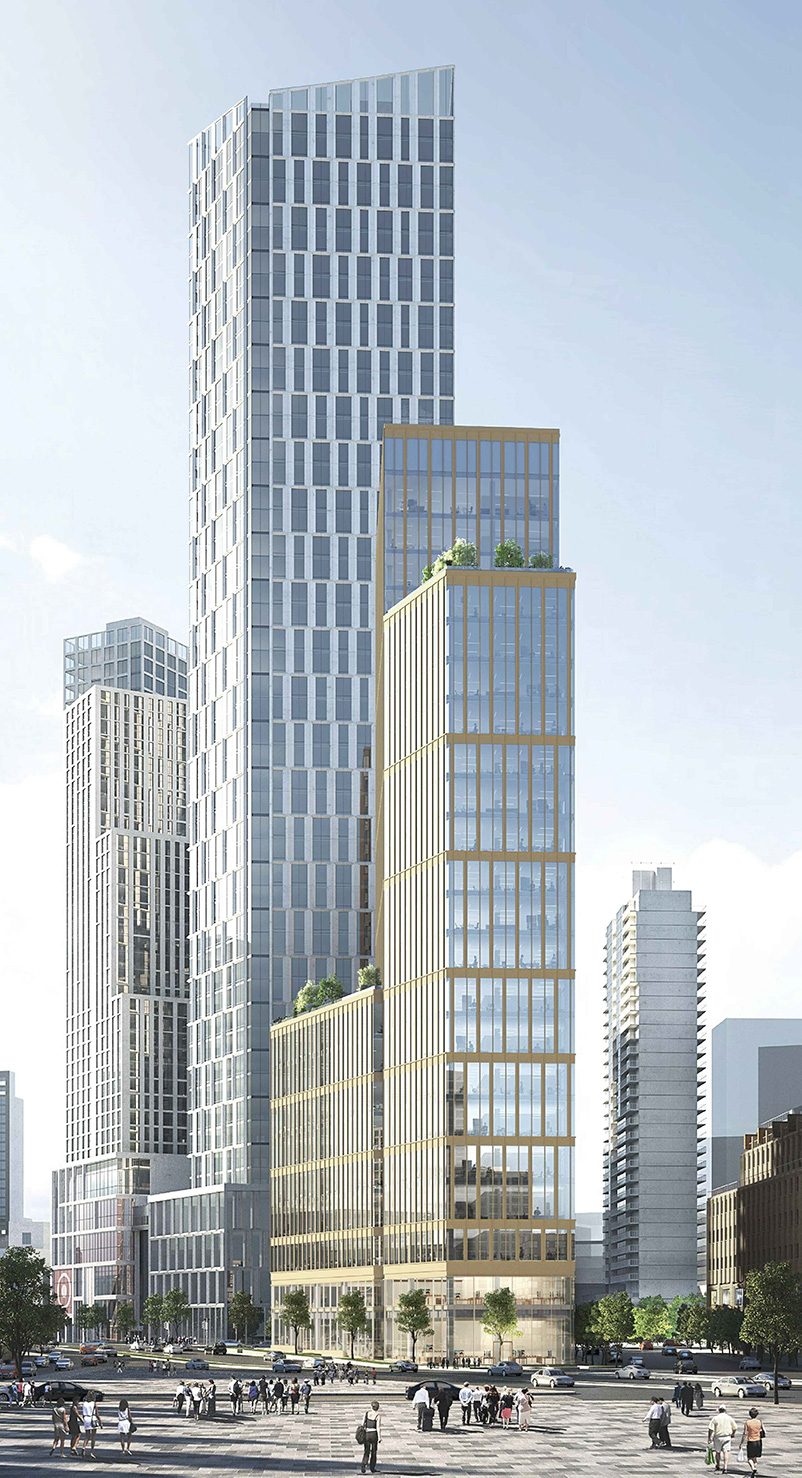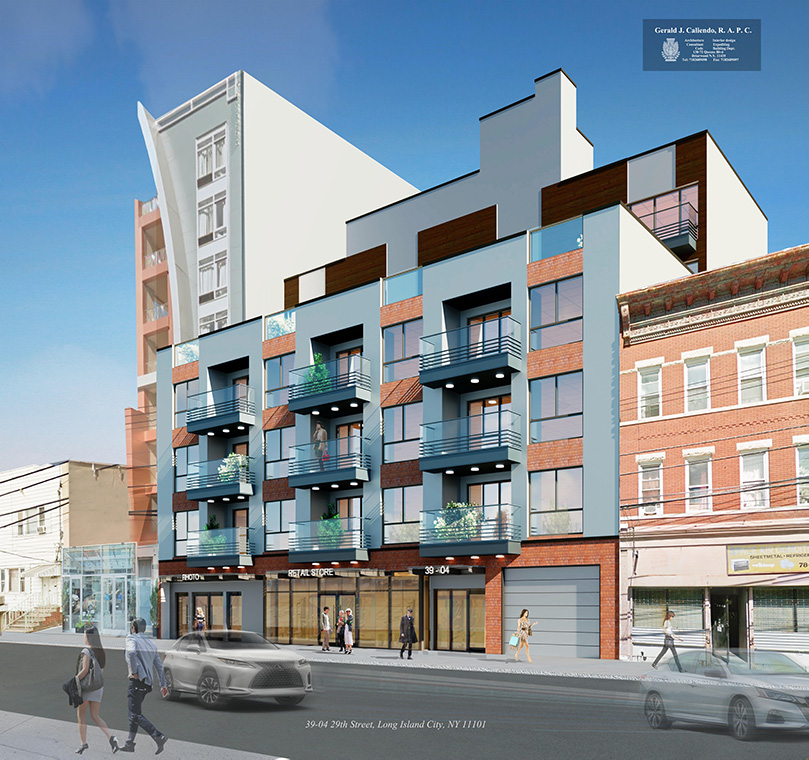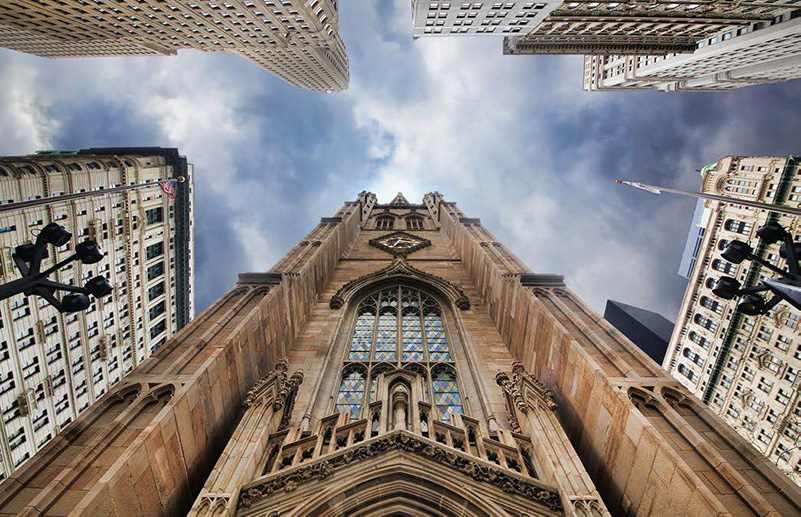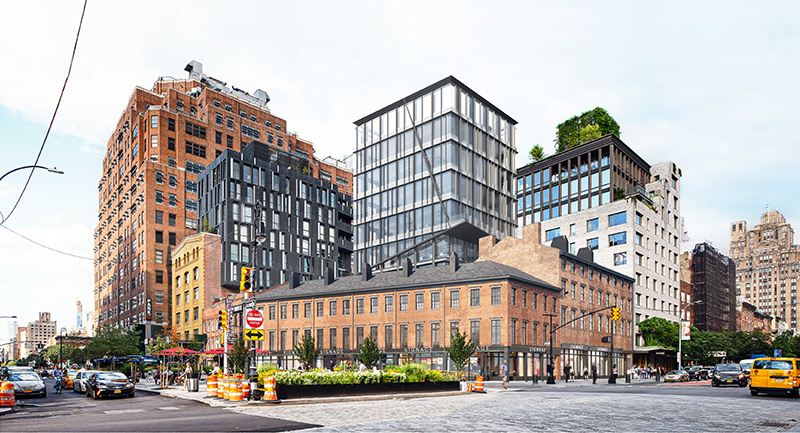Exclusive Renderings Reveal High-Rise at 141 Willoughby Street in Downtown Brooklyn
In an exclusive reveal, YIMBY is pleased to share new renderings of a 24-story mixed-use tower in Downtown Brooklyn designed by SLCE Architects and Fogarty Finger. Located at 141 Willoughby Street, the building was originally expected to support a mix of ground-floor retail, student housing, office space, and residential units. It was also speculated that the building could climb as high as 44 stories with approximately 310,000 buildable square feet. However, the latest pair of renderings appear to reveal a dedicated commercial tower with office suites positioned above the second floor.





