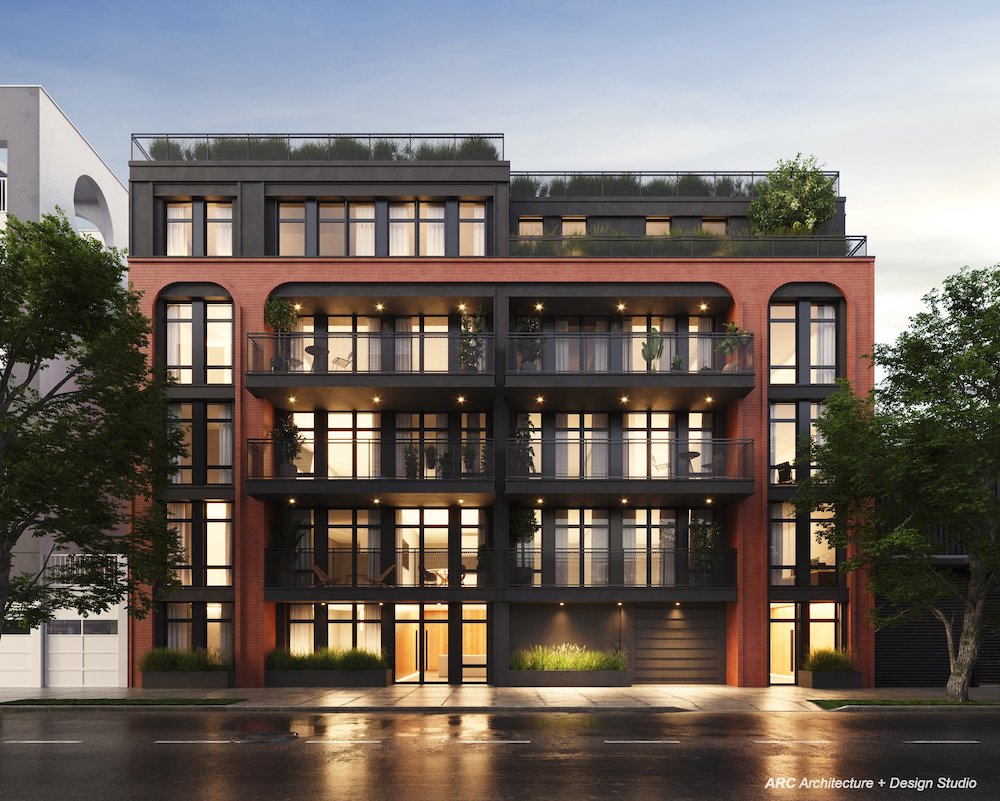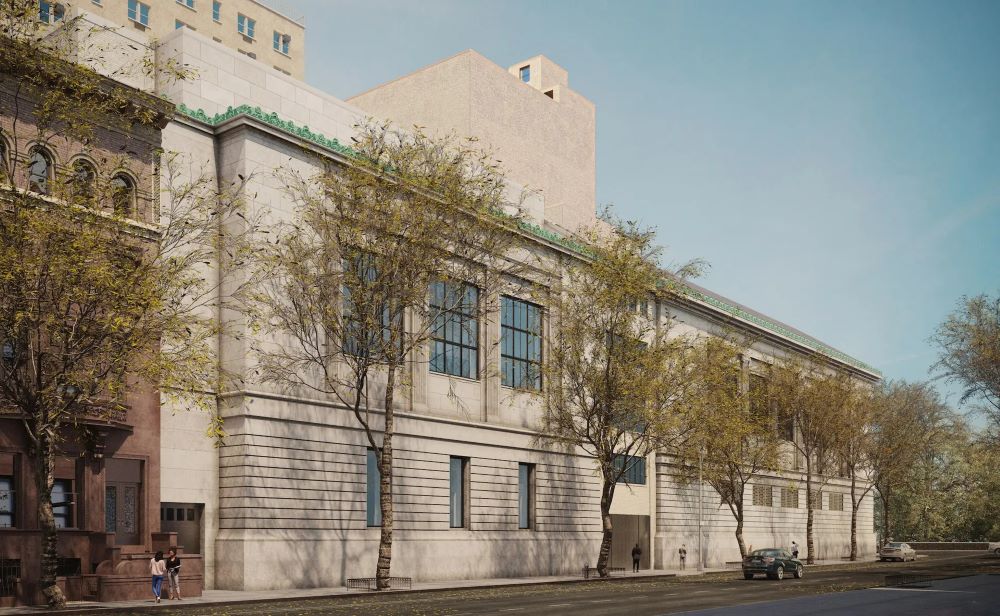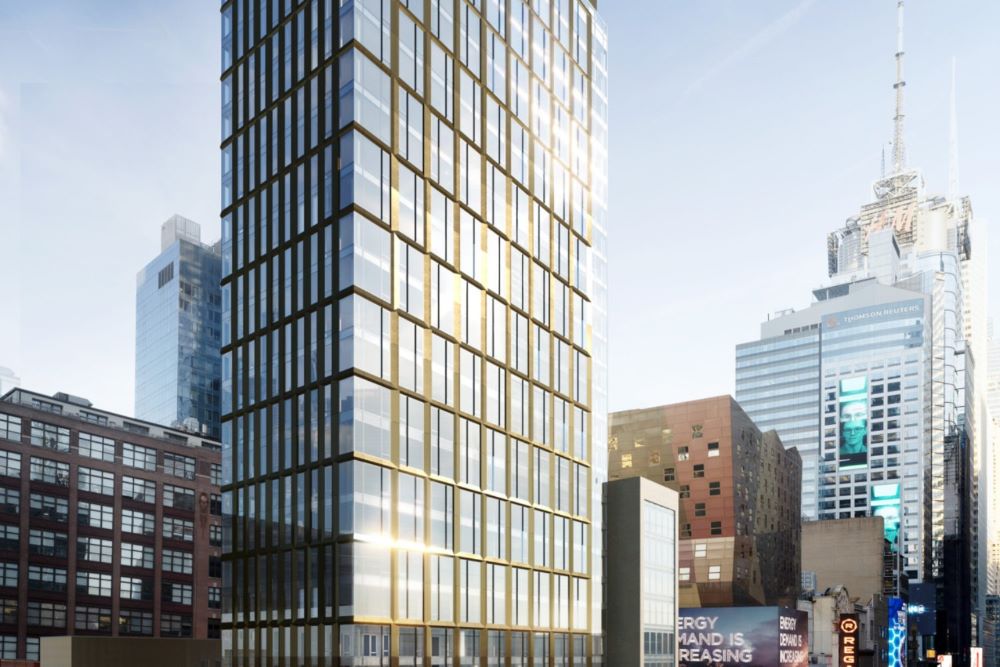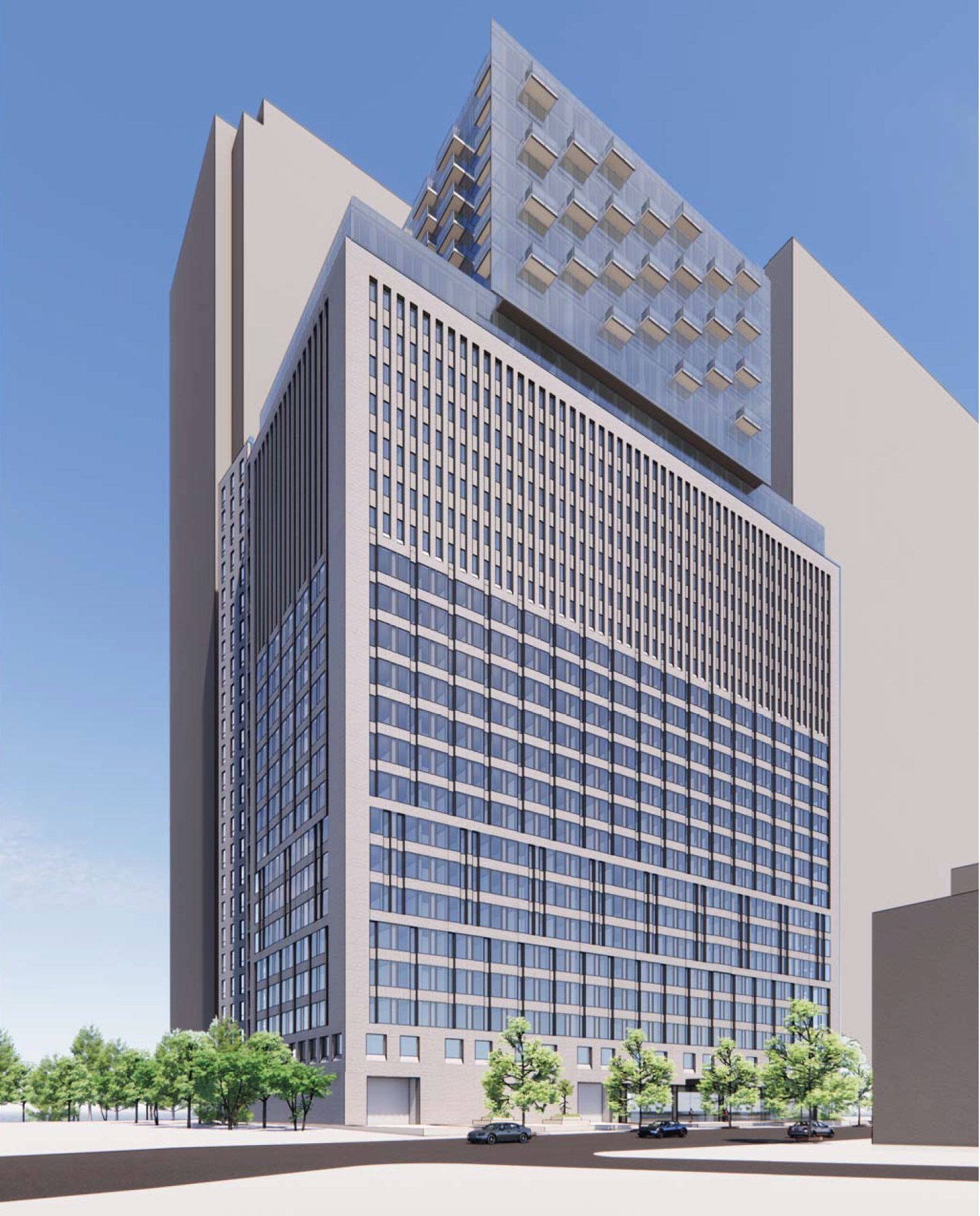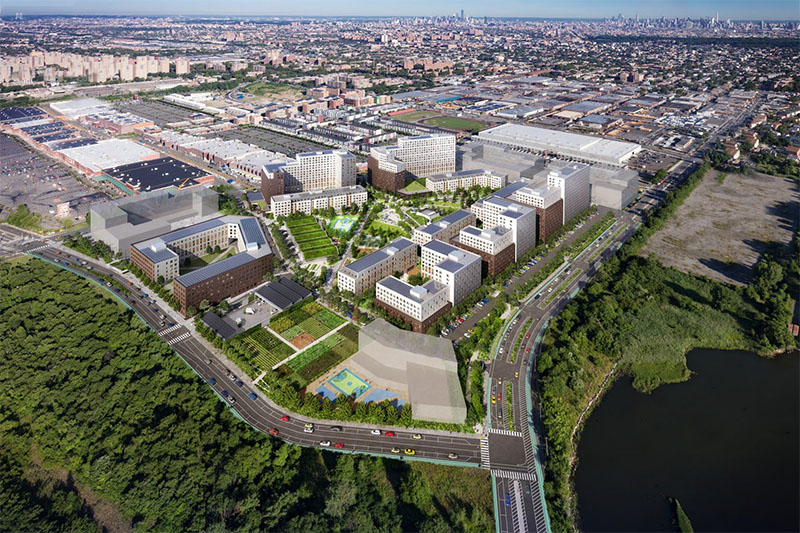Renderings Revealed for 114 Lexington Avenue in Bed-Stuy, Brooklyn
ARC Architecture + Design Studio has revealed renderings for a five-story residential building at 114 Lexington Avenue in Bedford Stuyvesant, Brooklyn. Located between Franklin and Classon Avenues, the building will comprise roughly 17,500 square feet and yield 16 units.

