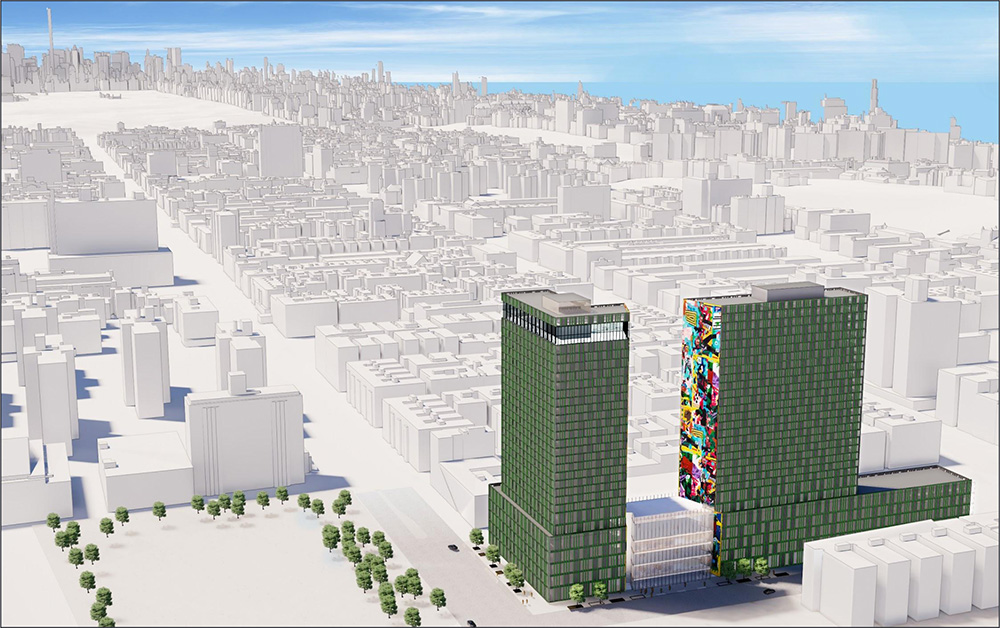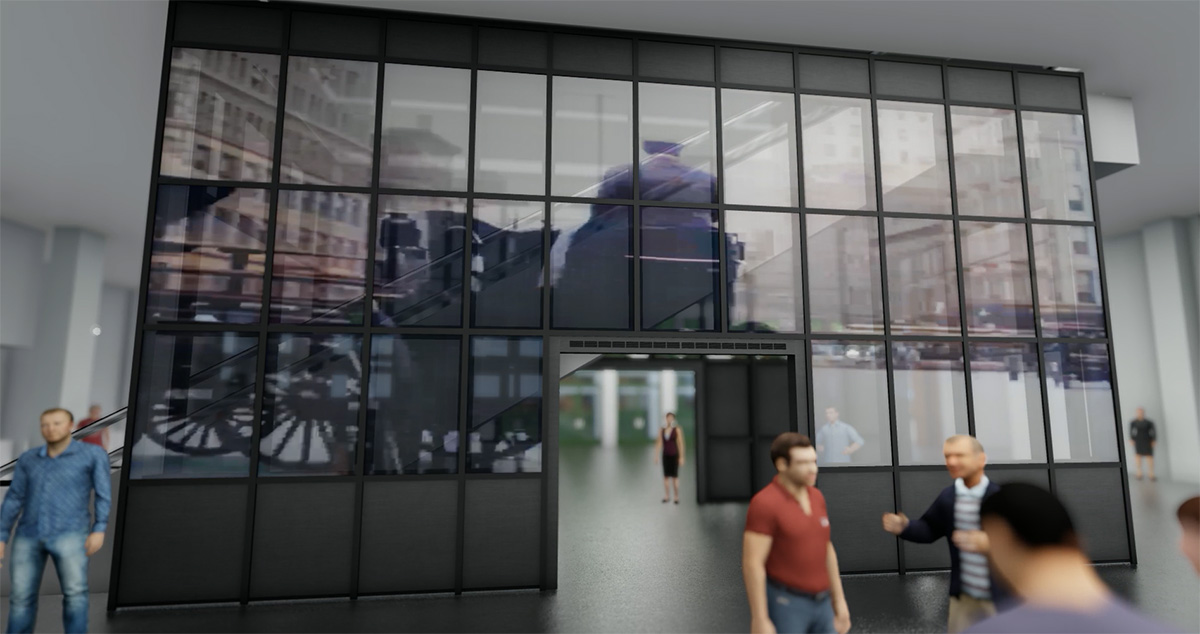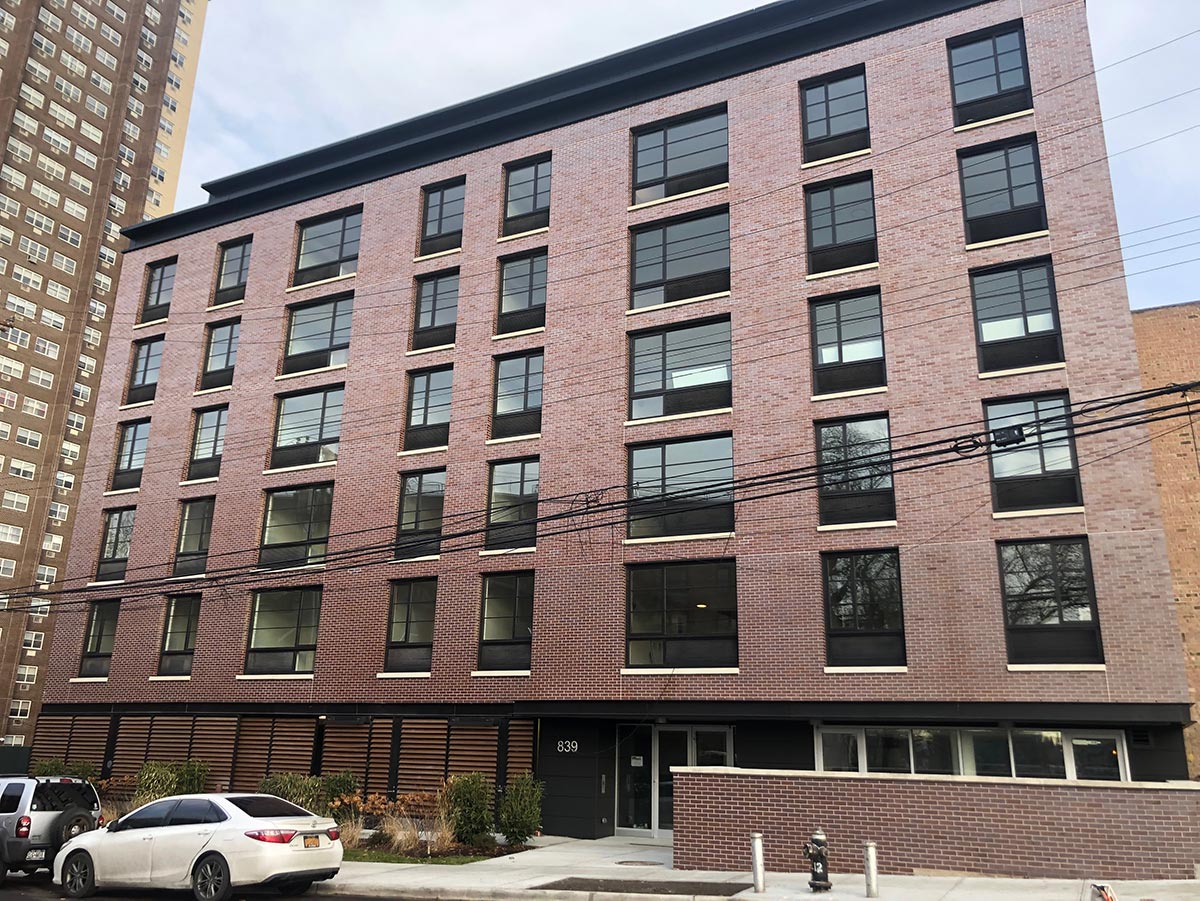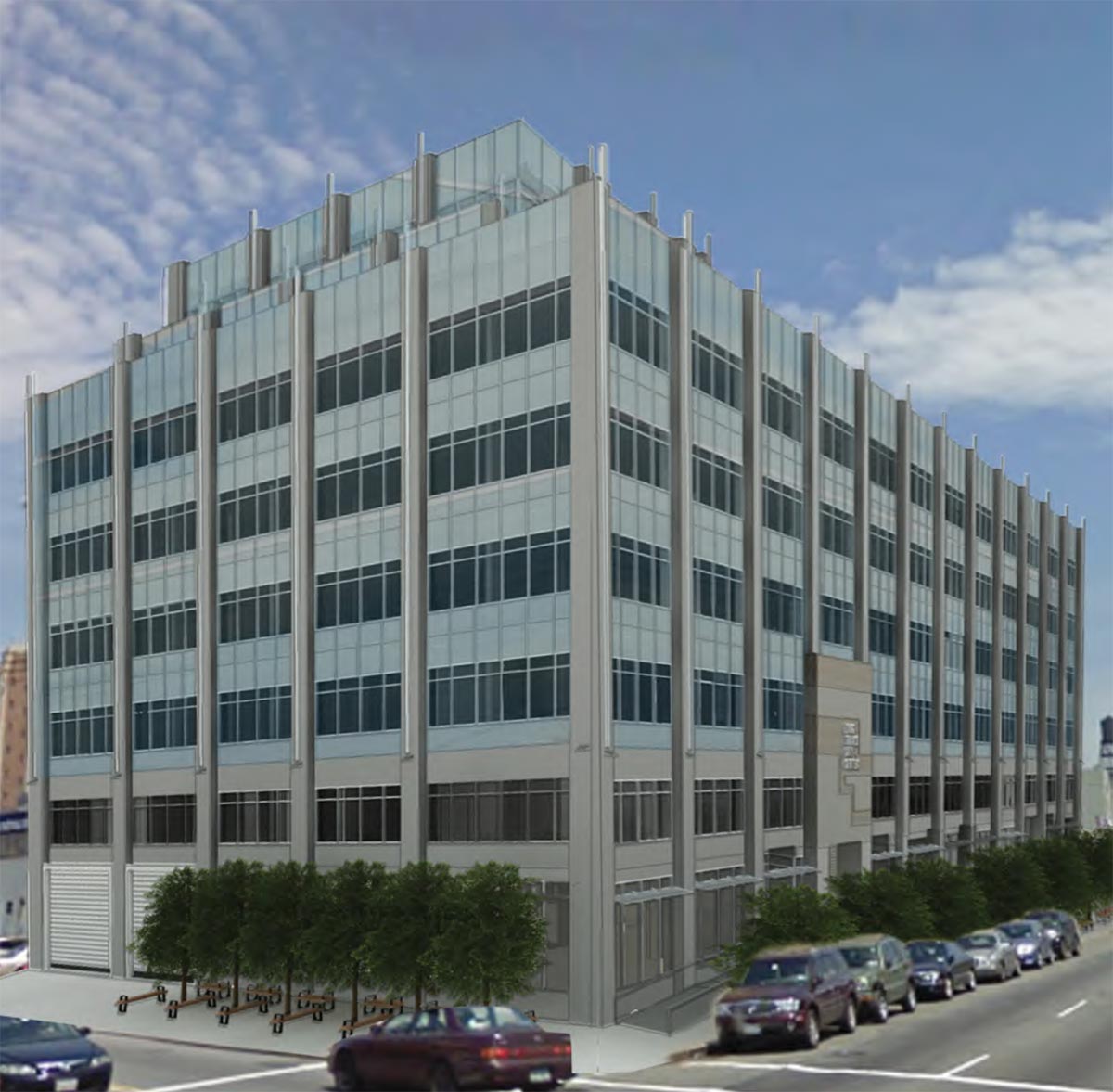Preliminary Renderings Reveal a Dual-Tower Mixed-Use Development in West Harlem, Manhattan
Renderings from SHoP Architects reveal One45, a proposed mixed-use development that will house the new Museum of Civil Rights, income restricted housing, and unspecified community facilities. The development site comprises a five-lot assemblage in West Harlem between 144th and 145th Streets, Lenox Avenue, and Adam Clayton Powell, Jr. Boulevard. Elevation diagrams for the proposed buildings reveal an 85-foot-tall base with two towers, each rising to a height of approximately 363 feet. Roof mechanicals account for an additional 30 vertical feet.





