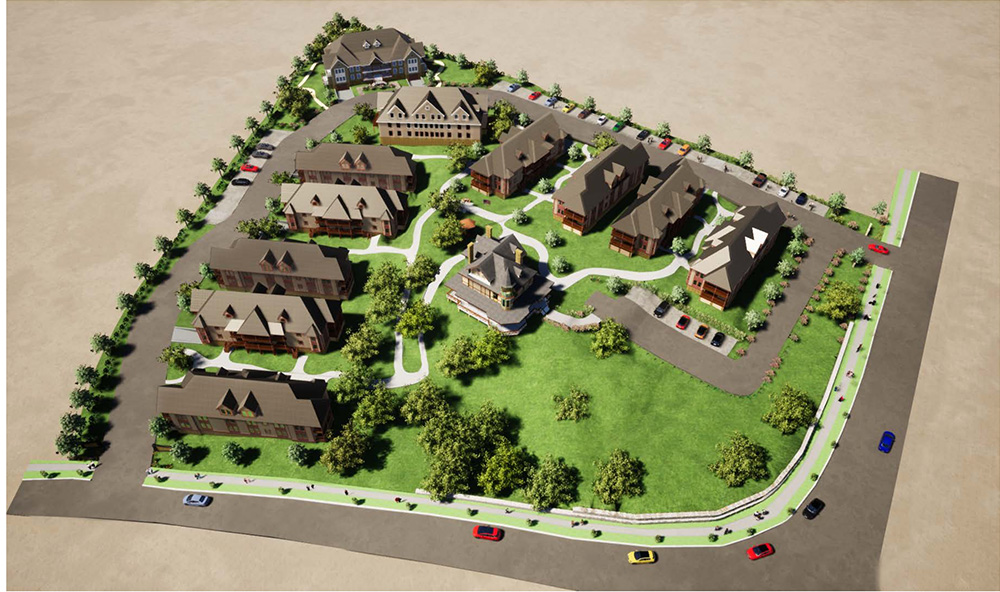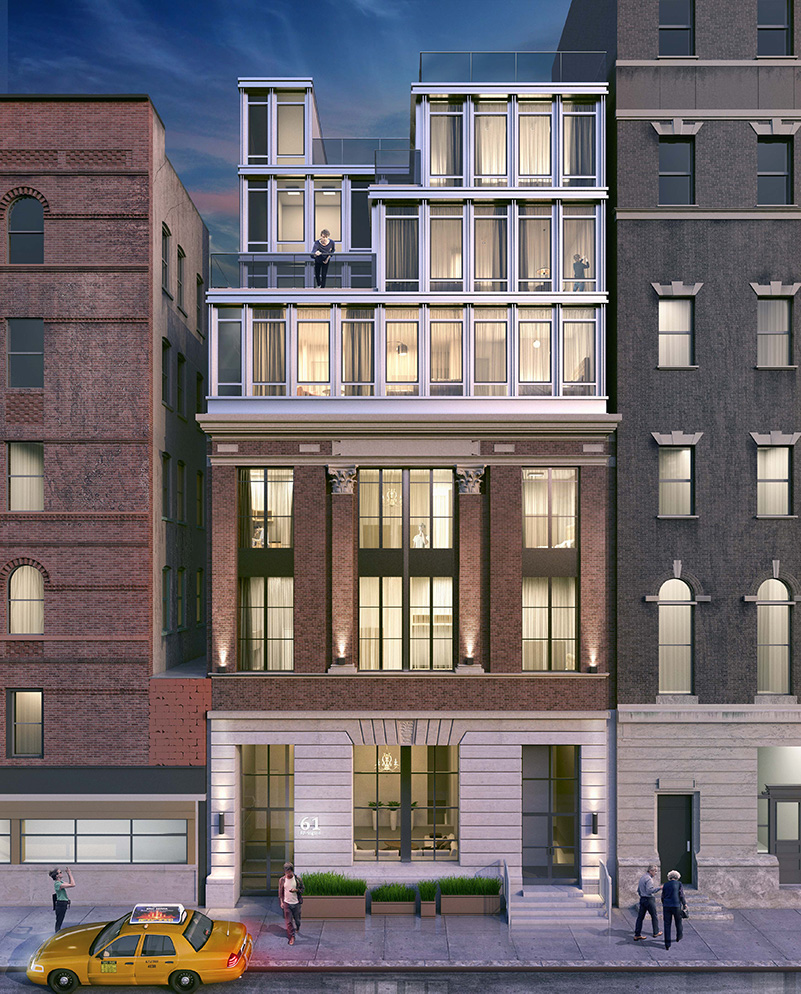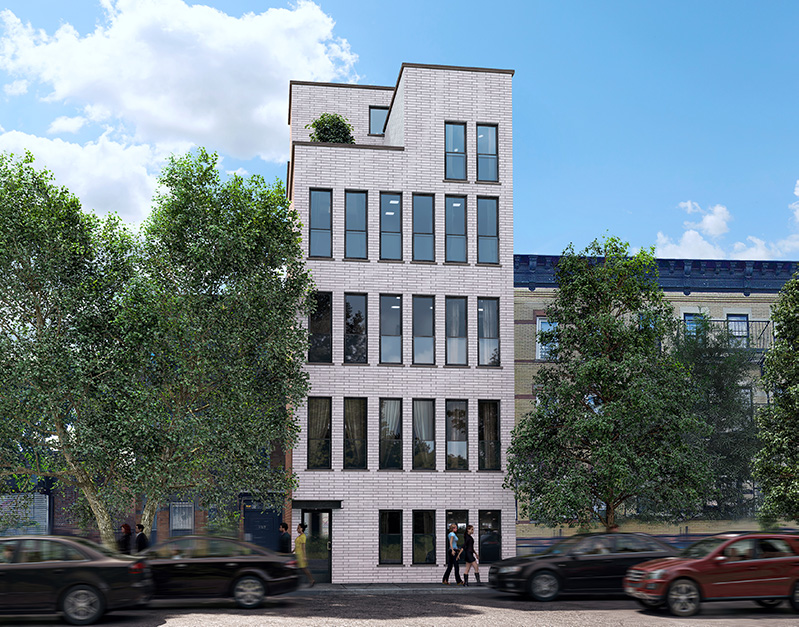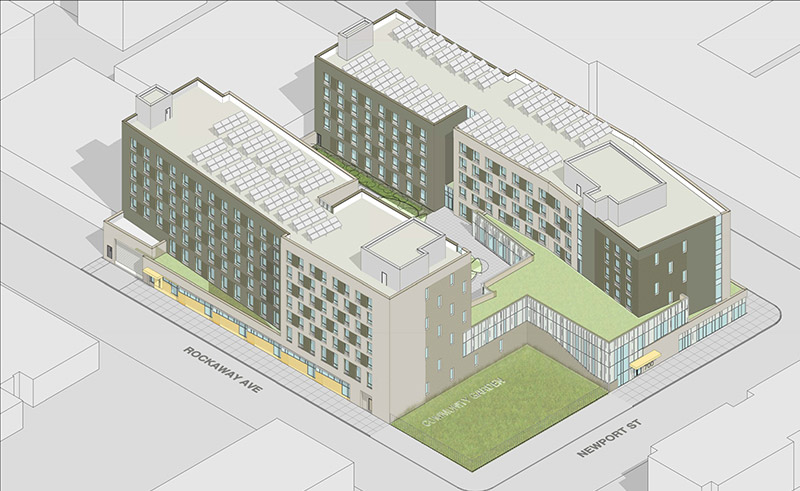Proposals Pending for 11-Building Complex at Kreischer Mansion in Charleston, Staten Island
New York City’s Landmarks Preservation Commission (LPC) recently reviewed proposals to transform the grounds surrounding Charleston, Staten Island’s historic Kreischer Mansion into an 11-building residential complex. The LPC had generally positive comments about the project, located at 4500 Arthur Kill Road, but did request some minor changes to the proposals including the height of the new residential structures, proposed landscaping, and the distance between the Victorian home and the new construction.





