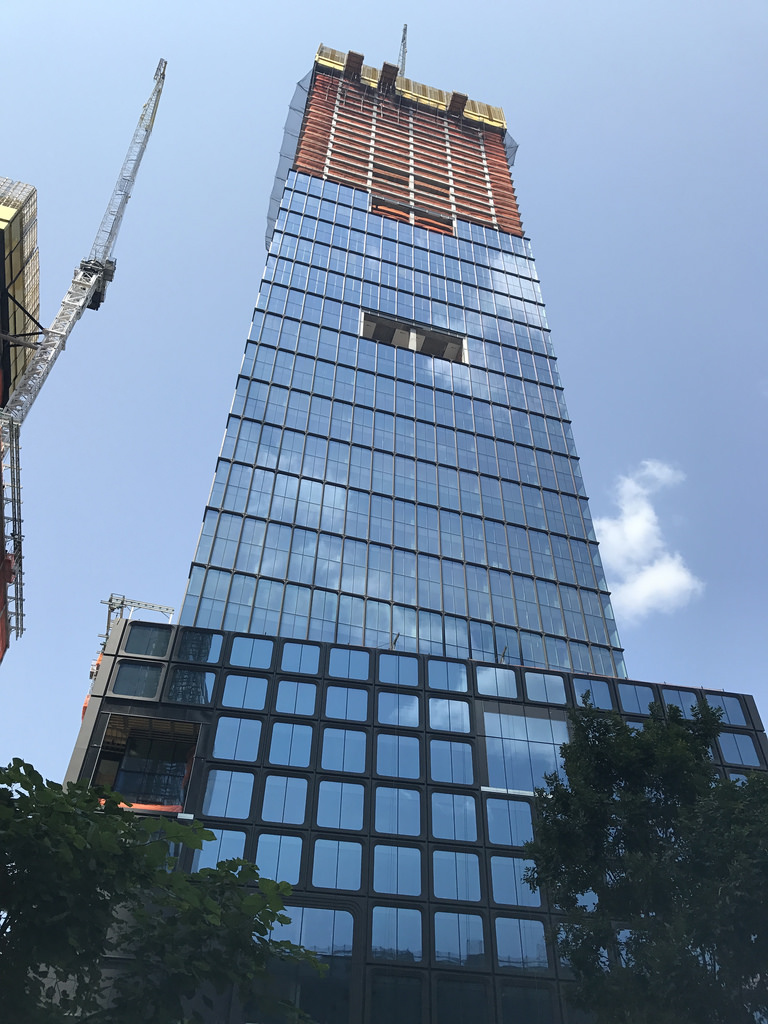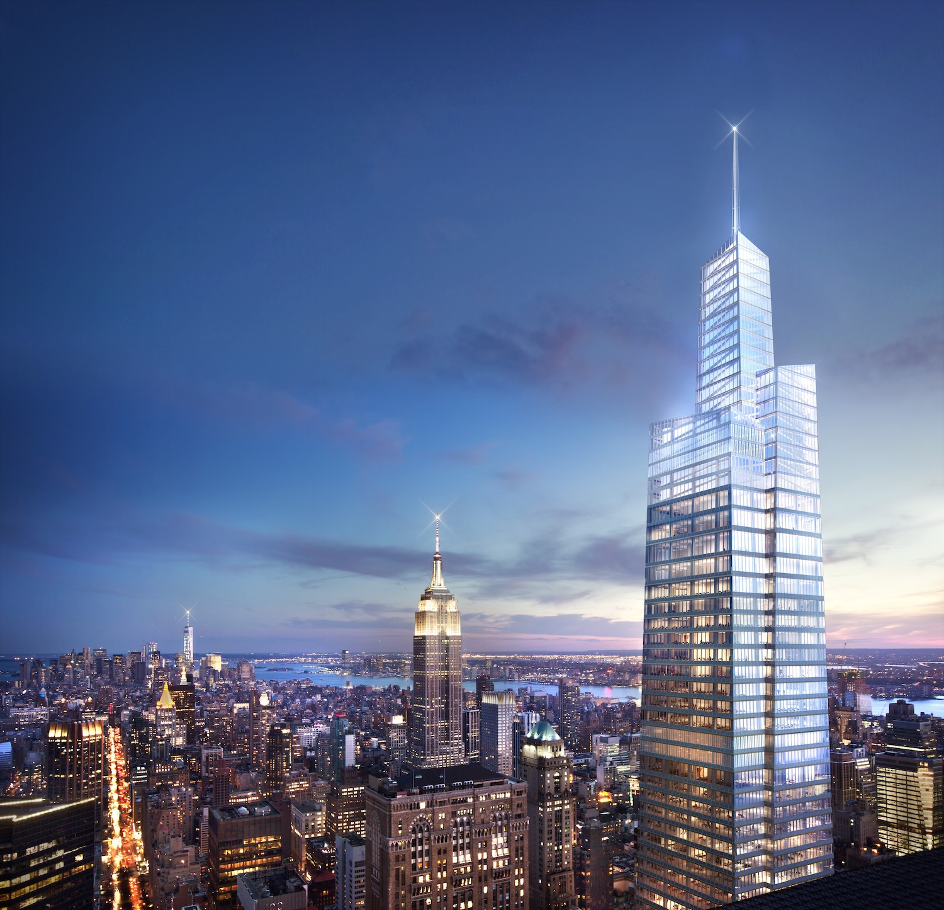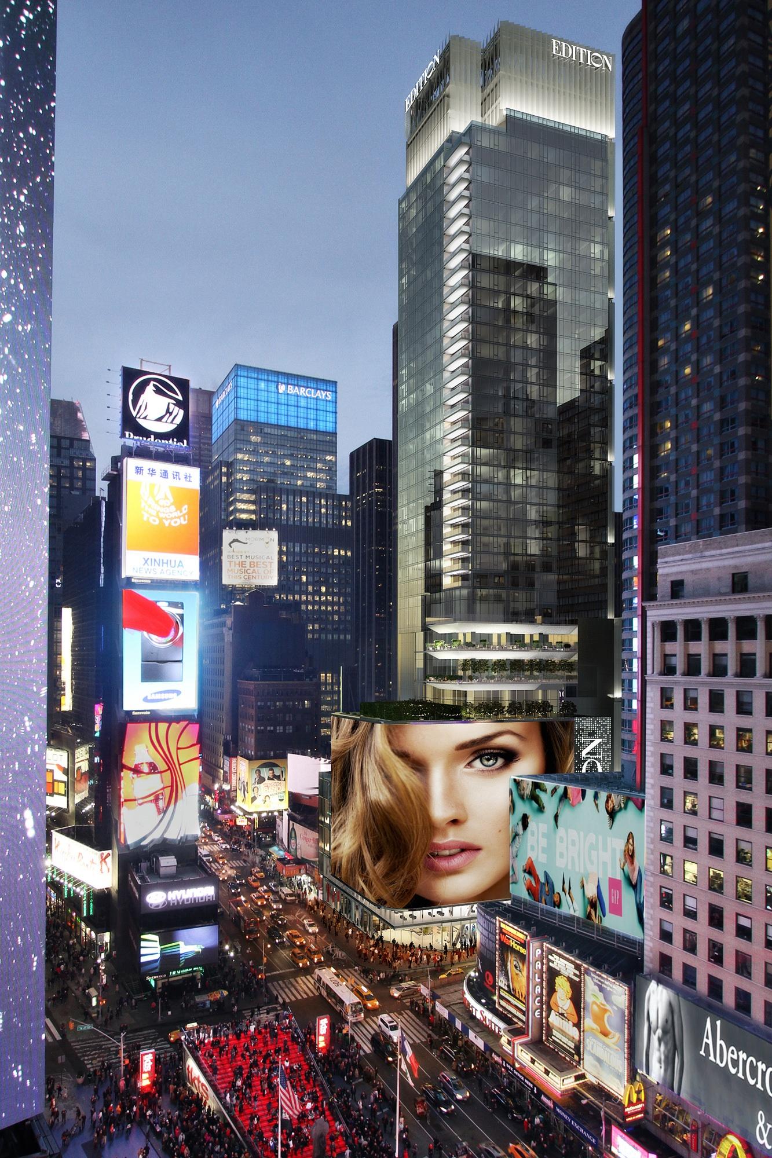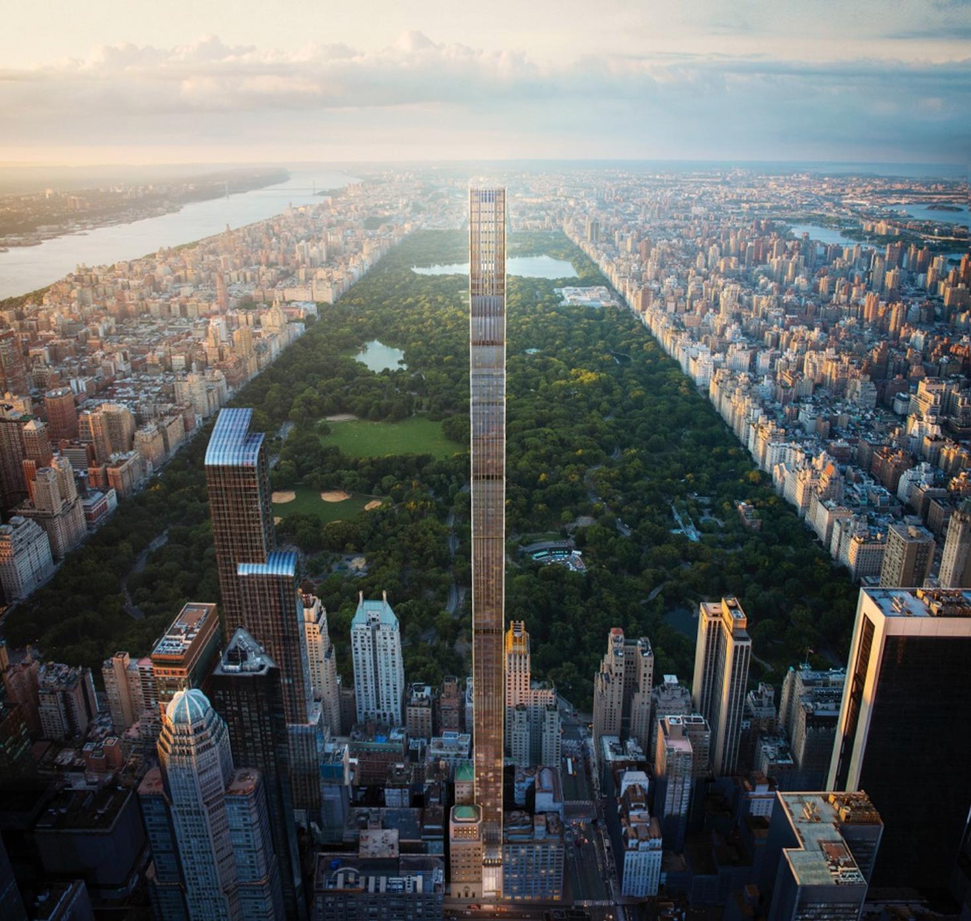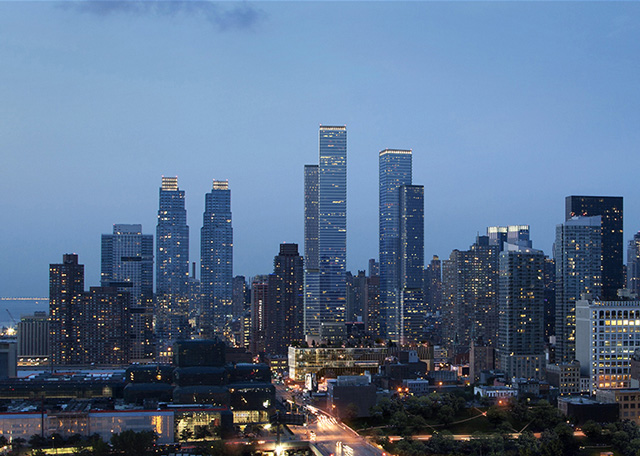55 Hudson Yards Tops Out 51 Floors and 780 Feet Above Street Level, Midtown West
Yesterday, YIMBY brought you fresh renderings of Related’s planned supertall at 50 Hudson Yards. While permits for that project were only partially filed earlier this year, across Hudson Park & Boulevard, the building’s sibling at 55 Hudson Yards has now officially topped-out, as seen in the latest photos from Tectonic.

