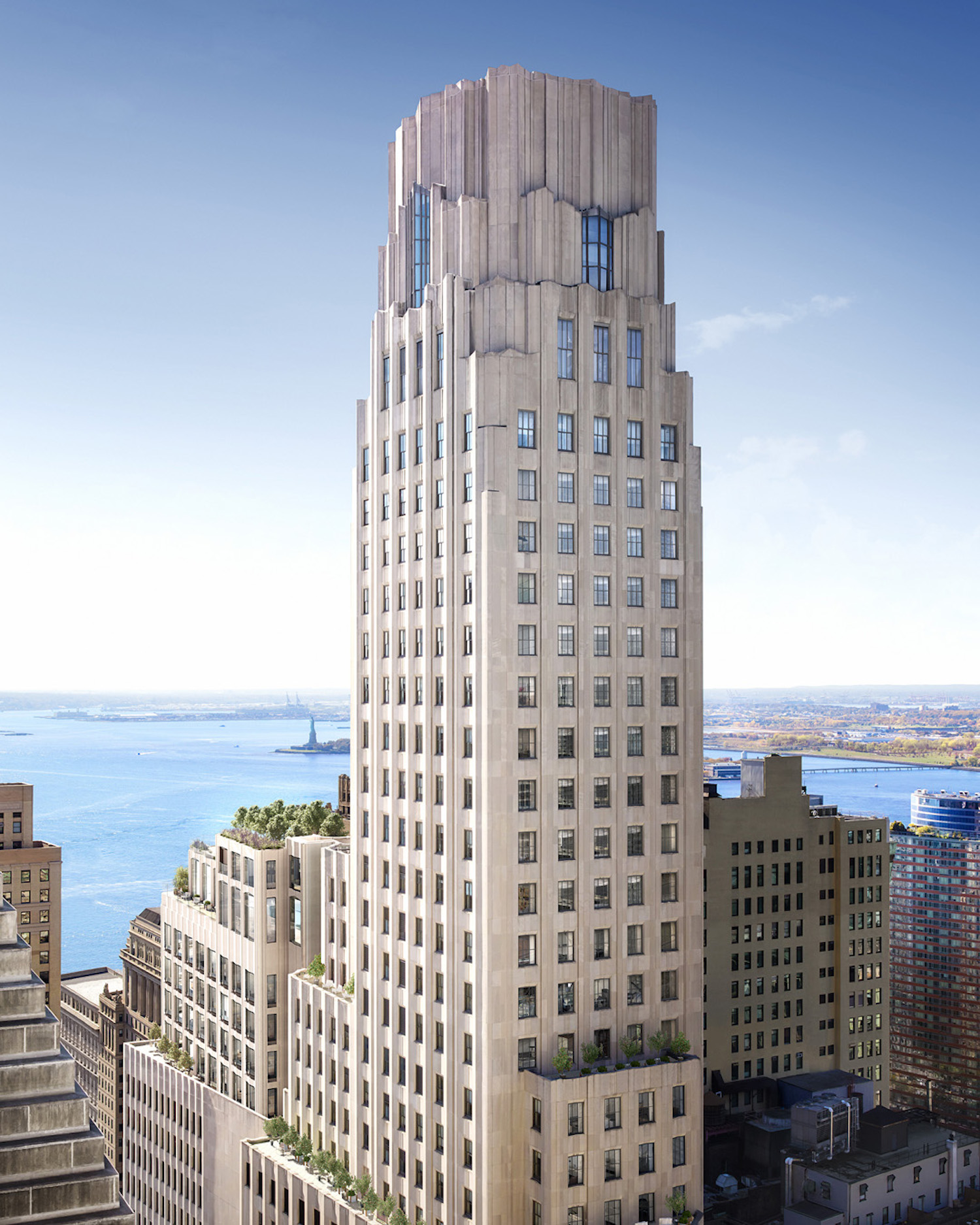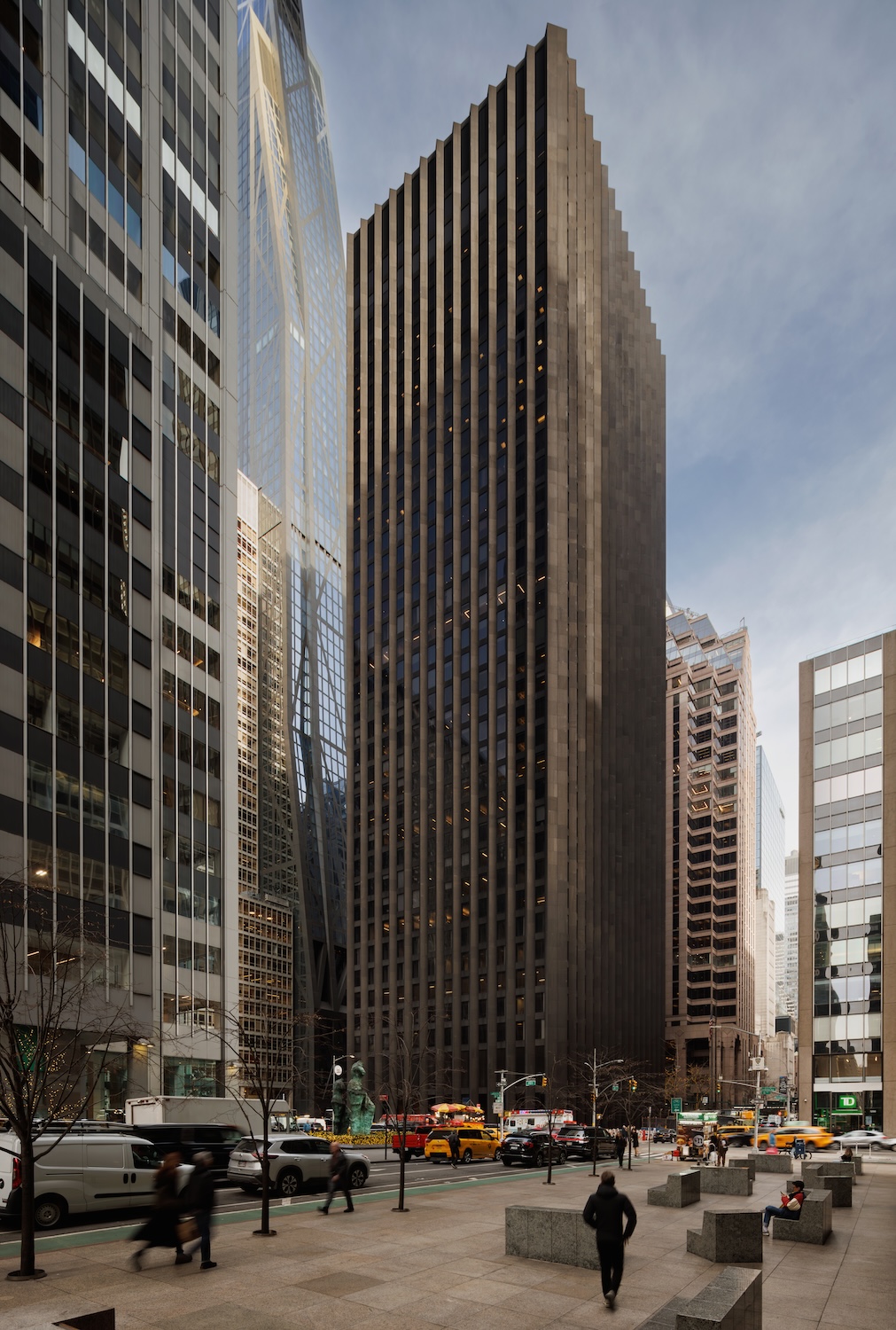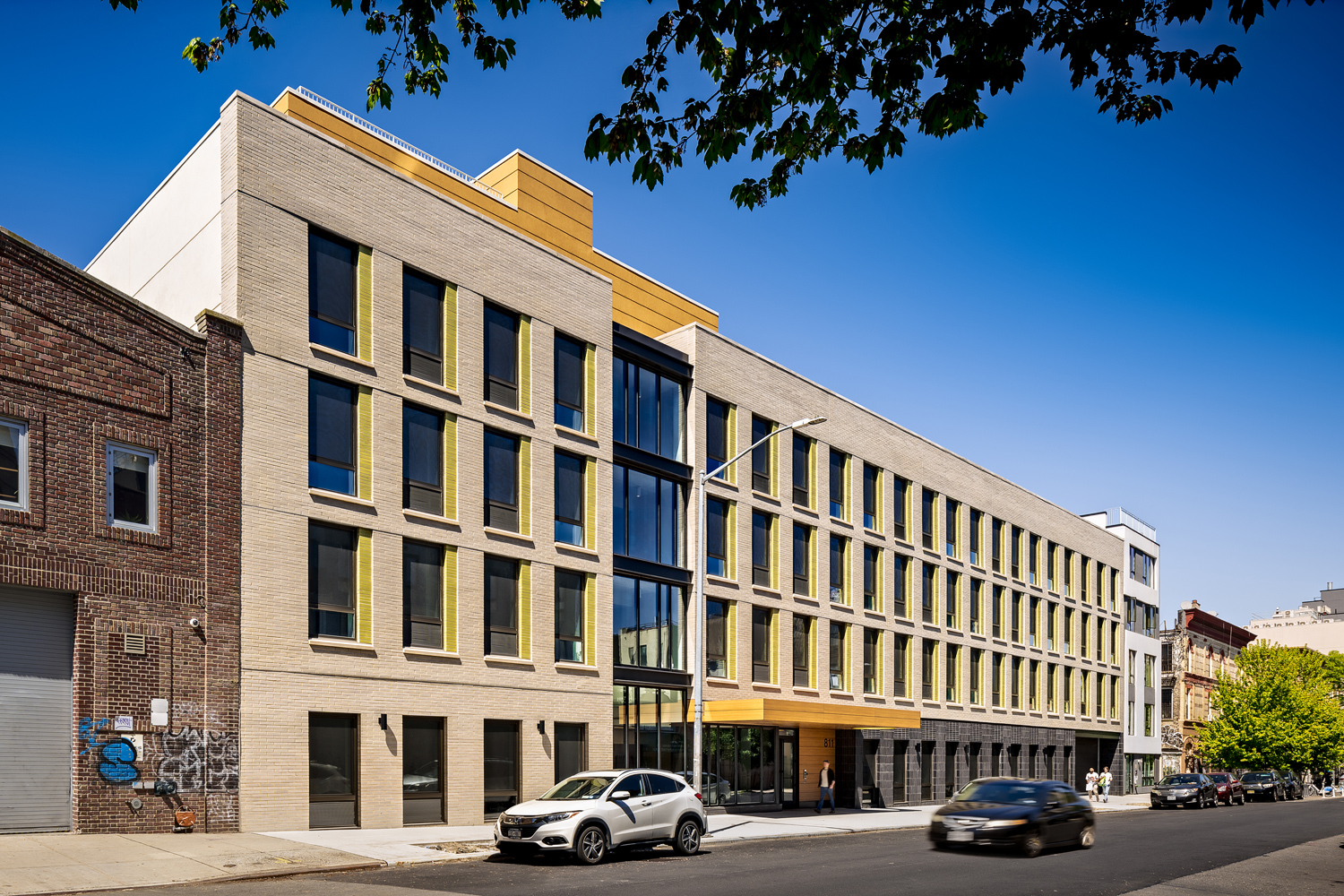New Multifamily Project Underway At 217 West 123rd Street In Harlem, Manhattan
A new residential development is underway at 217 West 123rd Street in Harlem, Manhattan. The ground-up construction project is owned by David Goldberger, who is leading development efforts. When complete, the multifamily building stand eight stories at 80 feet tall.





