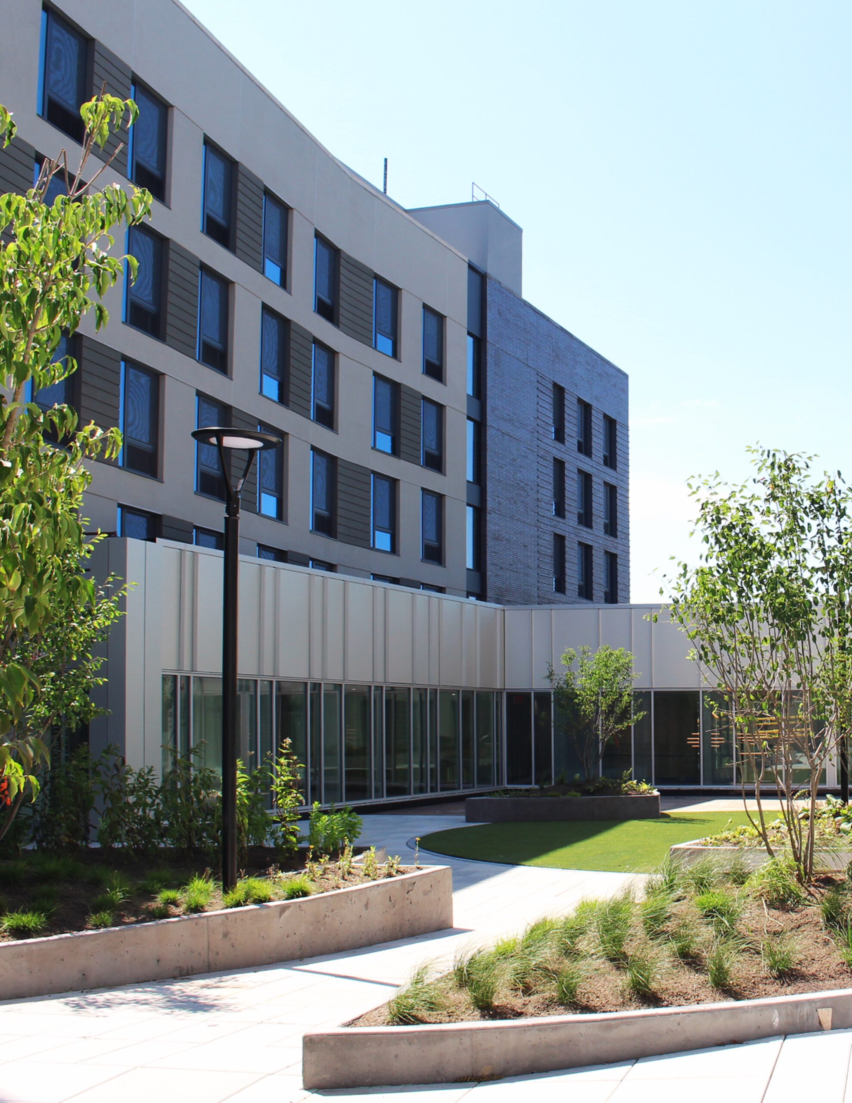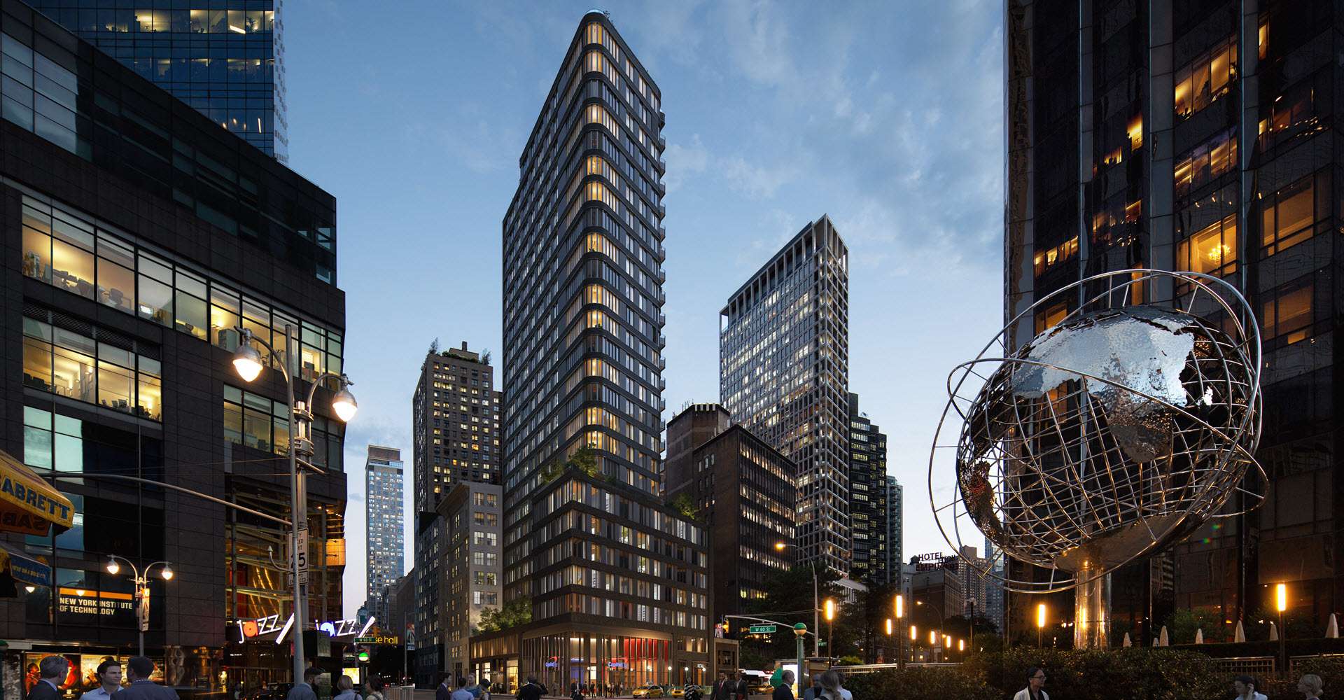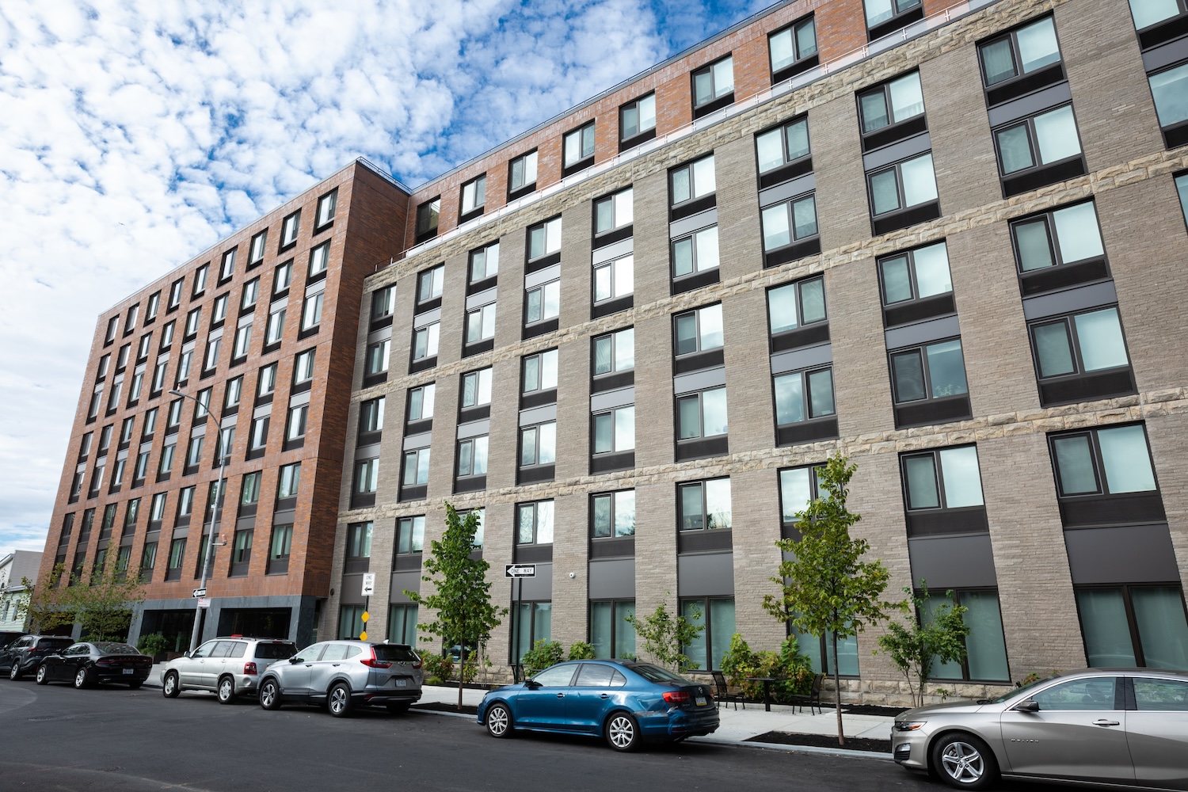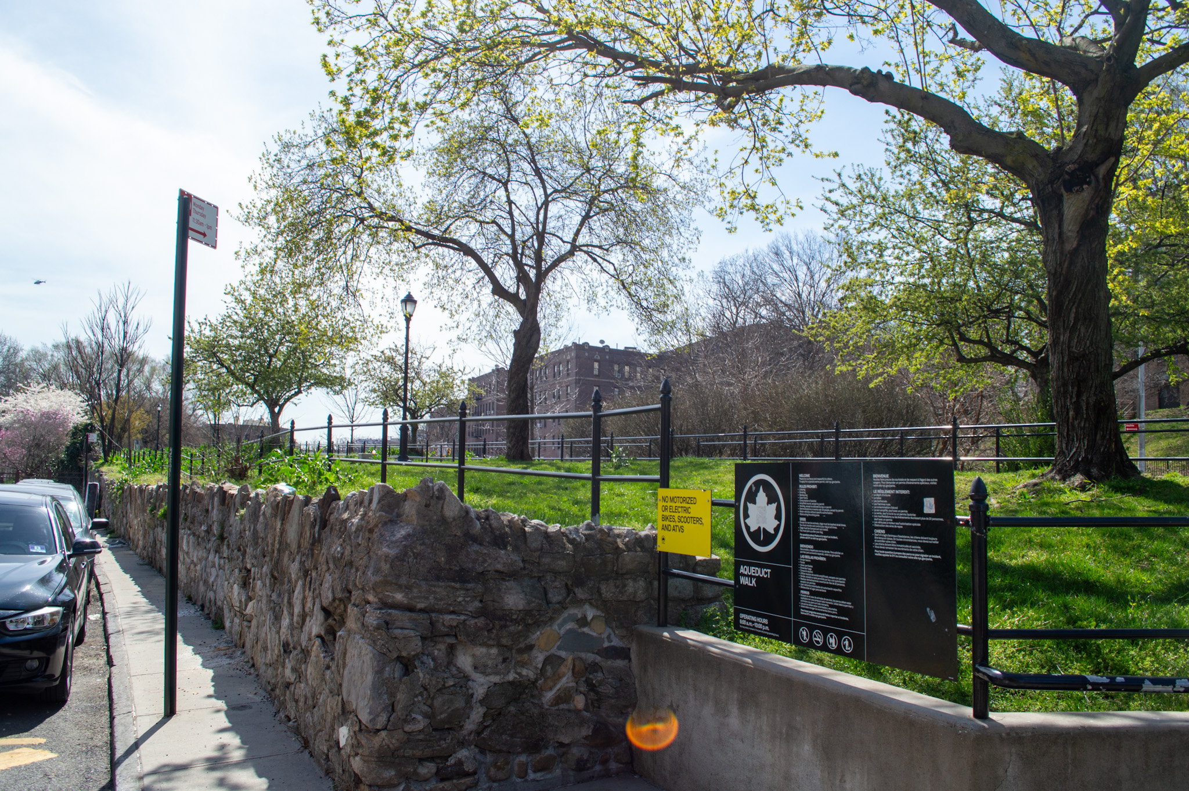GMDC Brownsville Industrial Center and Bridge Rockaway Celebrate Ribbon-Cutting Ceremony In Brownsville, Brooklyn
A ribbon-cutting ceremony was recently held to celebrate the opening of a mixed-use residential and industrial development at Rockaway Avenue and Newport Street in Brownsville, Brooklyn. The development includes both the GMDC Brownsville Industrial Center, a commercial facility offering affordable light industrial space, and Bridge Rockaway, a residential building sitting above the industrial space with 174 units of affordable and supportive housing. The structure was designed by Think! Architecture and Design and developed by Mega Development, nonprofit industrial developer Greenpoint Manufacturing and Design Center, and The Bridge.





