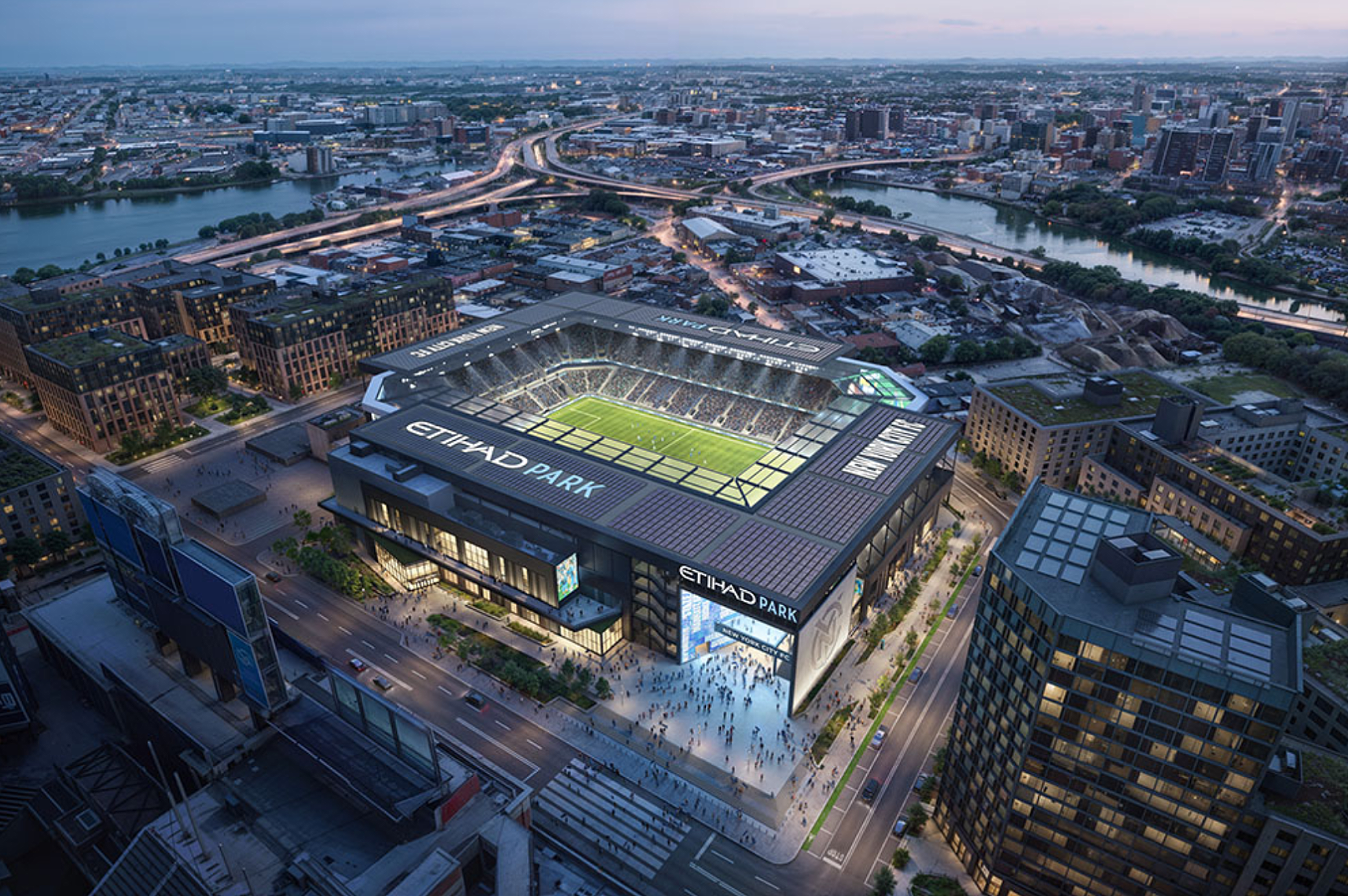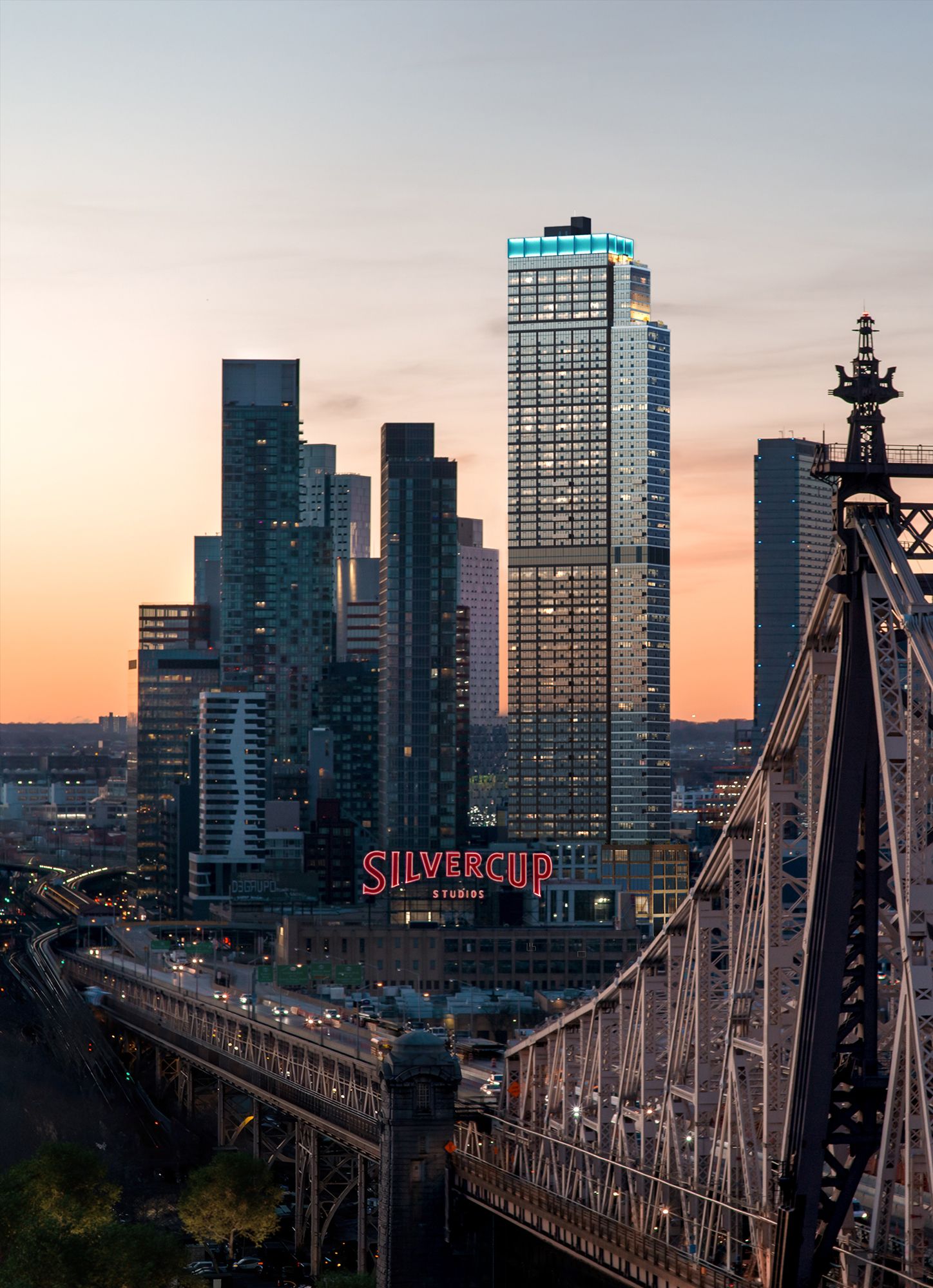30-25 Queens Boulevard Remains Stalled in Long Island City, Queens
Continuing our annual Turkey Week coverage of stalled projects in New York is 30-25 Queens Boulevard, a 46-story residential skyscraper in Long Island City, Queens. Designed by CetraRuddy Architecture and developed by LargaVista Companies under the 30-25 Queens Boulevard Tenant LLC, the 517-foot-tall structure is planned to span 1,293,315 square feet and yield 561 condominium units with an average scope of 1,464 square feet, as well as 471,673 square feet of commercial space. The property is located at the corner of Queens Boulevard East and Queens Boulevard, directly west of the Sunnyside Yards rail tracks.





