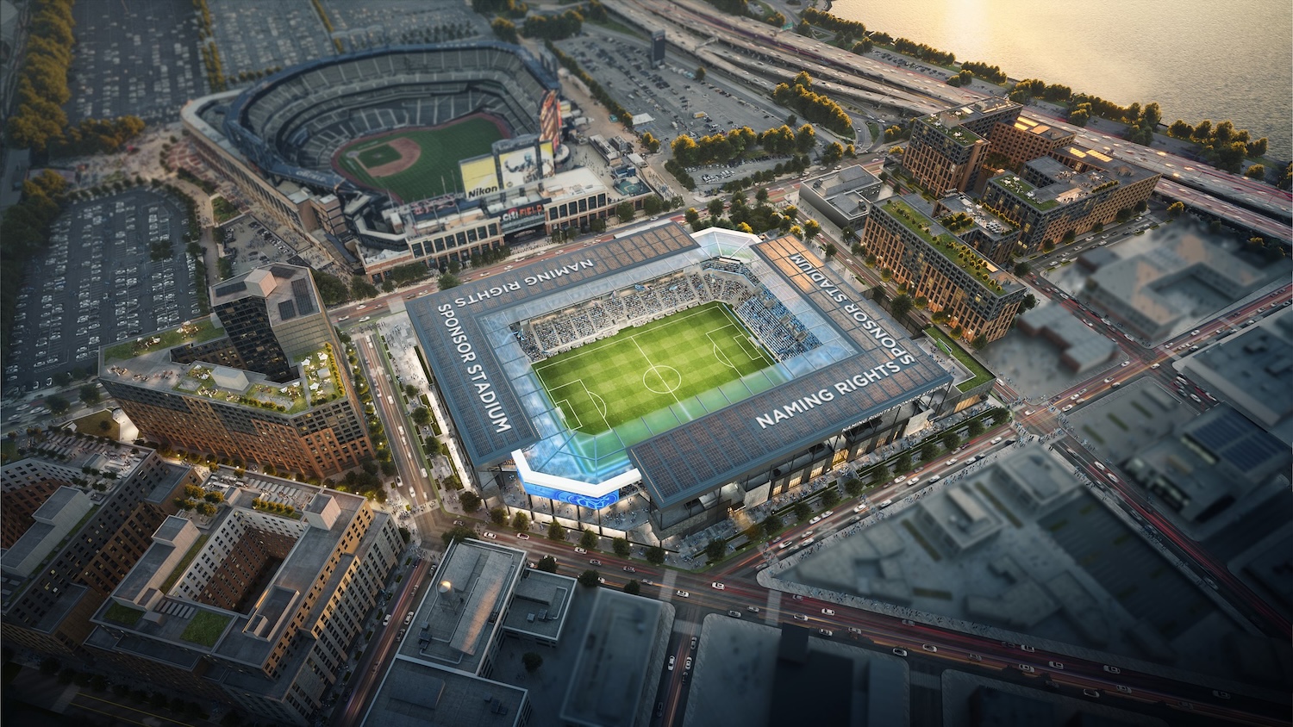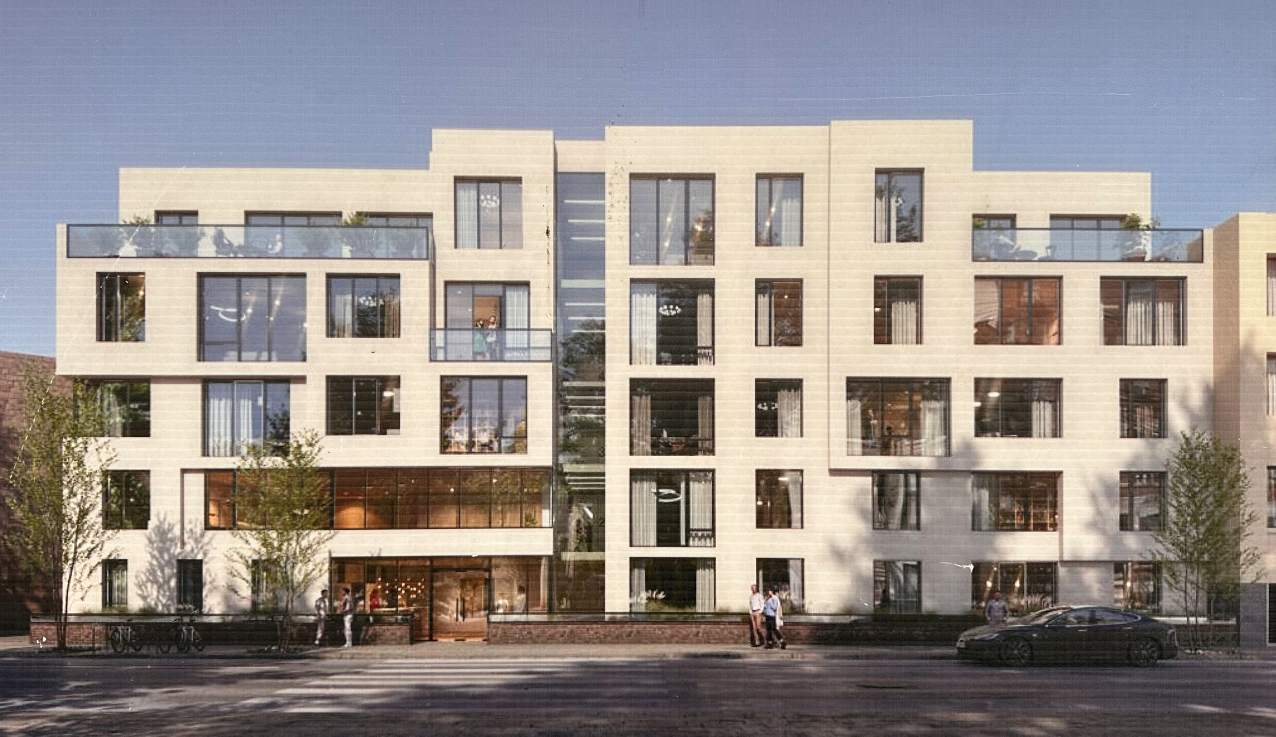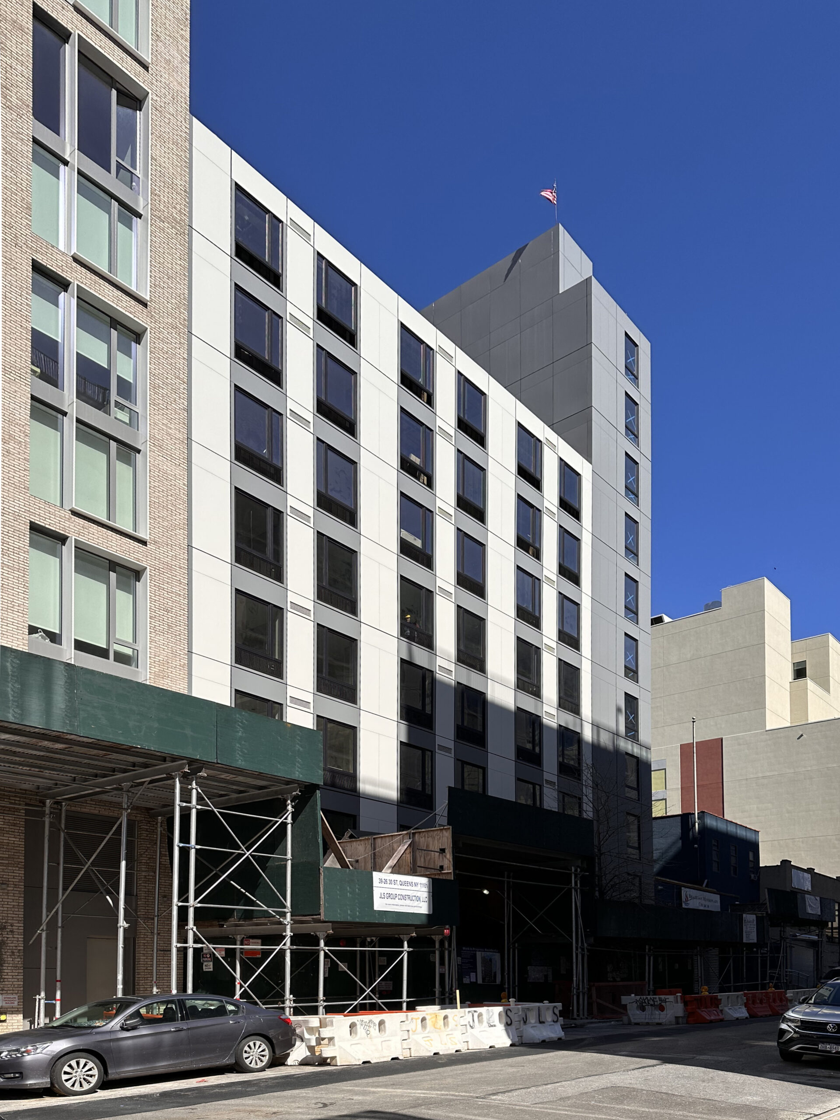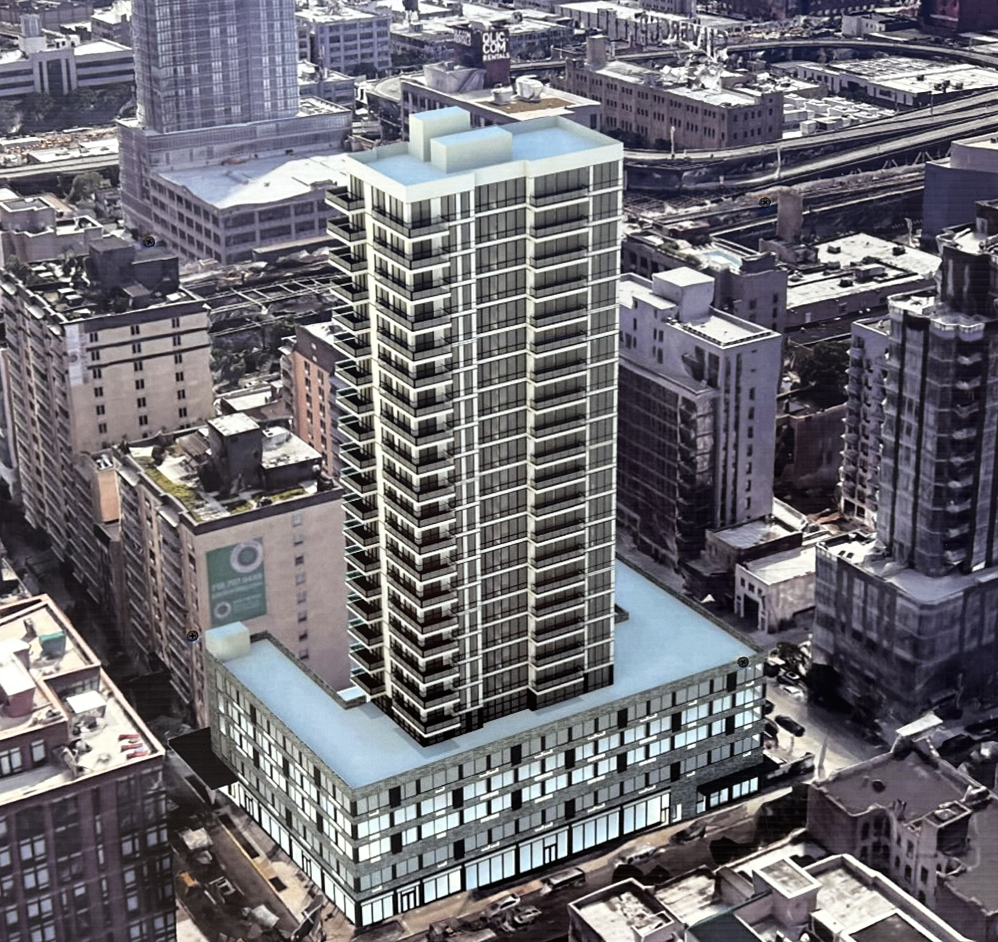Queens
14-27 28th Avenue’s Exterior Takes Shape in Astoria, Queens
Construction is progressing on 14-27 28th Avenue, a five-story residential building in Astoria, Queens. Designed by C3D Architecture and developed by Refik Radoncic of Astrosquare LLC, the 50-foot-tall structure will span 27,104 square feet and yield 36 rental units with an average scope of 752 square feet, as well as a cellar level, 11 open parking spaces, and 13 enclosed parking spaces. T&R Construction Corp. is the general contractor for the property, which is located on a through-block interior lot between Astoria Boulevard to the north and 28th Avenue to the south.
Brazilian Missionary Church Nears Completion at 39-26 30th Street in Dutch Kills, Queens
Construction is nearing completion on 39-26 30th Street, an 11-story mixed-use building in Dutch Kills, Queens. The structure will serve as the new home for the Brazilian Missionary Church, which already occupied the site, and will yield an unspecified number of affordable housing units. 39-26 Property LLC is listed as the owner and JLS Group Construction LLC is the general contractor for the property, which is located between 39th and 40th Avenues. An architect for the project was not publicly disclosed.
41-08 Crescent Street Readies for Excavation in Astoria, Queens
Excavation is set to begin at 41-08 Crescent Street, the site of a planned residential tower in Long Island City, Queens. YIMBY last reported that the property would give rise to a 17-story, 189-foot-tall structure designed by Dan Ionescu Architects, developed by Forte Italia LLC, and owned by TPEC Management. However, it appears that the scope of the project may have changed under the new ownership of The Pecora LLC. WMCM LLC is the general contractor for the property, which is bound by 41st Avenue to the northeast, 24th Street to the northwest, and Crescent Street to the southeast.
Mason Tops Out at 40-46 24th Street in Long Island City, Queens
Construction has topped out on Mason, a six-story mixed-use building at 40-46 24th Street in Long Island City, Queens. Designed by MY Architect P.C. and developed by ZD Jasper Realty under the 23-17 41 Ave Development LLC, the 72-foot-tall structure will span 37,588 square feet and yield 42 condominium units in studio to two-bedroom layouts, as well as 7,551 square feet of commercial space, a cellar level, and 21 enclosed parking spaces. Celtic Services NYC Inc. is the general contractor for the property, which is alternately addressed as 23-17 41st Avenue and located at the corner of 41st Avenue and 24th Street.





