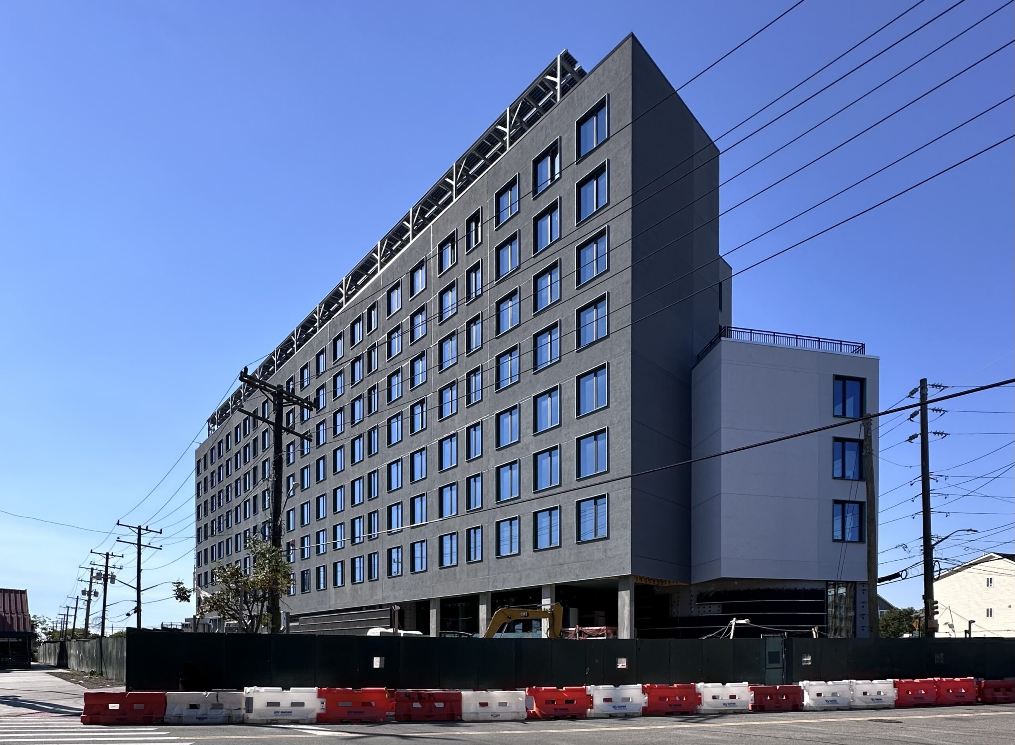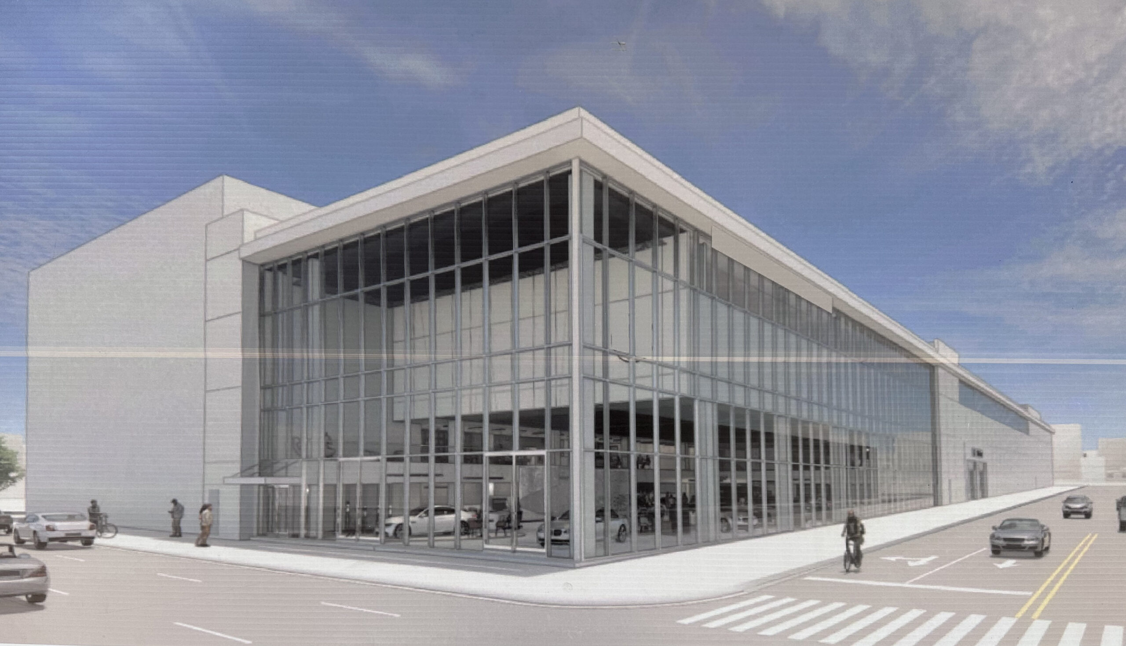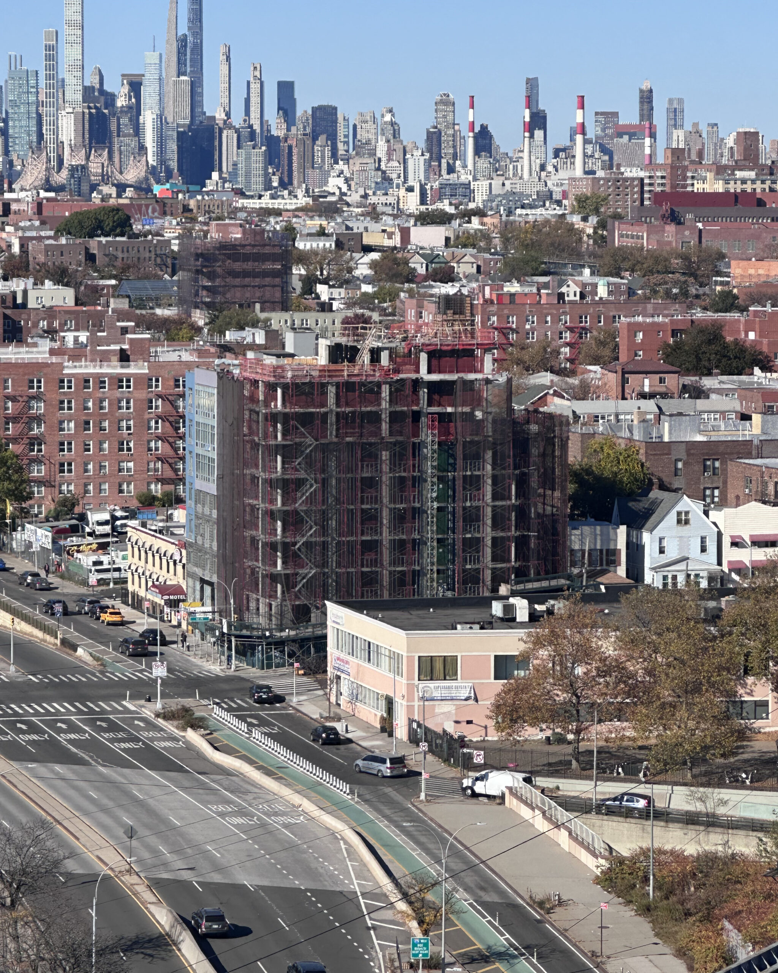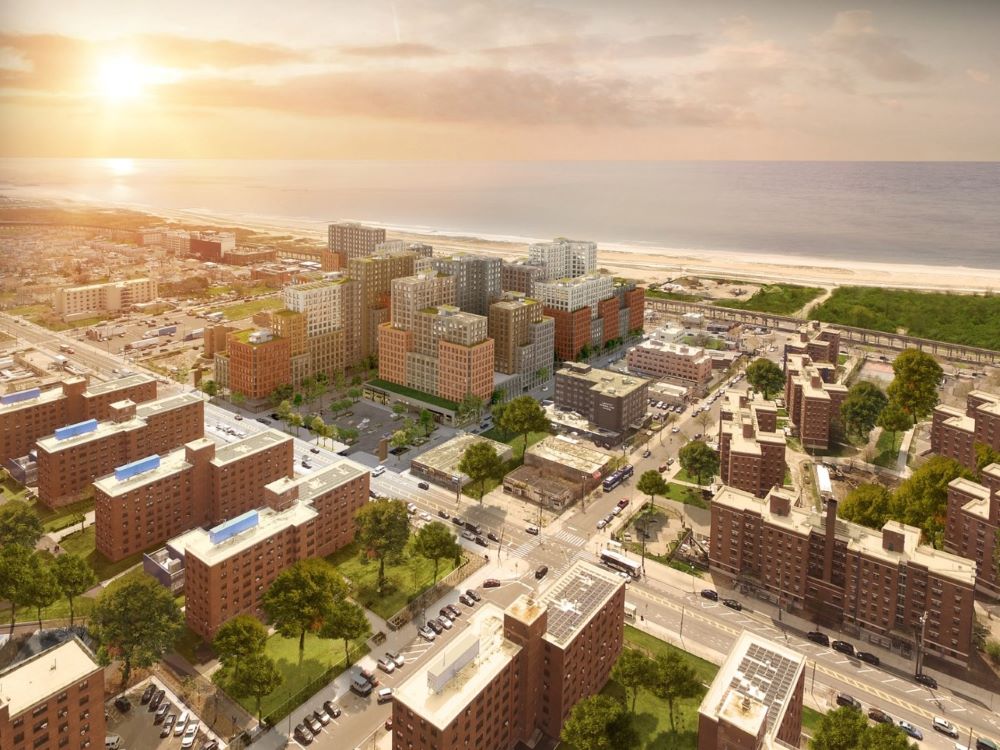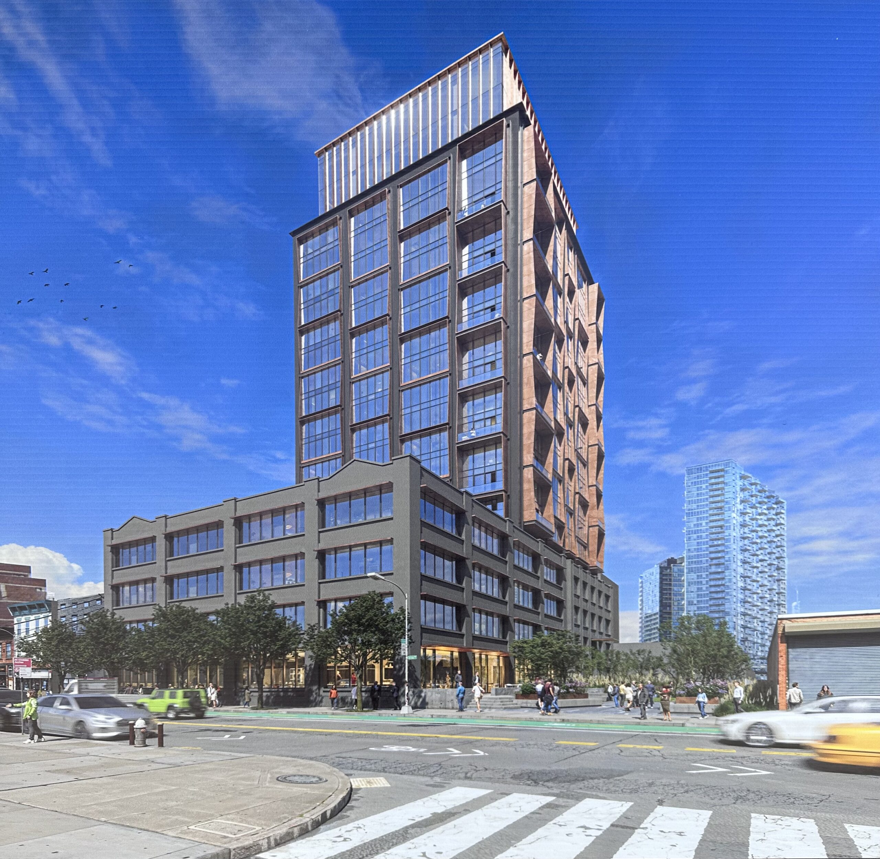35-01 Beach Channel Drive Nears Completion in Far Rockaway, Queens
Work is nearing completion on 35-01 Beach Channel Drive, an eight-story residential building in Far Rockaway, Queens. Designed by Bernheimer Architecture and developed by the NYC Department of Housing Preservation and Development, the 83-foot-tall structure will span 137,342 square feet and yield 138 rental units with an average scope of 707 square feet, as well as 5,173 square feet of commercial space, a 52-foot-long rear yard, and 15 enclosed parking spaces. Twenty percent of the units will be designated as affordable housing. The property is bound by Beach Channel Drive, Beach 36th Street, Rockaway Freeway, and Beach 35th Street.

