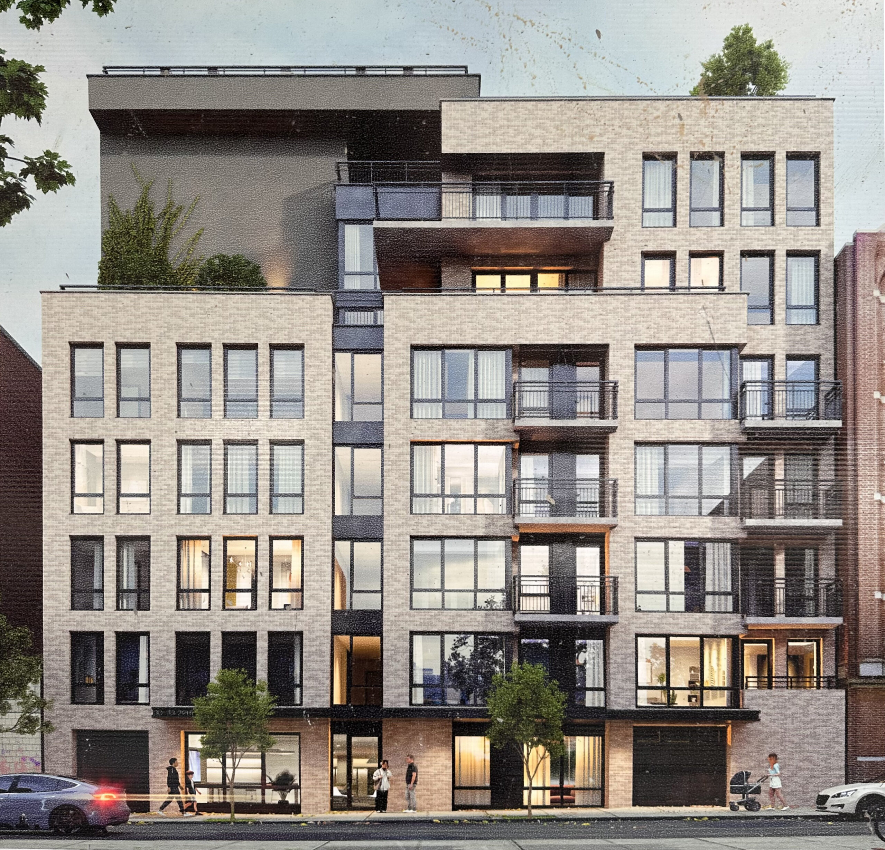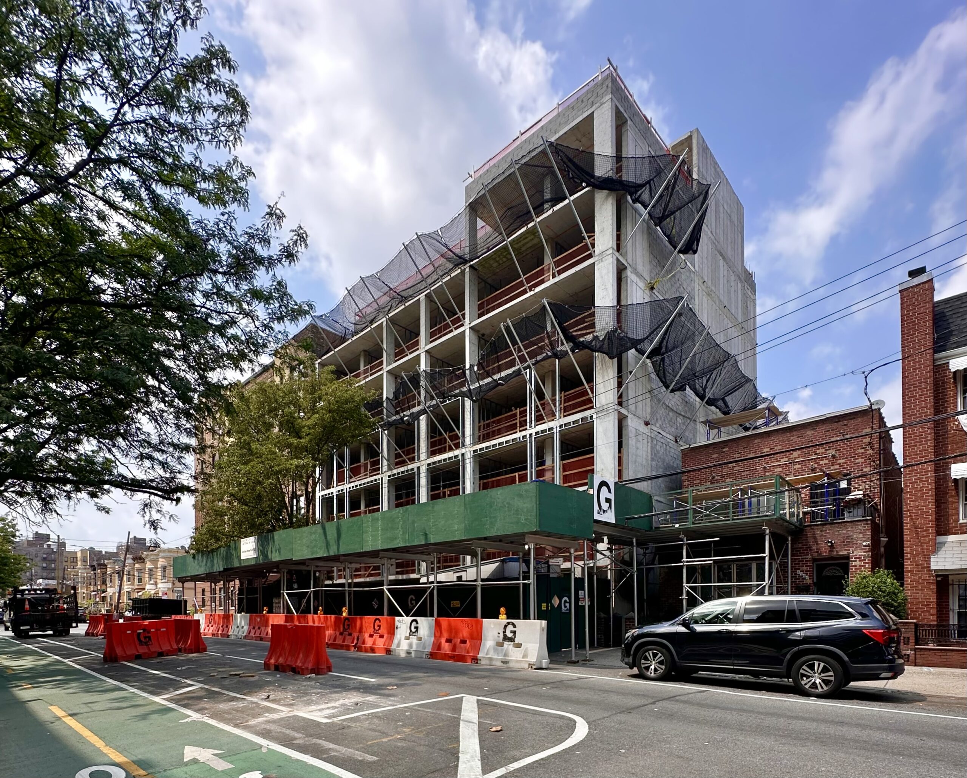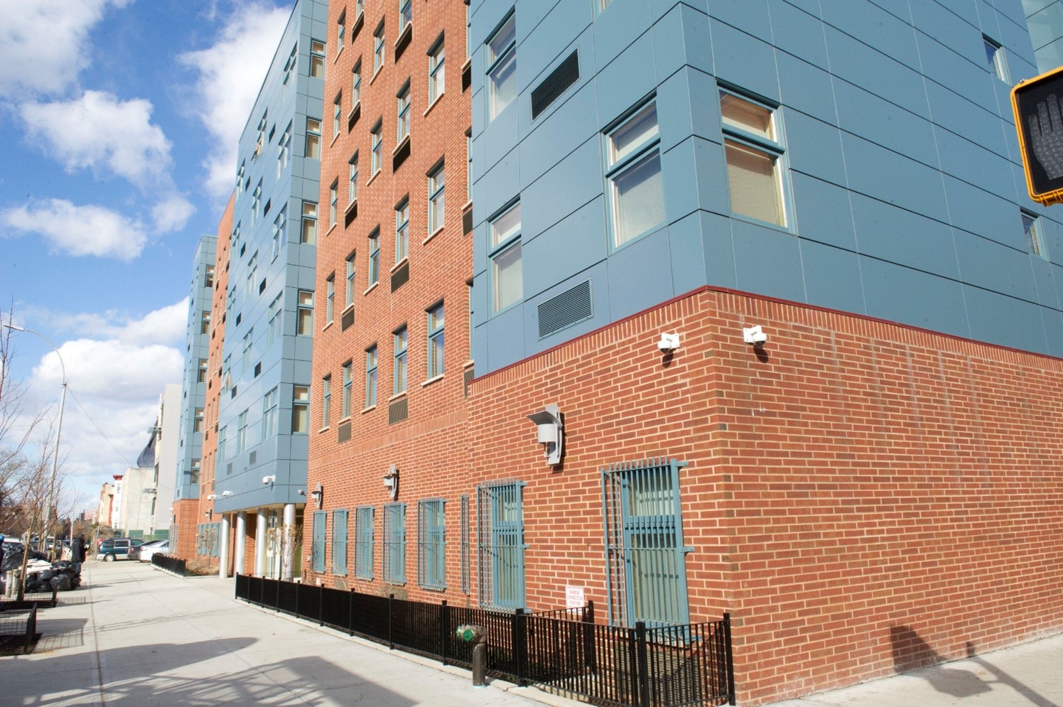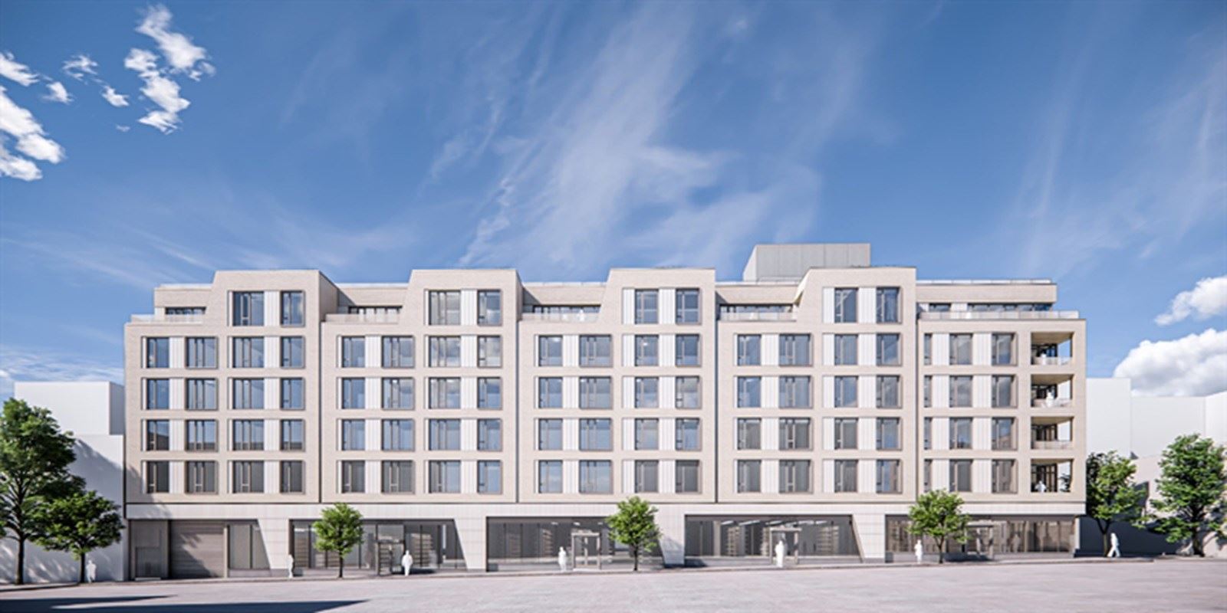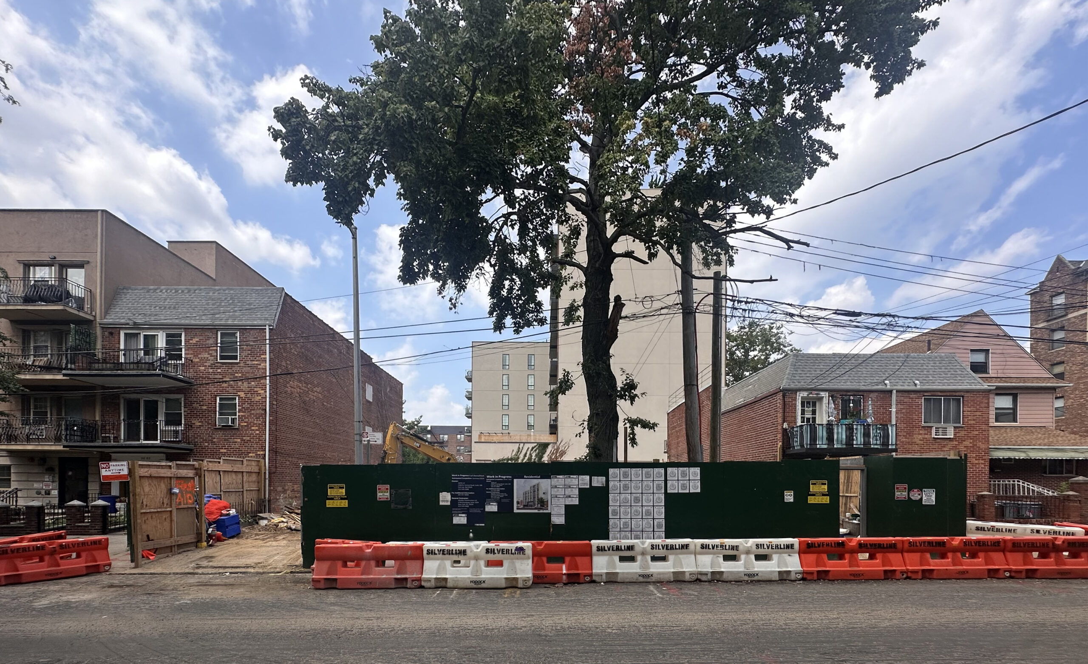30-33 29th Street Tops Out in Astoria, Queens
Construction has topped out on 30-33 29th Street, a seven-story residential building in Astoria, Queens. Designed by Z Architecture and developed by Neel Dvivedi under the 30-33 29th Street Realty LLC, the 70-foot-tall development will span 22,410 square feet and yield 33 rental units with an average scope of 679 square feet, as well as a cellar level, a 30-foot-long rear yard, and 17 open and 17 enclosed parking spaces. The property is located between 30th Avenue and 30th Drive on an interior lot.

