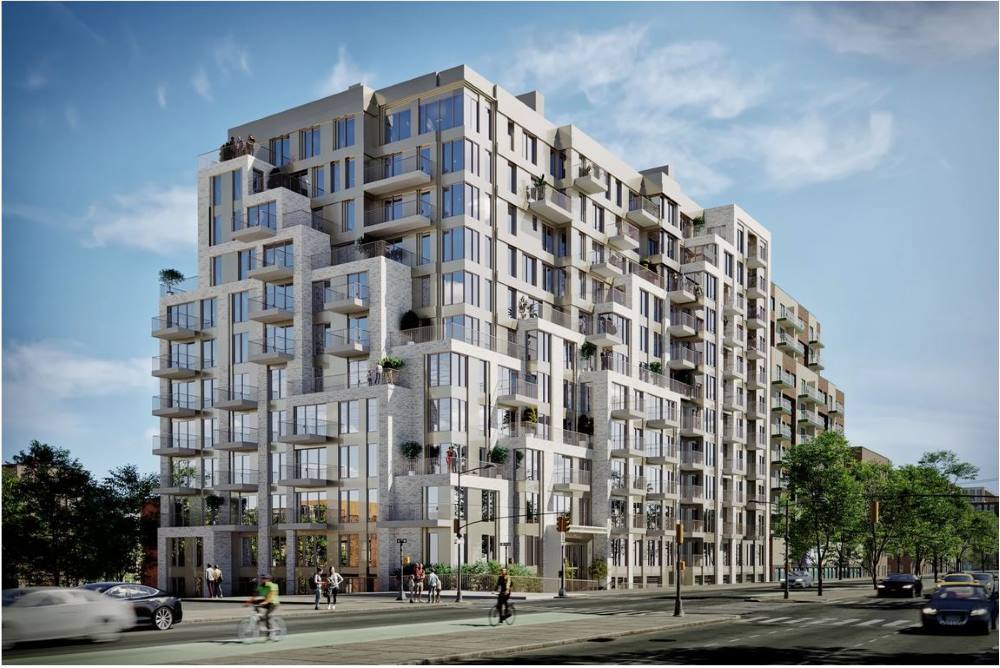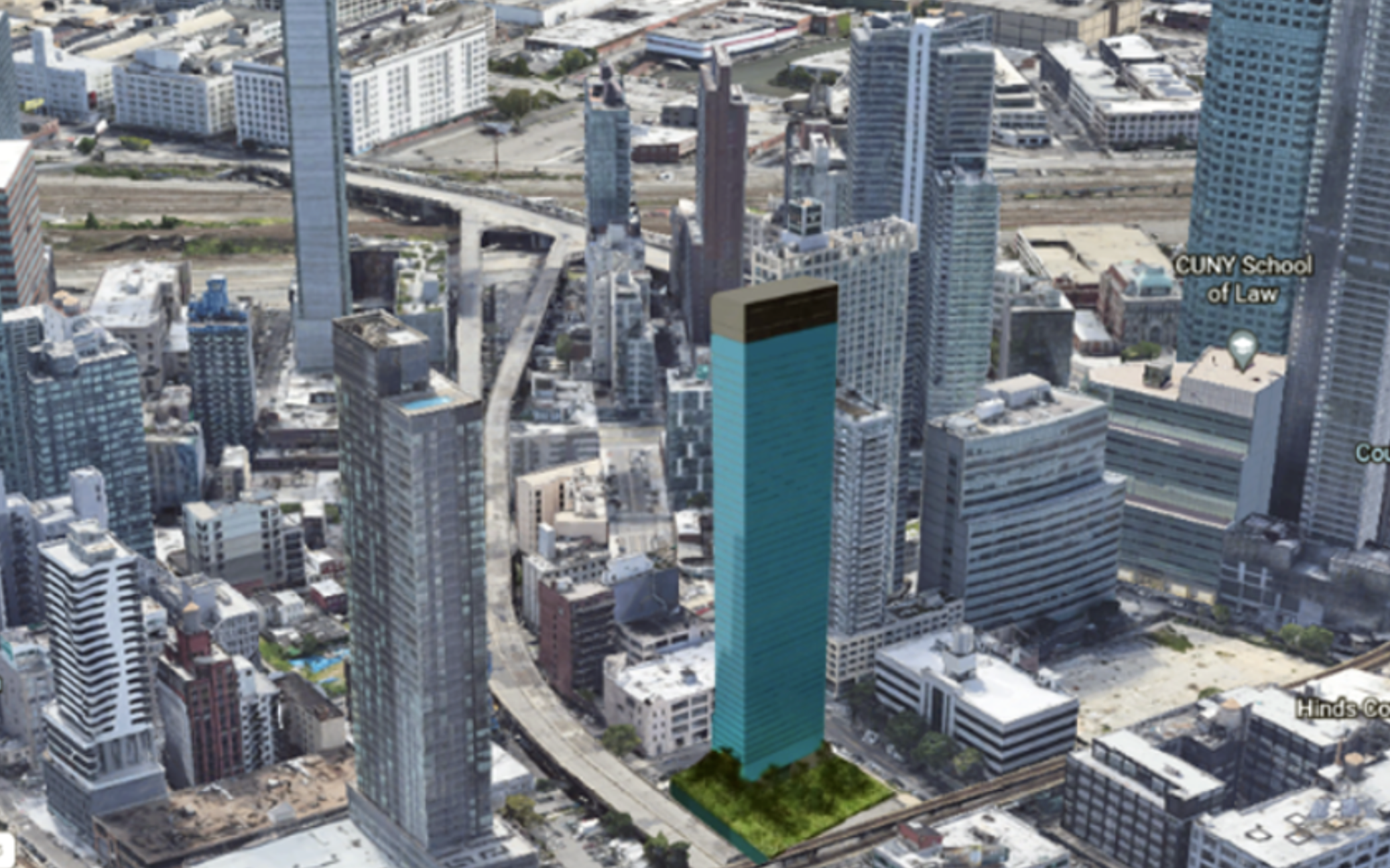‘Centric’ Reaches Halfway Mark at 58-01 Queens Boulevard in Woodside, Queens
Construction has surpassed the halfway mark on Centric, a 12-story residential building at 58-01 Queens Boulevard in Woodside, Queens. Designed by Tang Studio Architect and developed by New Empire Corporation, the structure will yield 131 condominium units in one- to three-bedroom layouts, as well as a collection of townhomes. The property was acquired for $16.2 million and is bound by 44th Avenue to the north, Queens Boulevard to the south, and 58th Street to the west.





