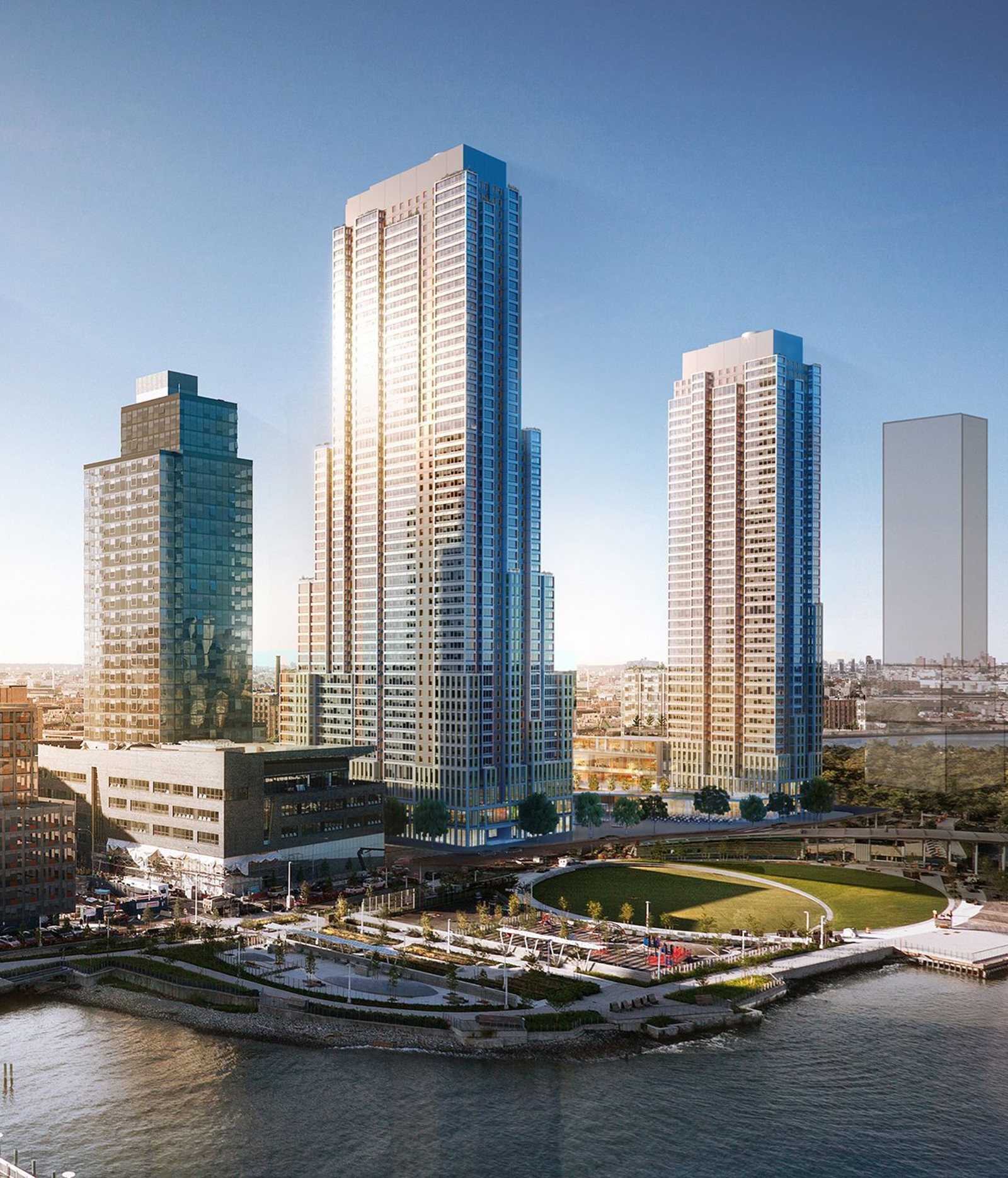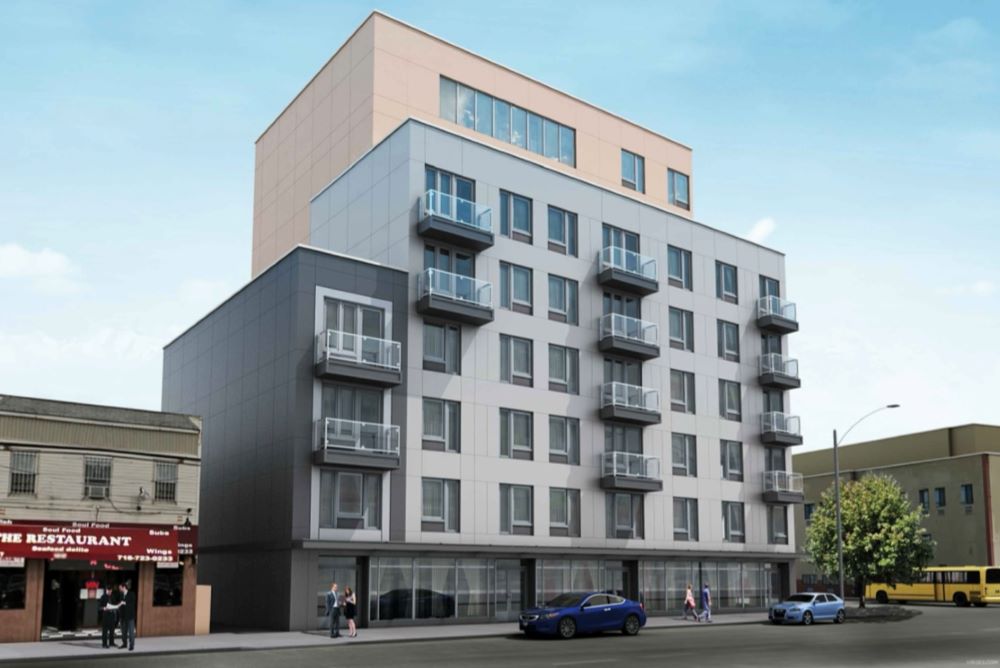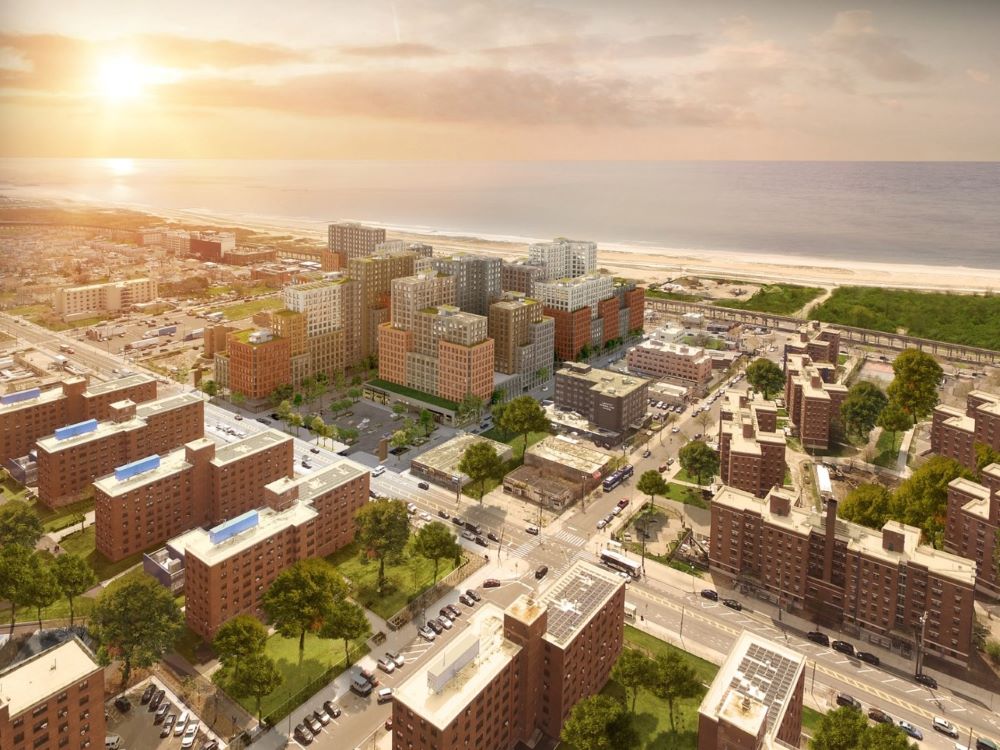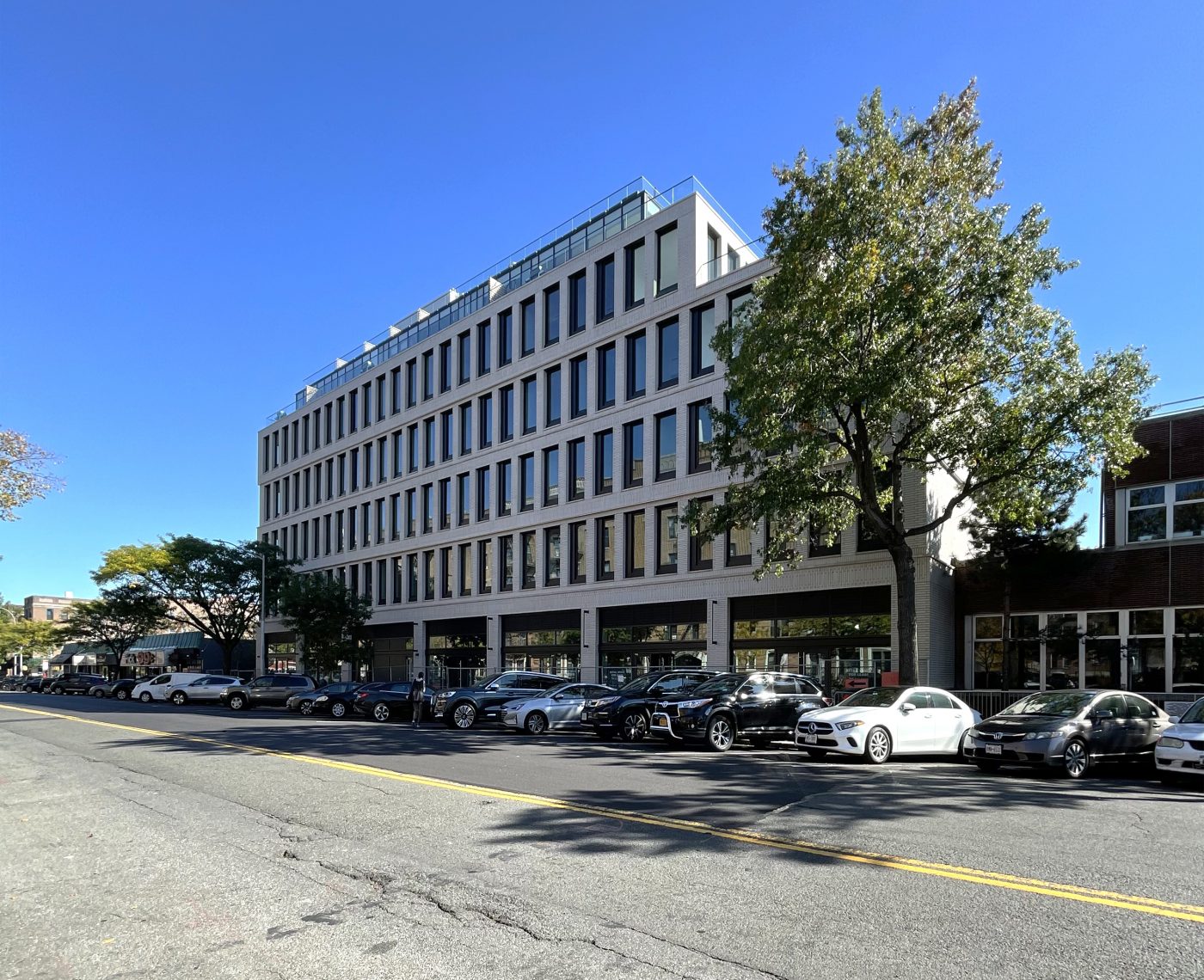52-03 Center Boulevard’s Exterior Nears Completion in Hunters Point South, Queens
Number 27 on YIMBY’s construction countdown is 52-03 Center Boulevard, a 587-foot-tall, 56-story residential skyscraper in the two-tower Hunter’s Point South complex. Developer TF Cornerstone recently held a ribbon-cutting ceremony for the master plan, which is designed by ODA Architects with SLCE Architects as the architect of record and includes the 46-story, 475-foot-tall 52-41 Center Boulevard. The mixed-use property sits along the East River and is bound by Center Boulevard to the west, Borden Avenue to the north, 2nd Street to the east, and 54th Avenue to the south.





