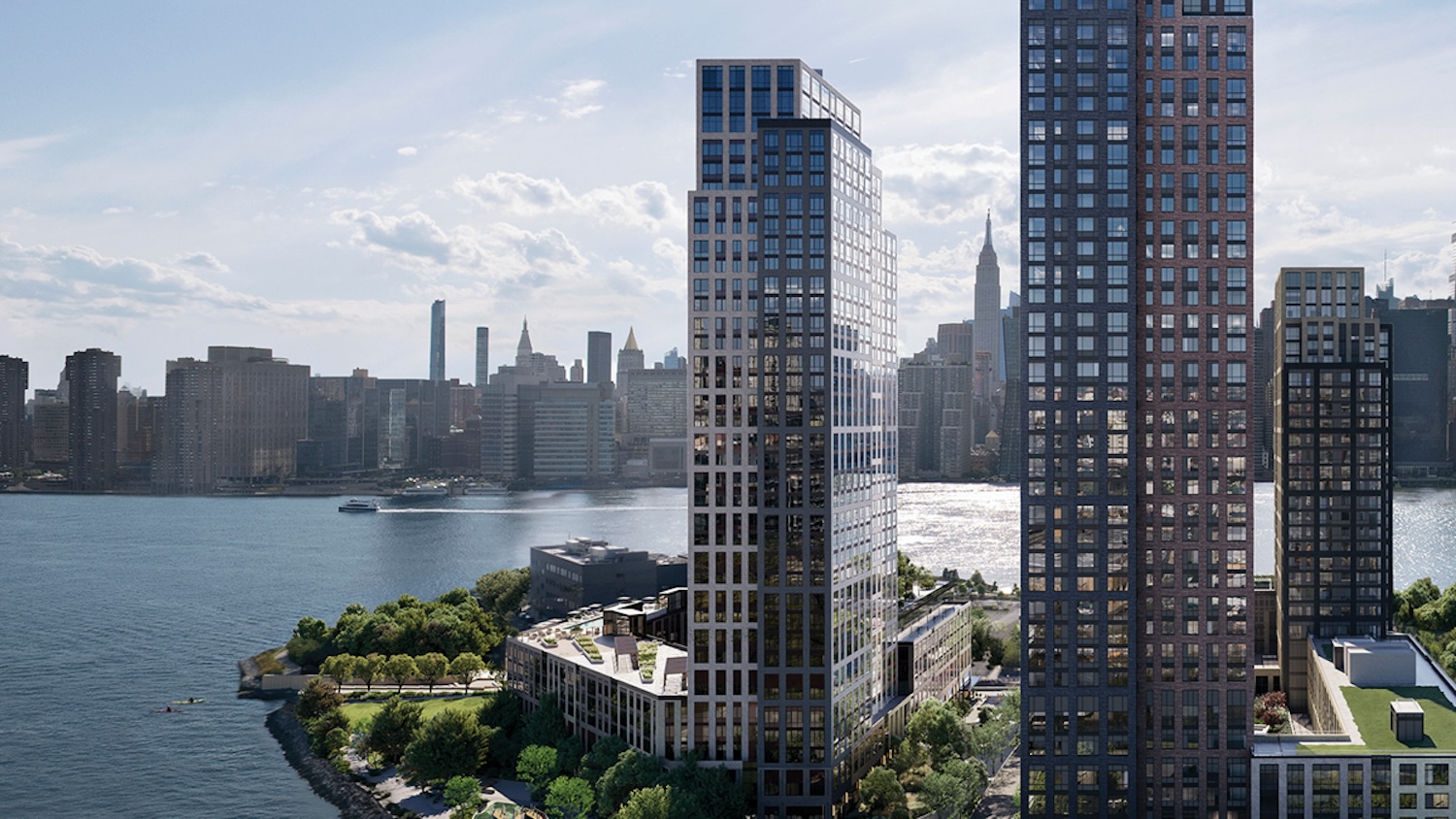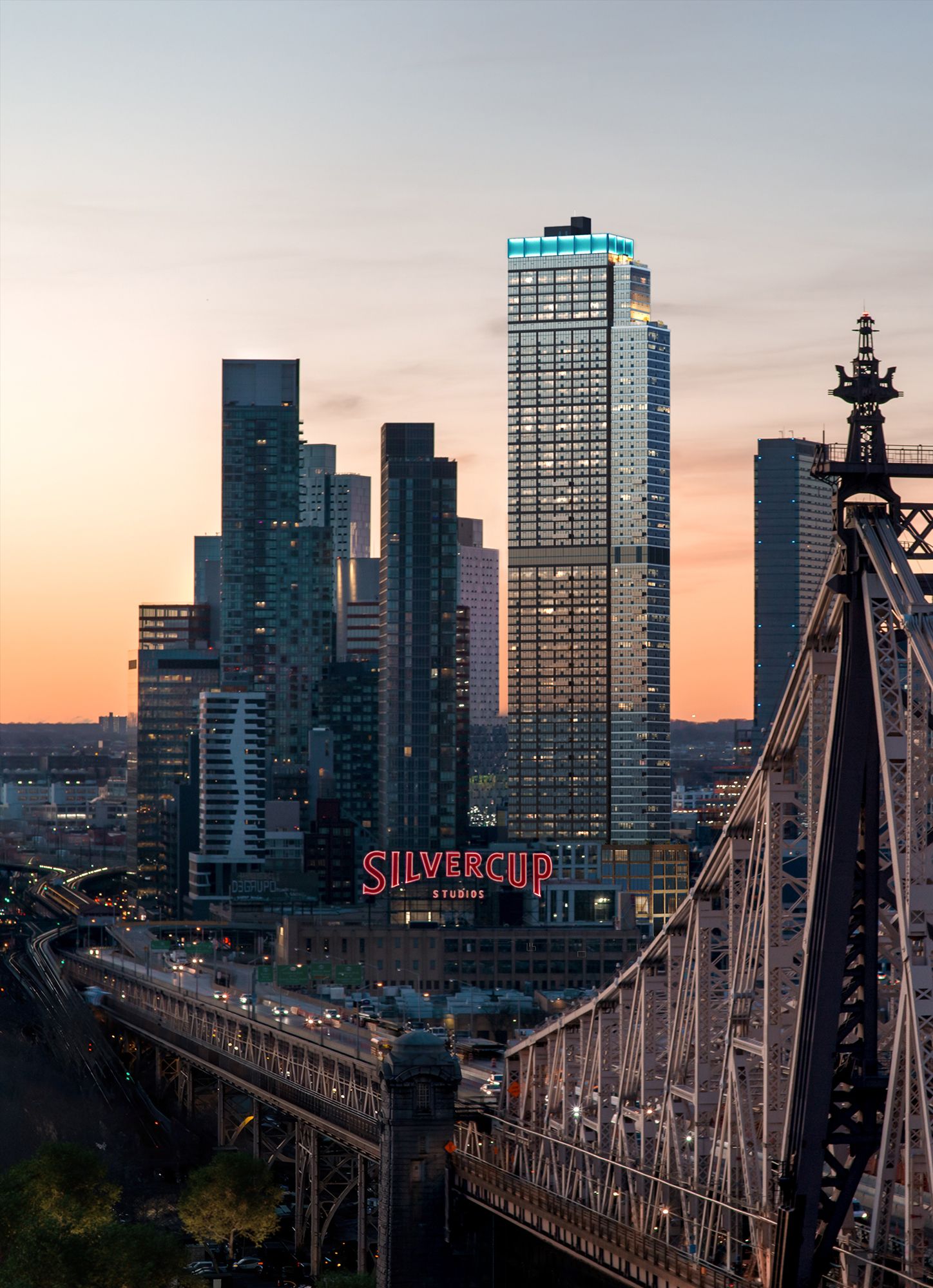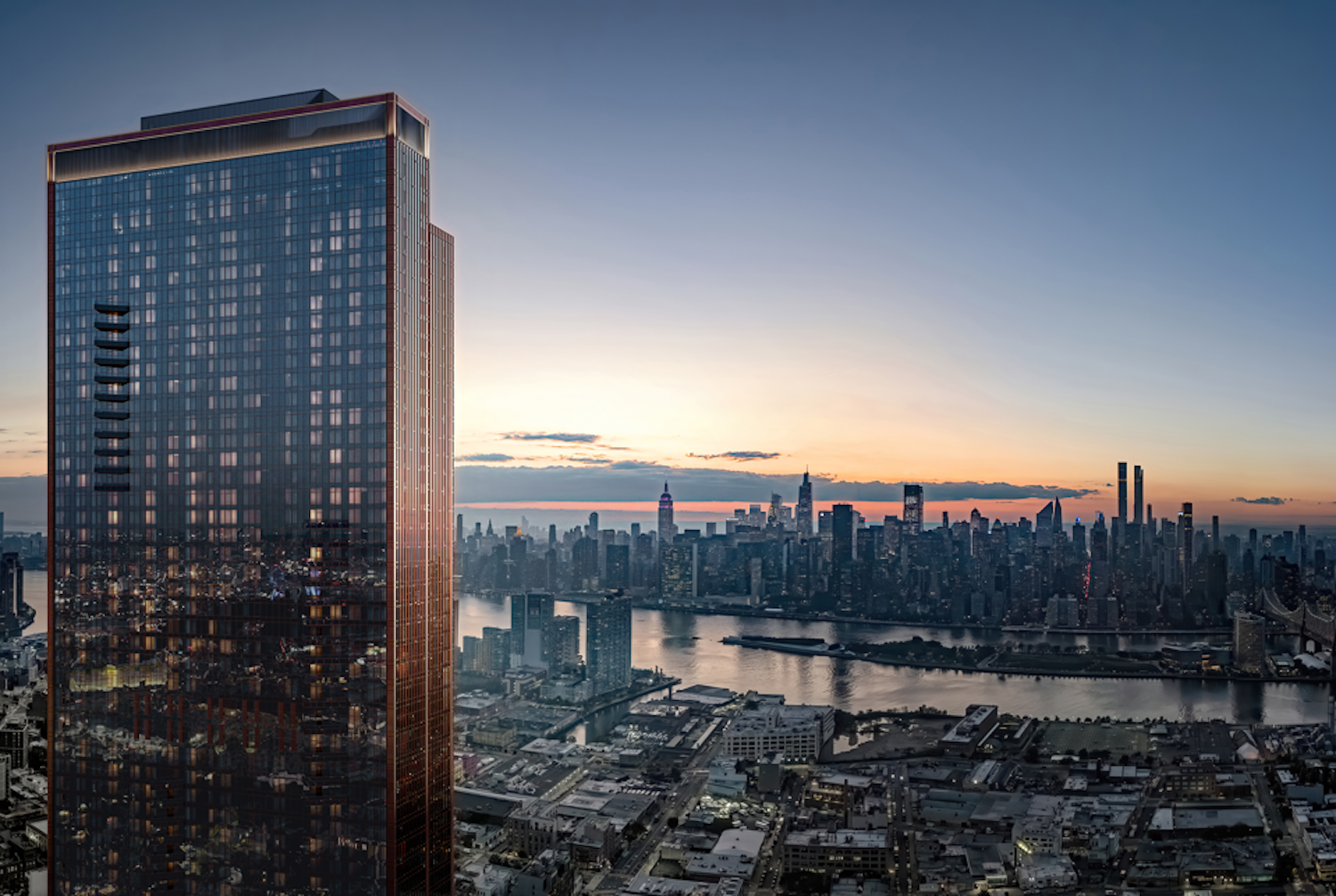New Renderings Revealed For 147-27 Archer Avenue in Jamaica, Queens
New renderings have been released for 147-27 Archer Avenue, a proposed 20-story mixed-use building in Jamaica, Queens. Designed by IMC Architecture and developed by Meyer Chetrit of The Chetrit Group, the 231-foot-tall structure will span 274,837 square feet and yield 359 rental units with an average scope of 653 square feet, as well as 23,108 square feet of commercial space, 17,194 square feet of community facility space, a cellar level, and 219 enclosed parking spaces. The residential program is set to include 119 income-restricted units. The 23,000-square-foot property is located between 147th and 148th Streets.





