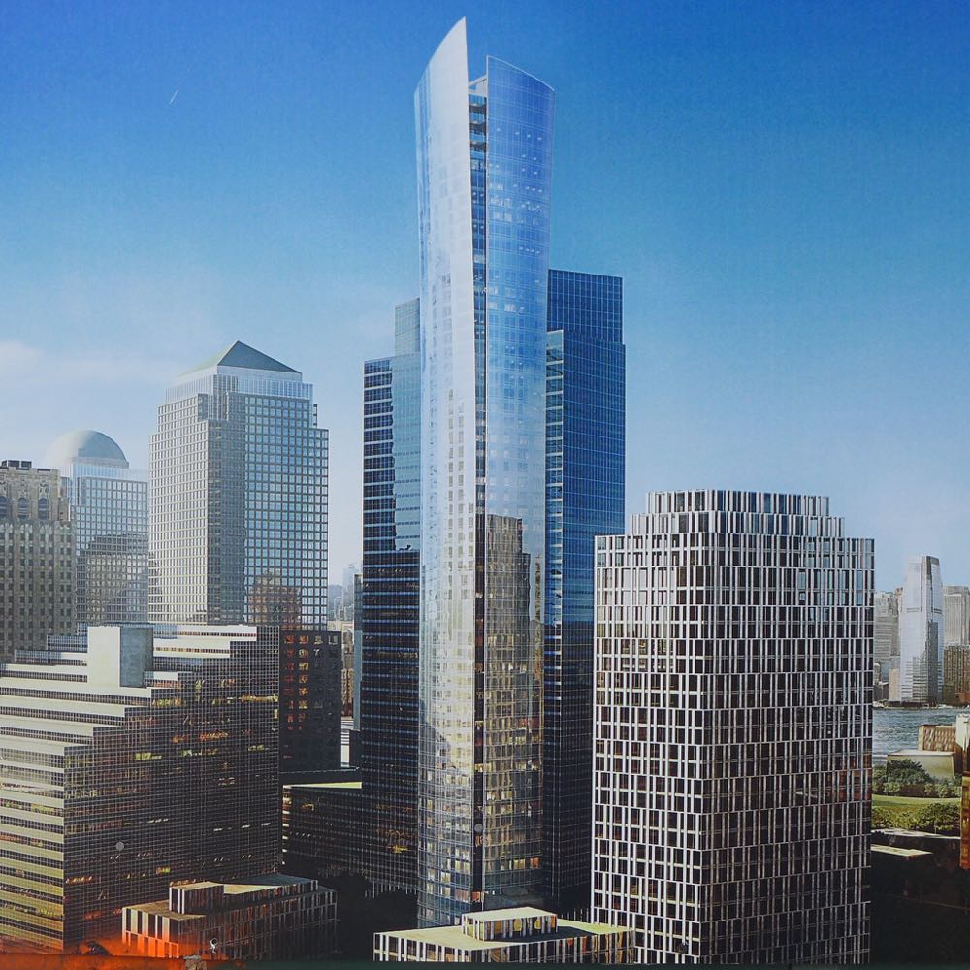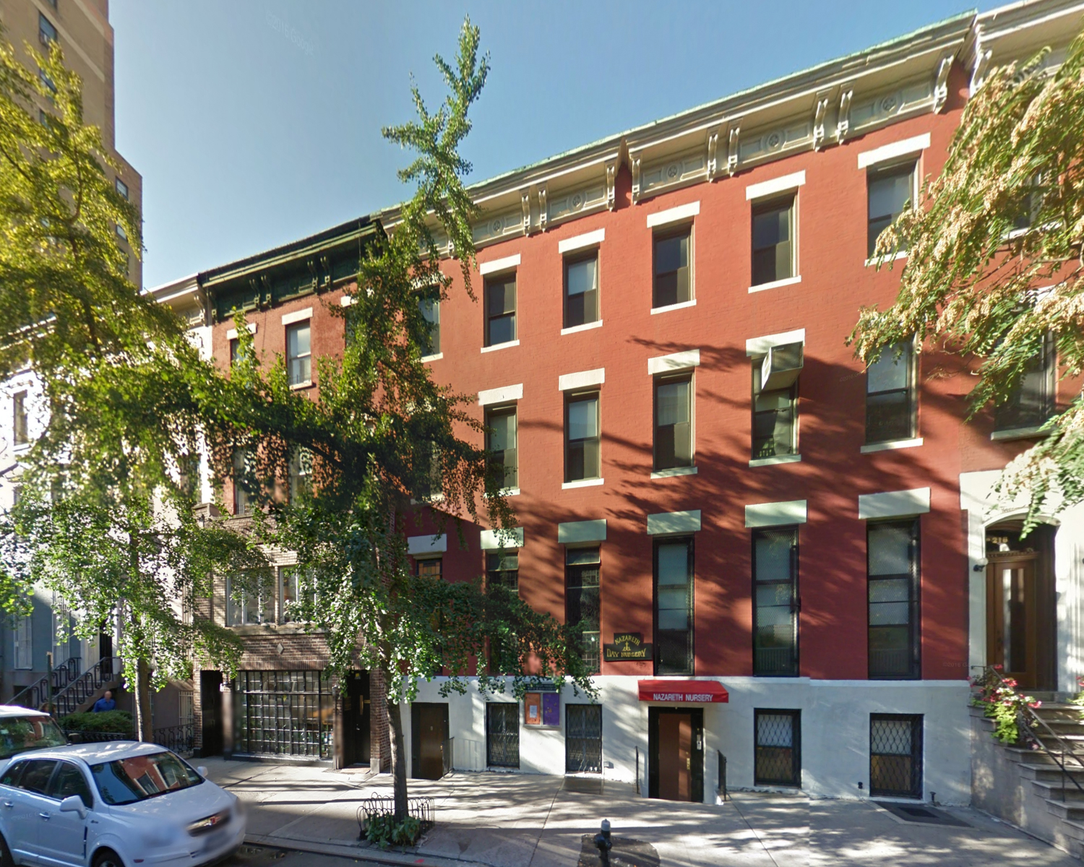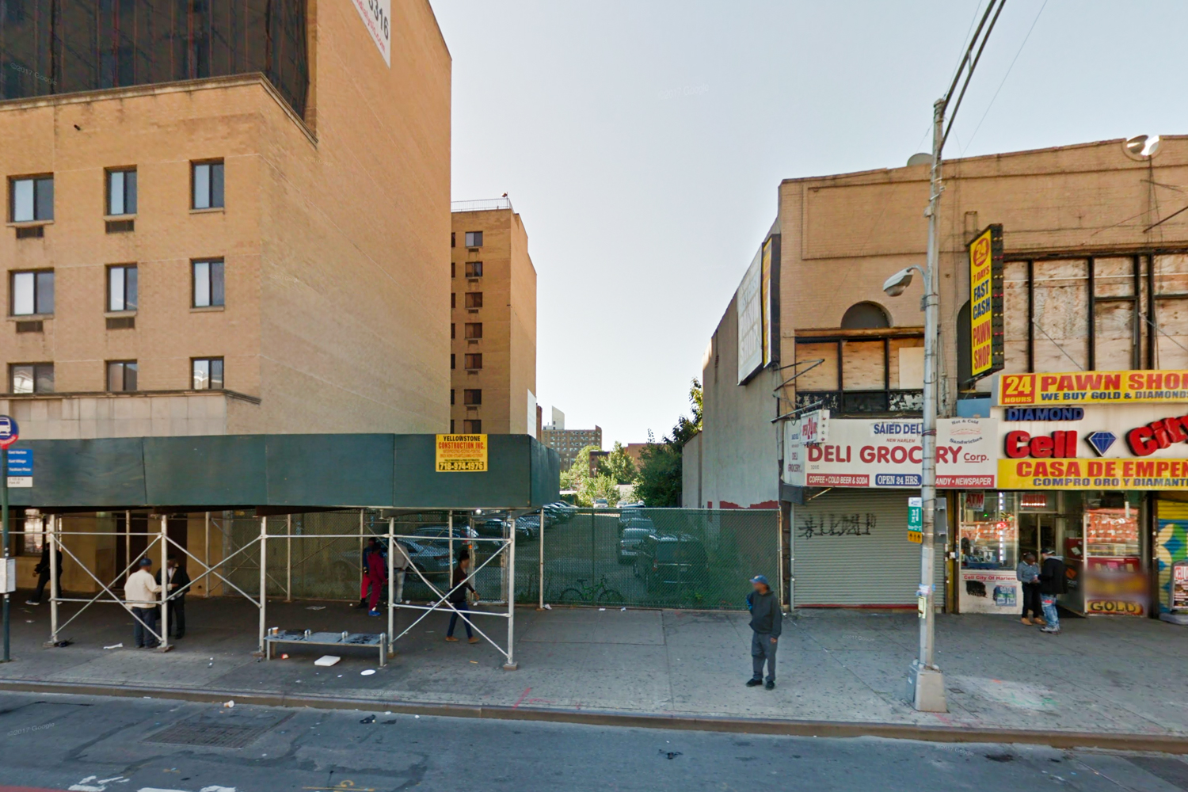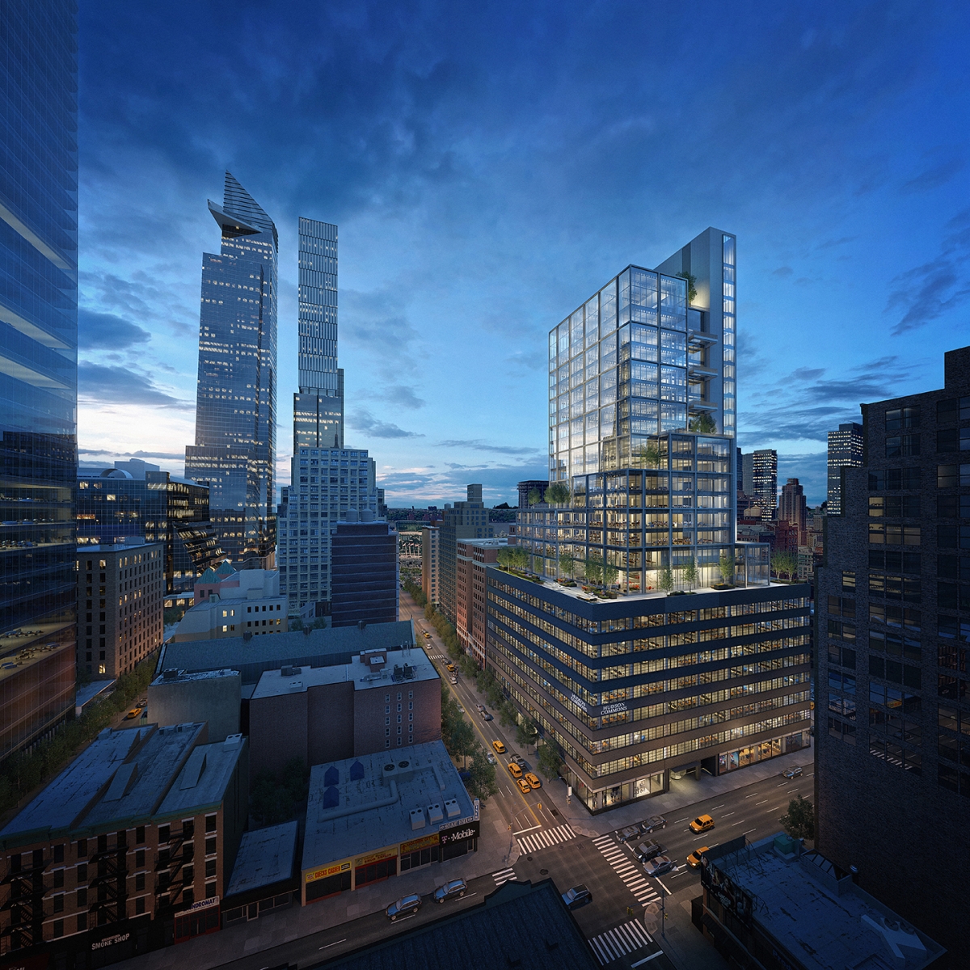Facade Work Wraps For Waterline Square On The Upper West Side
Waterline Square’s trio of towers are finally looking like their renderings. Aside from the construction hoist and a few odd windows, each building has its façade fully installed from the ground up. Once complete, the nearly 1,200-unit project will span five acres, and is being marketed as an effective mini-neighborhood enclave within the Upper West Side, with its own open park and retail market. GID Development Group is responsible for the project.





