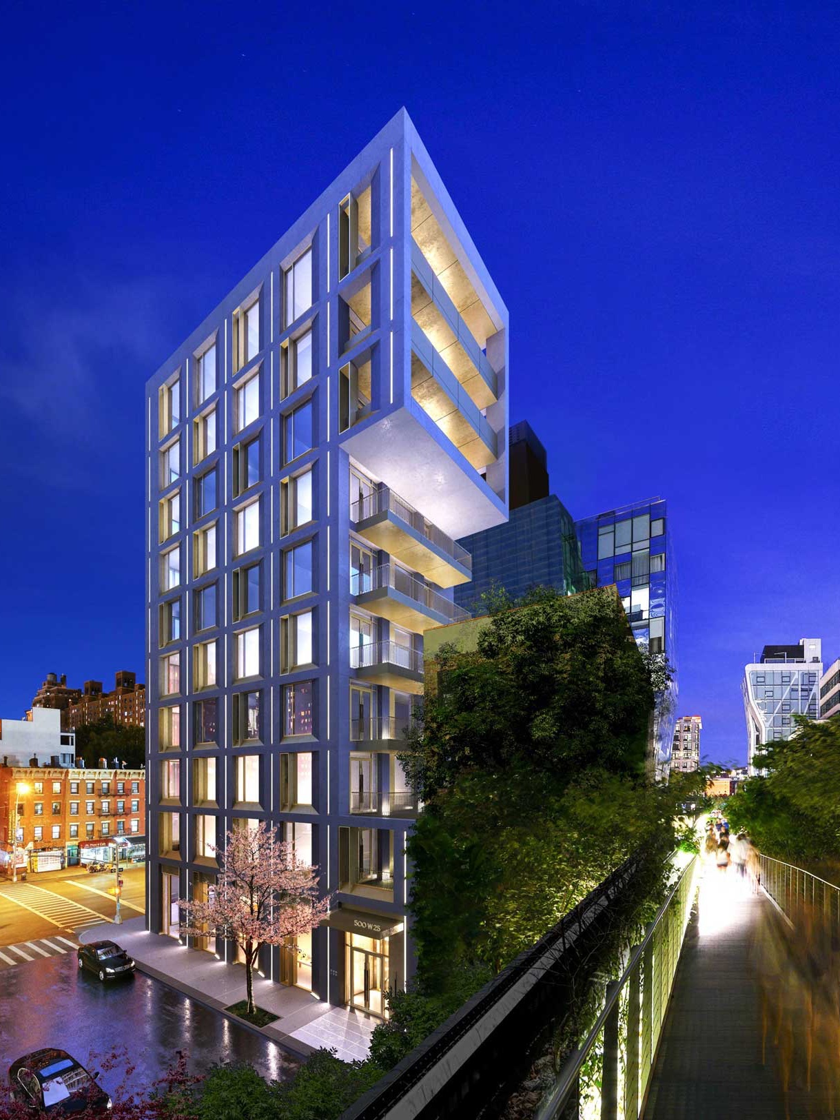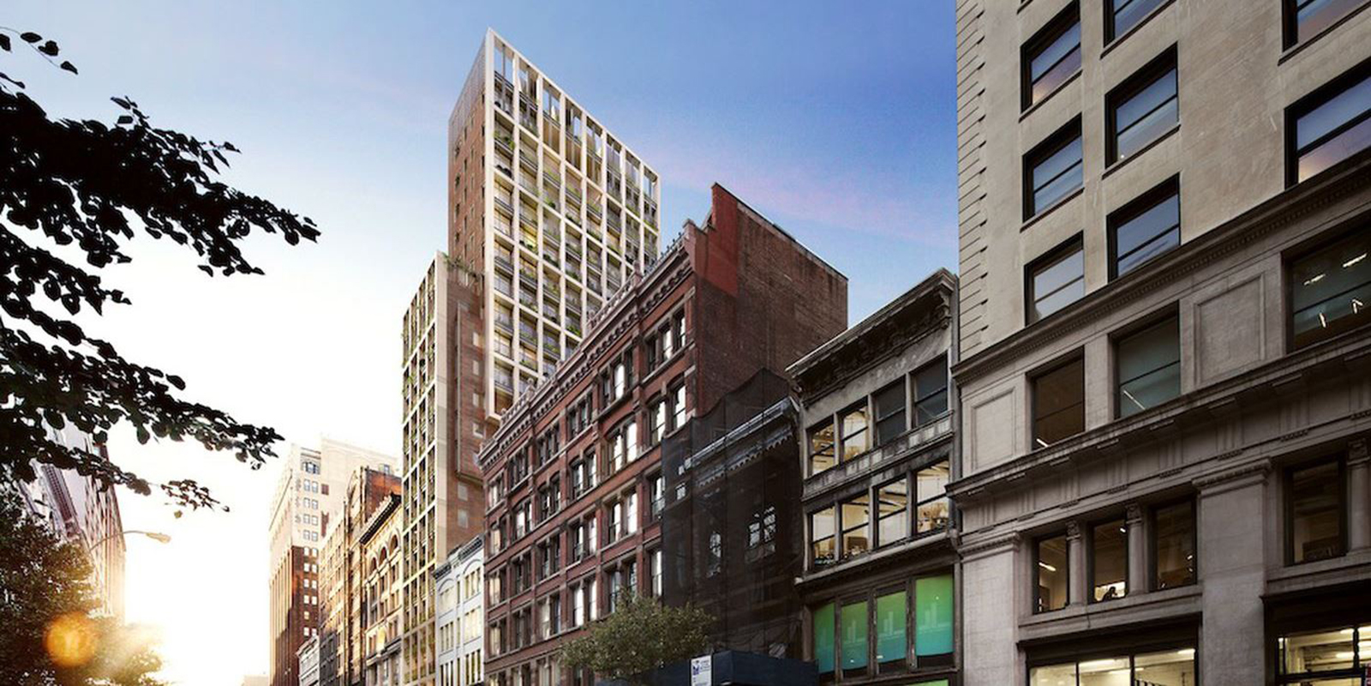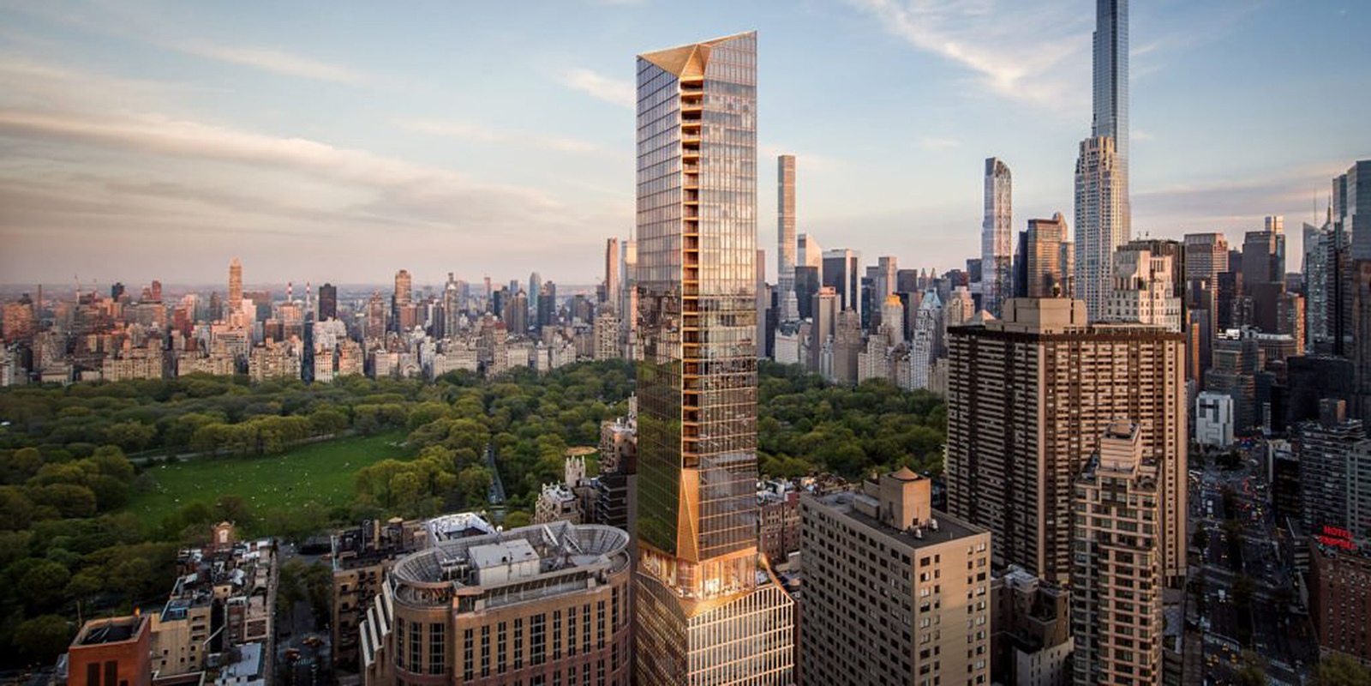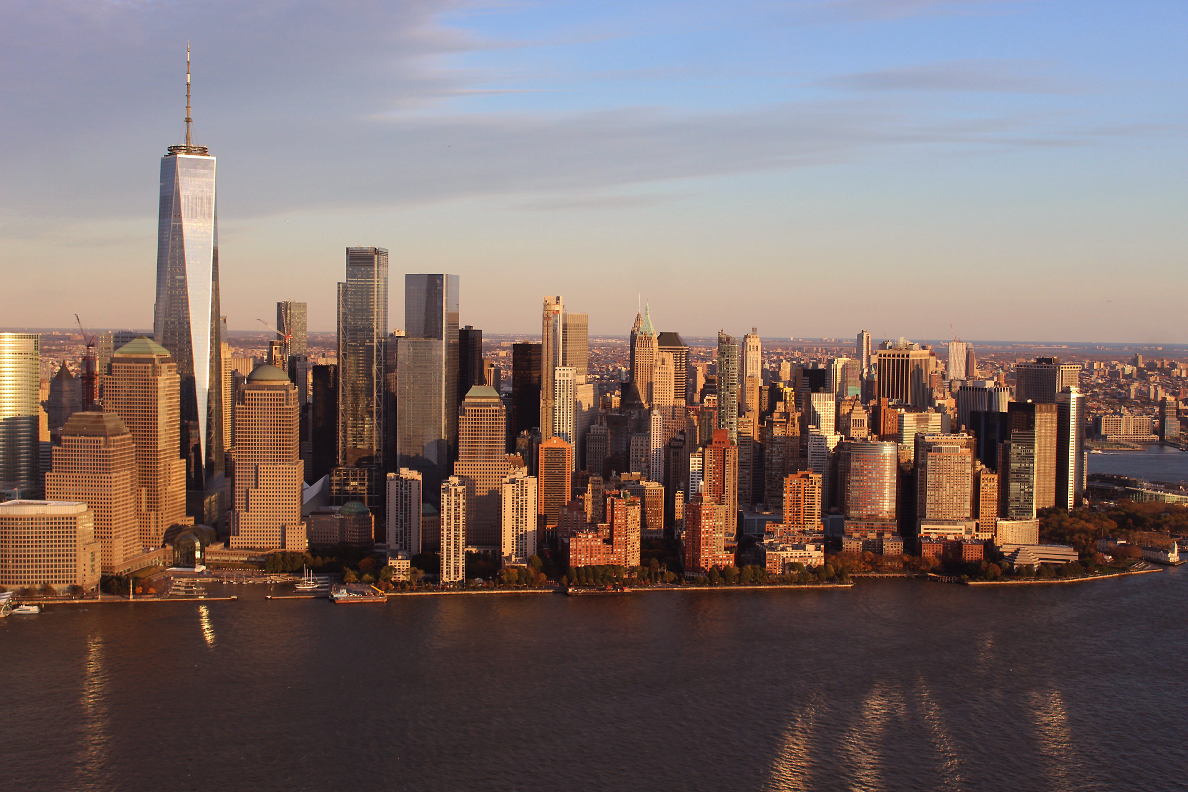Construction Tops Out on 70-74 Gansevoort Street in Meatpacking District
Construction has topped out on a six-story, 112-foot-tall building at 70-74 Gansevoort Street. The Meatpacking District property is part of a block-long redevelopment and revitalization of Gansevoort Street between Washington Street and Greenwich Street. BKSK Architects is the designer and Aurora Capital and William Gottlieb Real Estate are developing the mixed-use office project, which sits adjacent to 60-68 Gansevoort Street, a five-story project also part of the neighborhood renewal plan. Both structures are enclosed in scaffolding and thick black netting, while the eastern end can be seen from the High Line with their exteriors preserved.





