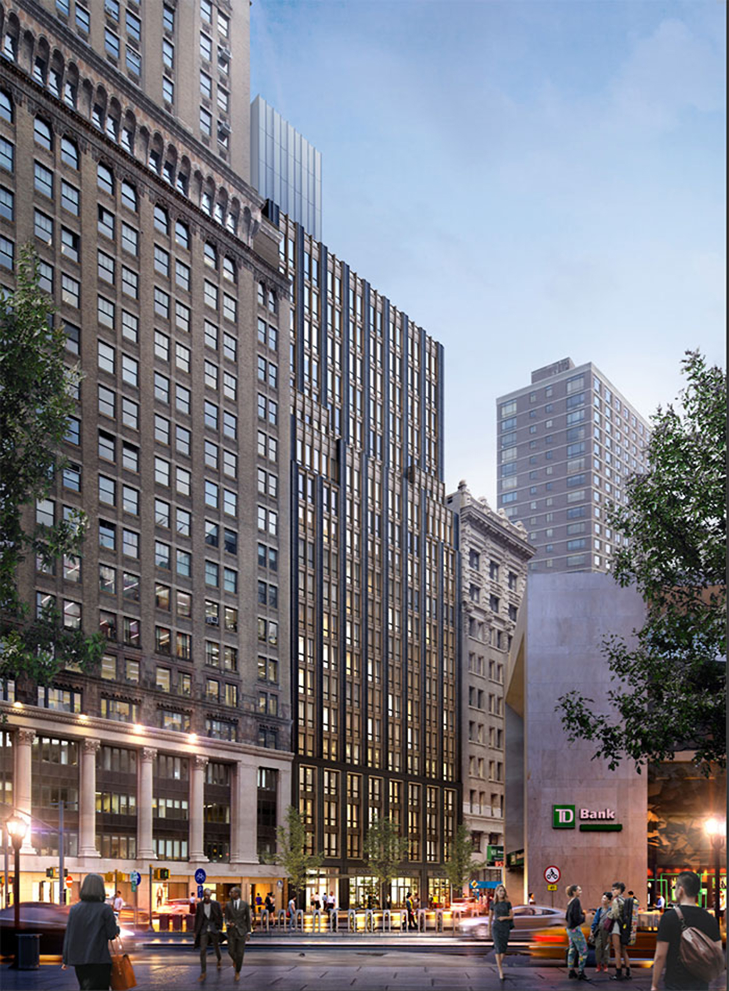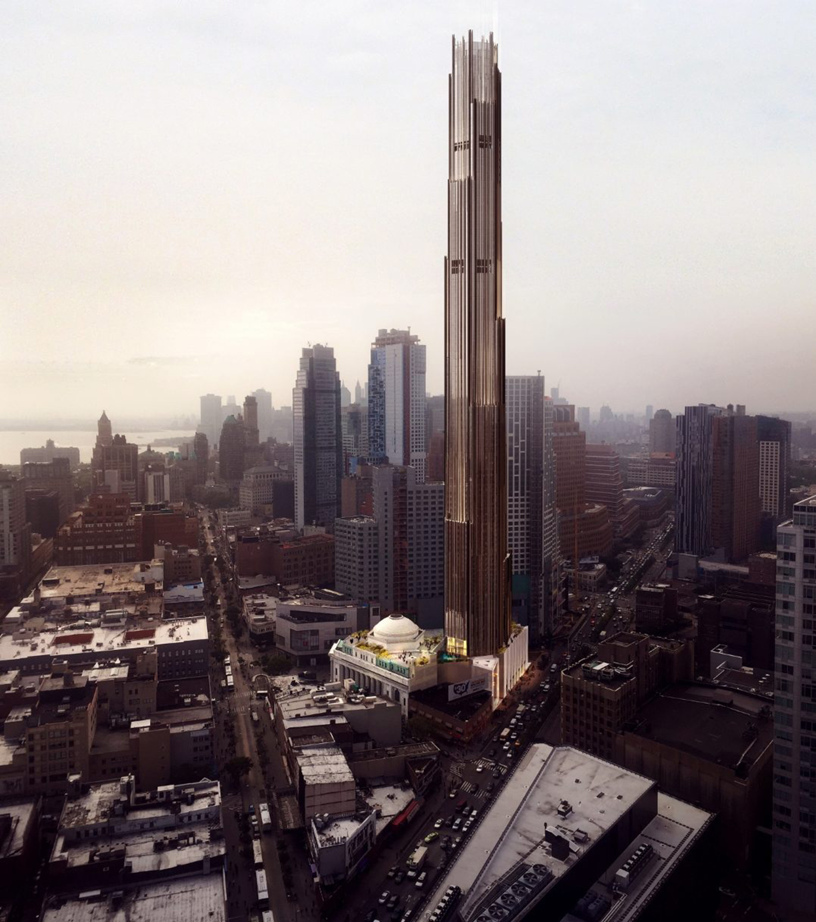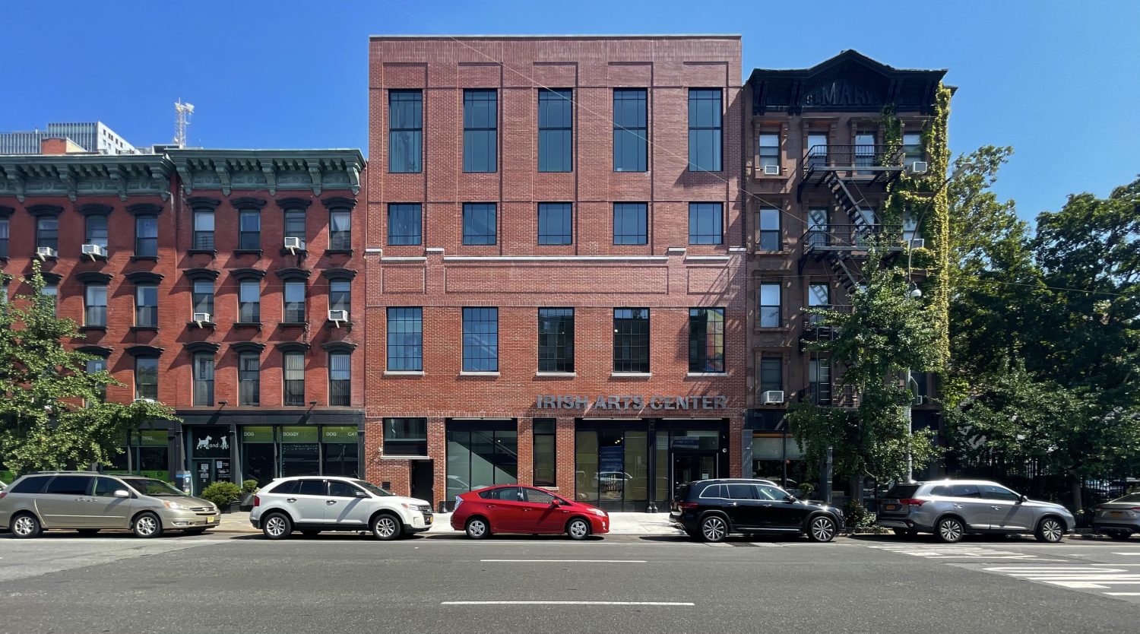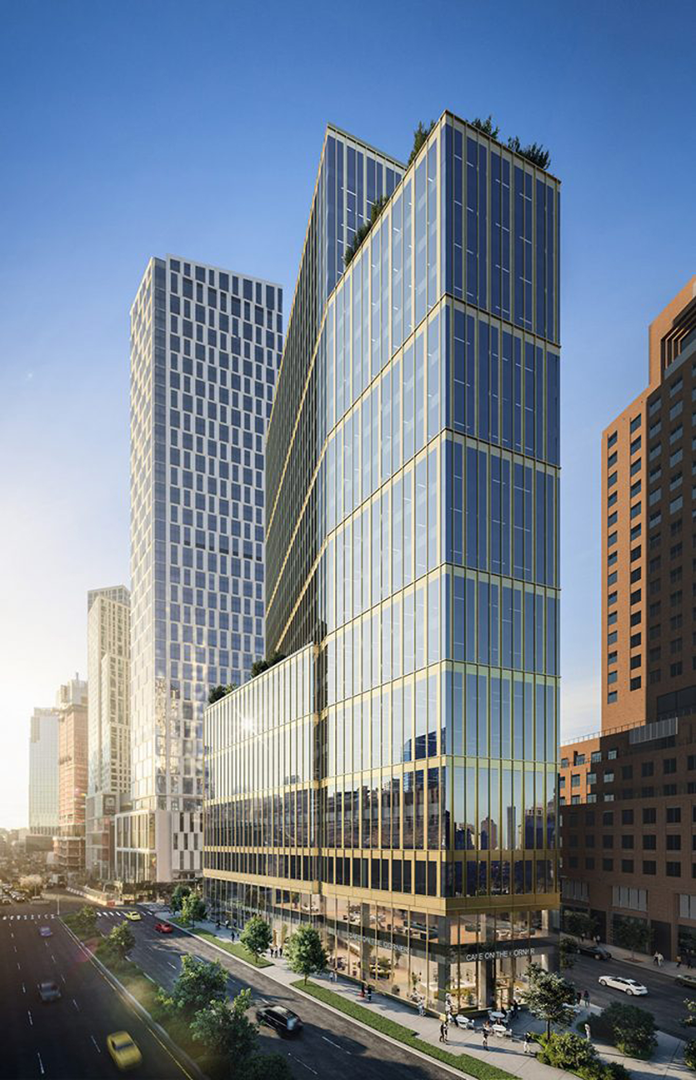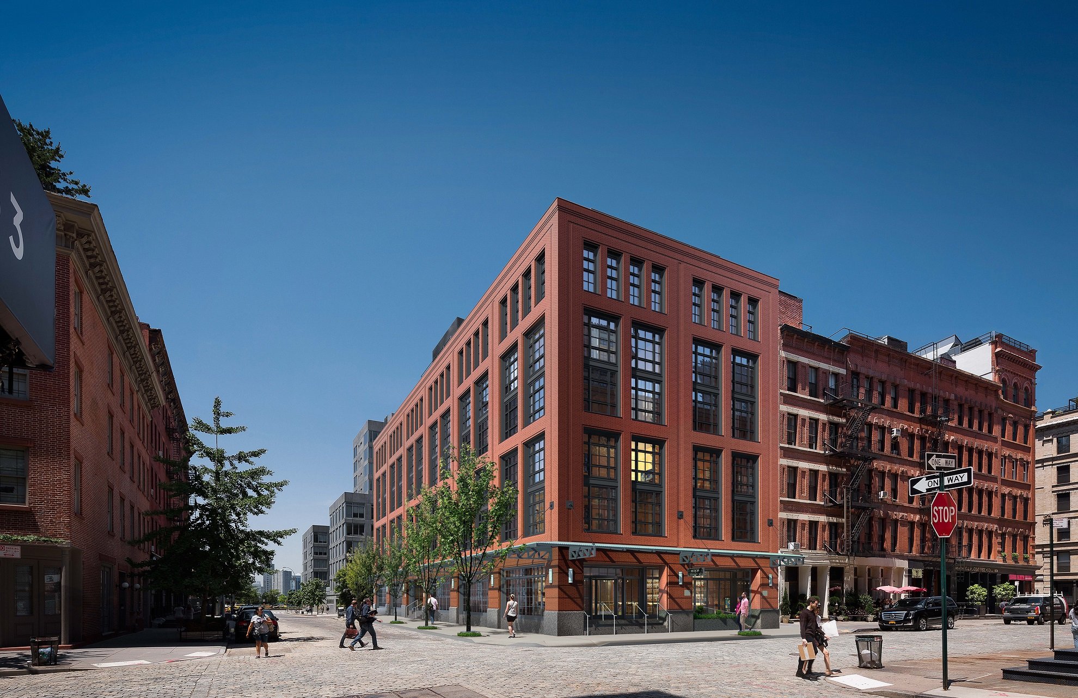200 Montague Street’s Exterior Takes Shape in Brooklyn Heights
Exterior work is shaping up on 200 Montague Street, a 20-story residential building in the Borough Hall Skyscraper Historic District of Brooklyn Heights. Designed by Beyer Blinder Belle with James M. Patterson of Ancora Engineering and developed by Midtown Equities, the 140,700-square-foot structure will yield 121 rental units between Court and Clinton Streets, just to the west of Columbus Park. Cauldwell Wingate is the general contractor, and M.N.S. Real Estate NYC is marketing the project for Aurora Capital Associates.

