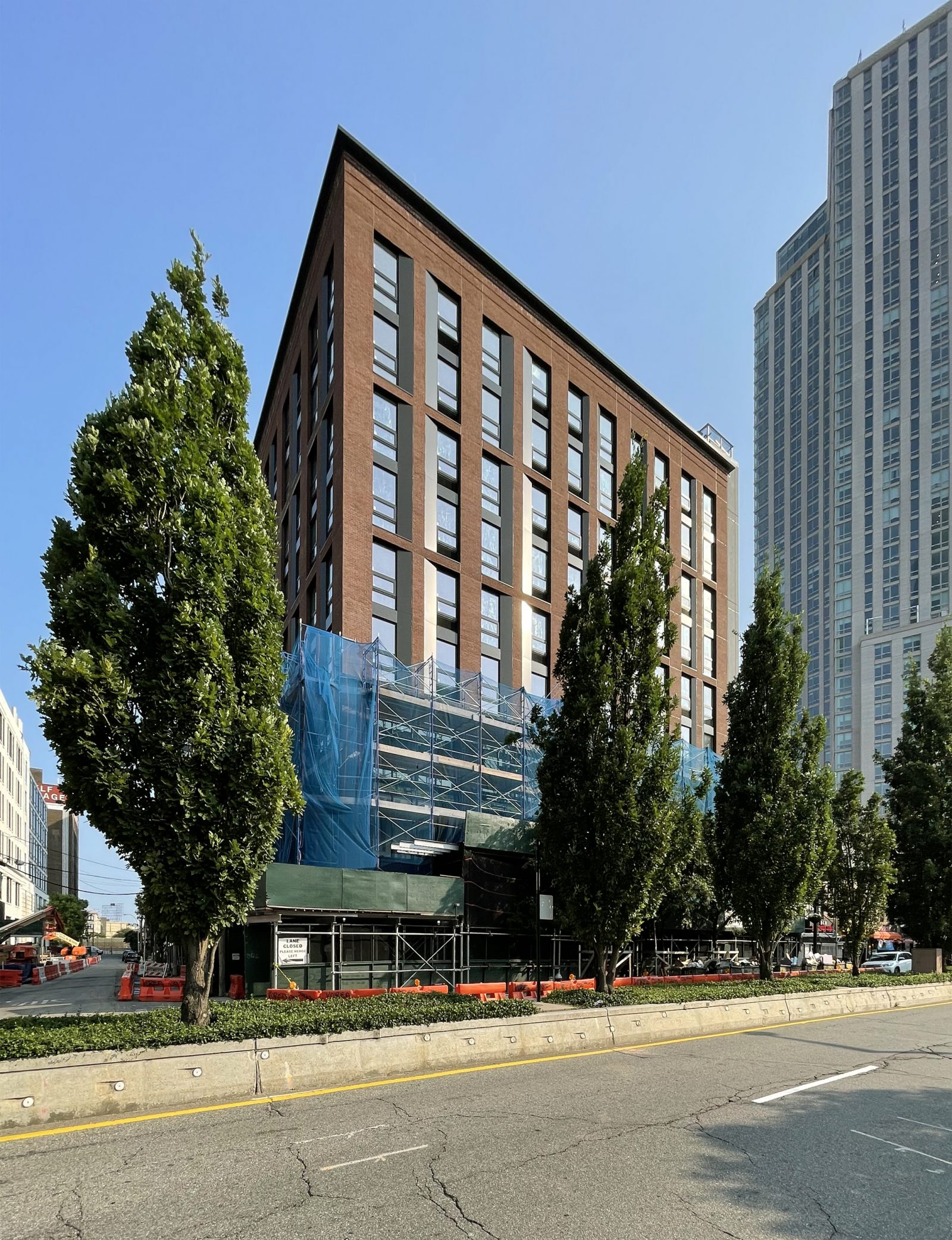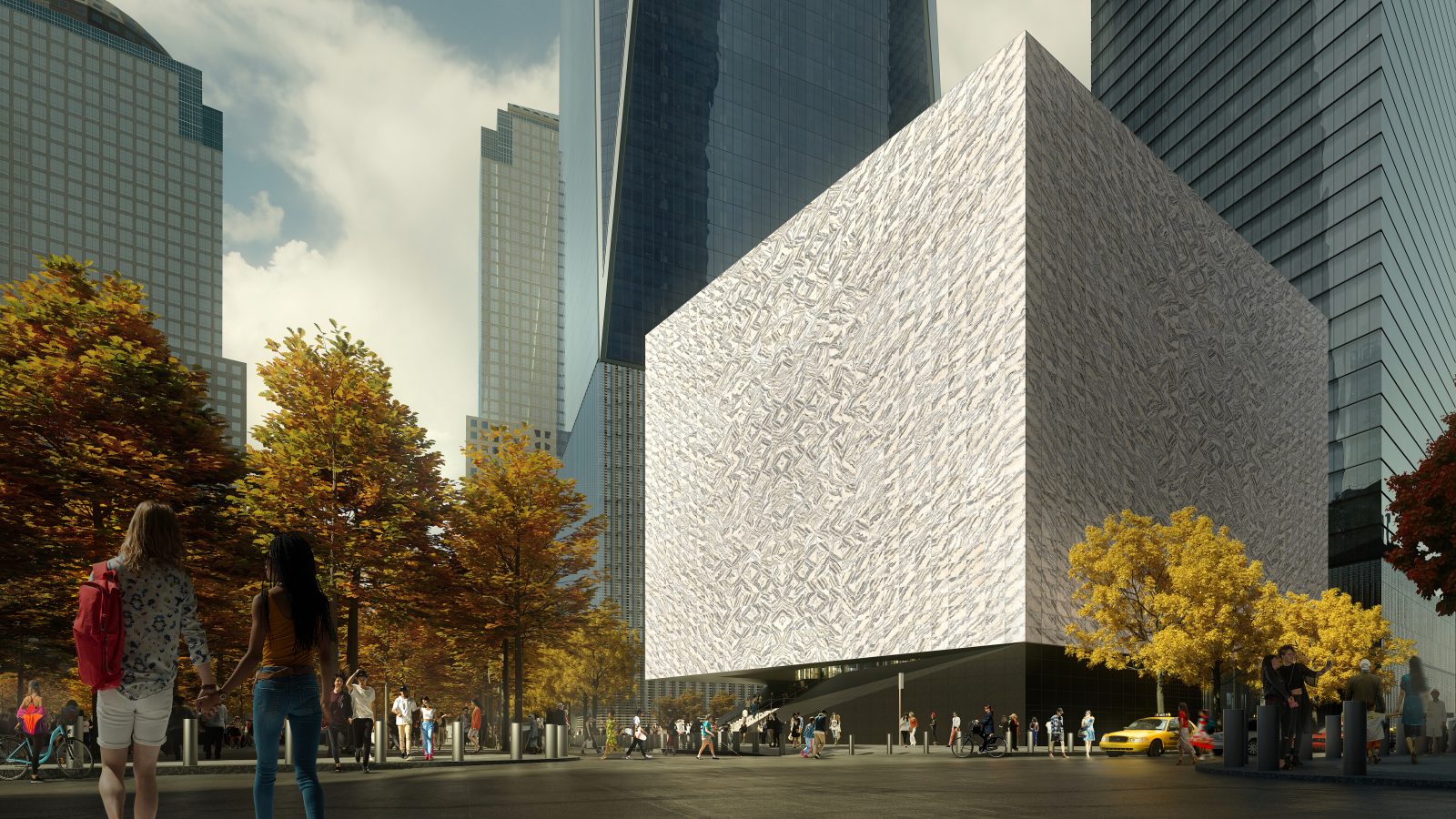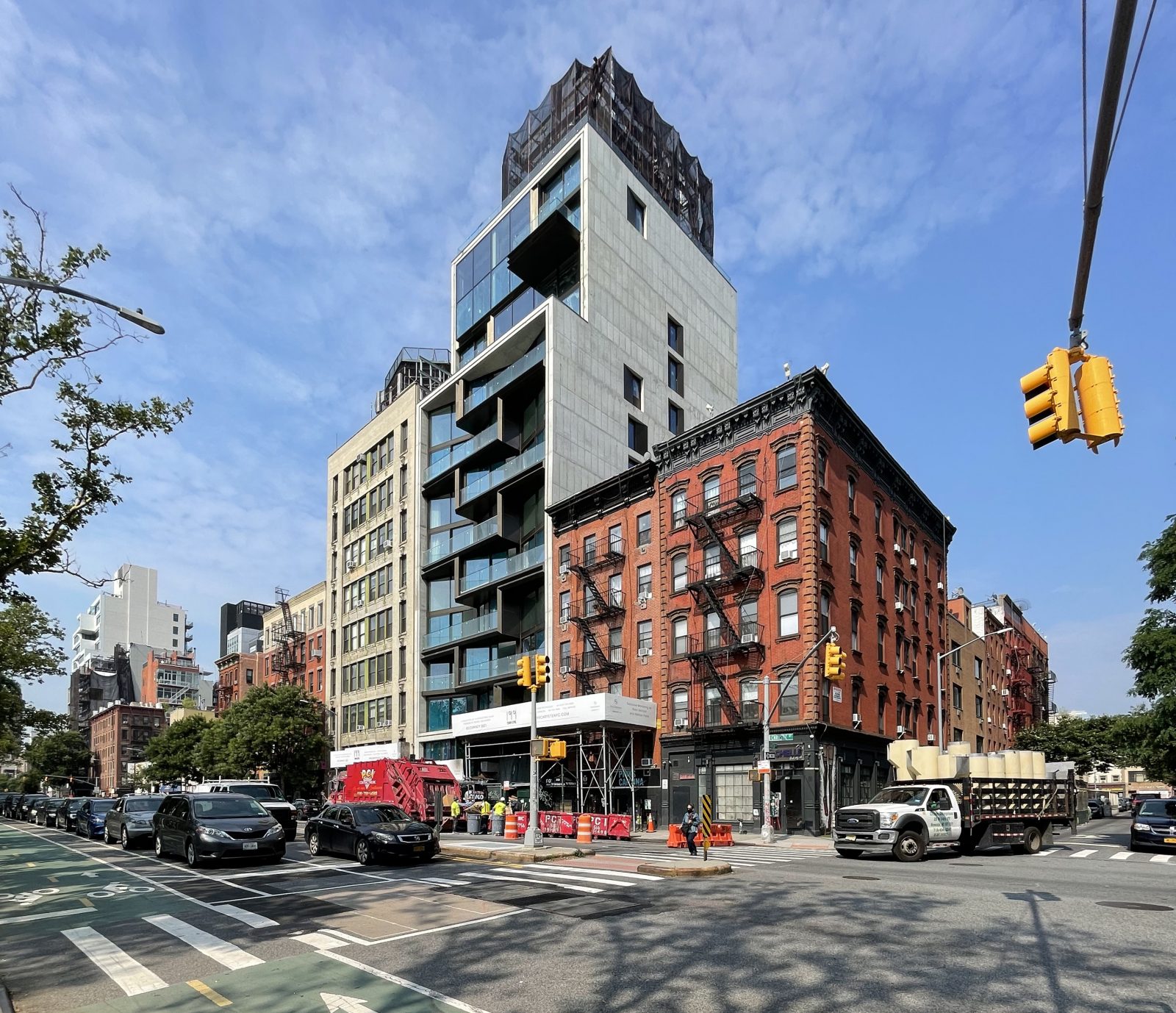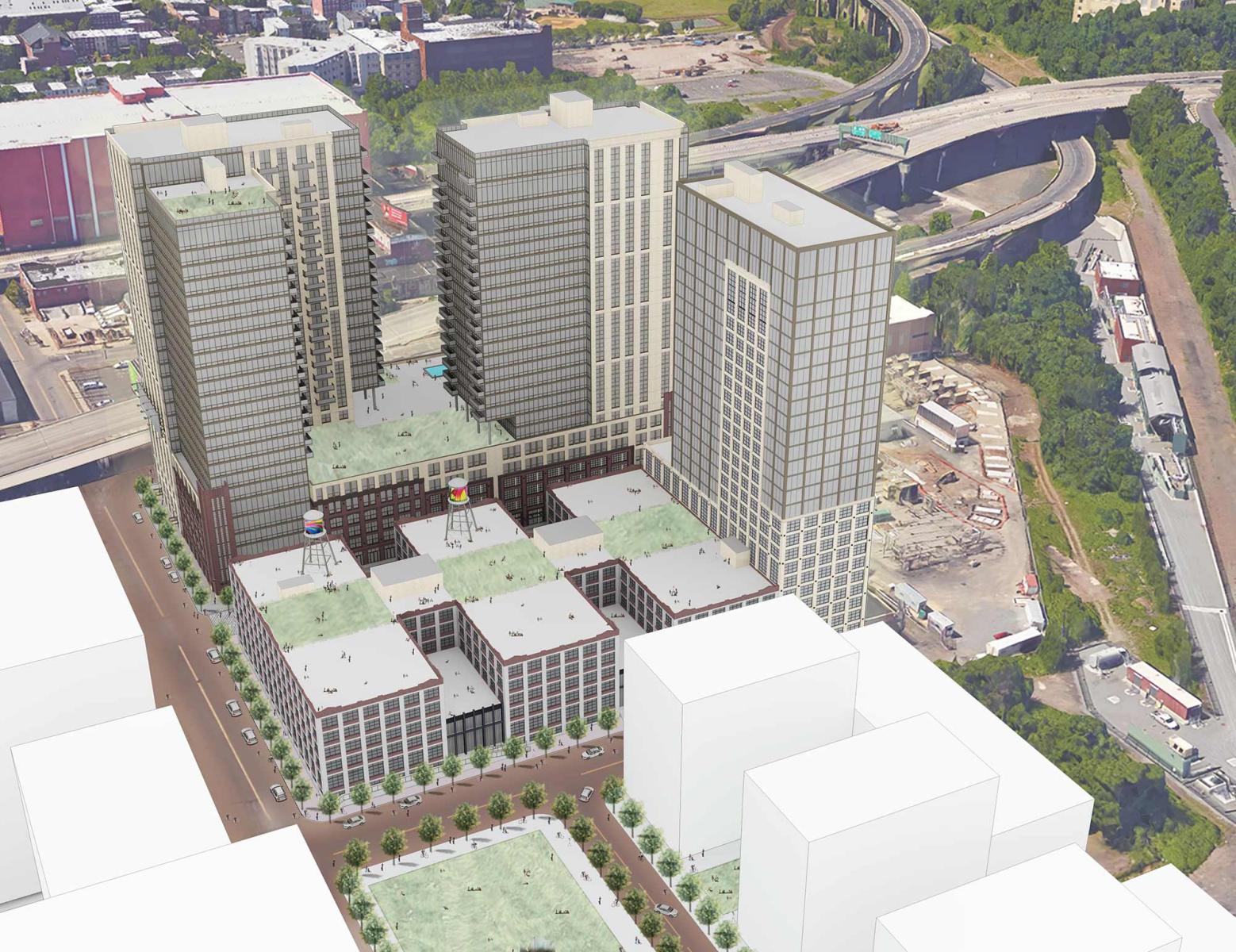23-20 Jackson Avenue’s Scaffolding Begins Disassembly in Long Island City, Queens
Exterior work is nearing completion on 23-20 Jackson Avenue, a nine-story mixed-use building in Long Island City, Queens. Designed by KSQ Architects and developed by The Vorea Group, the project will yield 85,851 square feet with retail space, offices, and a 72-room hotel operated by San Francisco-based hotelier Sonder Corp. The property is located at the intersection of Jackson Avenue and Pearson Street.





