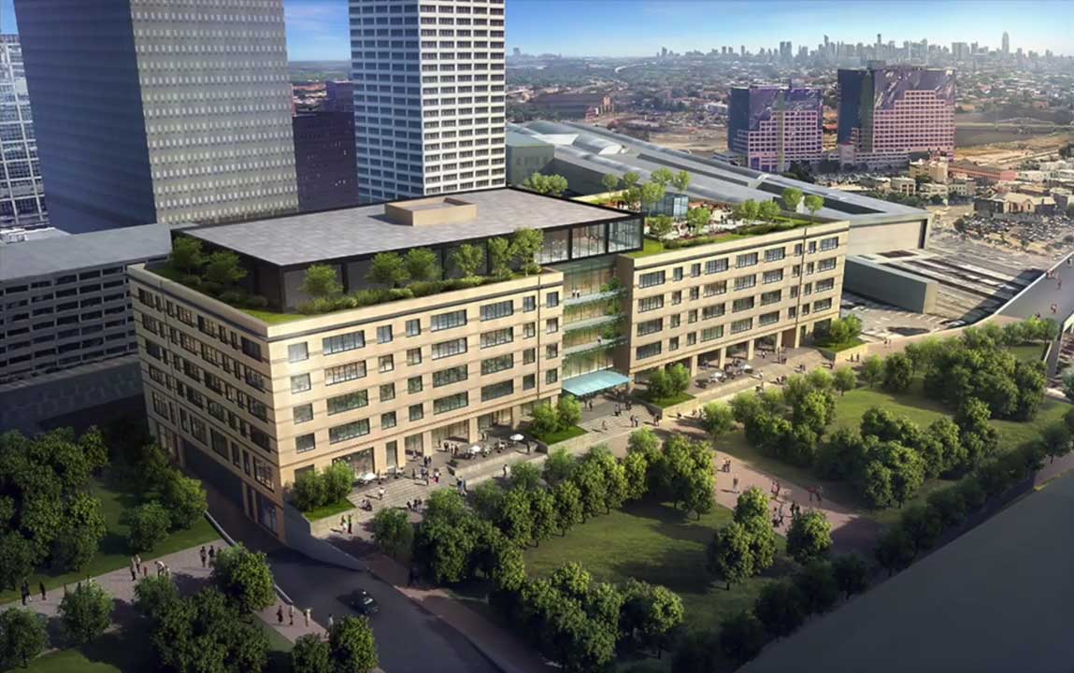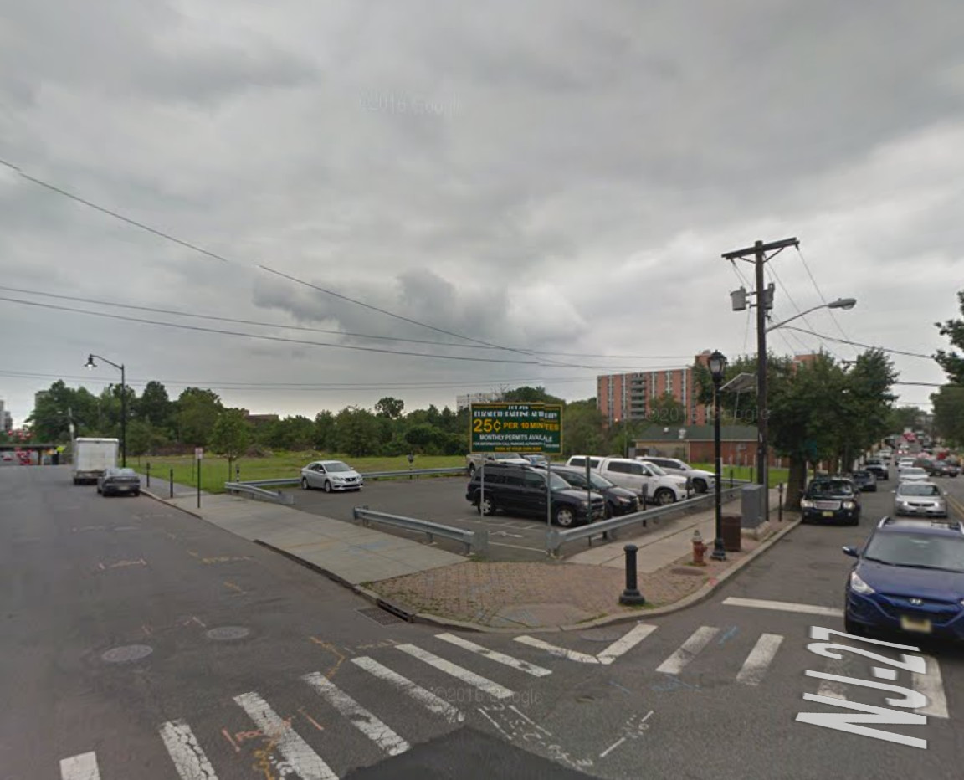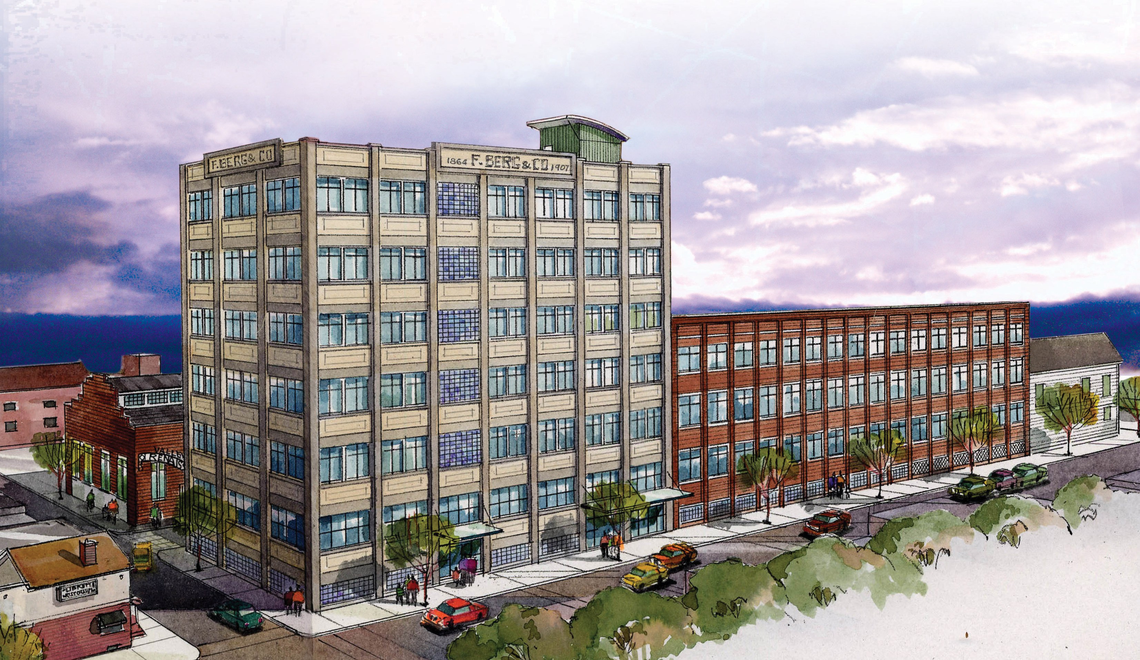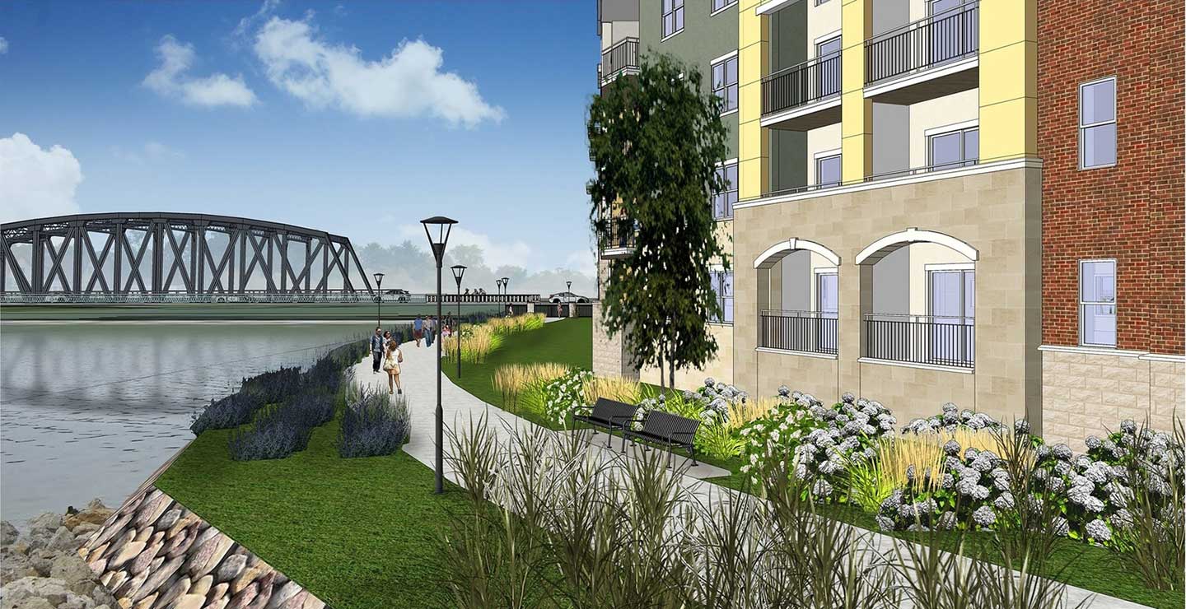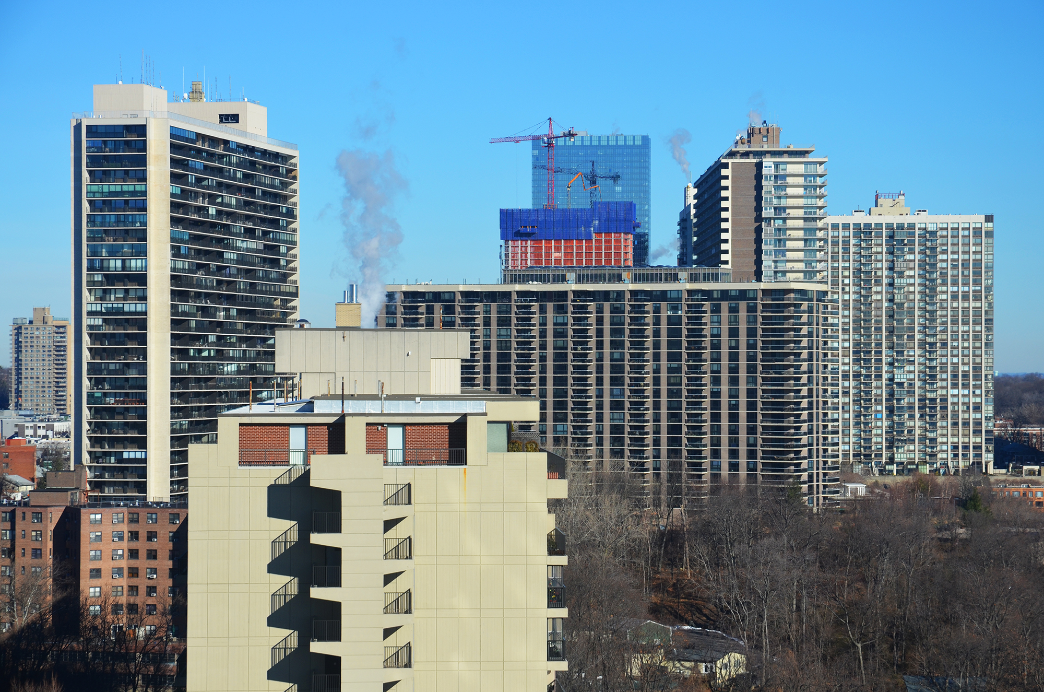Seven-Story, 456,000-Square-Foot Commercial Redevelopment Proposed at 98 Edison Place, Newark
Edison Properties is proposing to redevelop the existing, largely vacant six-story Newark Warehouse Company Building at 98 Edison Place, located on the corner of McCarter Highway in Downtown Newark. The expanded building will rise seven stories and measure 456,059 square feet, Jersey Digs reported. It would contain commercial space for offices and retail and a landscaped rooftop terrace. Parsippany, N.J.-based Langan Engineering & Environmental Services is the architect of record. Pending the required approvals and variances, occupancy is expected in early 2018.

