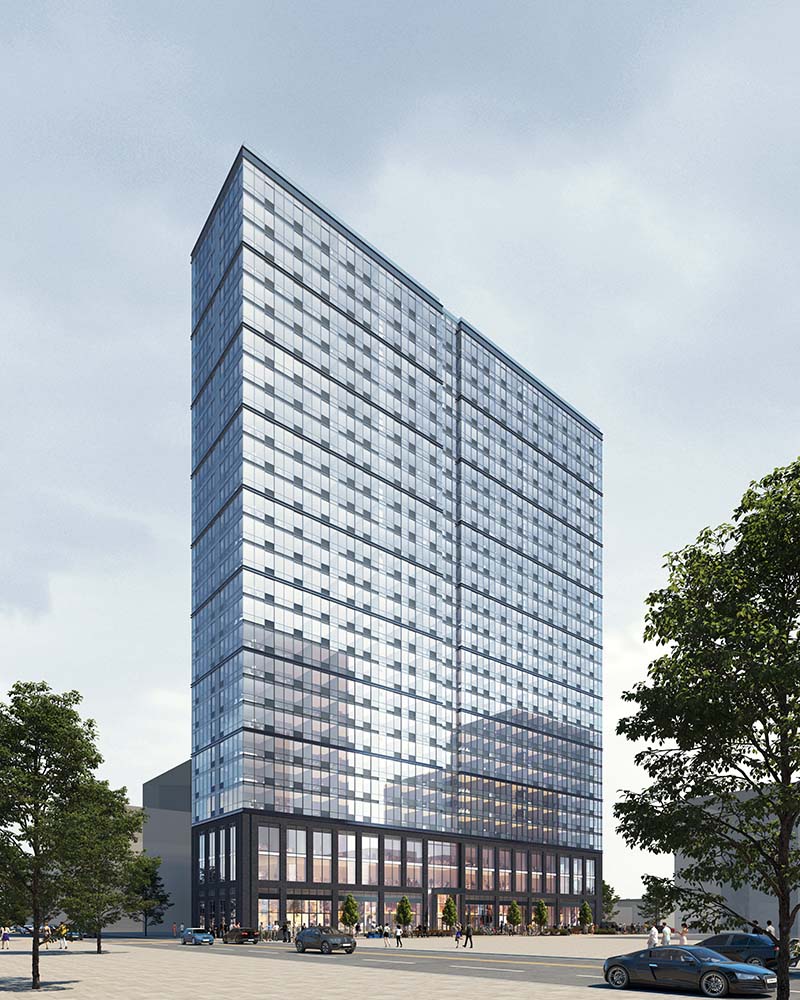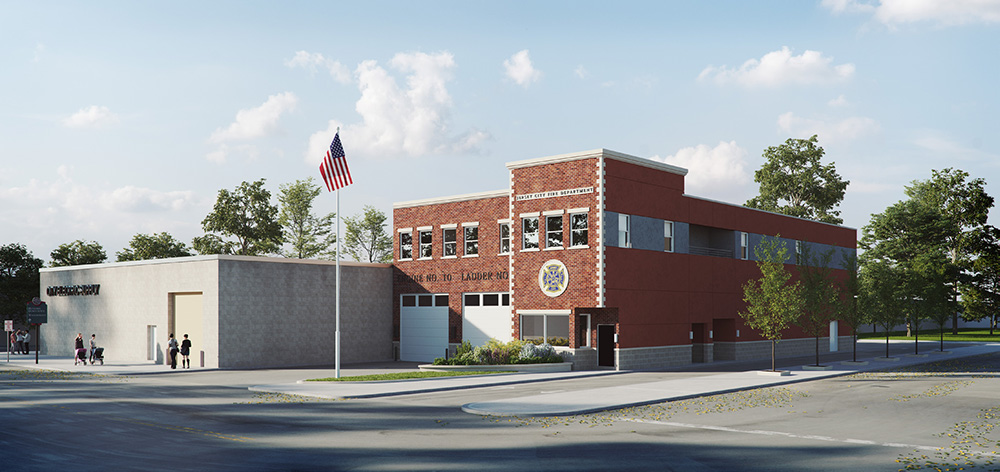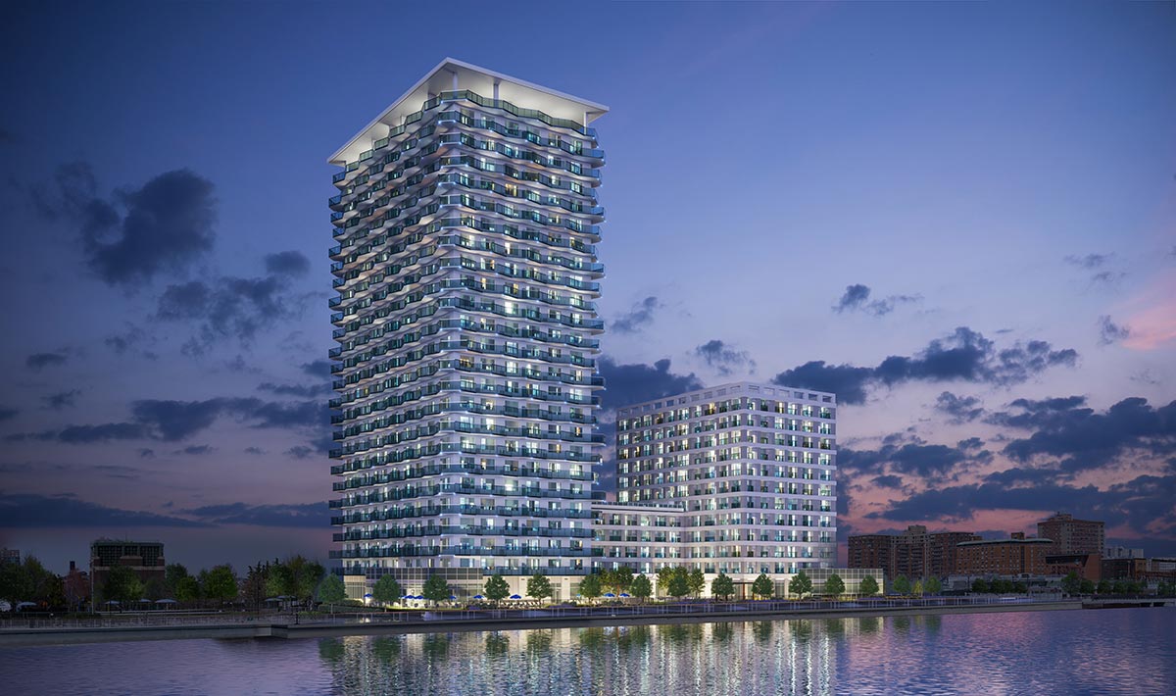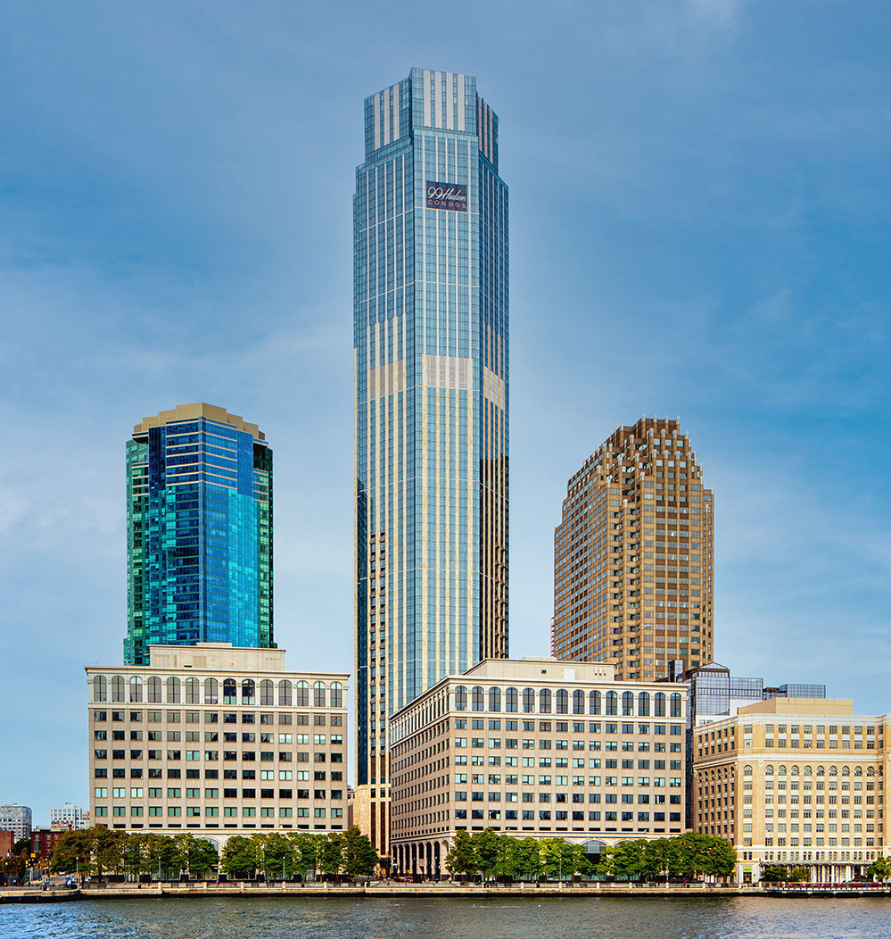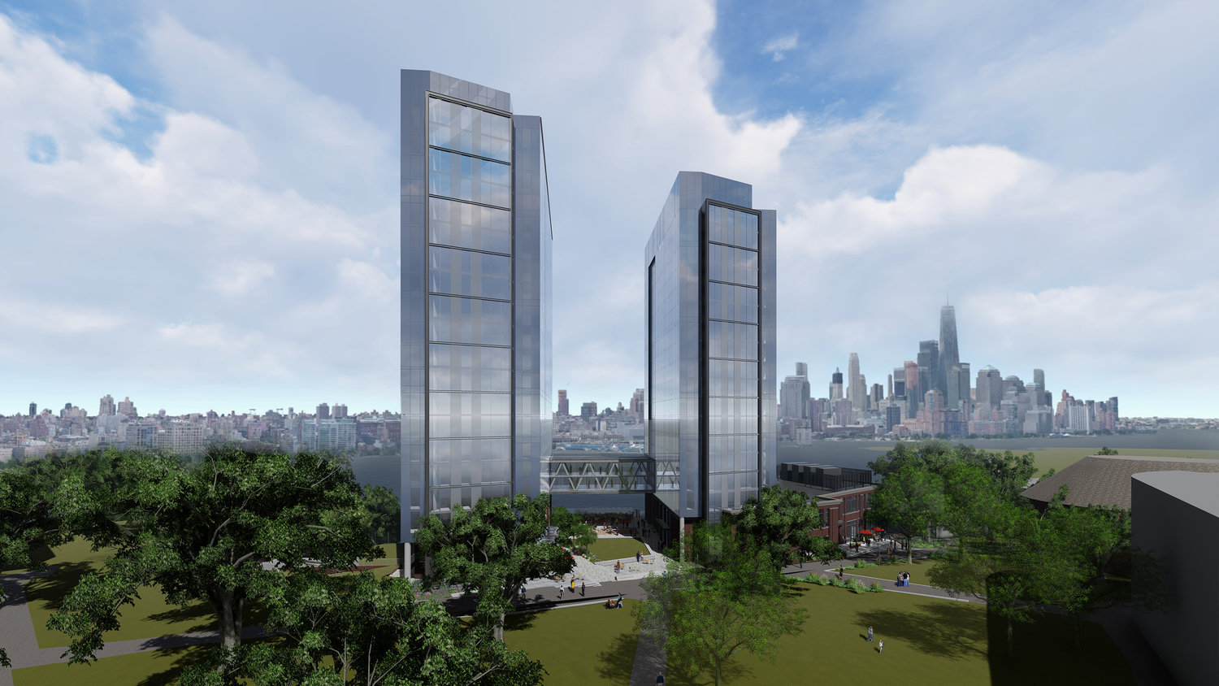Construction is progressing on the first phase of Emerson Lofts, a four-tower, 2-million-square-foot mixed-use development along the border of Jersey City and Hoboken, New Jersey. Designed by Urban Architecture, LLC and developed by Manhattan Building Company, the four-phase project spans 3.5 acres. The first phase topped out last winter, and curtain wall installation is now nearing completion. Work on the ground floor of the 304-foot-tall, 26-floor reinforced concrete superstructure first occurred in March 2020 and the building steadily climbed throughout last year. The site is addressed as 259 Coles Street and rises on a formerly vacant plot that sits along Coles Street between 15th Street to the north and the I-78 West and 139 onramp to the south. 259 Coles Street will yield a total of 350 homes, 307 parking spaces, 10,040 square feet of retail space, and a 23,900-square-foot public use facility.

