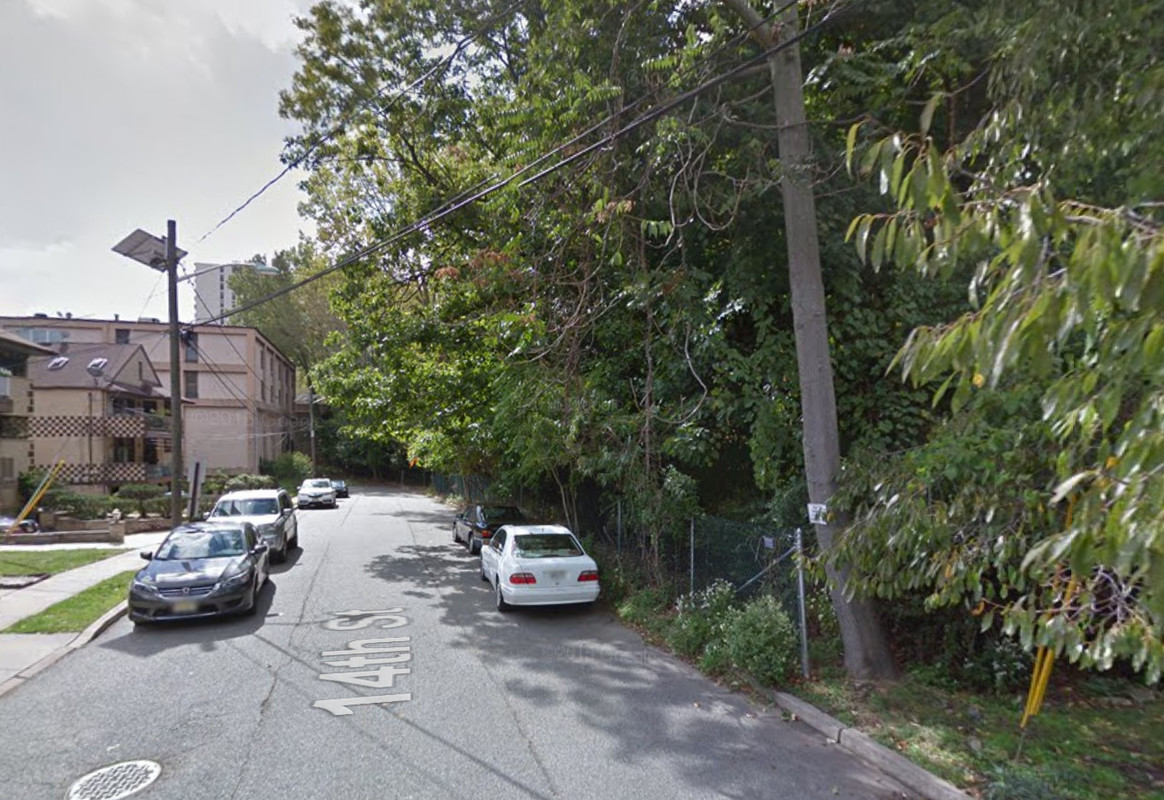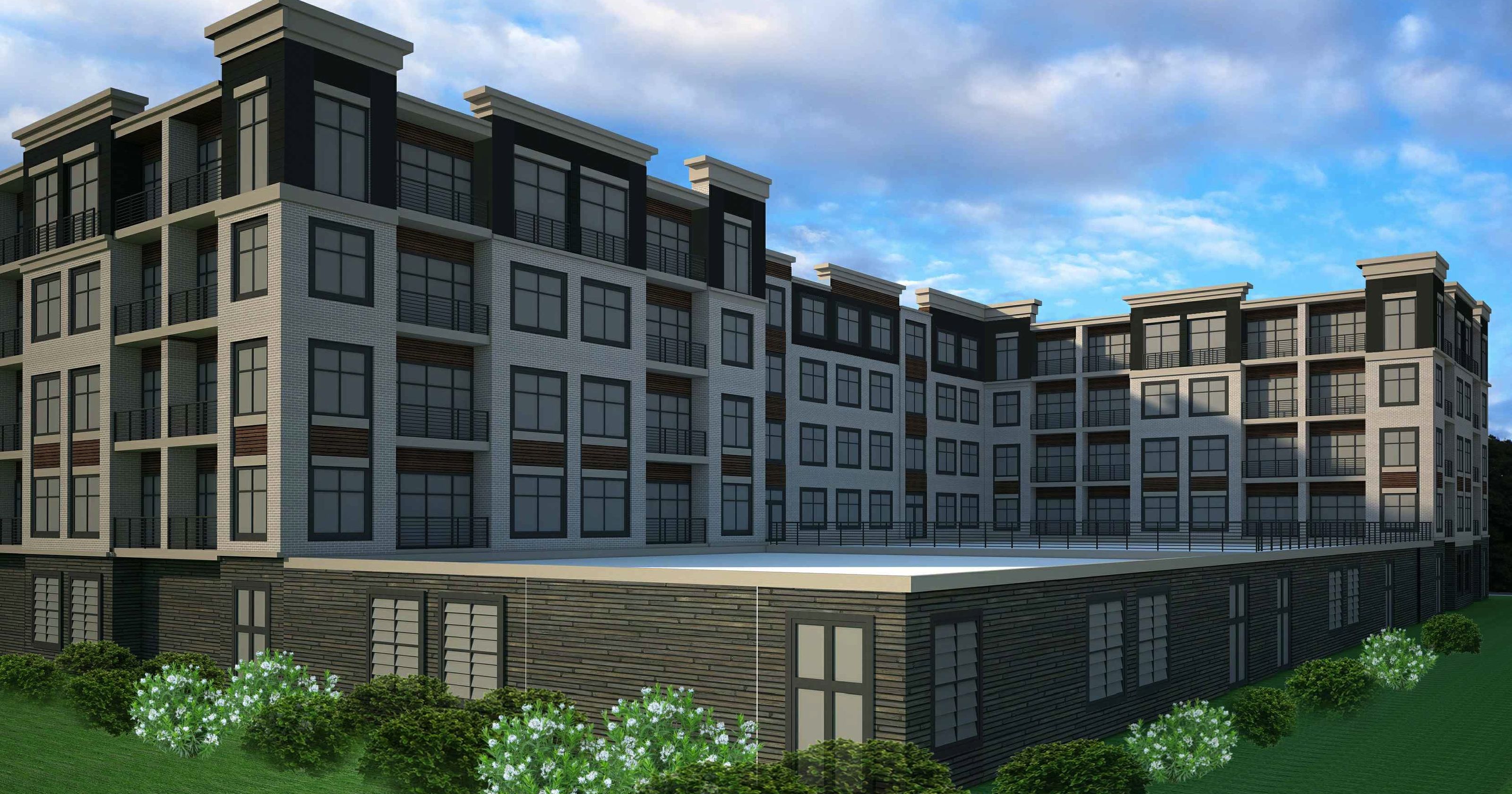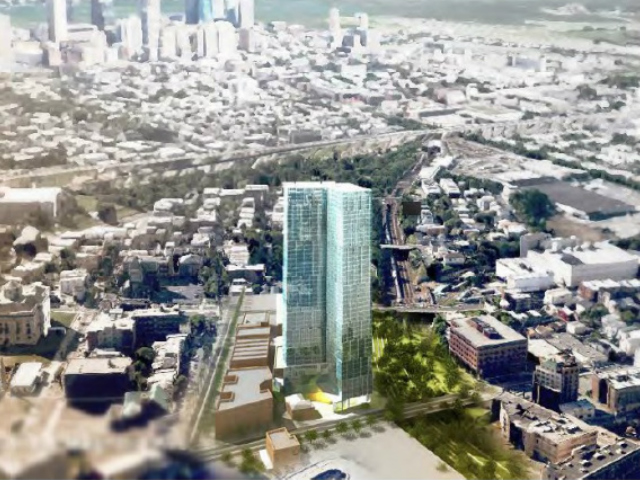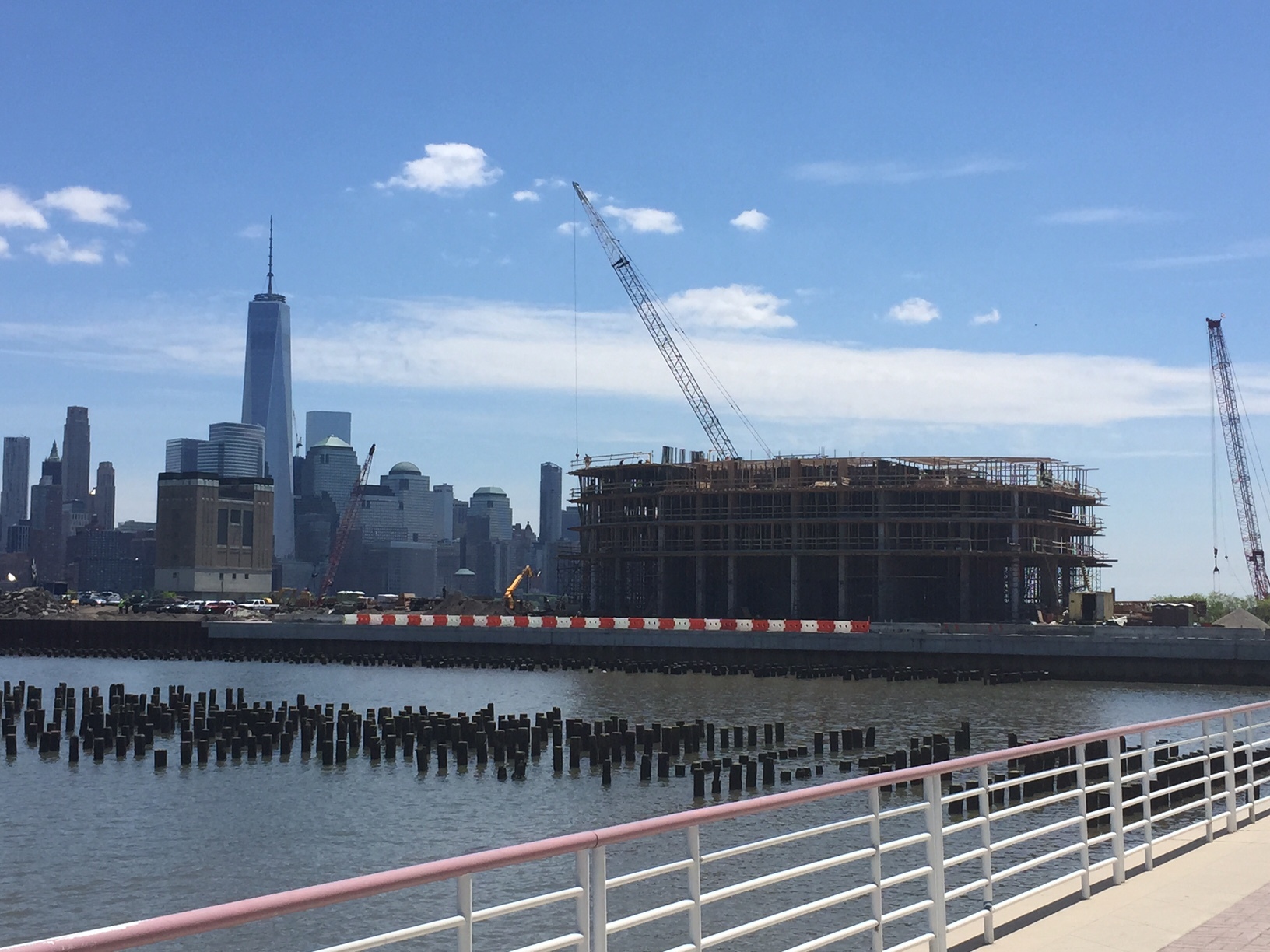17-Story, 154-Unit Residential Tower Proposed at End of 14th Street, Palisades Park, New Jersey
The Texas-based Limestone Hills Corporation is proposing a 17-story, 154-unit residential tower in the Bergen County, New Jersey borough of Palisades Park. It would be located in between the two current section of 14th Street. The developer is currently seeking a variance from the borough’s Zoning Board to build a tower six stories taller than currently allowed, NorthJersey.com reports. The proposed project would include one- and two-bedroom apartments and a 165-car, six-level parking garage, three levels of which would be underground. There would also be a surface parking lot along 14th Street. The 6.5-acre site was acquired for $1.8 million in 2011 via a bankruptcy court order. The swath of land is currently approved for an eight-story, 64-unit residential building. The plans are expected to be presented to the board this week.





