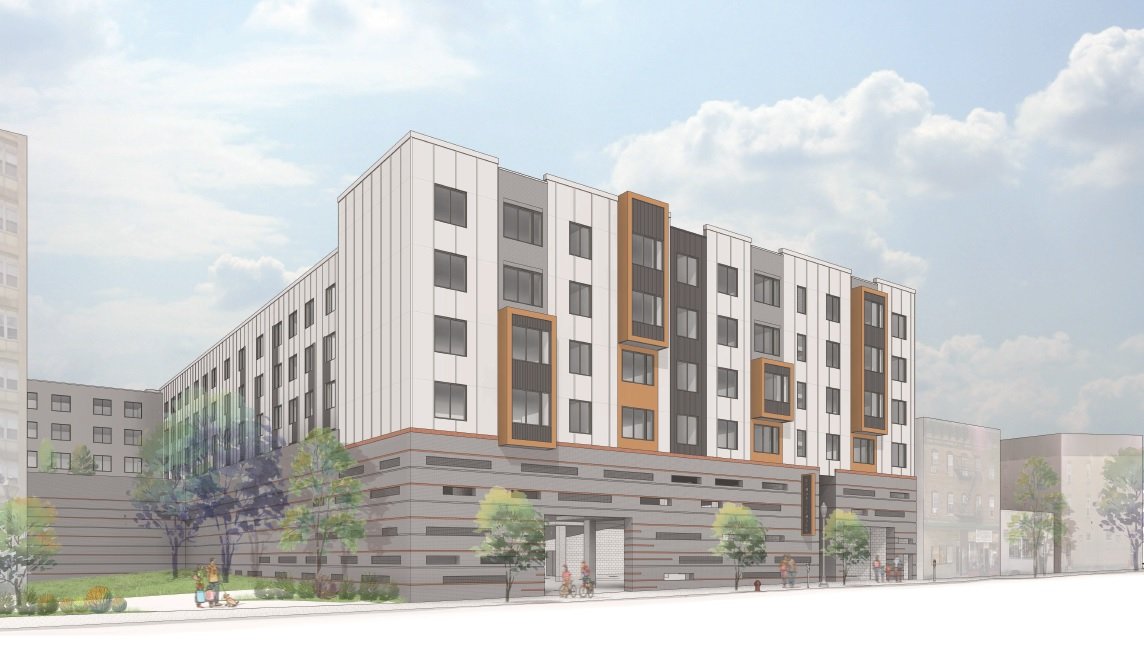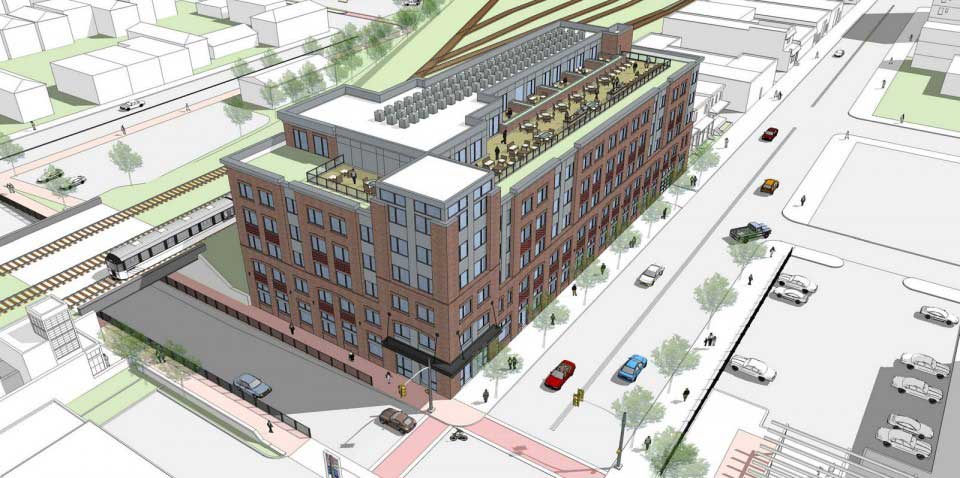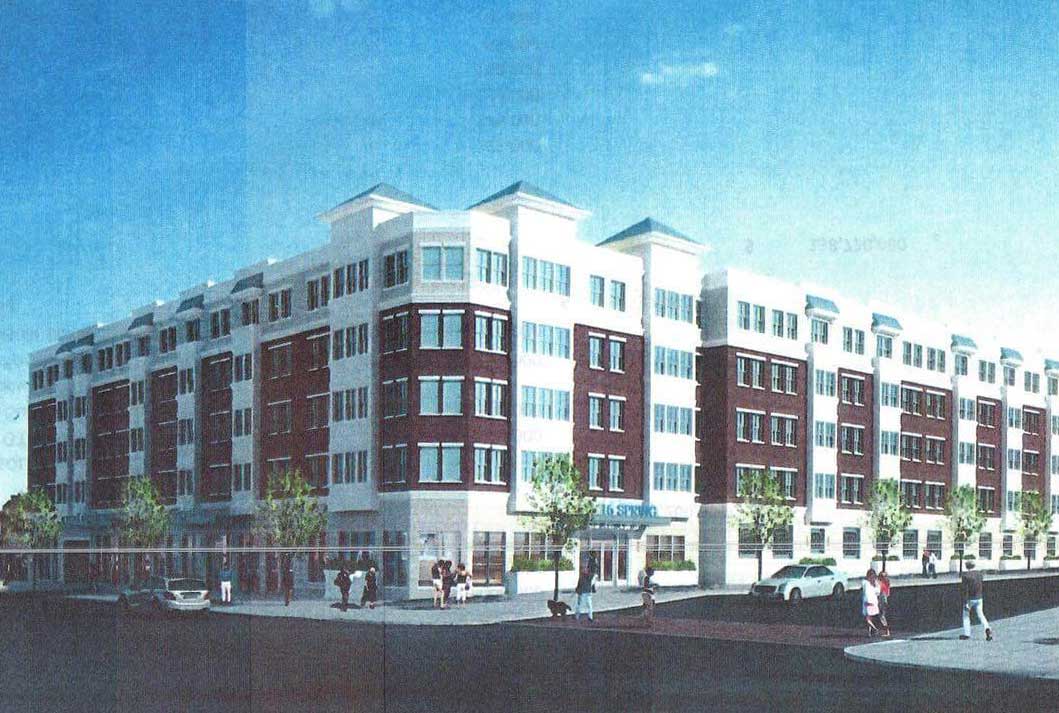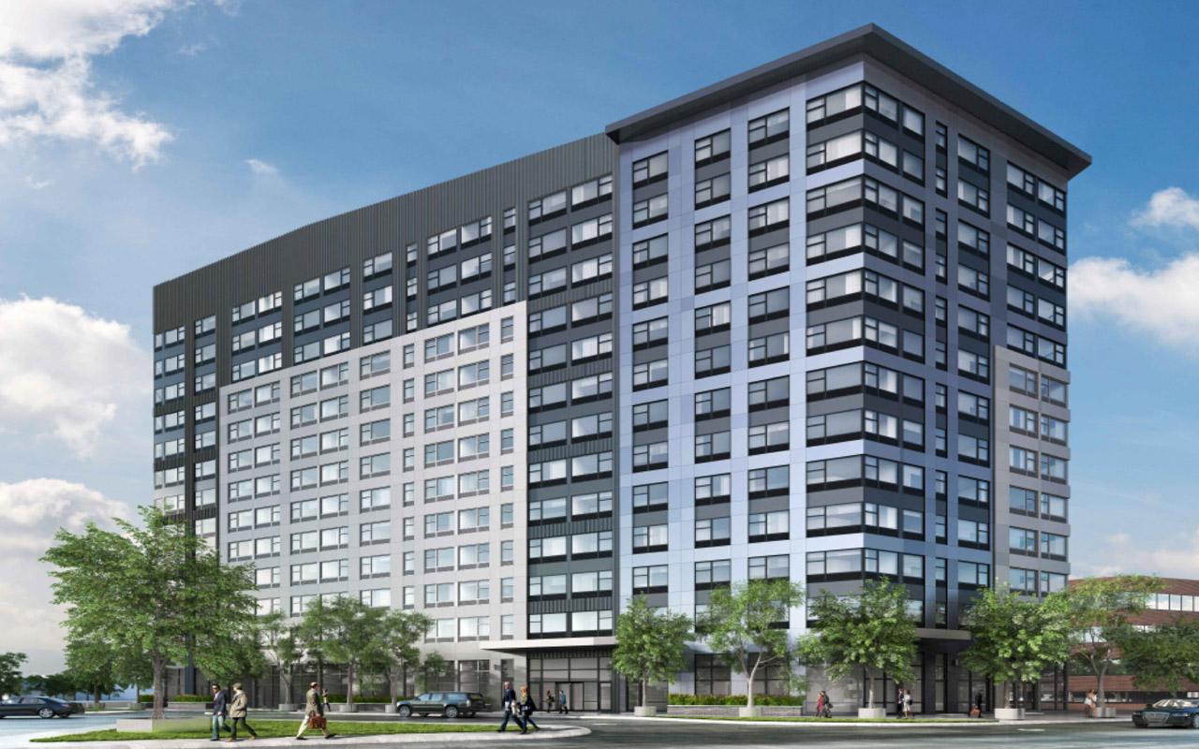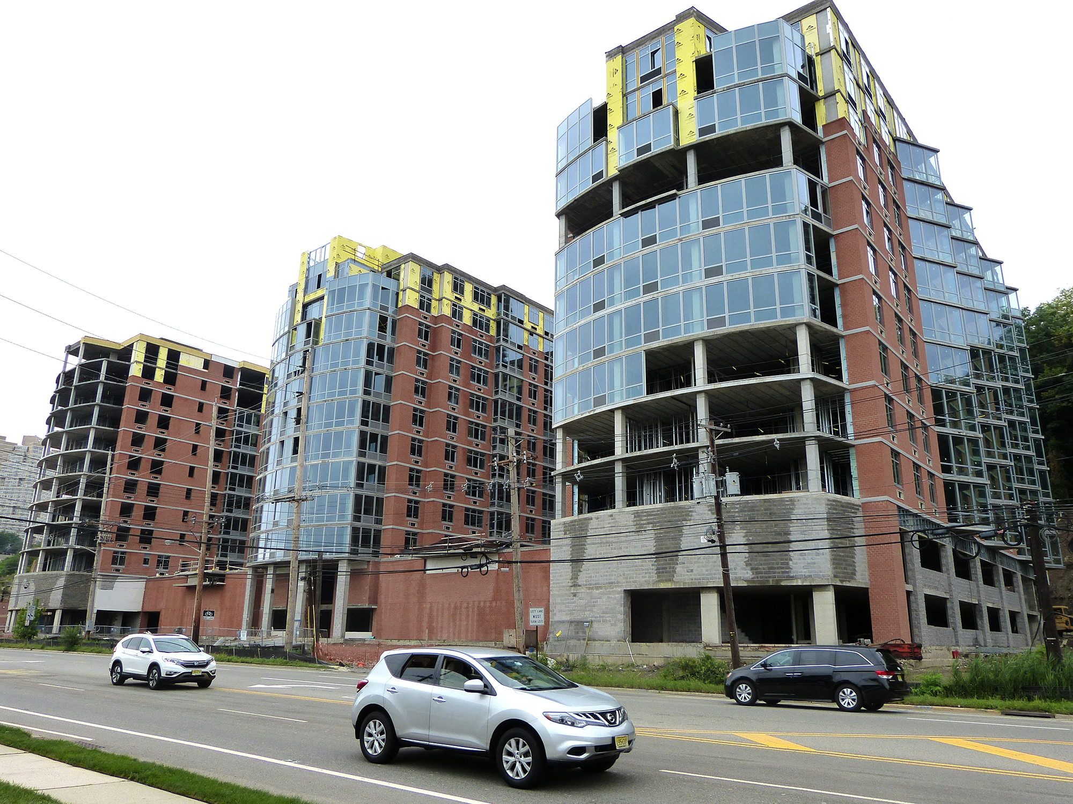Construction Imminent on Six-Story, 138-Unit Residential Project at 18 East 21st Street, Bayonne
Construction is close to kicking off on the six-story, 138-unit residential building planned at 18 East 21st Street, on the southern end of Bayonne. That’s in Hudson County, New Jersey. Dubbed 19 East, it will contain luxury rental apartments ranging from studios to two-bedrooms. Amenities will include a fitness center, two rooftop terraces, a business center, and a 212-car parking garage on the bottom two floors. A plaza will be built on the plot’s frontage along Broadway. Ingerman Development Company is the developer. Completion is expected in early 2018, Jersey Digs reported. Much of the seven-parcel assemblage was vacant with the exception of a three-story apartment building, which has since been demolished.

