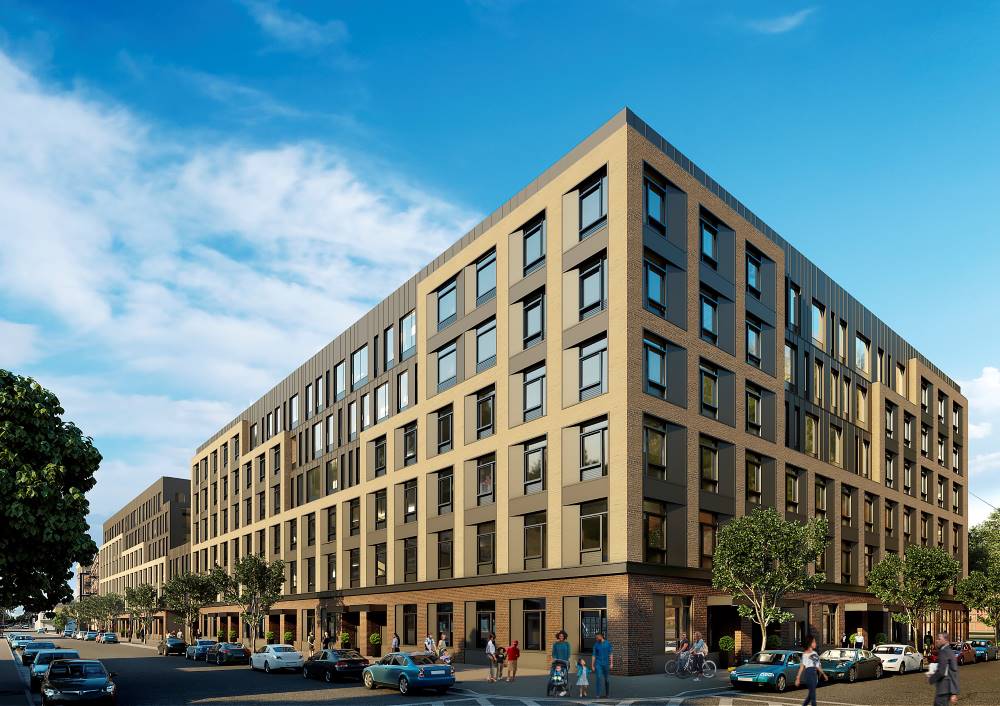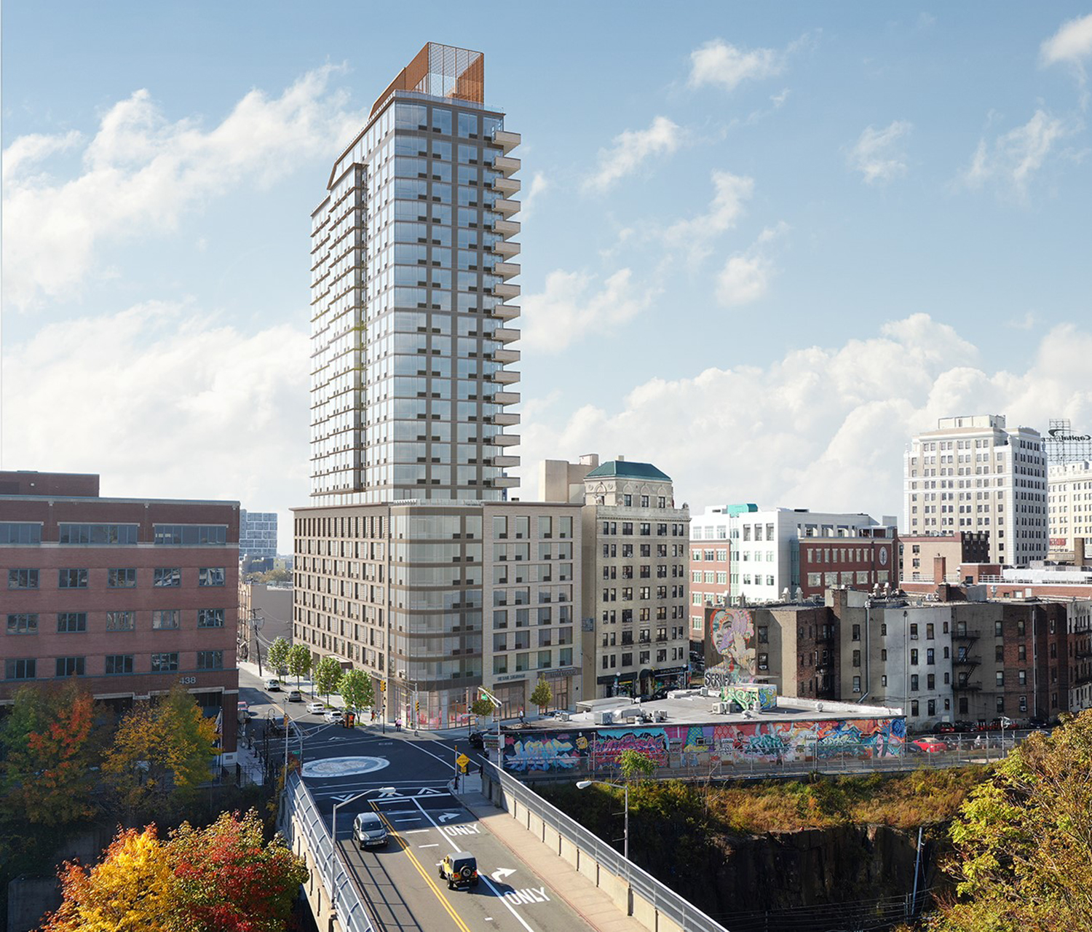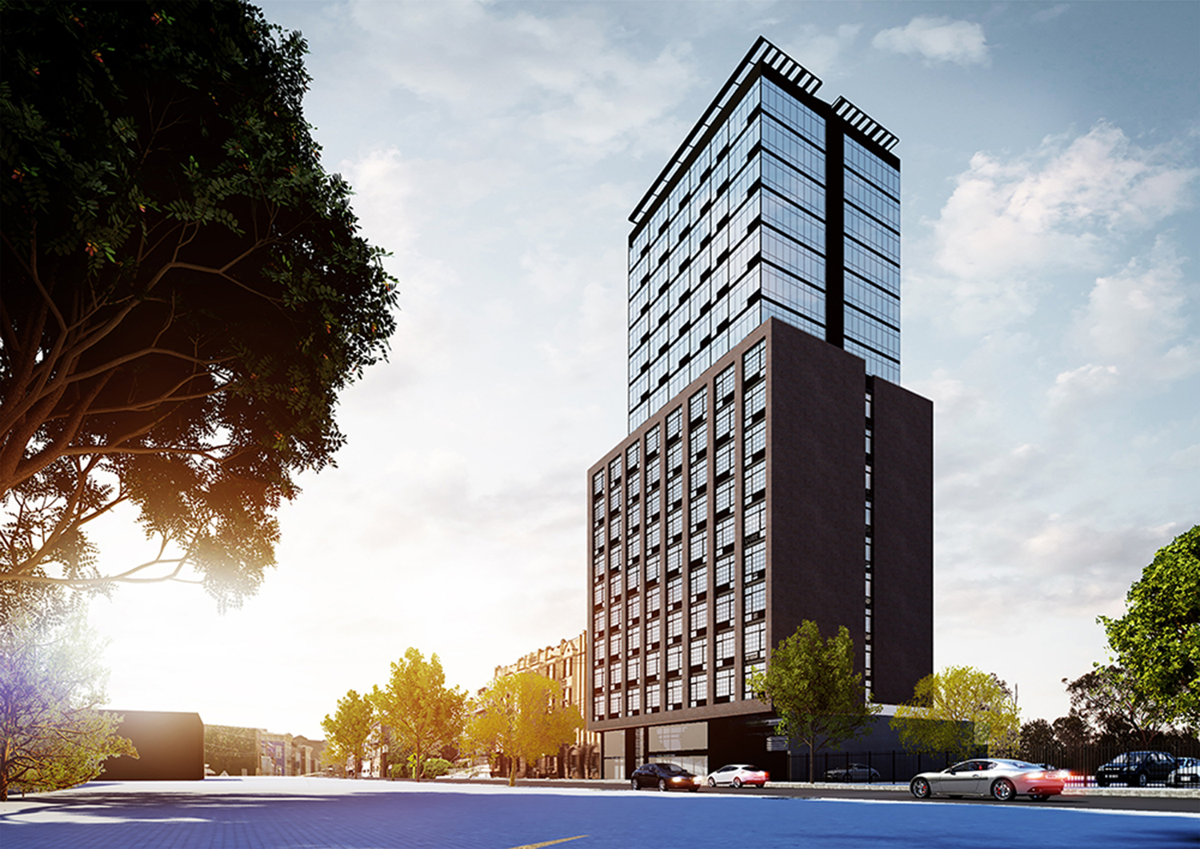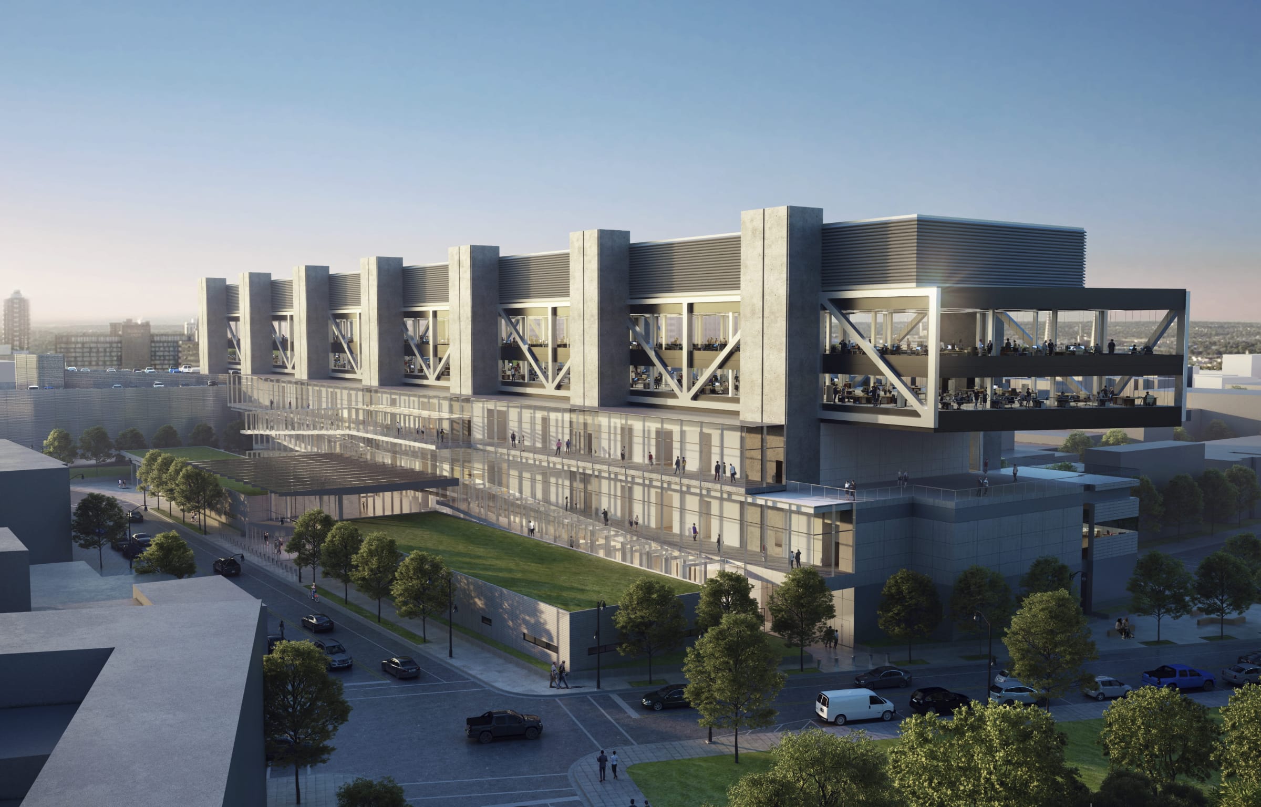Rendering Revealed for Mixed-Use Affordable Housing Development in Newark, New Jersey
Fairstead and LIHC Investment Group have announced plans for a six-story mixed-use development at 127 Orchard Street in Newark, New Jersey. Part of Essex Plaza, a 13-building residential complex, the new structure will replace a surface-level parking lot and yield 365,000 square feet with 241 units. Forty percent of these will be set aside as affordable units for households and individuals at 60 percent area median income (AMI). In practice, that equates an annual income of $64,400 for a four-person household.





