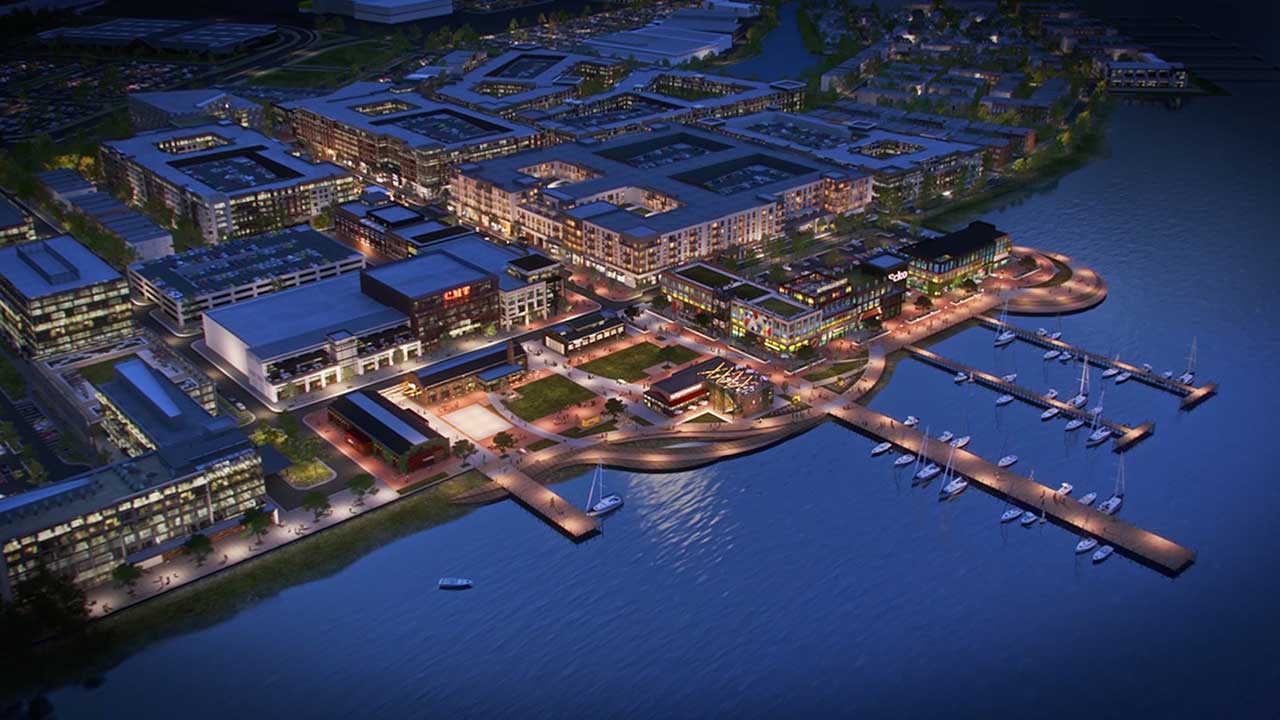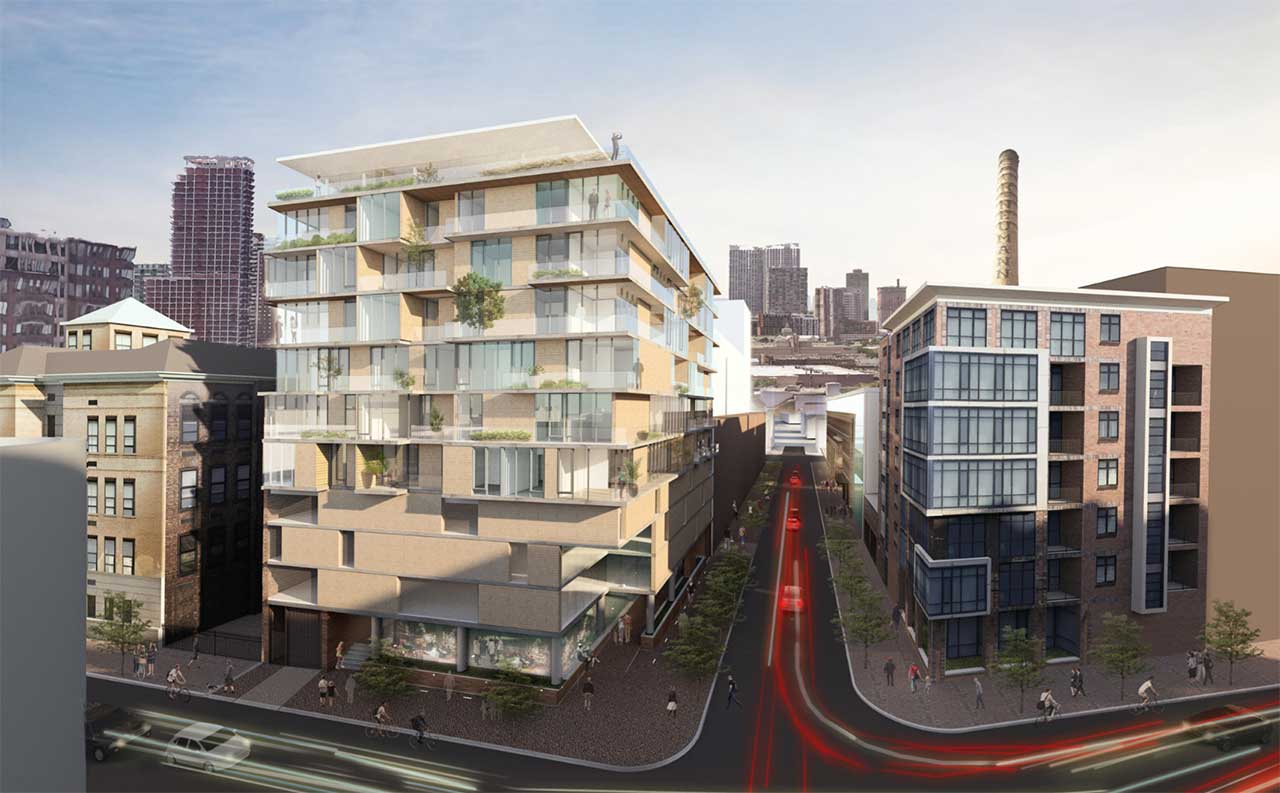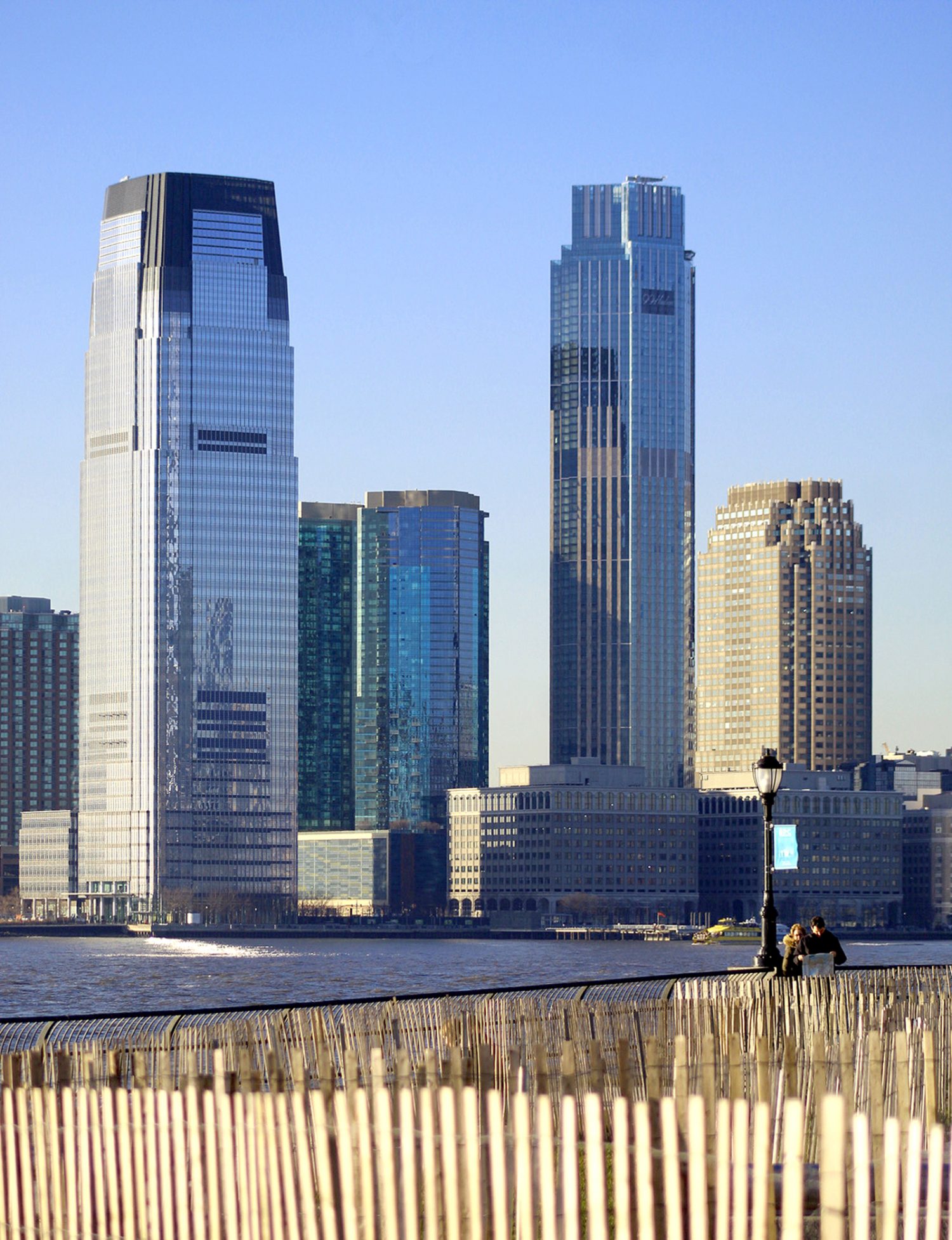Plans Approved for Bergen Arch Plaza, a Dual-Tower Mixed-Use Complex in Jersey City
Developer Seth Martin can now begin construction on a new mixed-use complex in Jersey City known as Bergen Arch Plaza. Plans include construction of two towers that will each top out at about 303 feet tall or 28 floors above ground.





