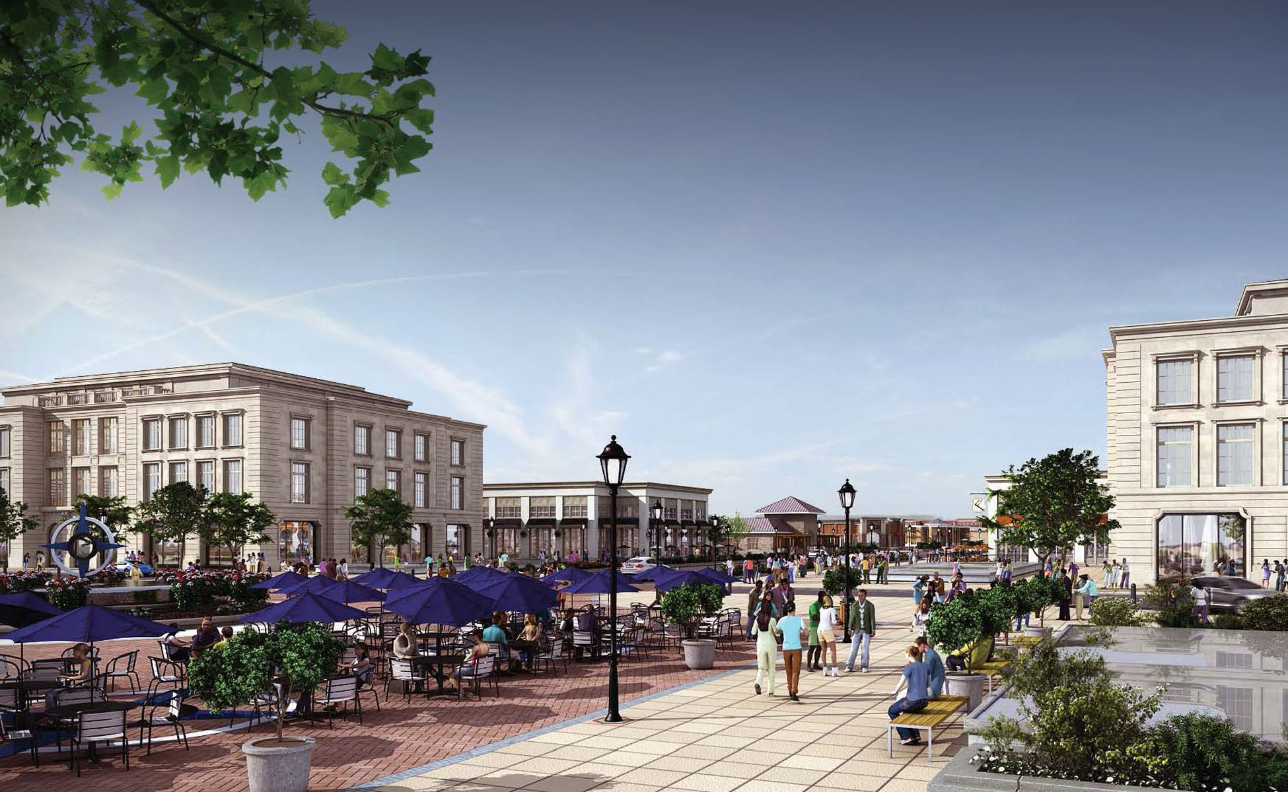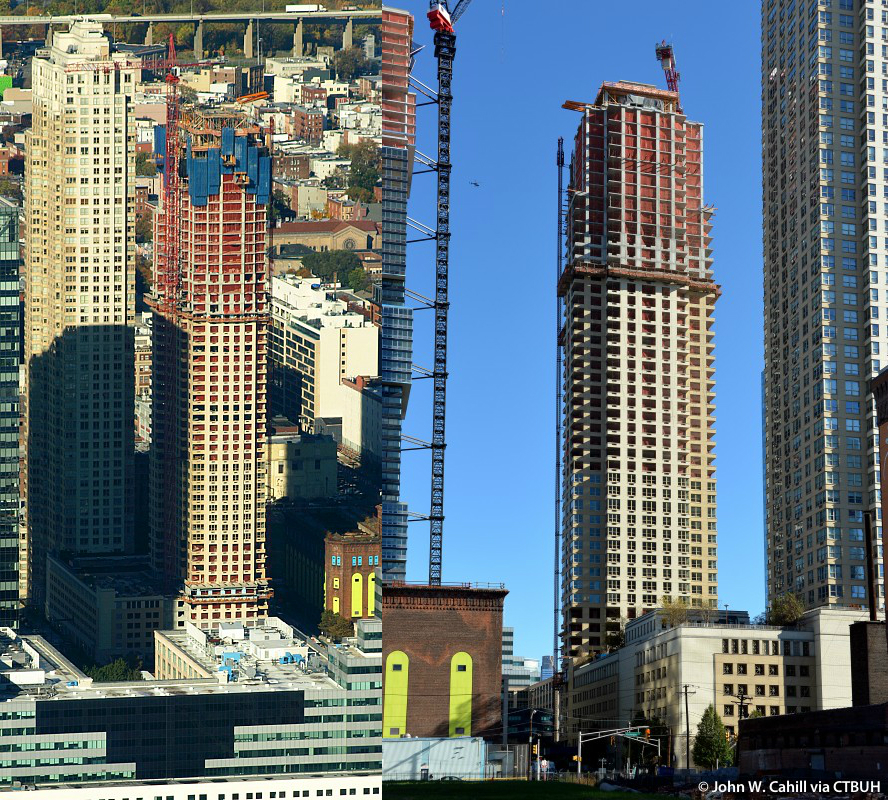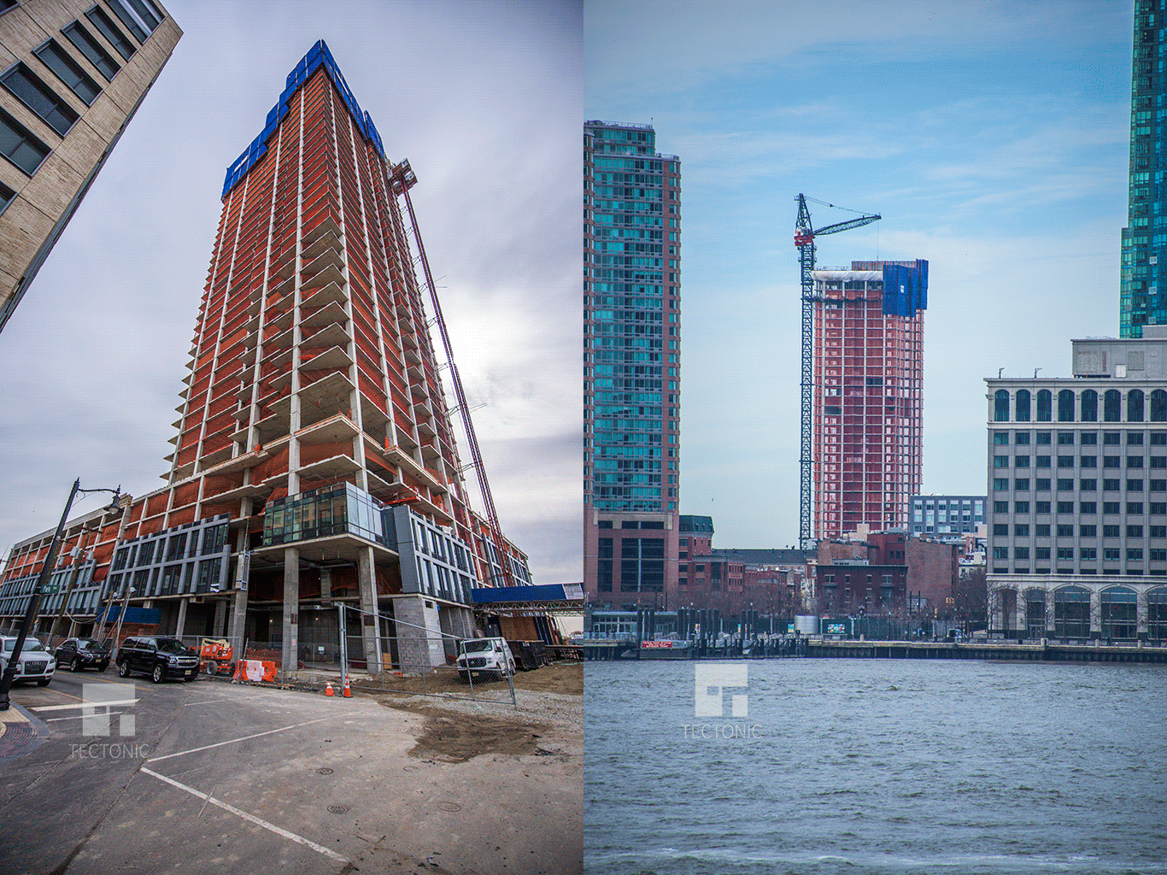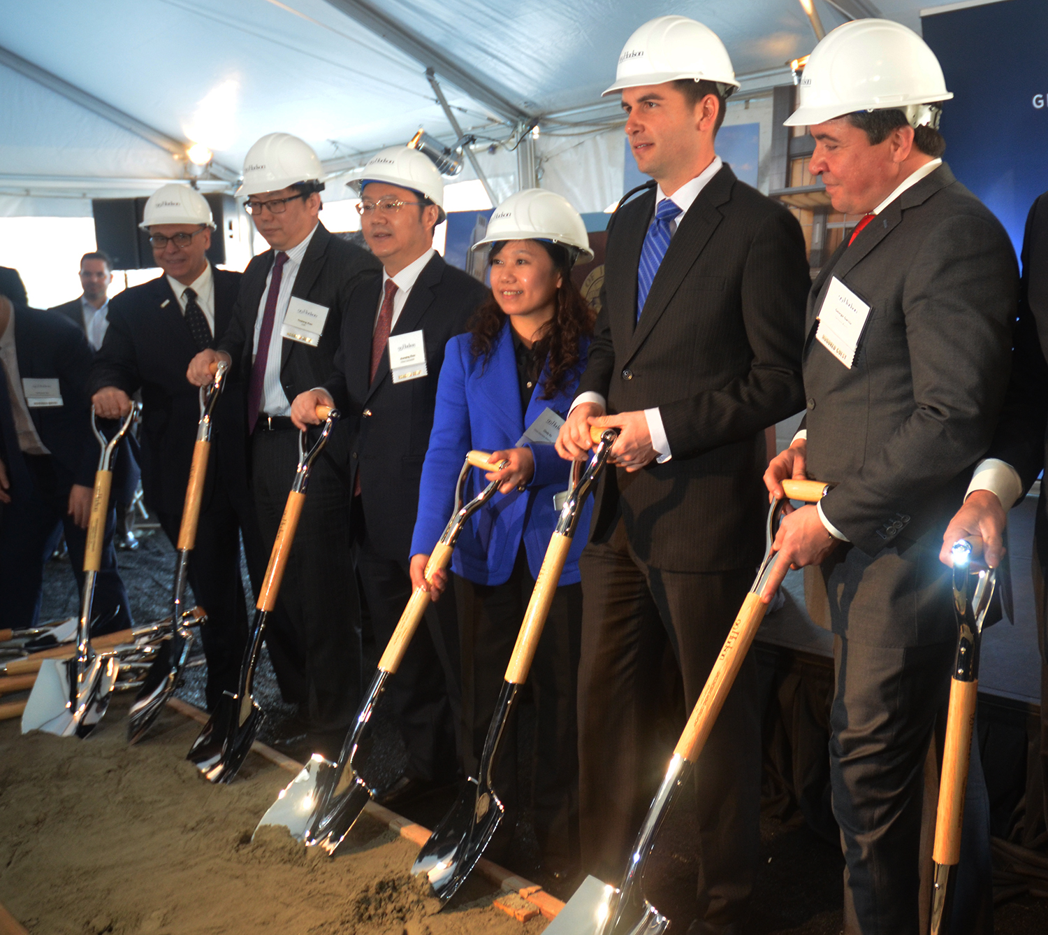Groundbreaking Imminent For 5.8-Million Square-Foot Mega-Development In Sayreville, New Jersey
In the next few weeks, O’Neill Properties Group is expected to break ground on the 5.8-million-square-foot mixed-use mega-development planned on 418 acres along the Raritan River in Sayreville, New Jersey. The New York Times reports the project, dubbed the Pointe, will include 2,000 residential units, up to 1,000 hotel rooms, 750,000 square feet of office space, and 2.4 million square feet of commercial-retail space. Also approved is 226,000 square feet of Times Square-style digital signage across seven billboards.





