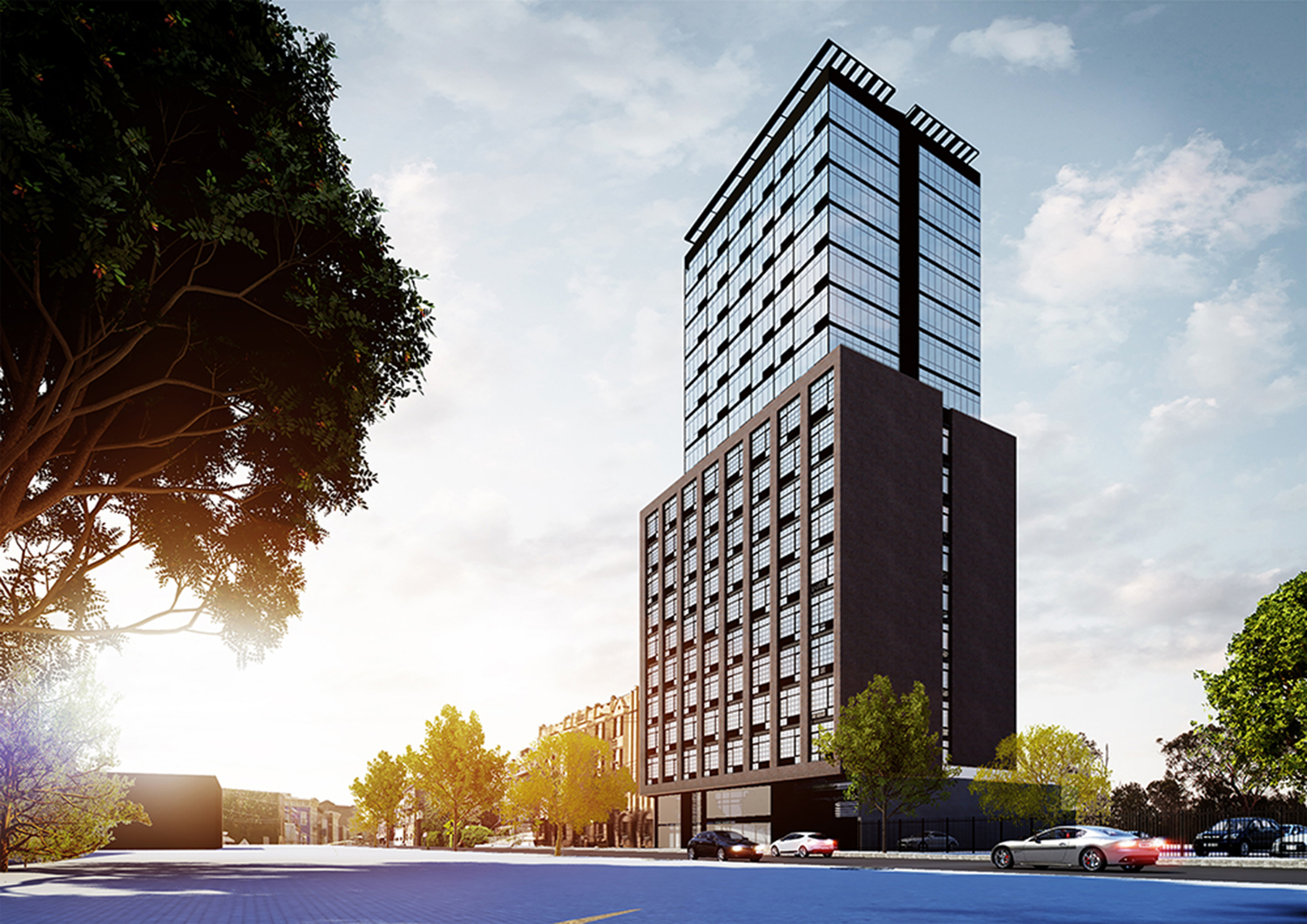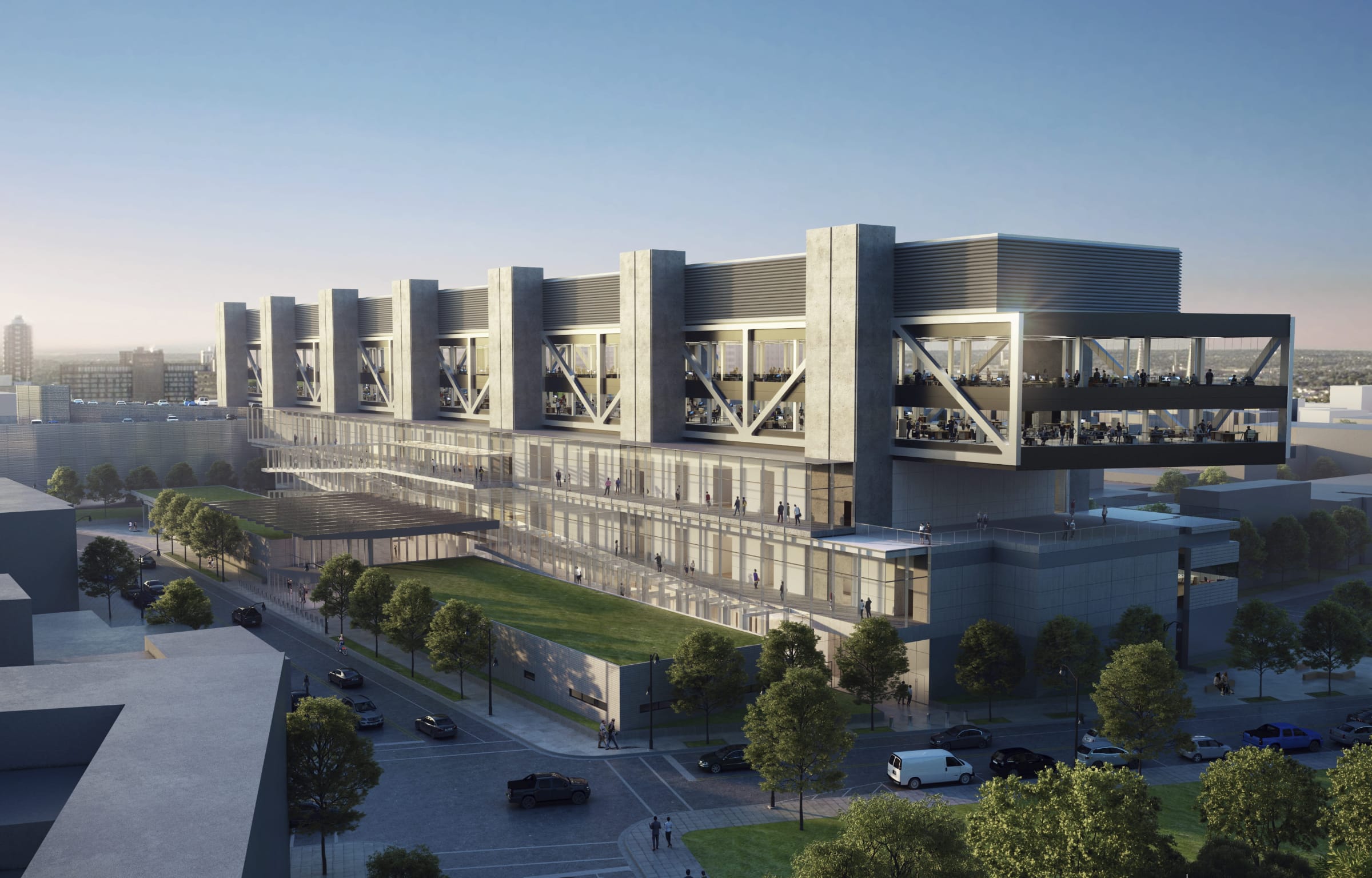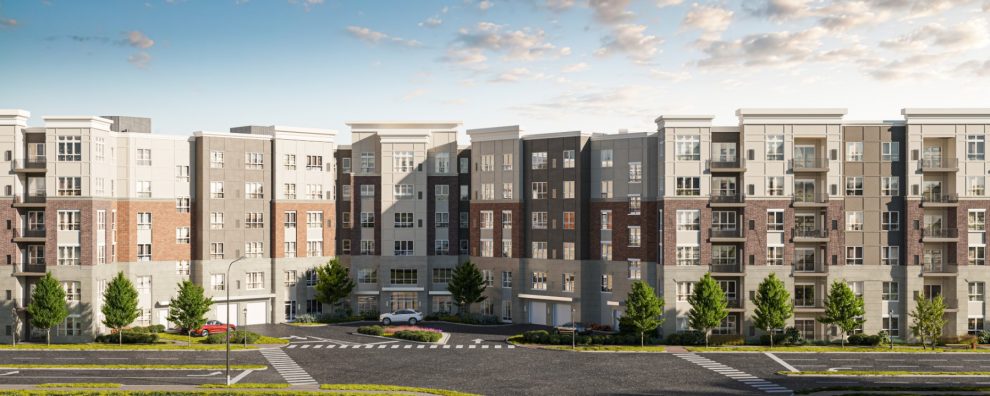413 Summit Avenue Climbs Beyond Halfway Mark in Jersey City, New Jersey
Construction has passed the halfway mark on 413 Summit Avenue, a 19-story residential tower in the Journal Square section of Jersey City. Designed by Uforma and developed by Titanium Realty Group, the 125,000-square-foot structure will yield 148 units in studio to two-bedroom layouts, as well as 4,900 square feet of ground-floor retail space and on-site parking for 16 vehicles. The project is located on a plot between Sip Avenue to the north and Newkirk Street to the south, a short walk from the Journal Square PATH station with access to downtown Jersey City, the World Trade Center, Newport, Hoboken, Midtown, and Newark Penn Station.





