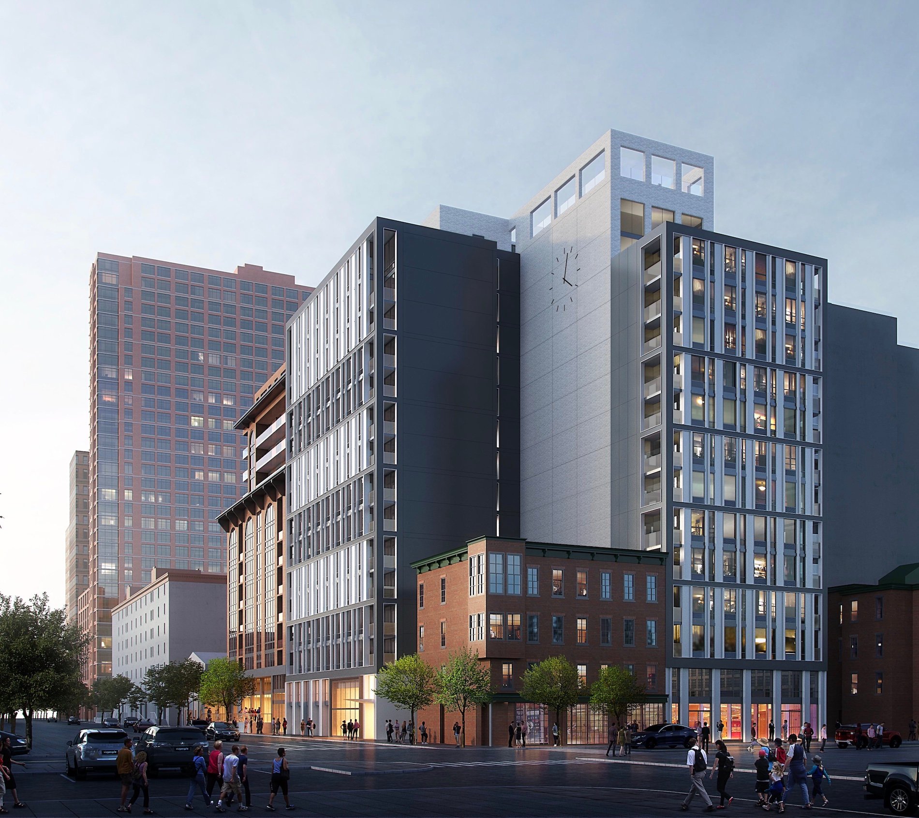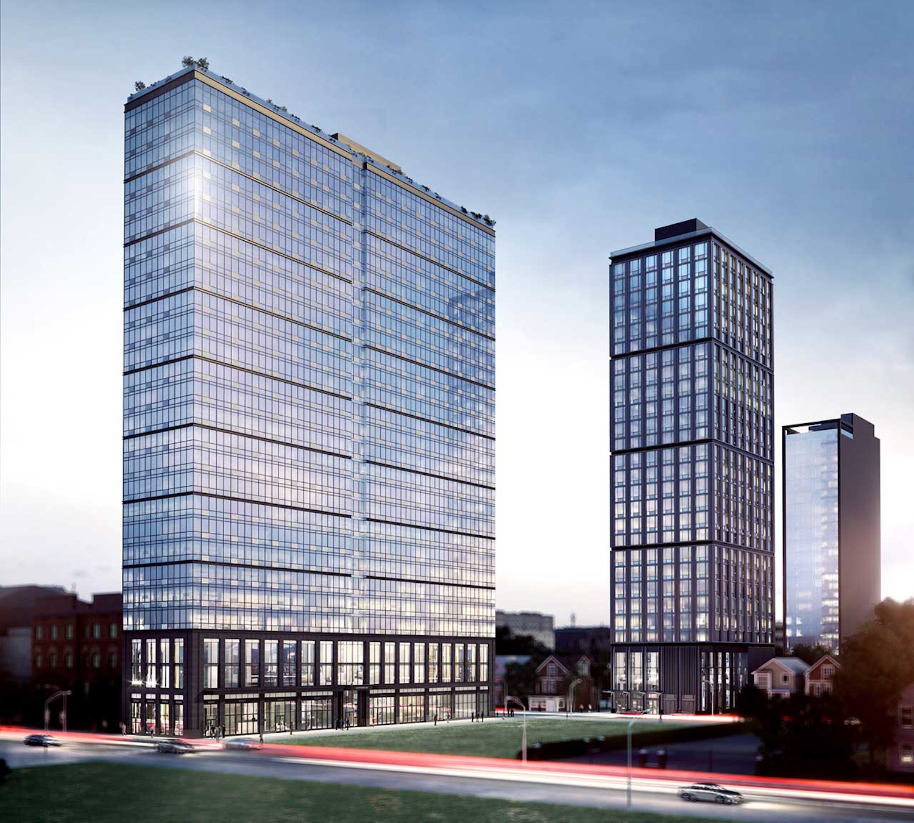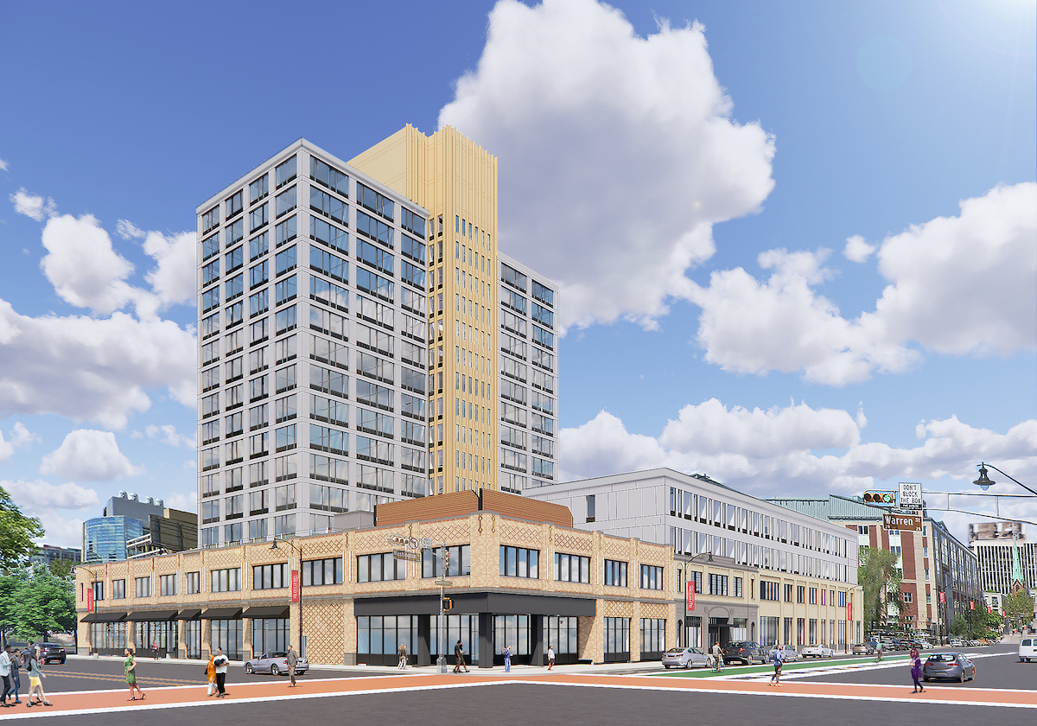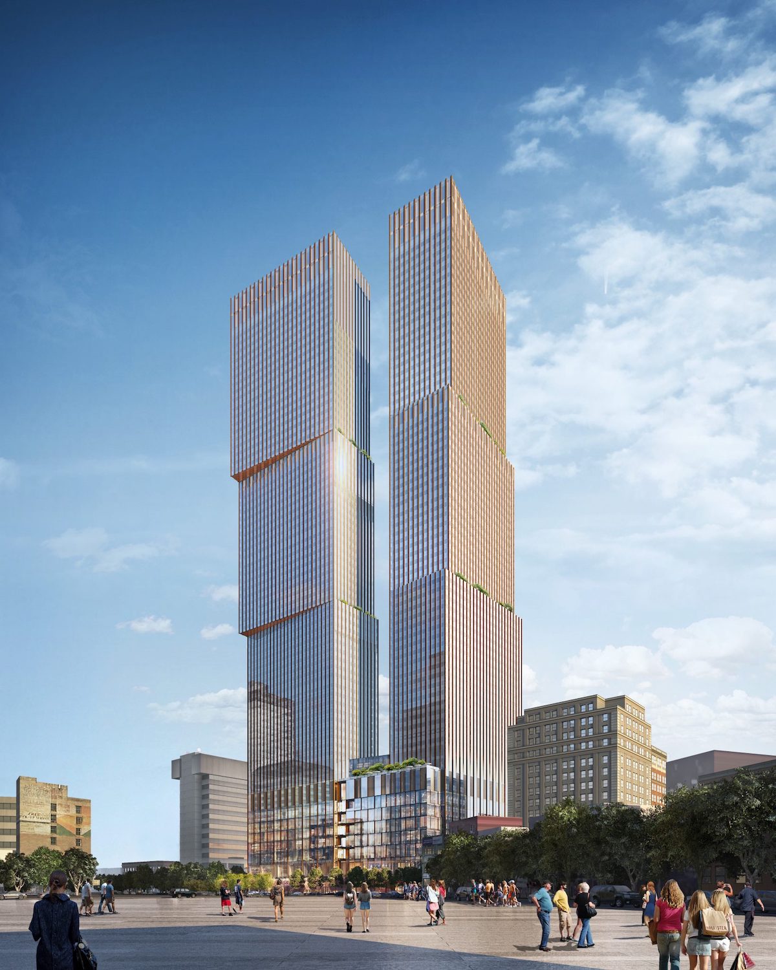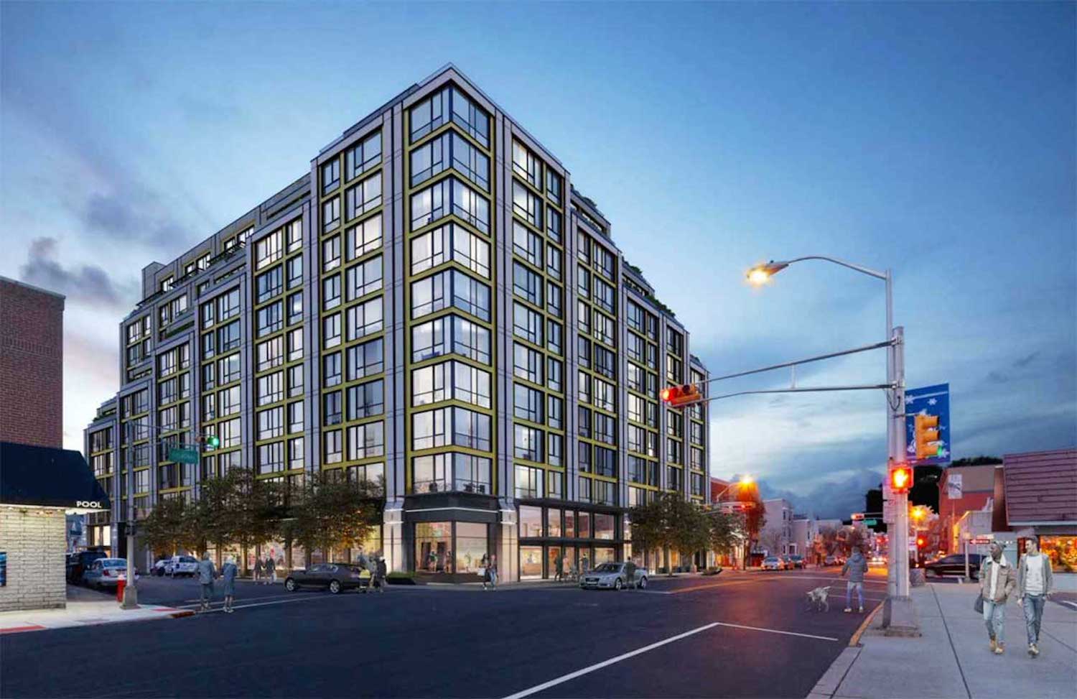Construction Wraps Up on DVORA 175 at 175 Second Street in Jersey City
Construction is wrapping up on DVORA 175, a 14-story rental building at 175 Second Street in downtown Jersey City. Designed by Fogarty Finger Architects for Shuster Development, the property features 148 apartments ranging from one- to three-bedroom layouts, many of which include a private balcony or outdoor terrace. Leasing also began recently for the development, with monthly rents starting at $2,995.

