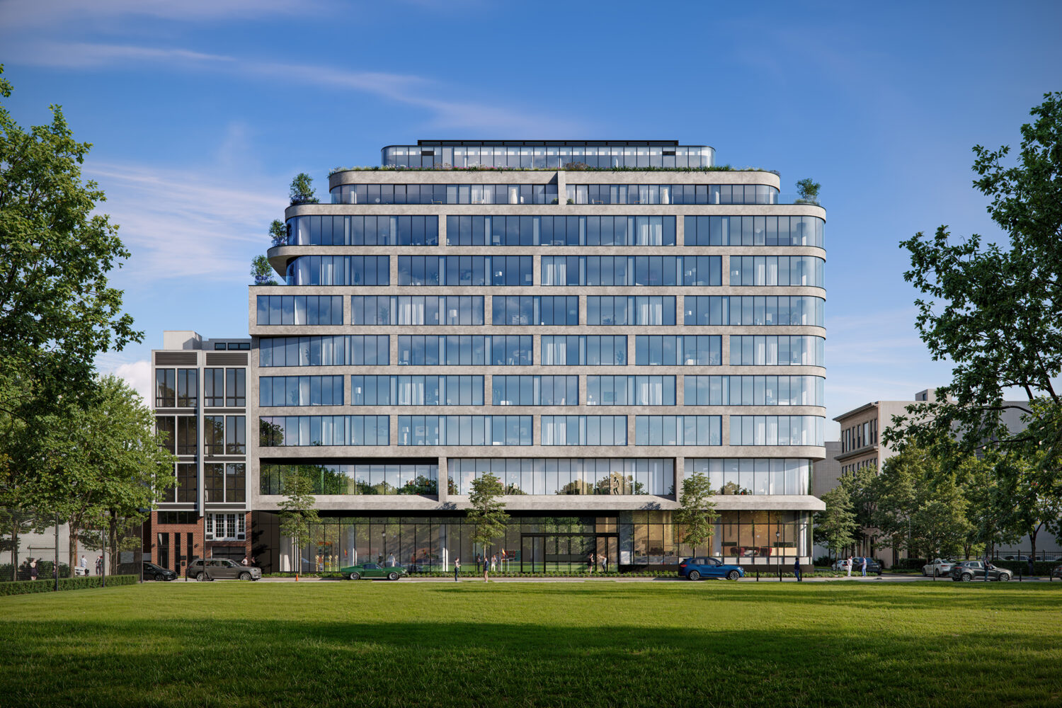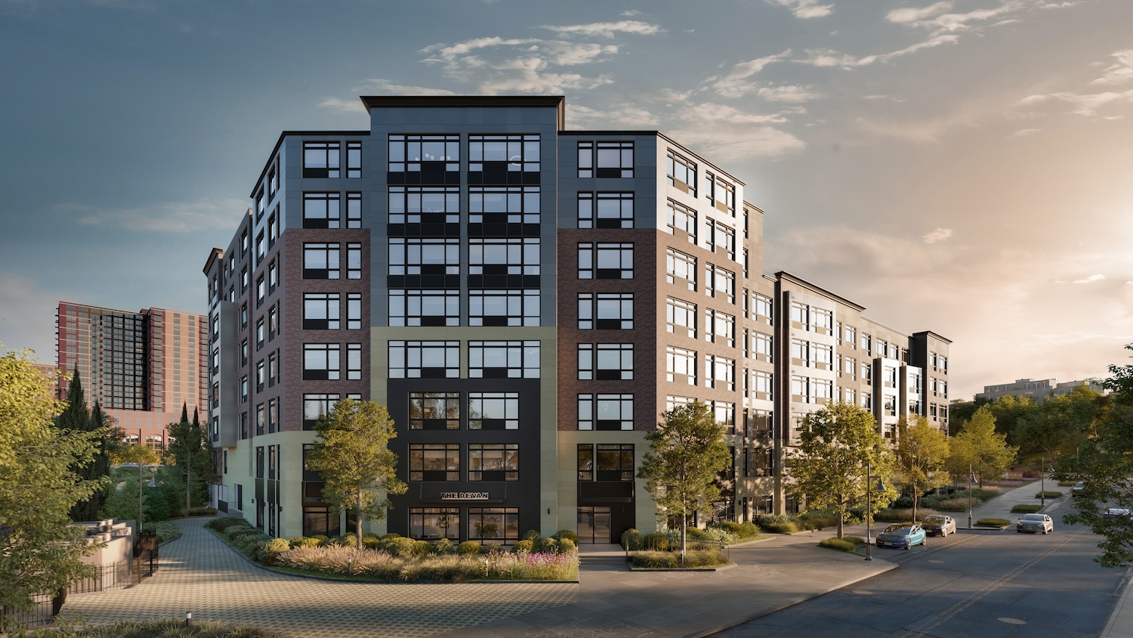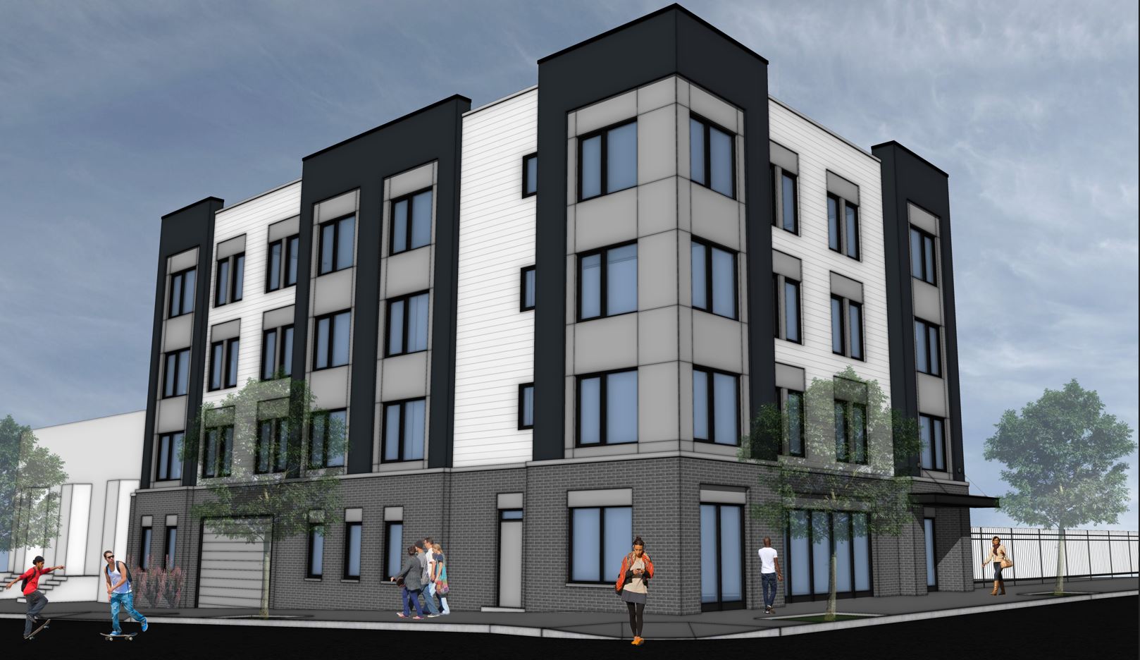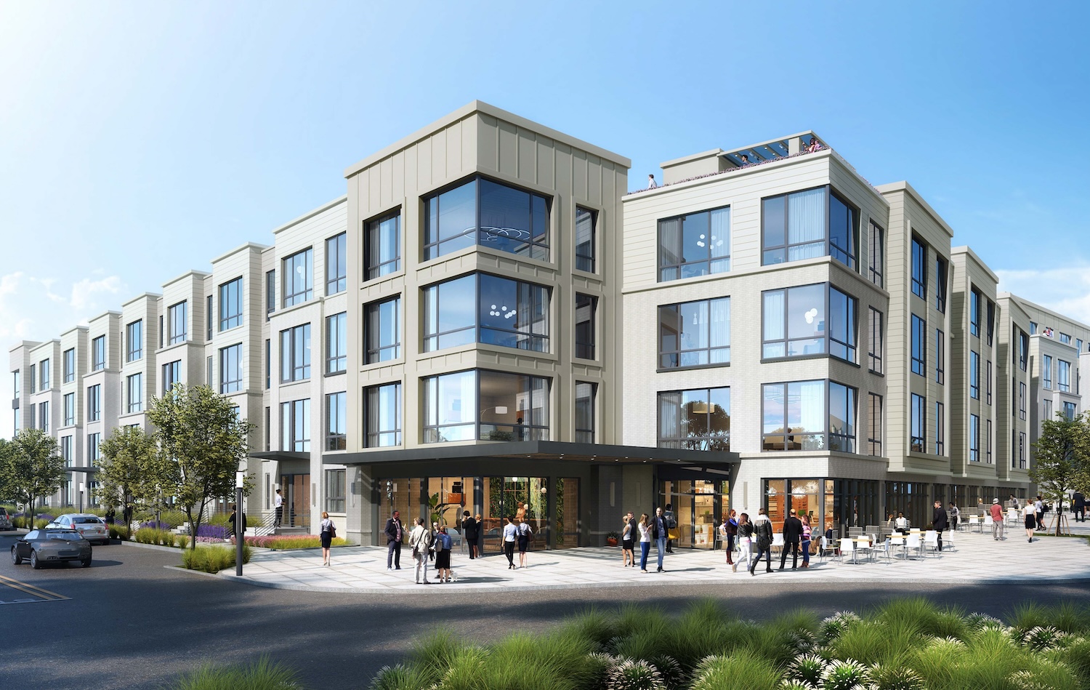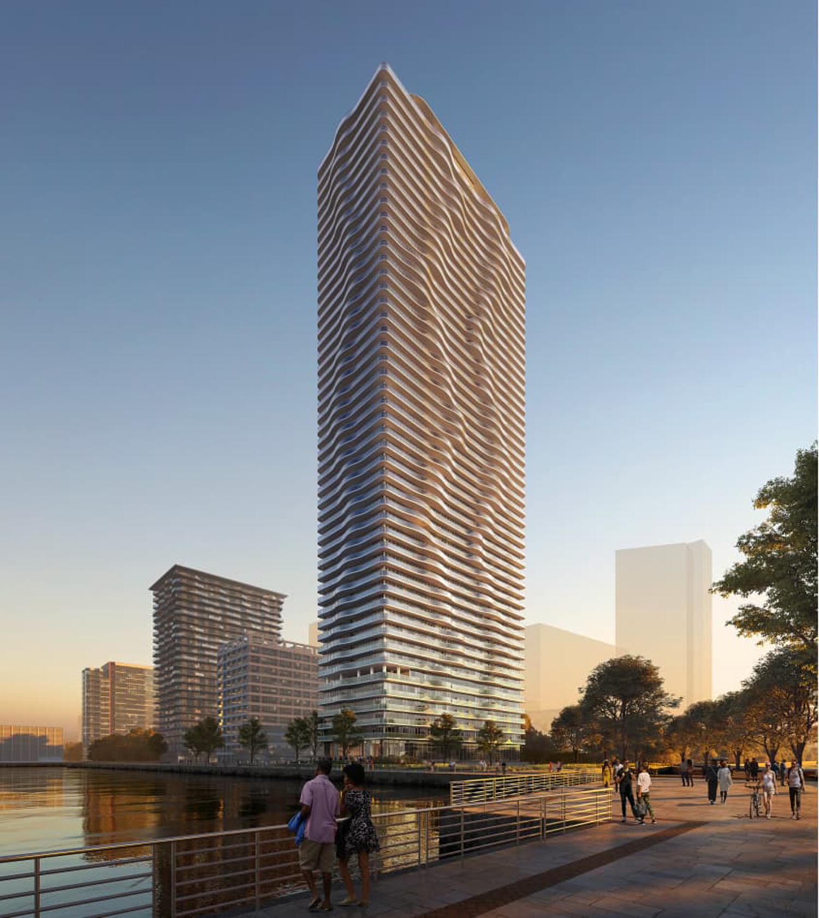387 8th Street Breaks Ground in Hamilton Park, Jersey City
Construction has broken ground on 387 8th Street, a ten-story residential building in Hamilton Park, Jersey City. Designed by INOA Architecture and developed by EPIRE, the structure will yield 75 units, 8,000 square feet of ground-floor retail space, and 77 parking spaces. Christie Engineering is the structural engineer and Wilco Construction is the general contractor for the project, which is located between Brunswick and Division Streets.

