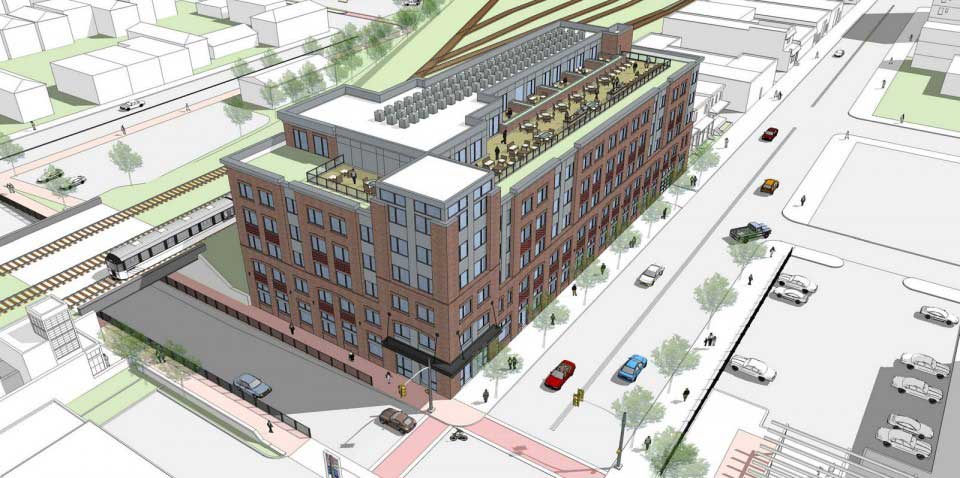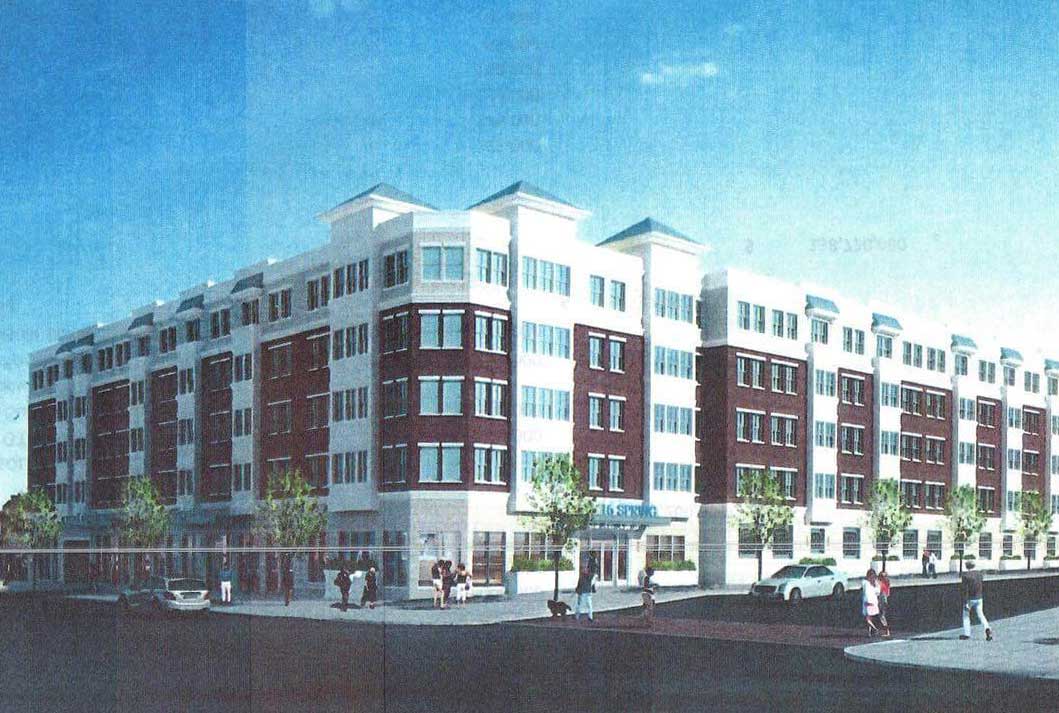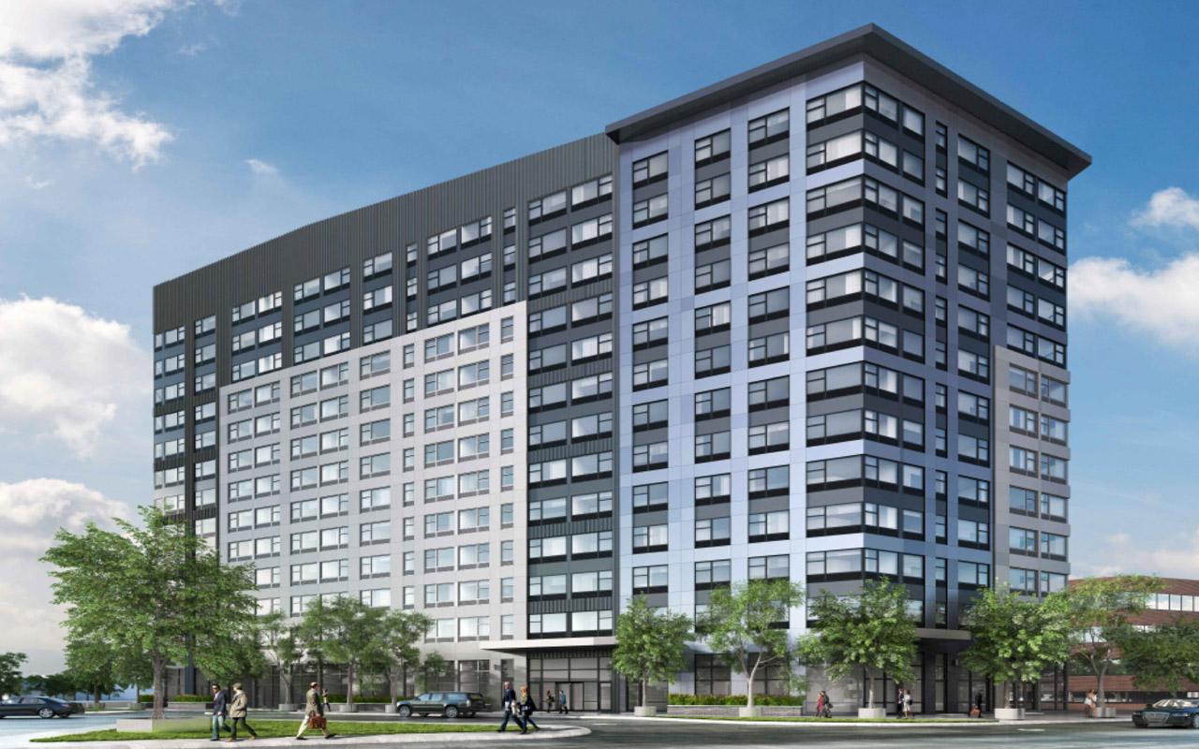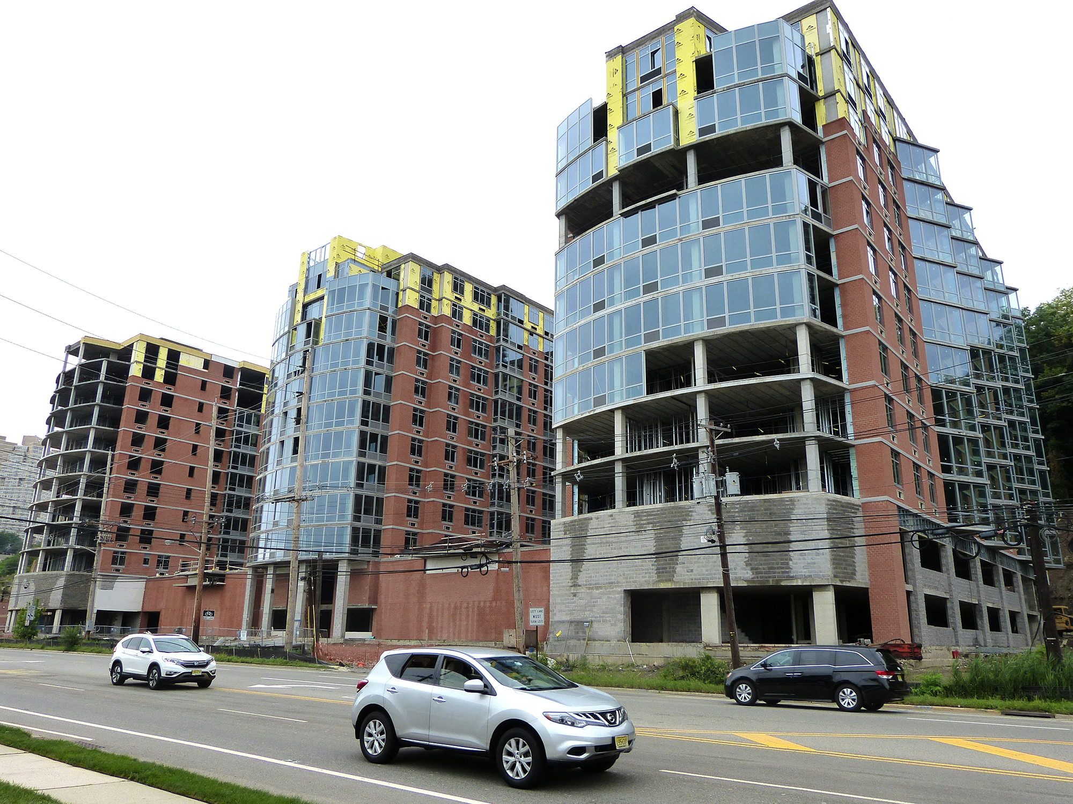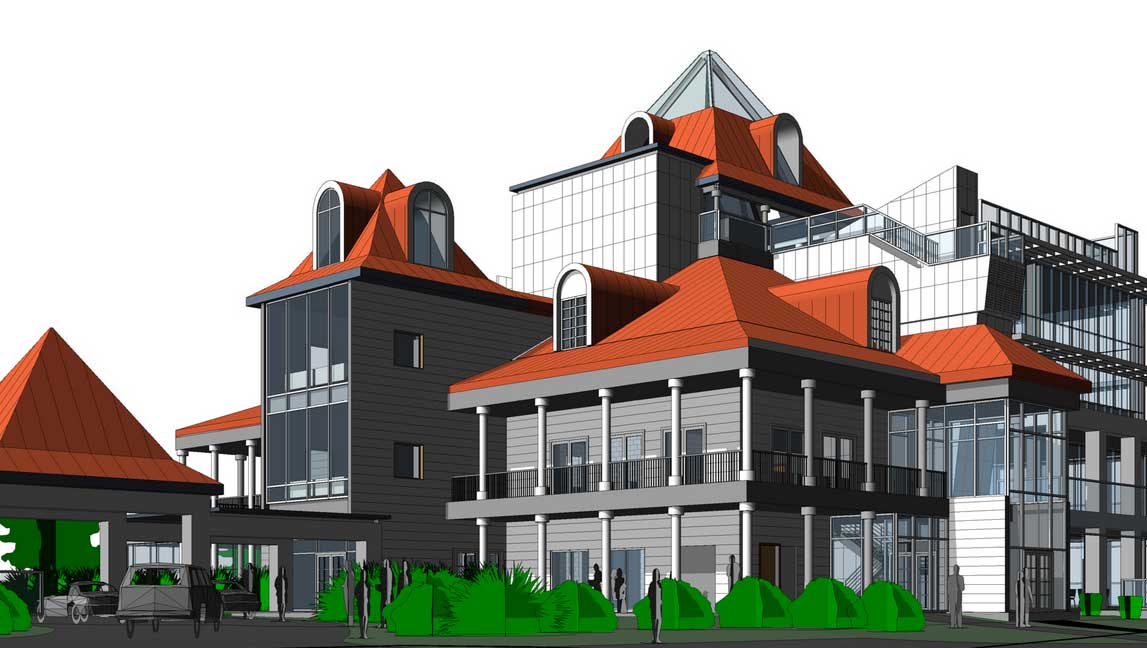Reveal for Six-Story, 70-Unit Residential Building Approved at 222 Avenue E, Bayonne
Renderings have surfaced for the six-story, 70-unit residential building planned at 222 Avenue E, located on the corner of East 21st Street on the southern end of Bayonne, New Jersey. That’s in Hudson County. The residential units, rental apartments, will range from one- to two-bedrooms, some of which will be duplexes. Amenities include the traditional list of luxuries, like a rooftop terrace, a fitness center, a community lounge, and a 72-car parking garage. Passaic, N.J.-based Madison Hill Properties is the developer. The project was approved by city’s Planning Board this past summer and was also granted a 25-year tax abatement, Jersey Digs reported. Completion is expected in 2018. The vacant site is located across the street from the 22nd Street station on the Hudson-Bergen Light Rail.

