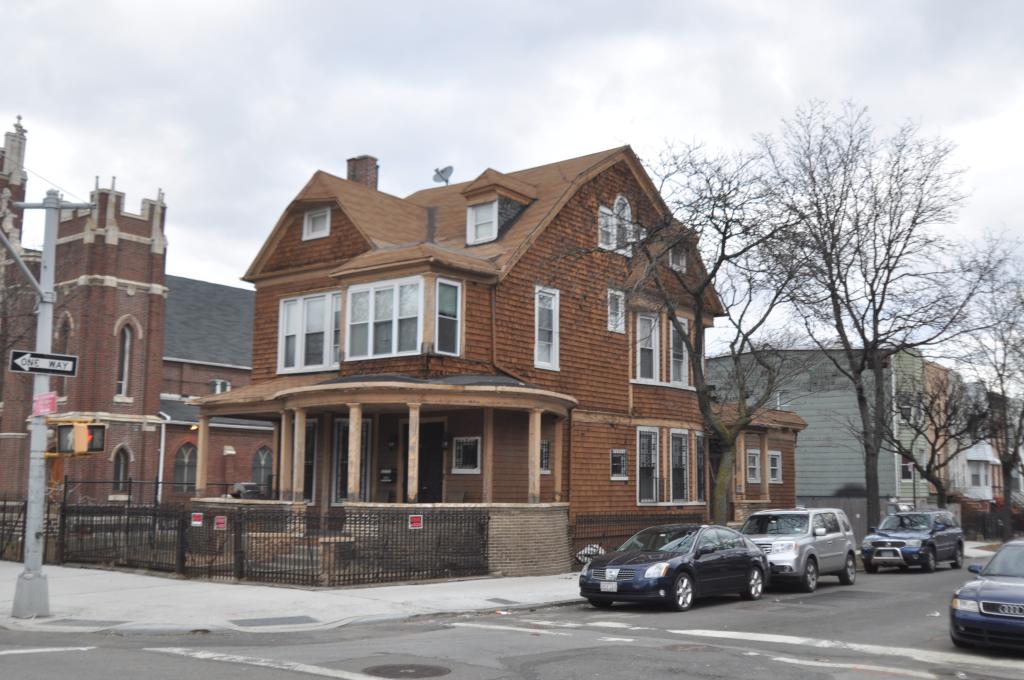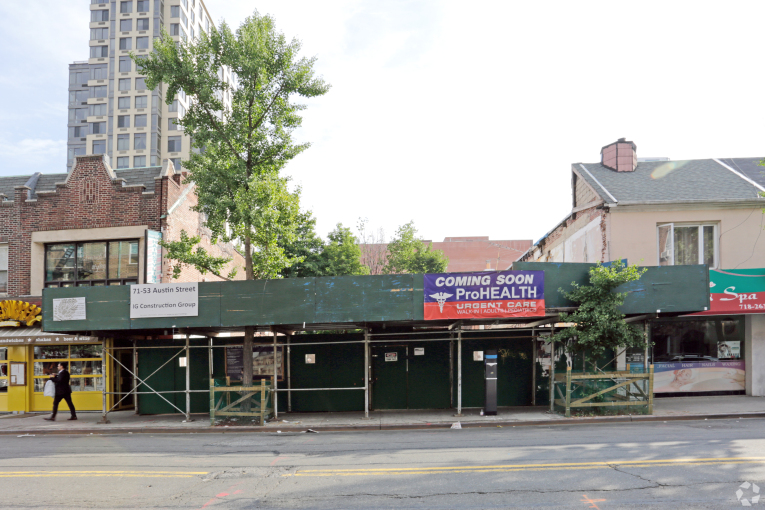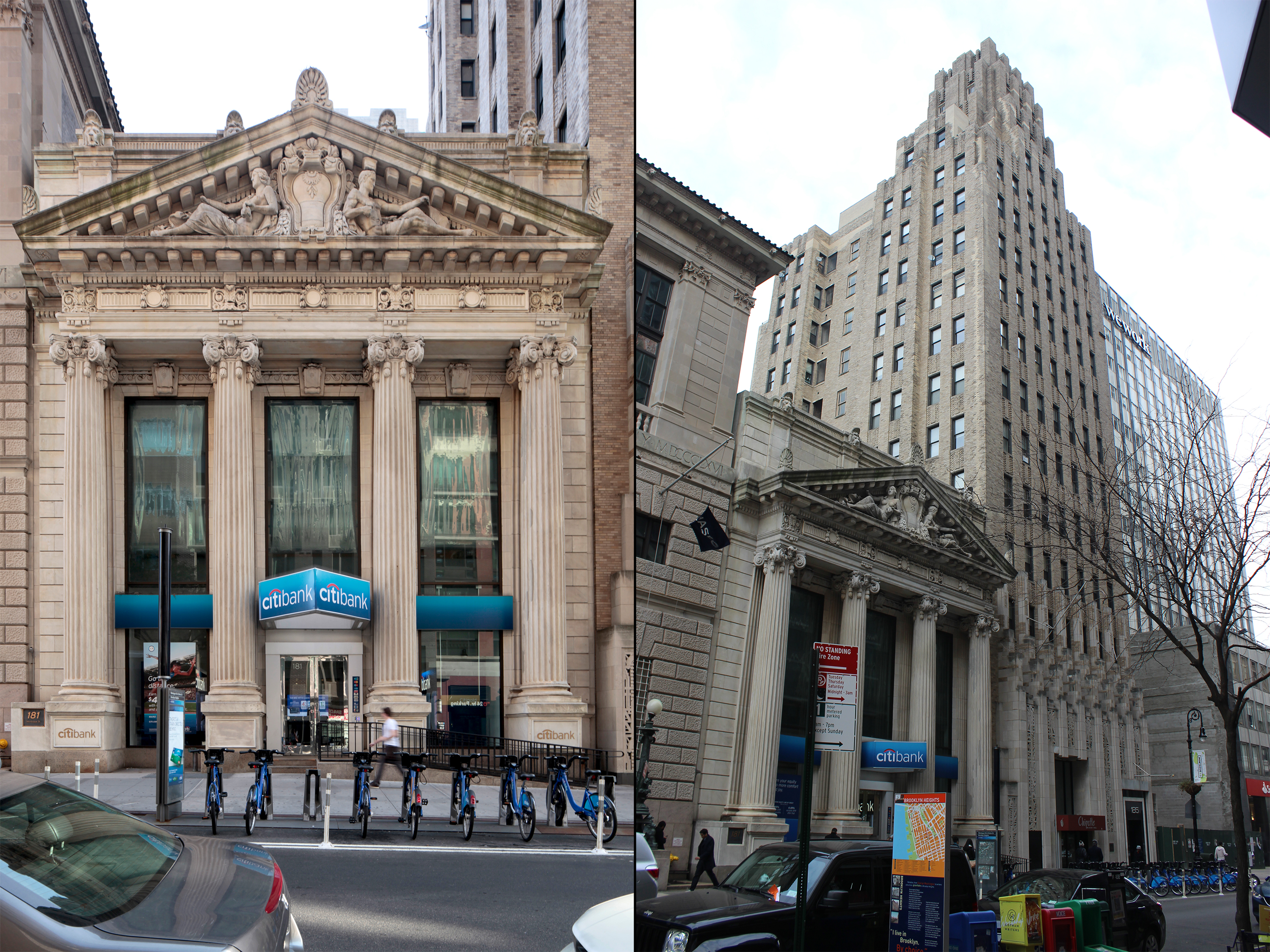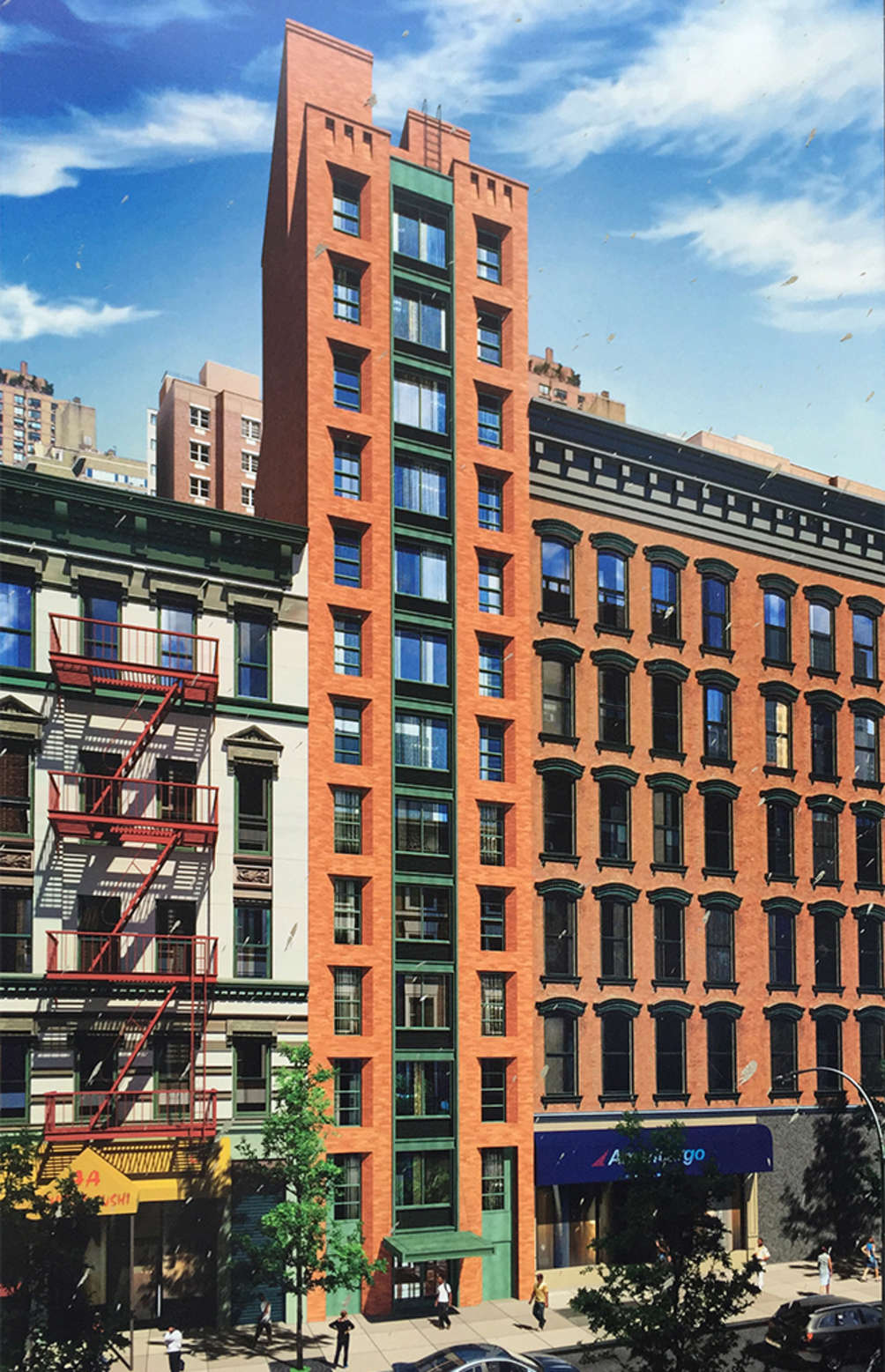Four-Story, Four-Unit Residential Project Coming to 493 Evergreen Avenue, Bushwick
An anonymous Brooklyn-based LLC has filed applications for a four-story, four-unit residential project at 493 Evergreen Avenue, in central Bushwick. The new building will measure 5,460 square feet and its full-floor residential units should average 1,070 square feet apiece, which means either condominiums or rentals could be in the works. Olabanji Awosika’s Jamaica-based firm is the architect of record. The 20-foot-wide, 1,950-square-foot lot is currently vacant.





