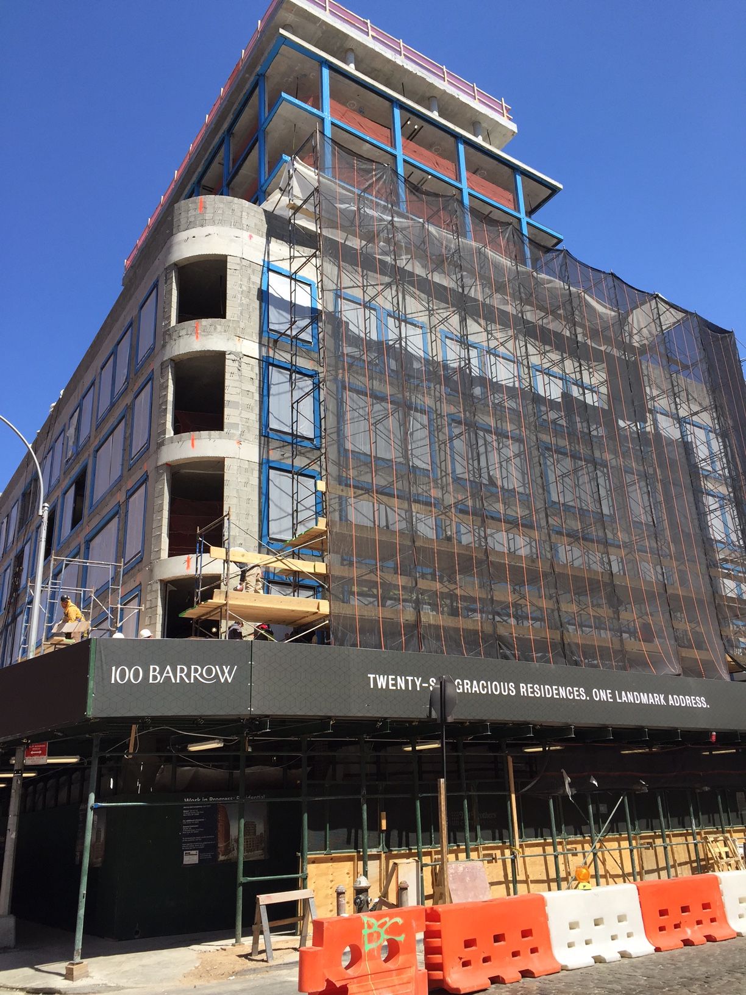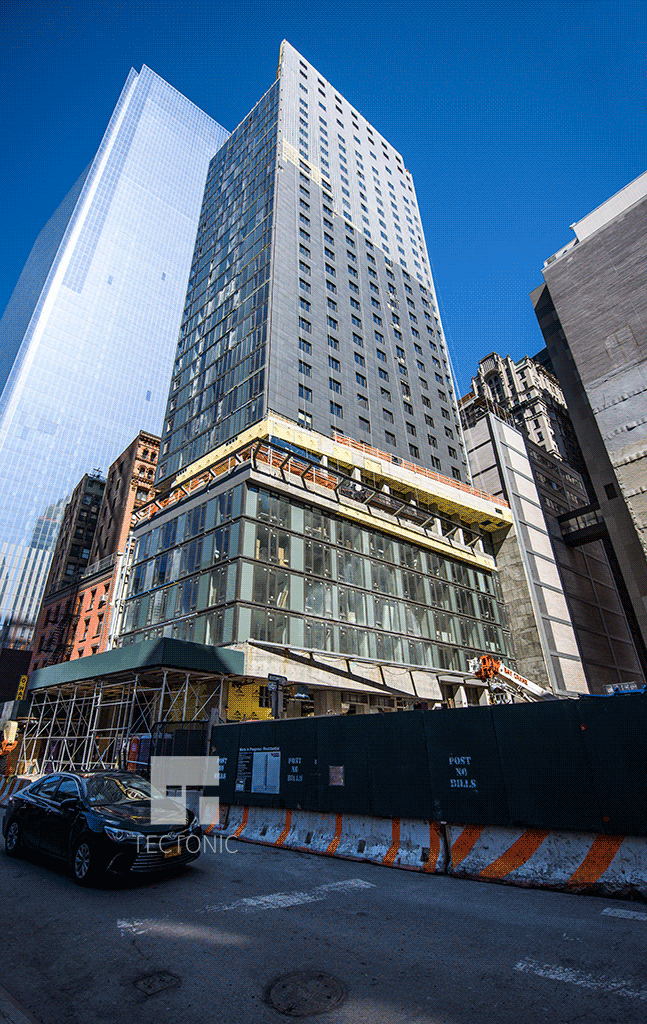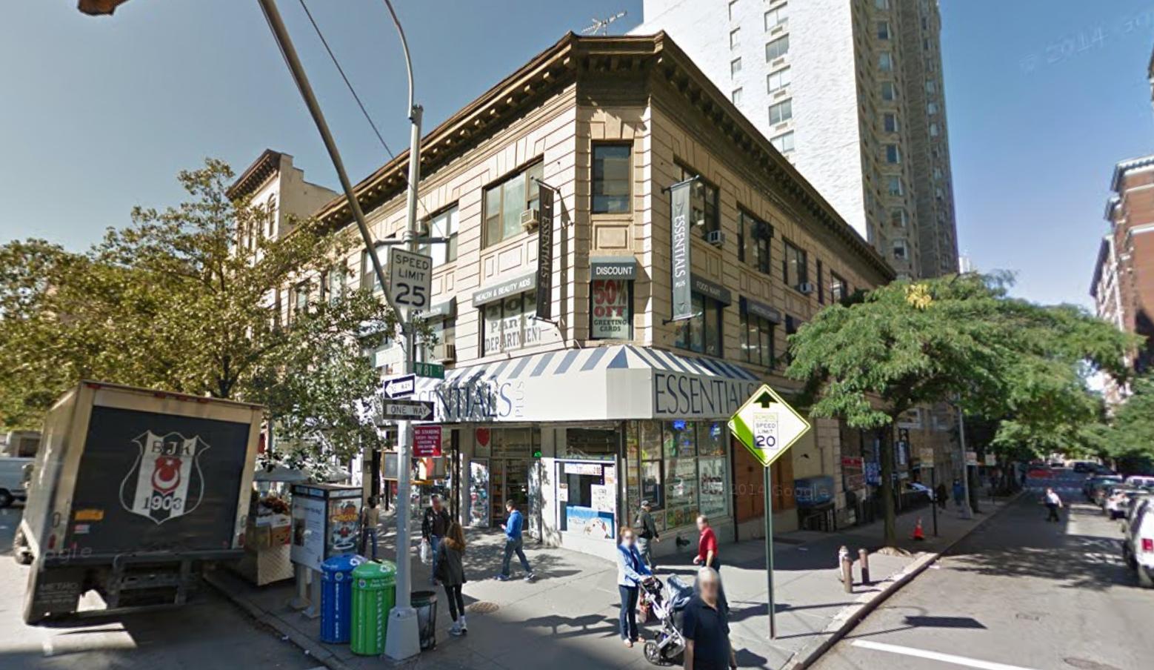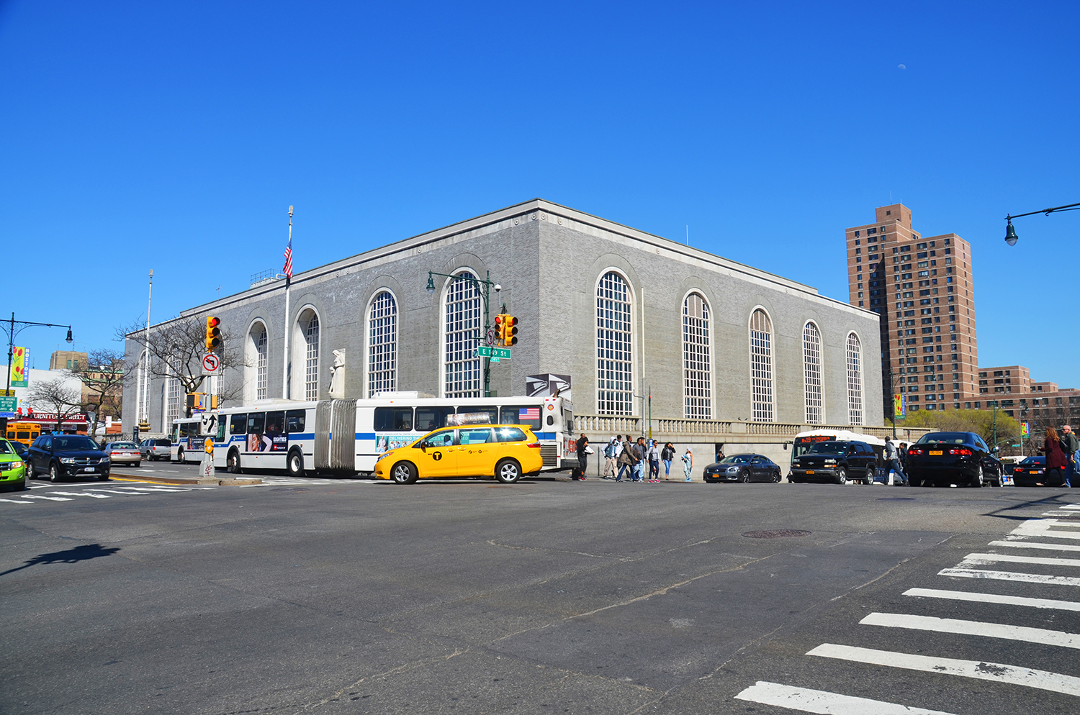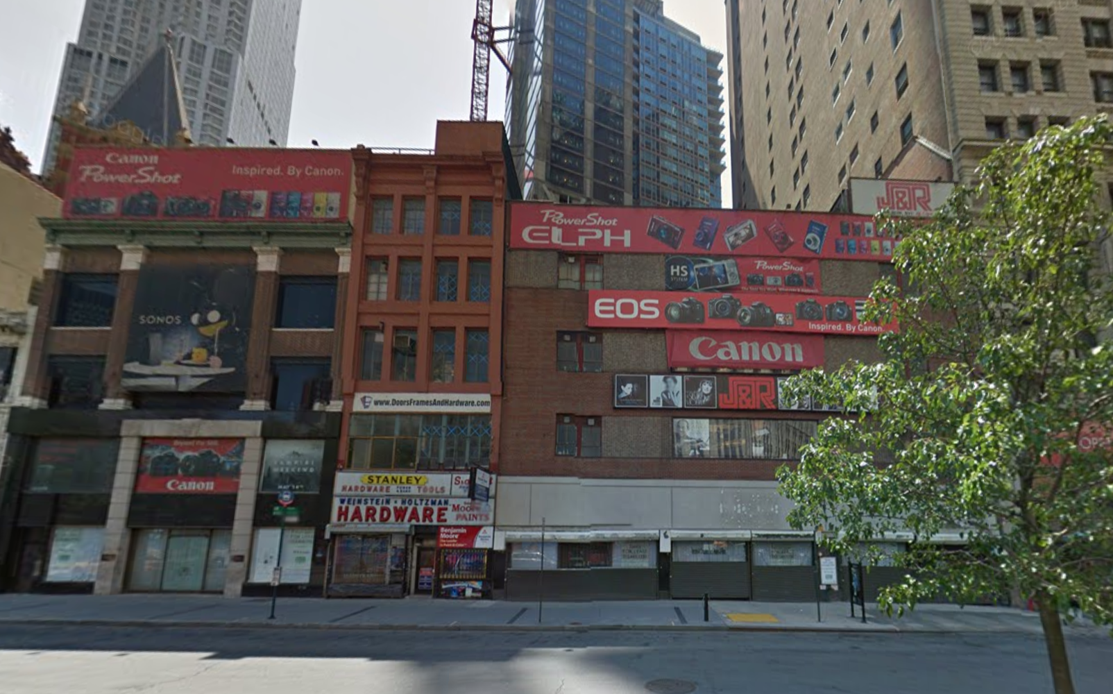12-Story, 33-Unit Residential Project Tops Out at 100 Barrow Street, West Village
Back in December of 2015, YIMBY brought you a construction update on Toll Brothers City Living’s 12-story, 33-unit unit residential building at 100 Barrow Street, in the West Village. At the time, the project was five stories above street level, but it has since topped out, according to Curbed NY. The new 82,638-square-foot building will eventually host a mix of rental apartments and condominiums, some of which will be duplexes, while seven will rent at below-market rates. The units will come in two- to four-bedroom configurations, and amenities include a fitness center, a kid’s room, a laundry, a pet spa, a recreational lounge, and storage for 18 bikes. The residential portion will fund the Church of St. Luke in the Fields’ school expansion at 657 Greenwich Street. Barry Rice Architects is behind the design. Completion is expected in 2017.

