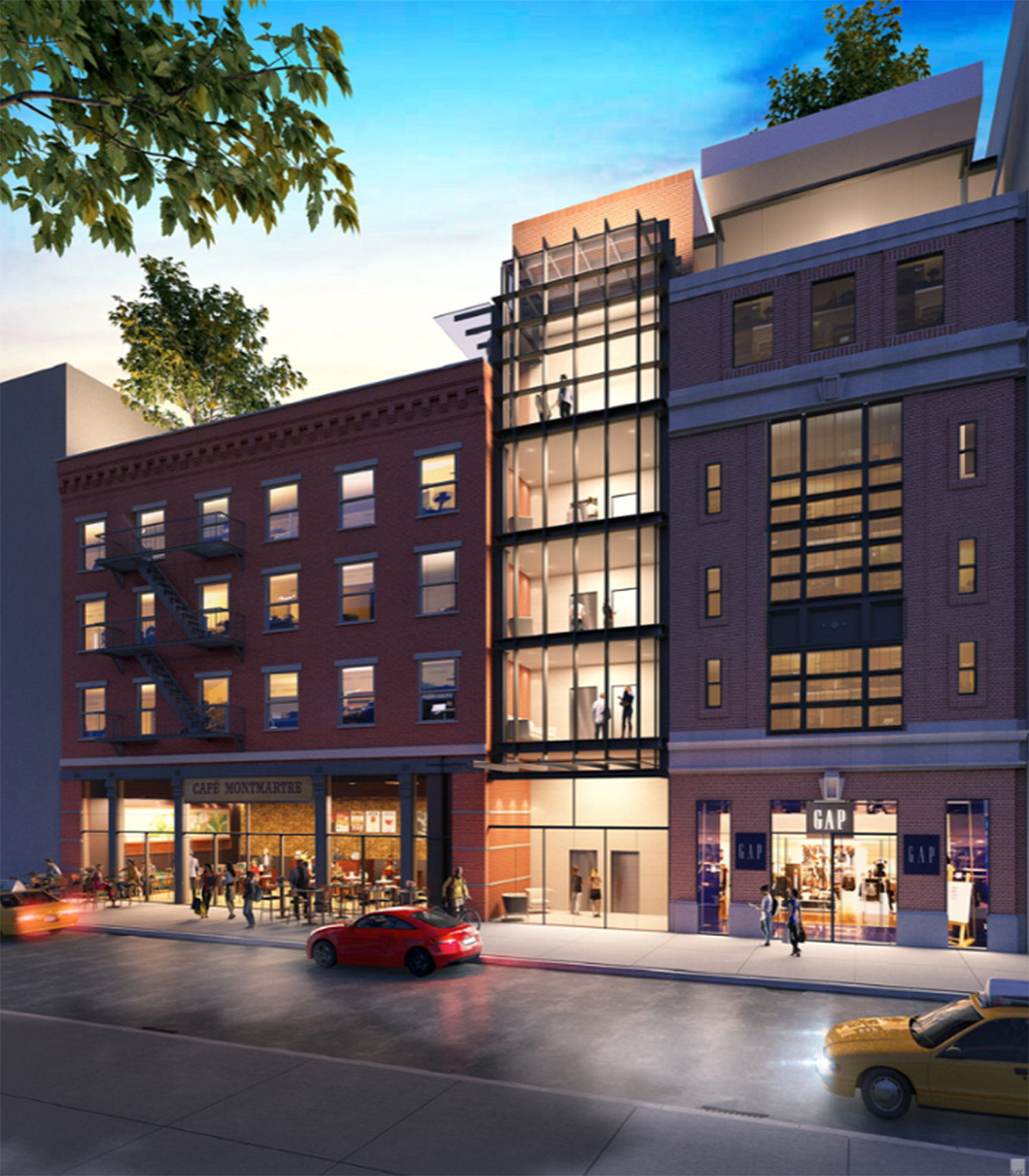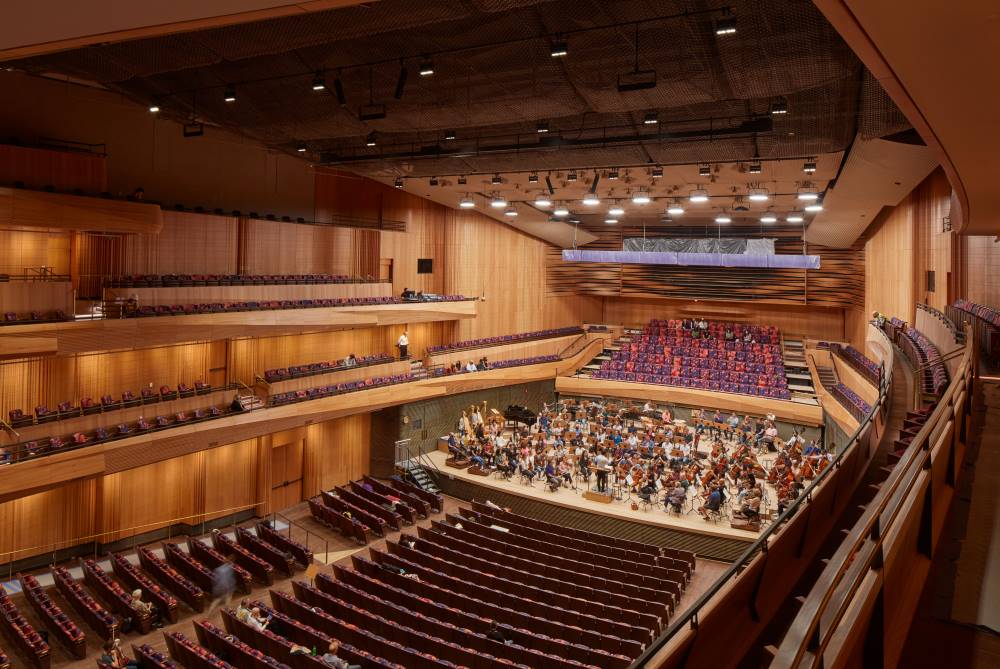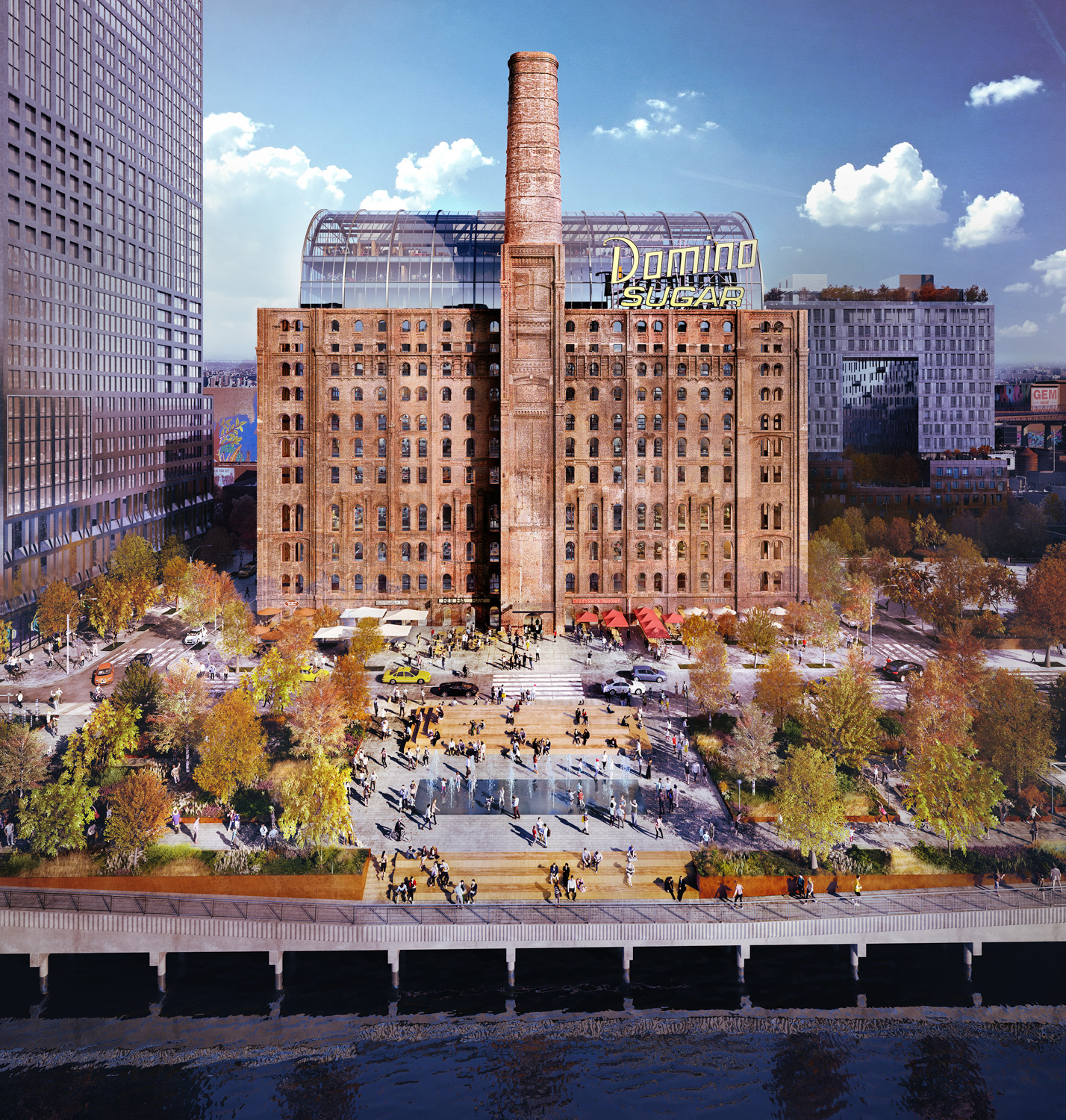Two-Tower Complex Prepares for Vertical Construction at 346 Kent Avenue in Williamsburg, Brooklyn
Foundation work is progressing at 346 Kent Avenue, the site of a pair of residential towers in Williamsburg, Brooklyn. Designed by Ismael Leyva Architects and developed by Two Trees, the project is known as Site D in the Domino Sugar master plan from SHoP Architects and James Corner Field Operations and will consist of 36- and 31-story towers rising from a shared eight-story podium. 346 Kent Construction is the general contractor for the property, which is bound by Kent Avenue to the east and River Street and Domino Park to the west. An adjacent landscaped public plaza will be built to the north between 346 Kent Avenue and the former Domino Sugar Refinery at 292 Kent Avenue.





