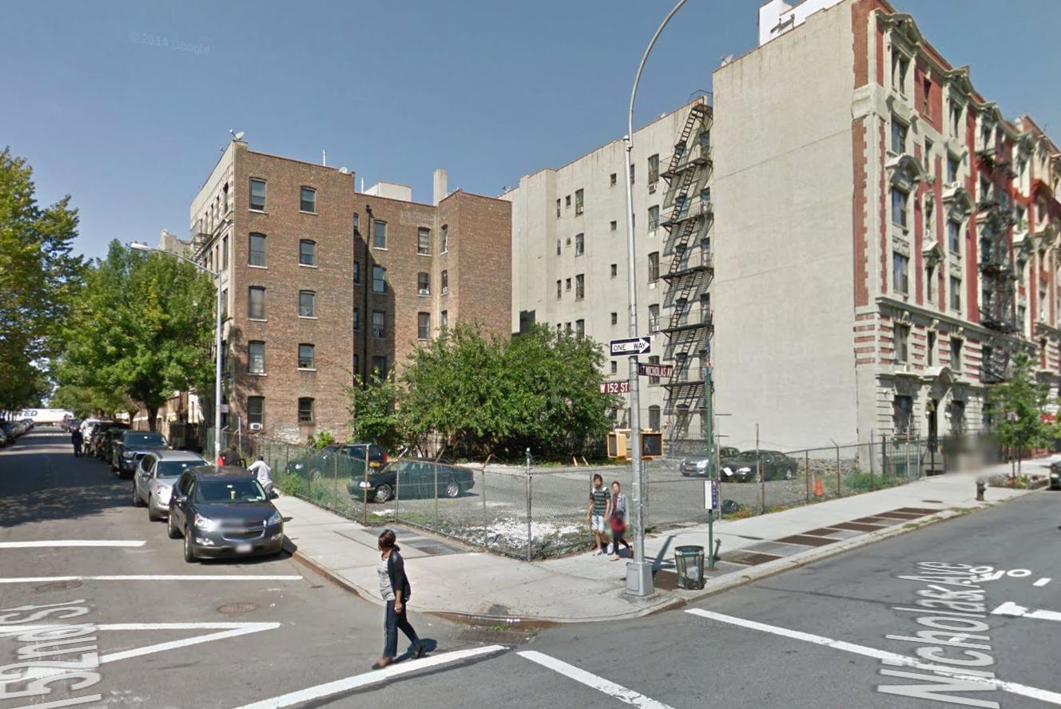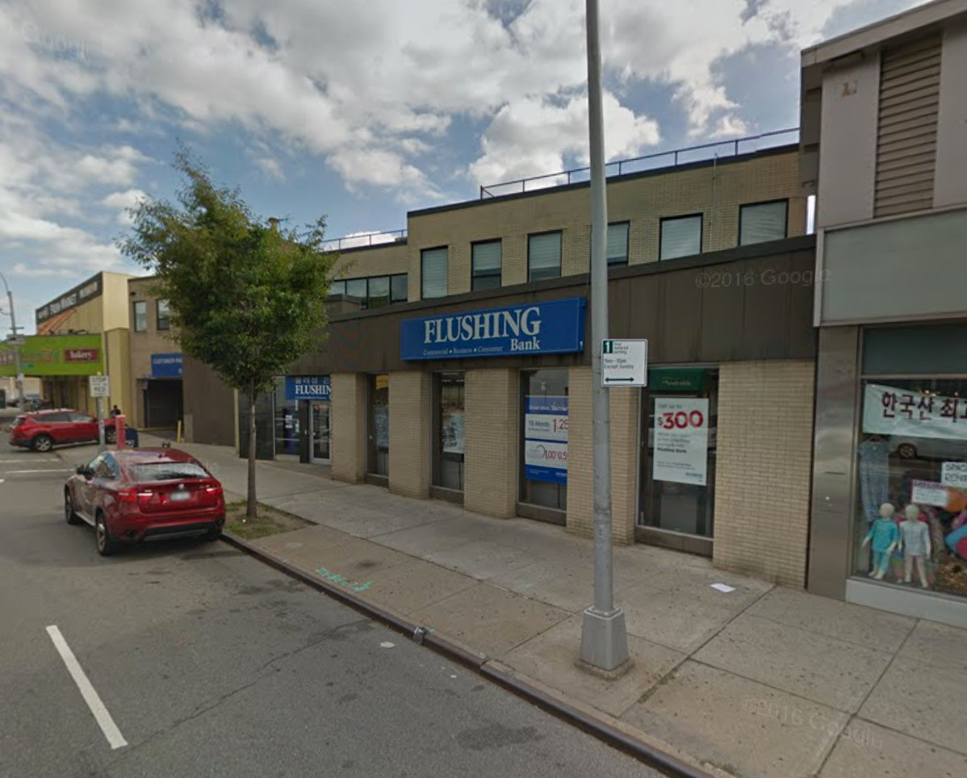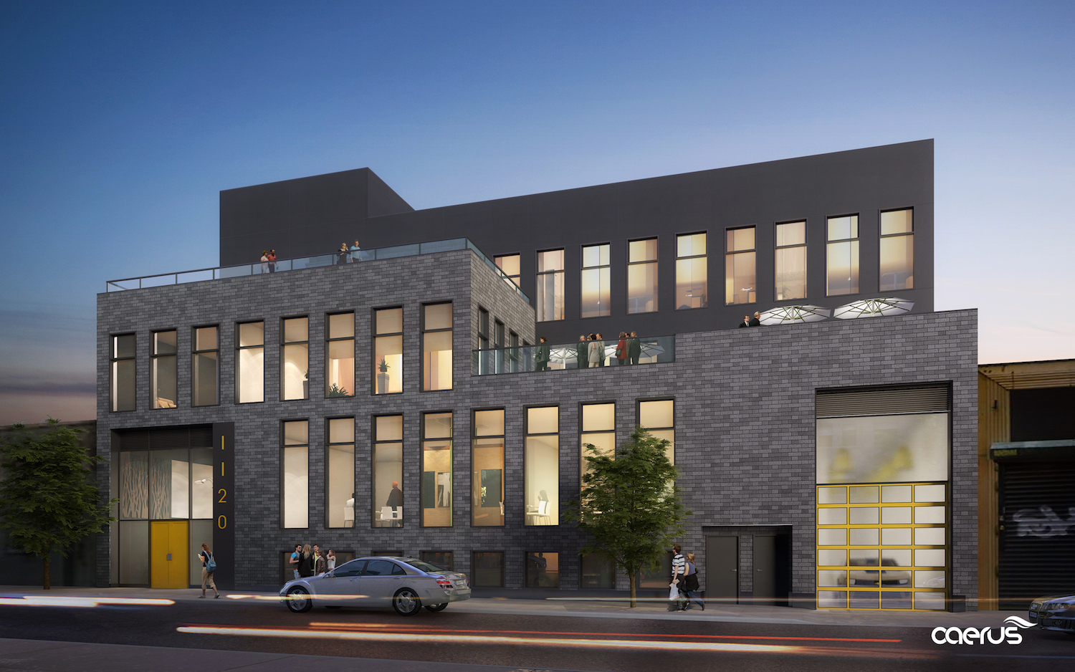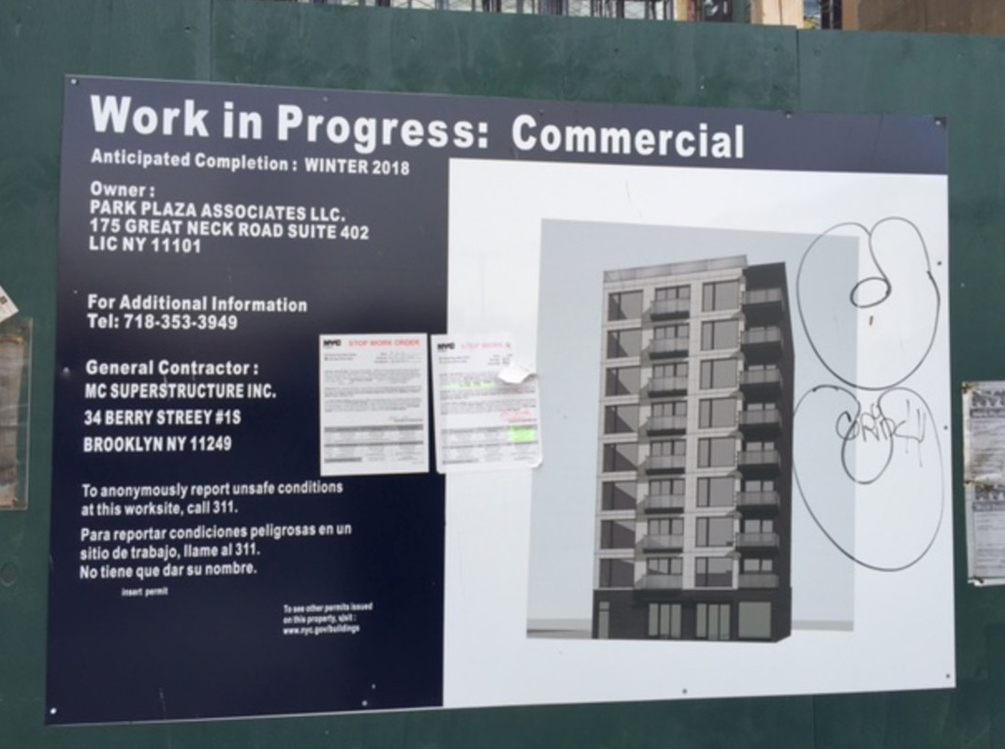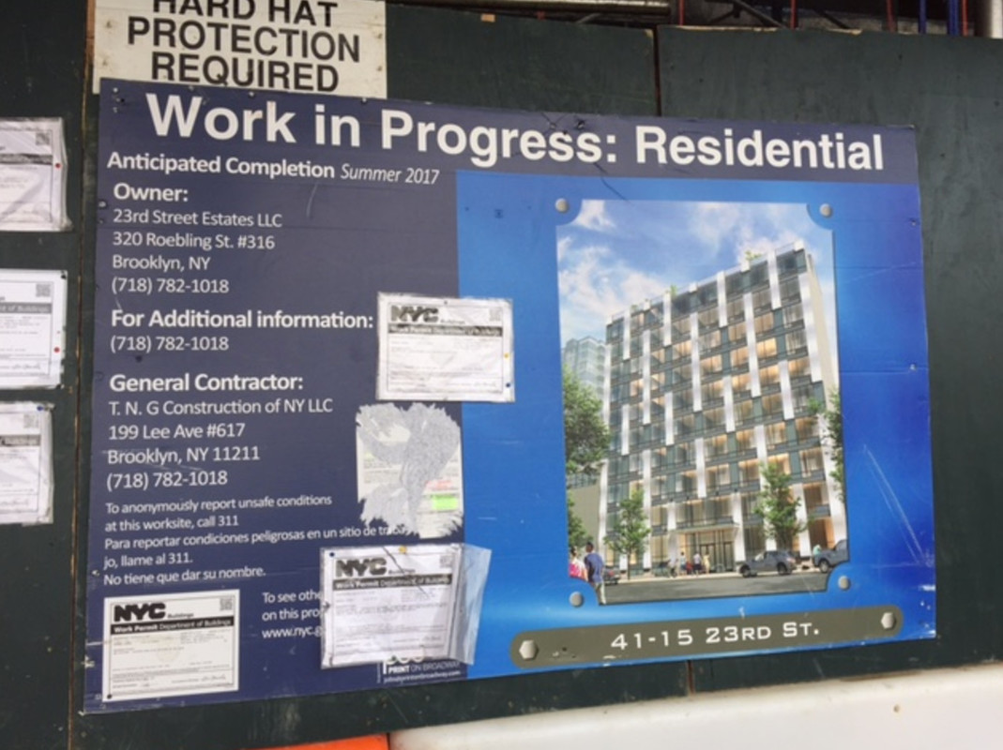38-Unit Affordable Mixed-Use Building Planned at 841 St. Nicholas Avenue, Hamilton Heights
Through a deal with the city’s Department of Housing Preservation and Development (HPD), BRP Companies is planning a 38-unit mixed-use building at 841-847 St. Nicholas Avenue, located on the corner of West 152nd Street in Hamilton Heights. The new building will measure 32,470 square feet, DNAinfo reported. All of the project’s apartments will rent at below-market rates through the housing lottery. The Dance Theatre of Harlem will also have studio space on the ground floor. New building applications have not been filed at this time. The vacant, 7,063-square-foot site is located within the Hamilton Heights/Sugar Hill Northwest Historic District, meaning the Landmarks Preservation Commission has to approve the new building.

