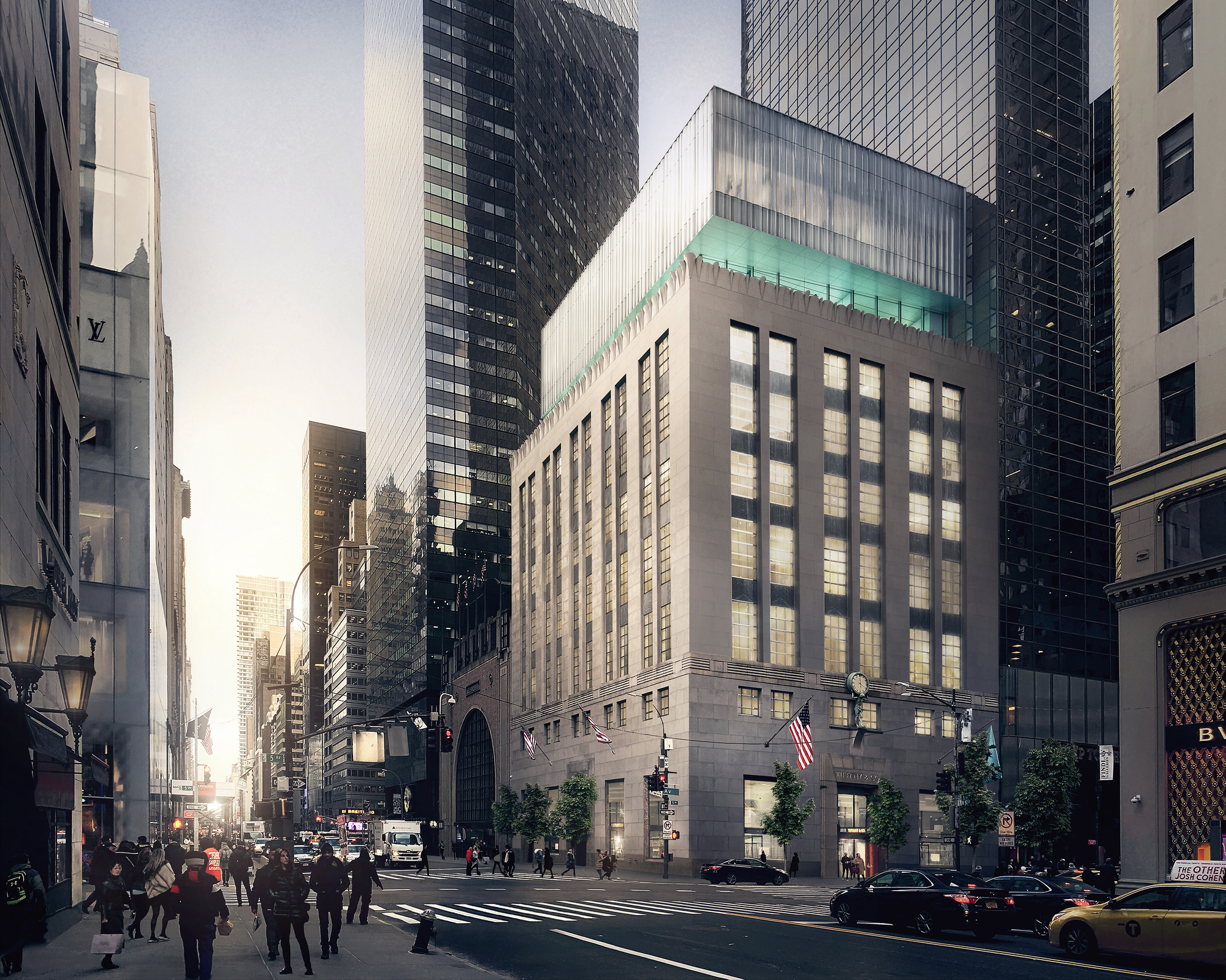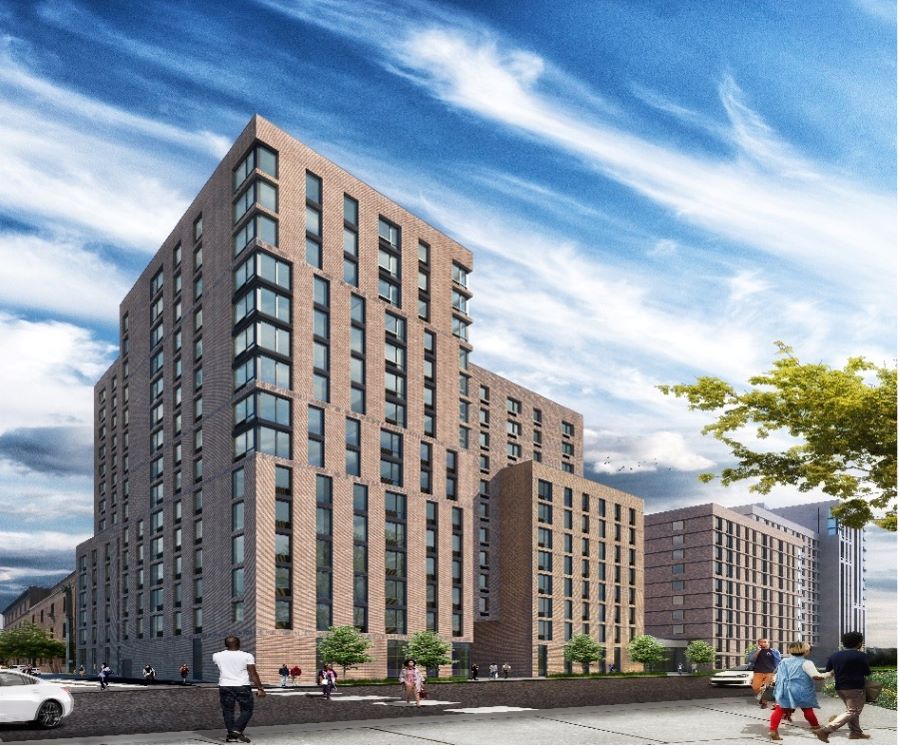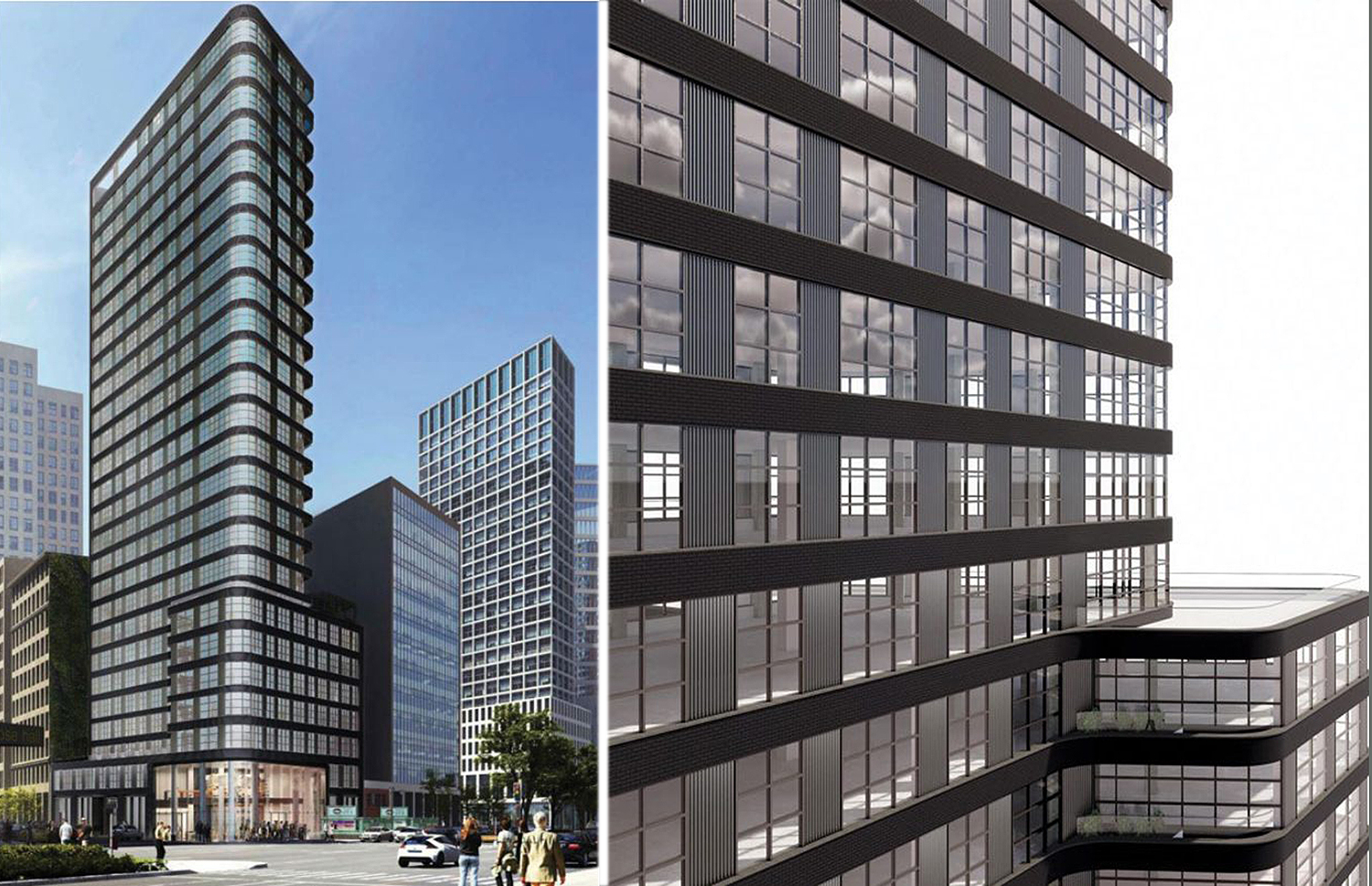Tiffany & Co. Flagship Expansion Progresses at 727 Fifth Avenue in Midtown, Manhattan
Work is continuing to take shape on the expansion of the Tiffany & Co. flagship store at 727 Fifth Avenue in Midtown, Manhattan. Designed by OMA partners Shohei Shigematsu and Jake Forster, the scope involves a three-story steel-framed structural addition that rises above the original flat roof line of the world famous jewelry brand’s 72-year-old Art Moderne building. CallisonRTKL is the architect of record, Peter Marino Architects is handling the interior renovations, Mace is the owners rep, and Structure Tone is the general contractor for the project, which now stands 11 stories tall at the corner of Fifth Avenue and 57th Street.





