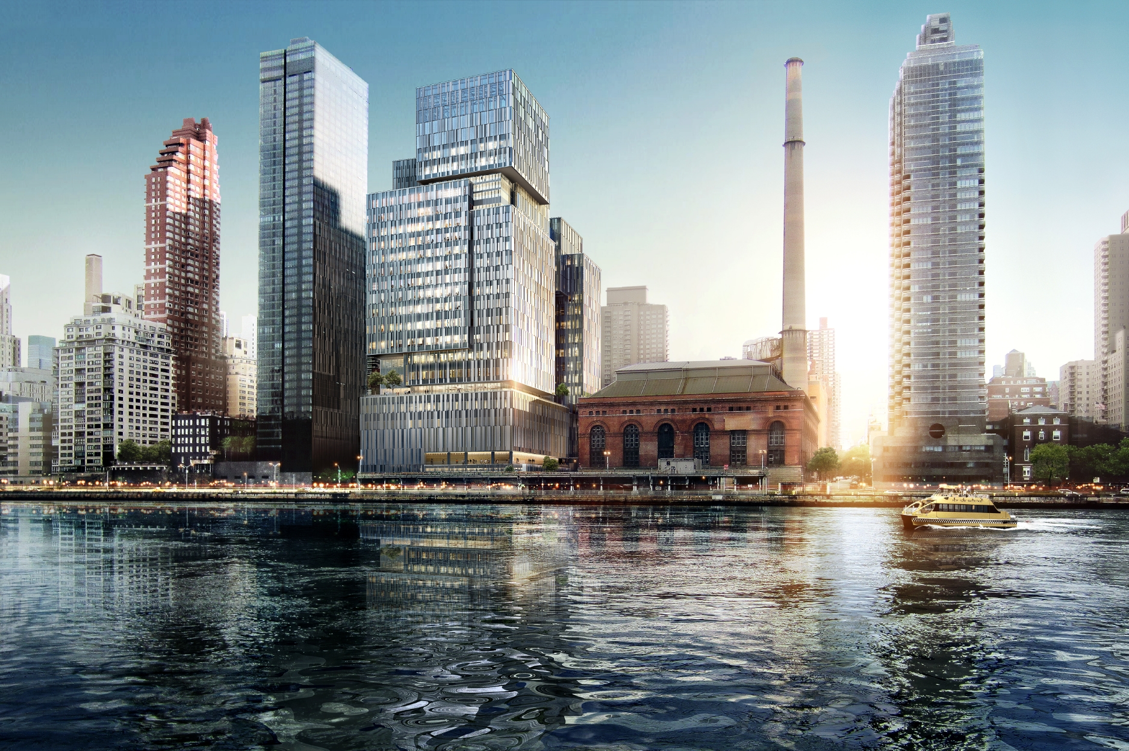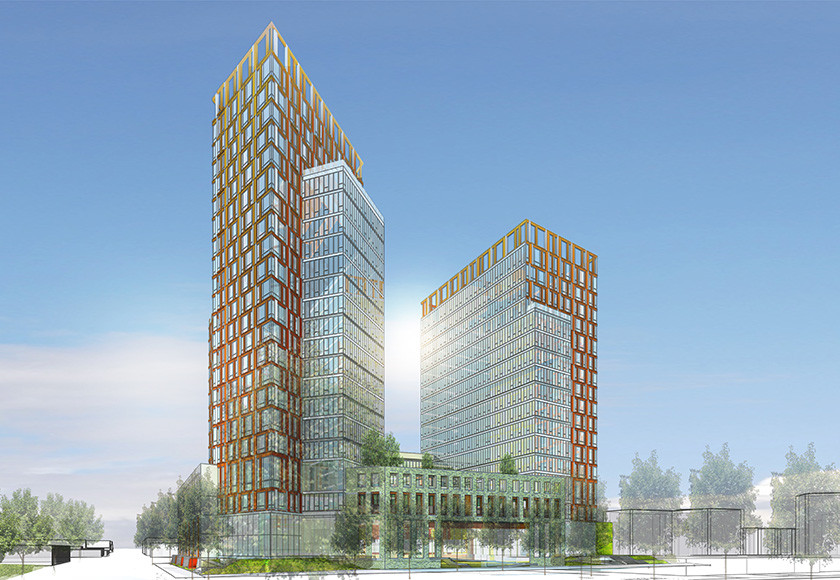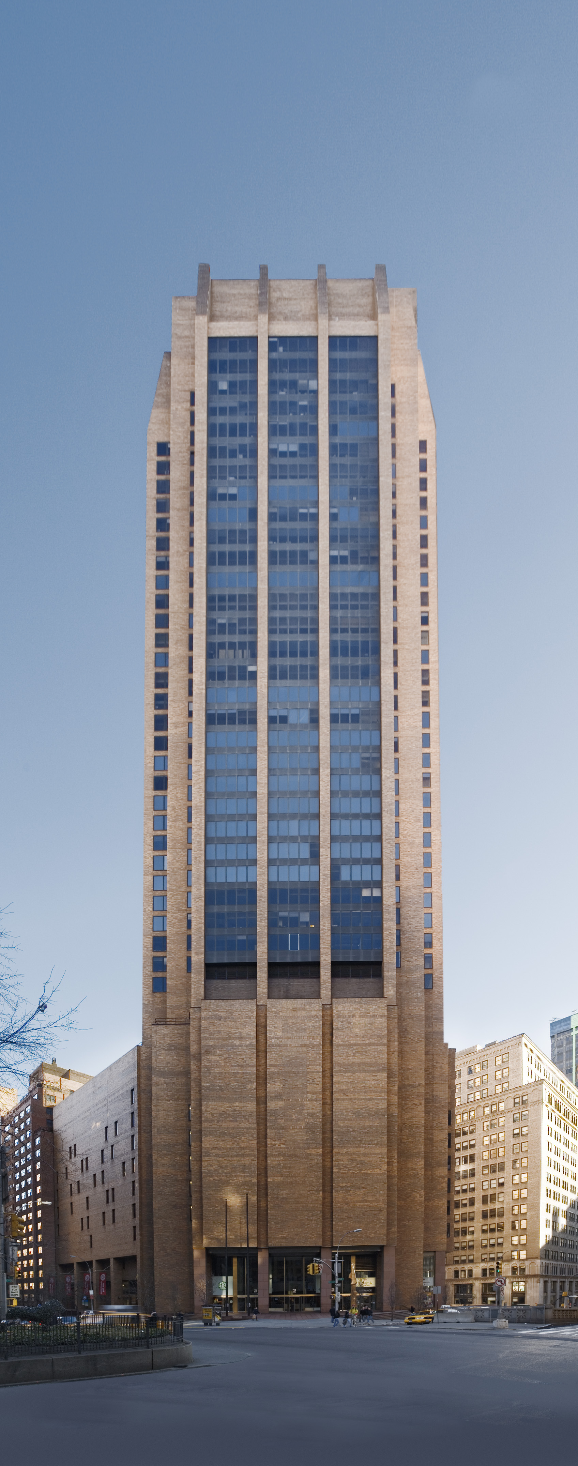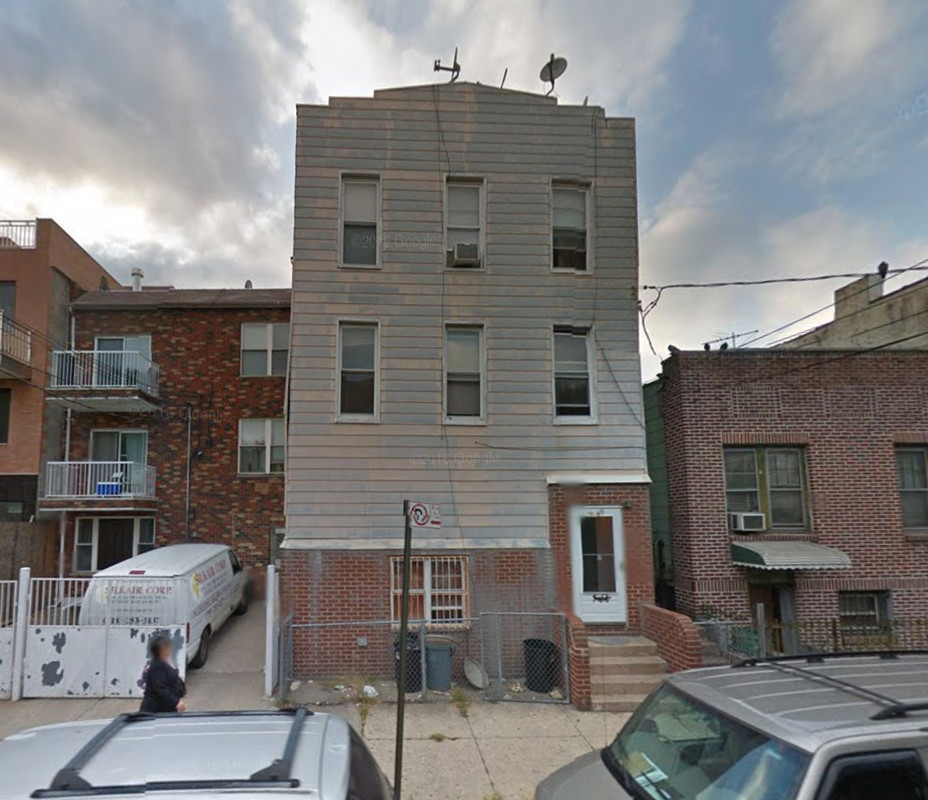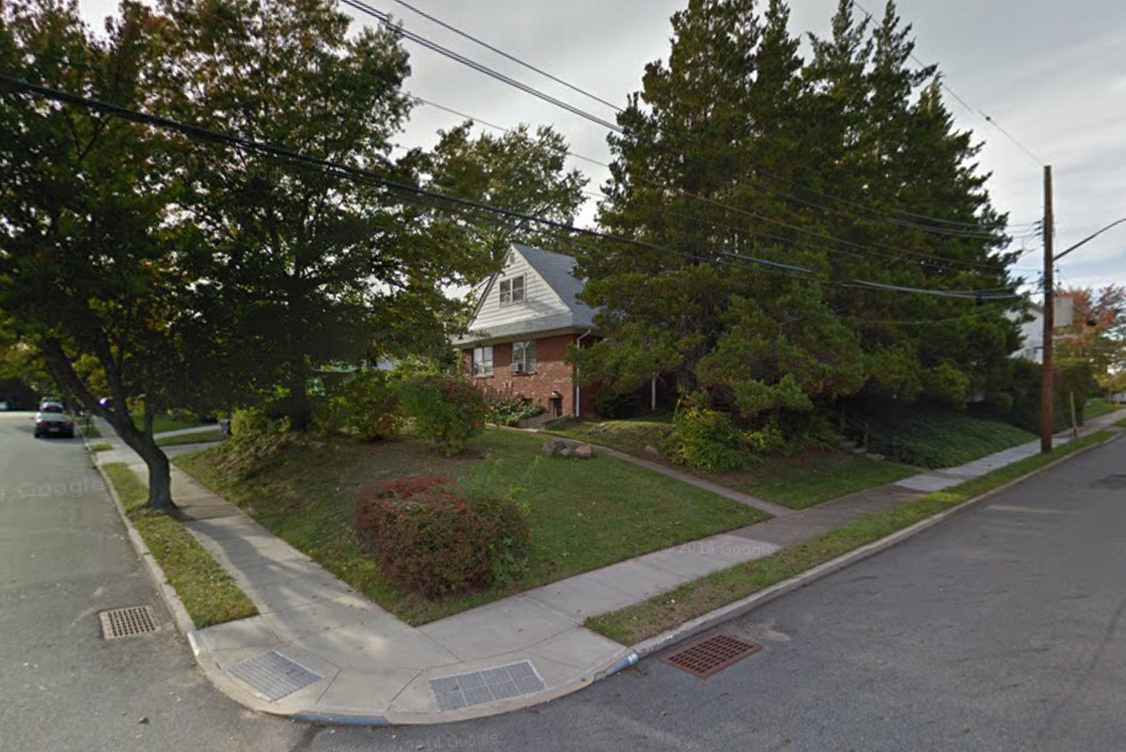Memorial Sloan Kettering’s David H. Koch Center for Cancer Care Reaches 12 Stories at 530 East 74th Street, Upper East Side
Construction is now underway on the 12th floor of Memorial Sloan Kettering Cancer Center’s 22-story, 750,000-square-foot David H. Koch Center for Cancer Care facility at 530 East 74th Street, located on the corner of the FDR Drive on the Upper East Side. Progress on the project can be seen thanks to photos posted to the YIMBY Forums. At 524 East 74th Street, work still appears to be ongoing below-grade where a 16-story, 403,000-square-foot academic facility is underway for the City University of New York and the Hunter College School of Nursing. The buildings, which will stand 447 feet and 341 feet to their pinnacles, respectively, are designed by Perkins Eastman and Ennead Architects. Completion is expected in 2019.

