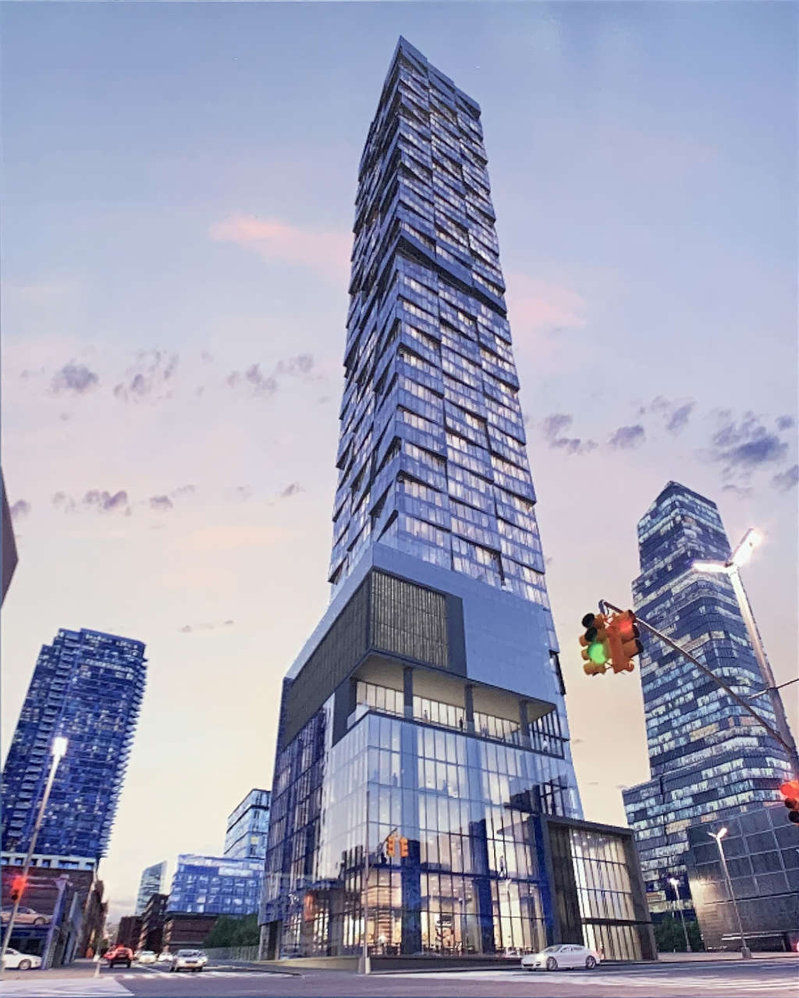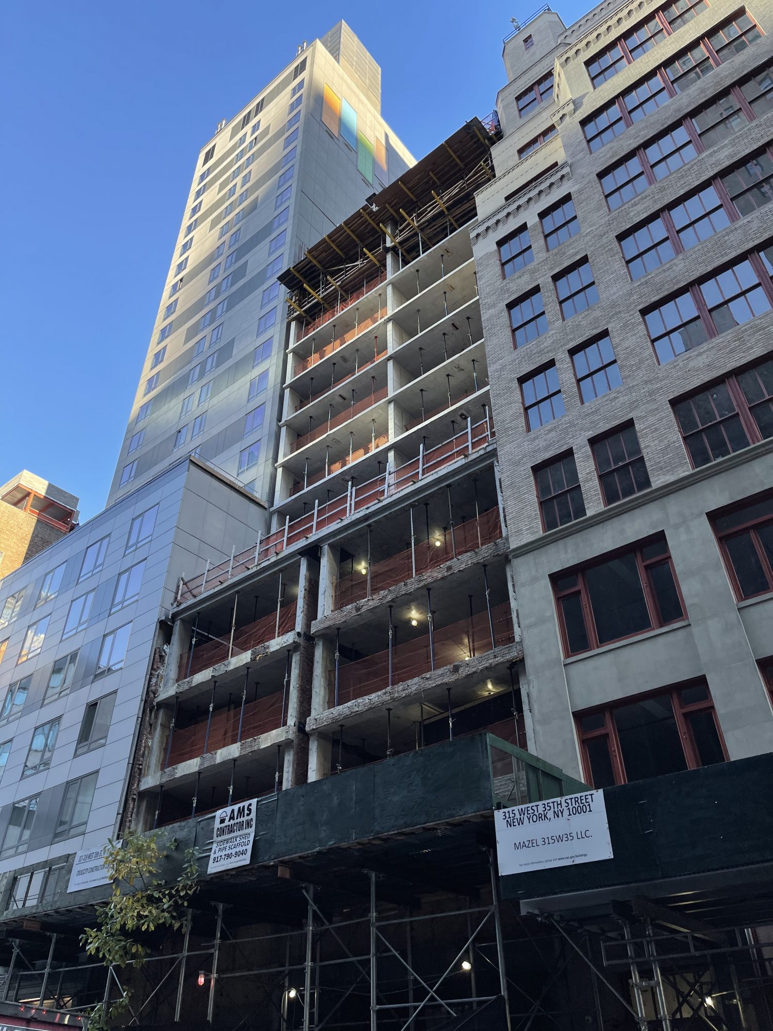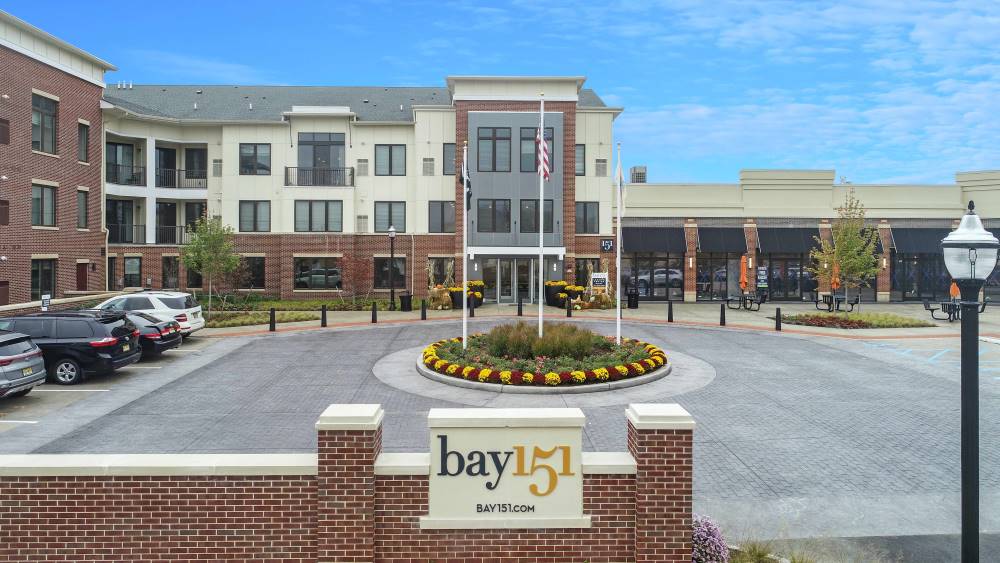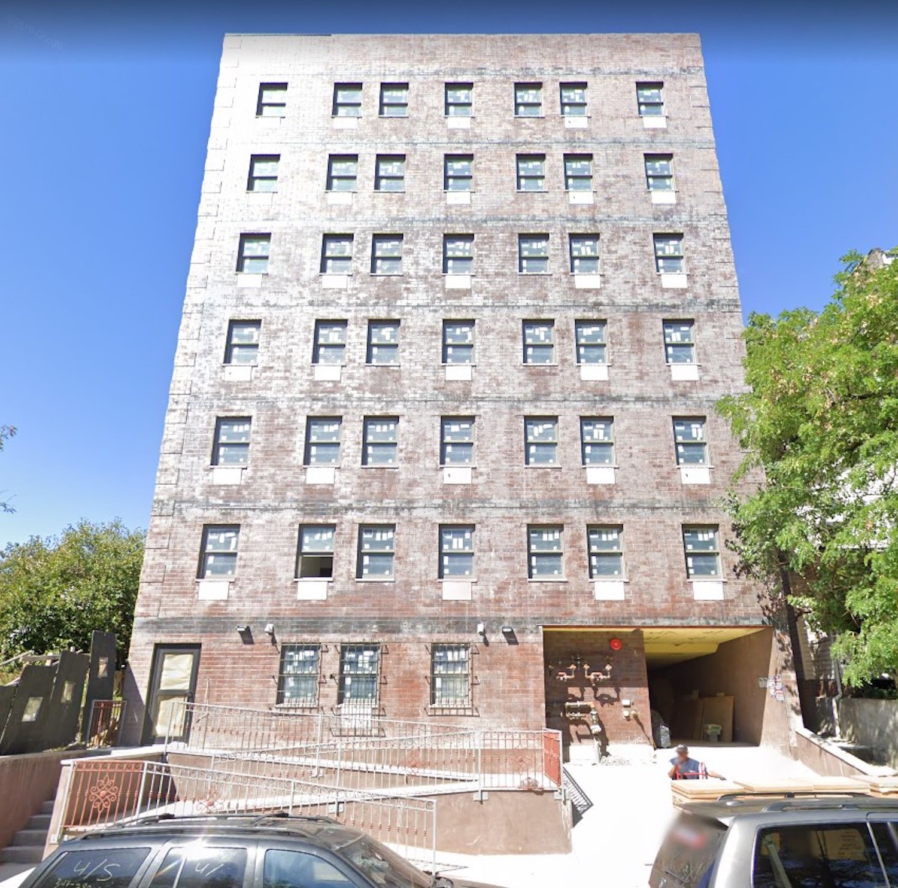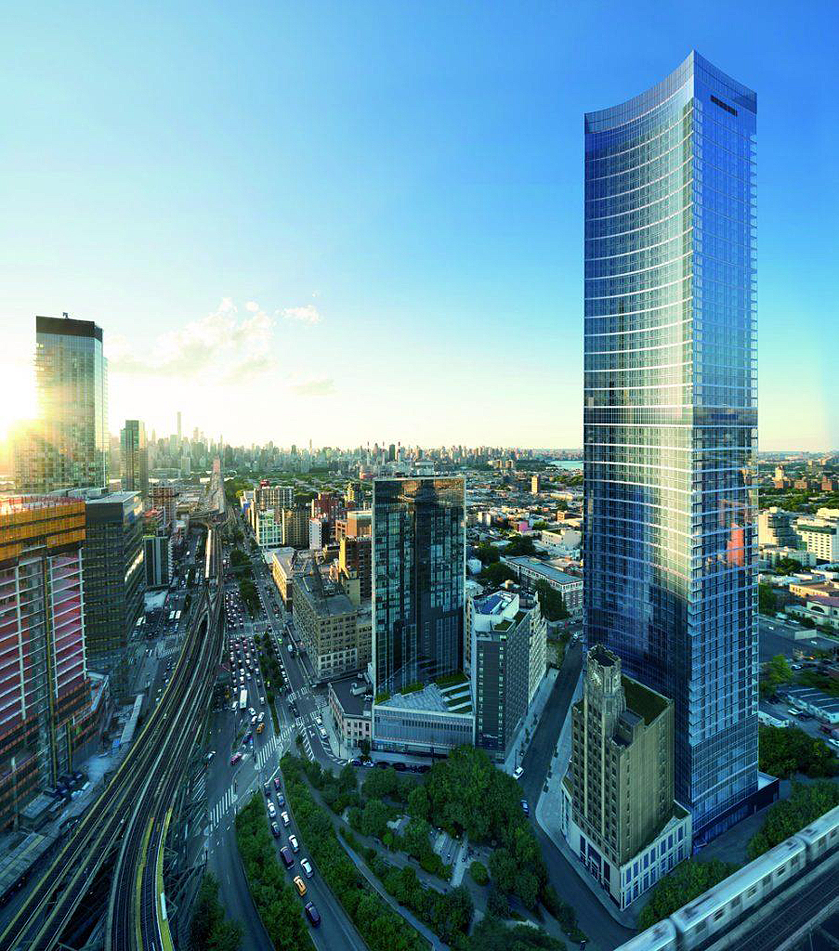Topped-Out 450 Eleventh Avenue Begins Glass Curtain Wall Installation in Hudson Yards, Manhattan
Construction has topped out on 450 Eleventh Avenue, a 51-story Aloft Hotel in Hudson Yards. Designed by DSM Design Group and developed by Marx Development Group, the 642-foot-tall skyscraper will yield 379 guest rooms as well as a business center, a ballroom, and a fourth-floor restaurant and bar with an outdoor terrace. Atria Builders LLC is the general contractor for the Midtown, Manhattan property, which is located at the corner of West 37th Street and Eleventh Avenue, directly across from the Jacob K. Javits Center. Construction is expected to cost around $368 million.

