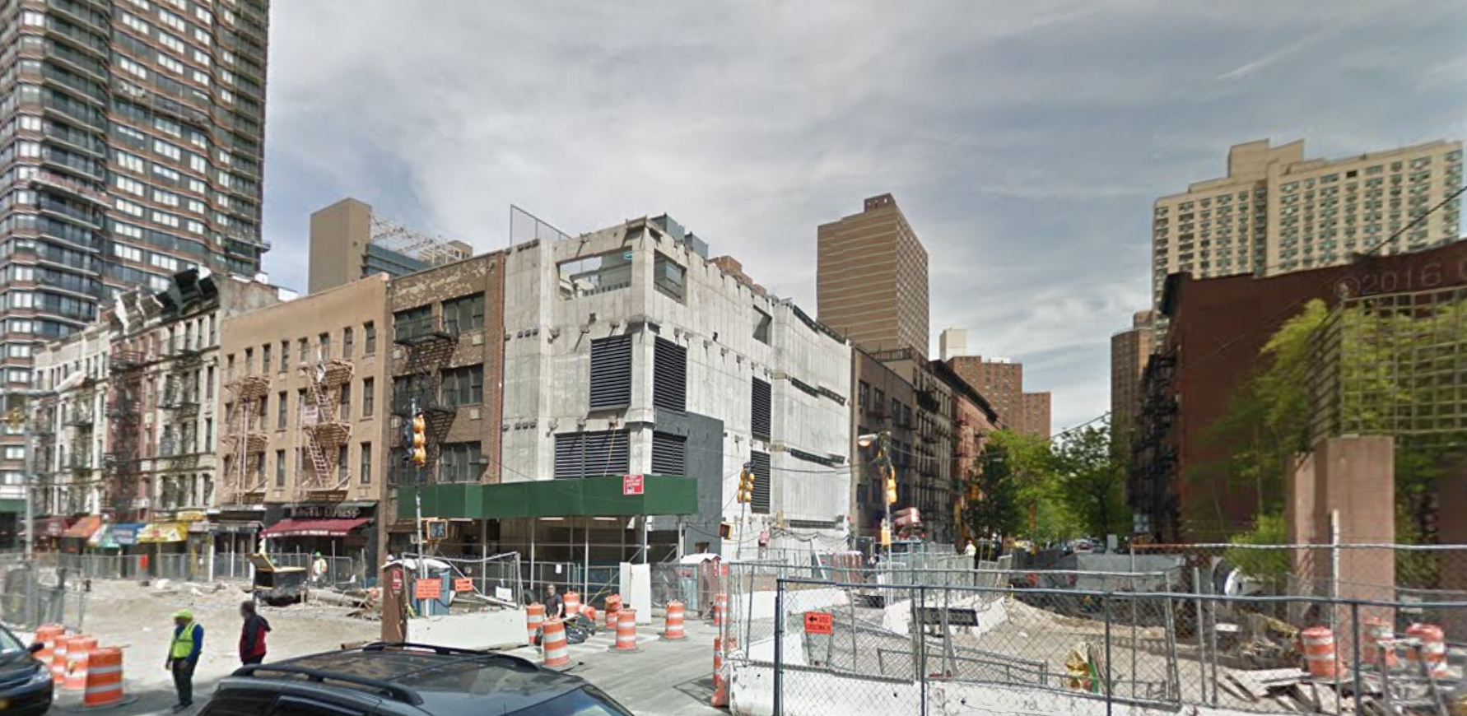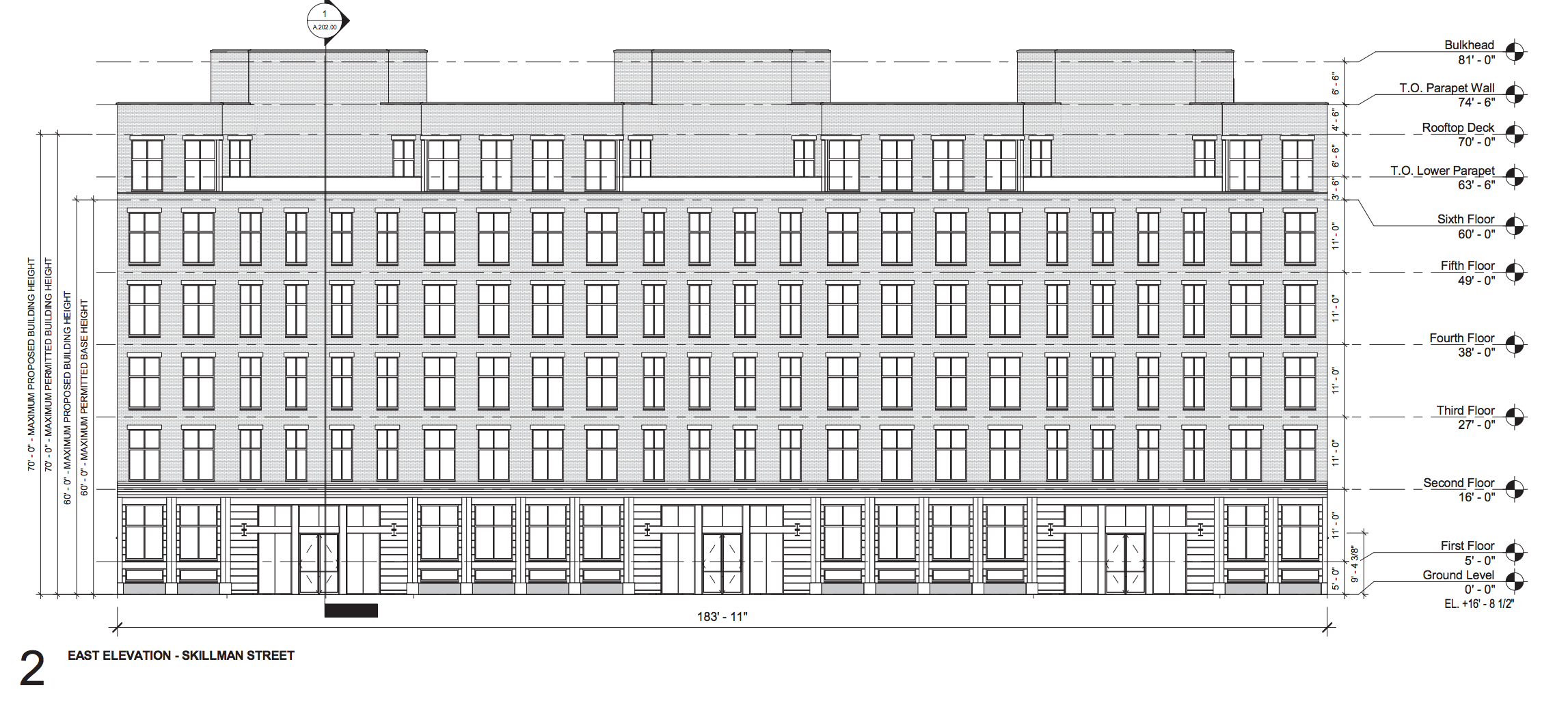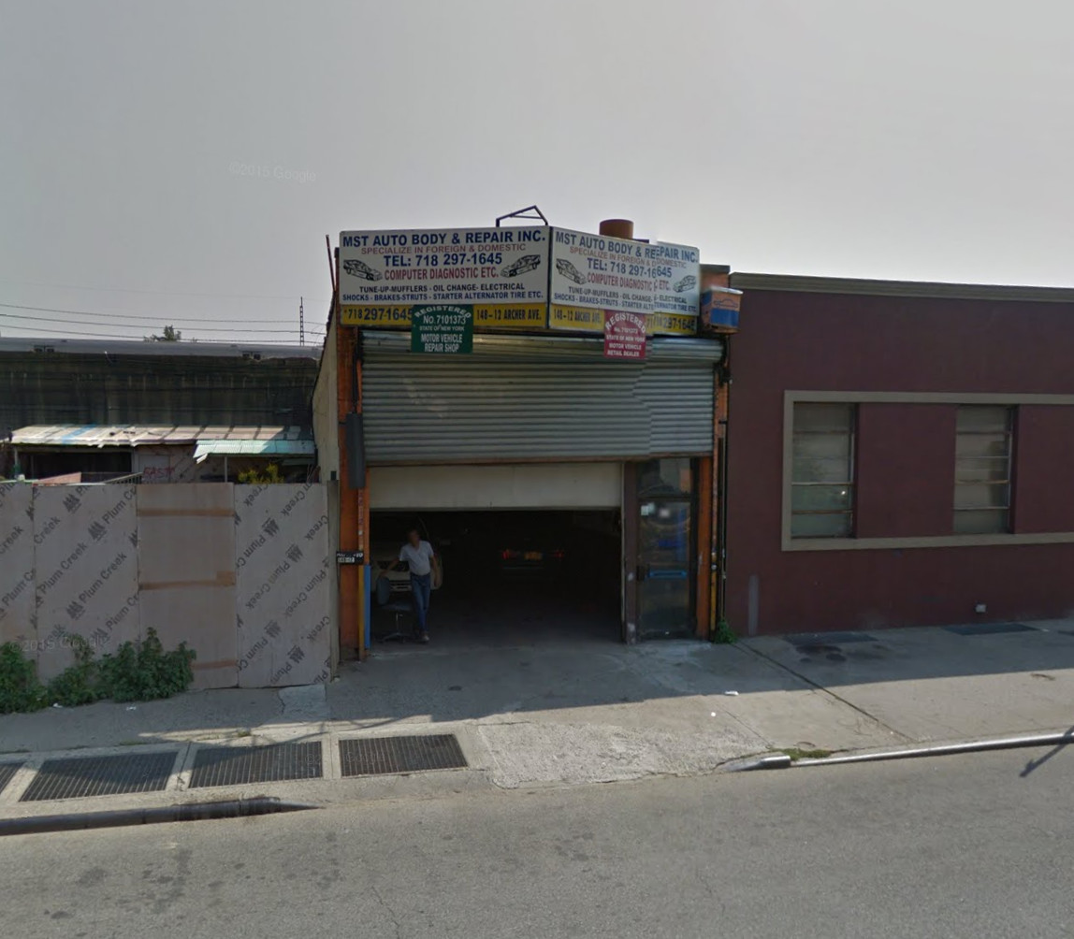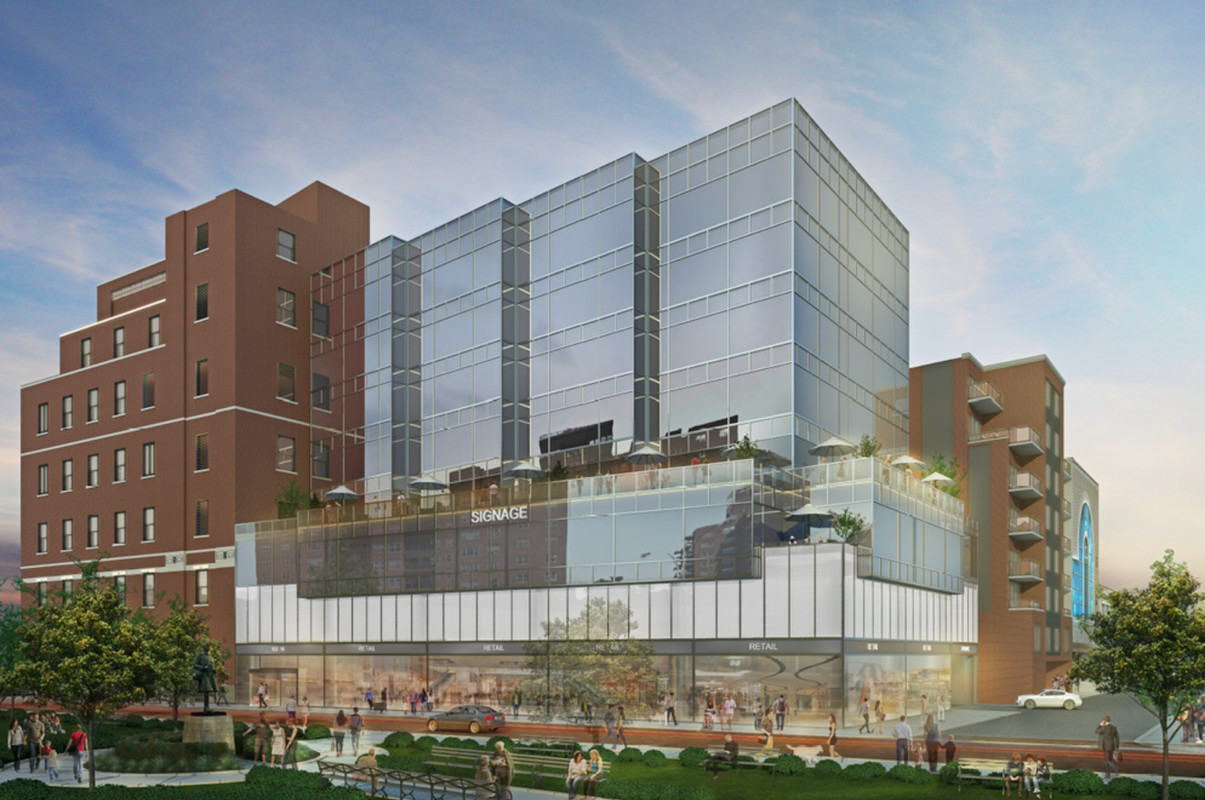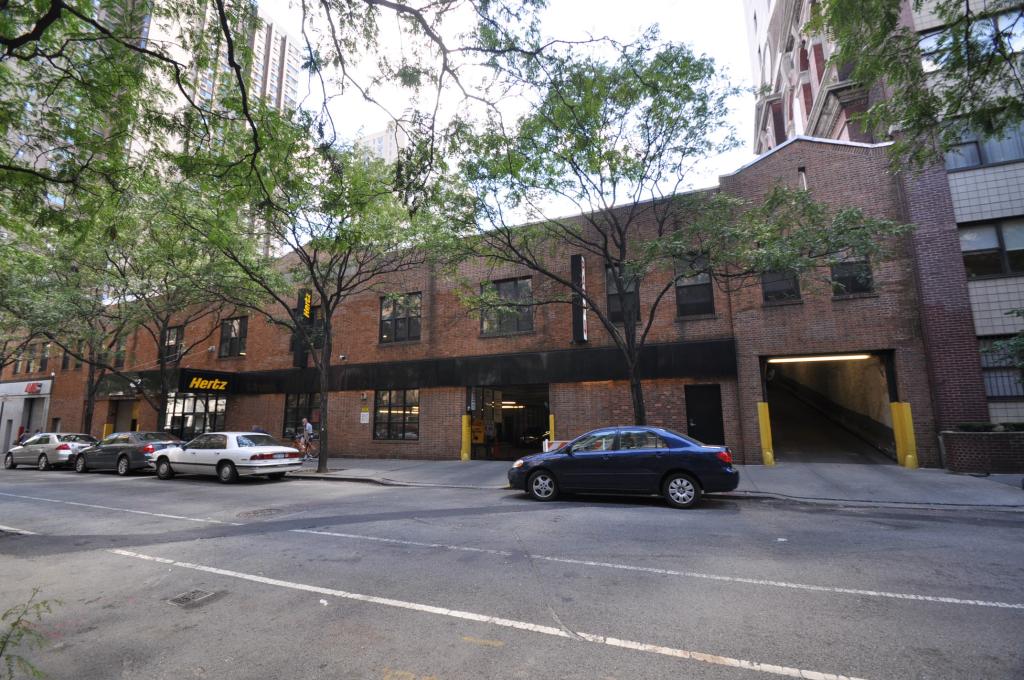The Spence School, a private, all-girls school for grades K-12 on the Upper East Side, has filed applications for a six-story, 56,720-square-foot building at 412 East 90th Street, located in Manhattan’s Yorkville section. The facility appears to be geared towards athletics, featuring a two-story gymnasium, squash courts, an exercise room, training rooms, locker rooms, and laundry facilities. There will also be a administrative offices on the ground and third floors, a student cafe on the third floor, and a single classroom and a greenhouse on the sixth floor. The 83-foot-tall structure will be designed by Rogers Partners Architects. The 150-foot-wide, 15,000-square-foot site is occupied by a two-story parking garage. Demolition permits have not been filed.

