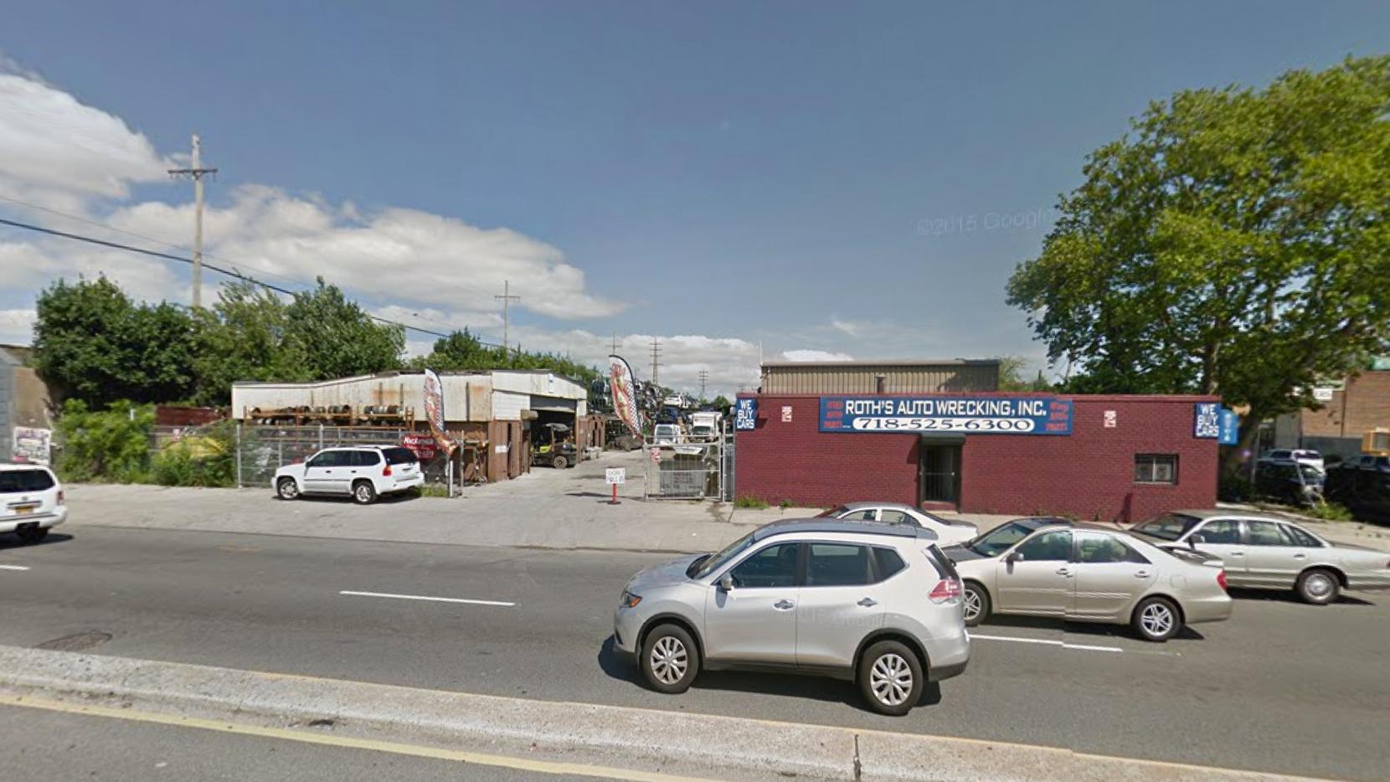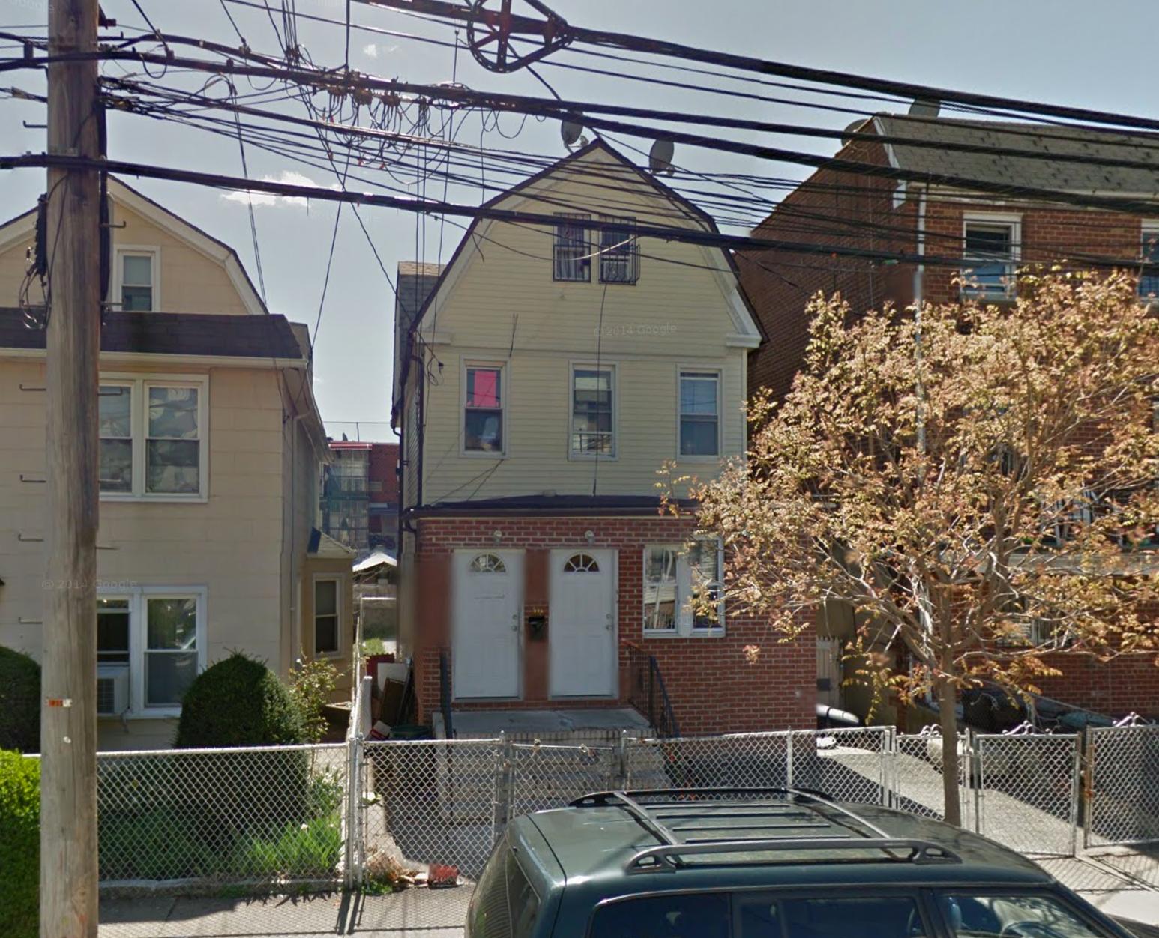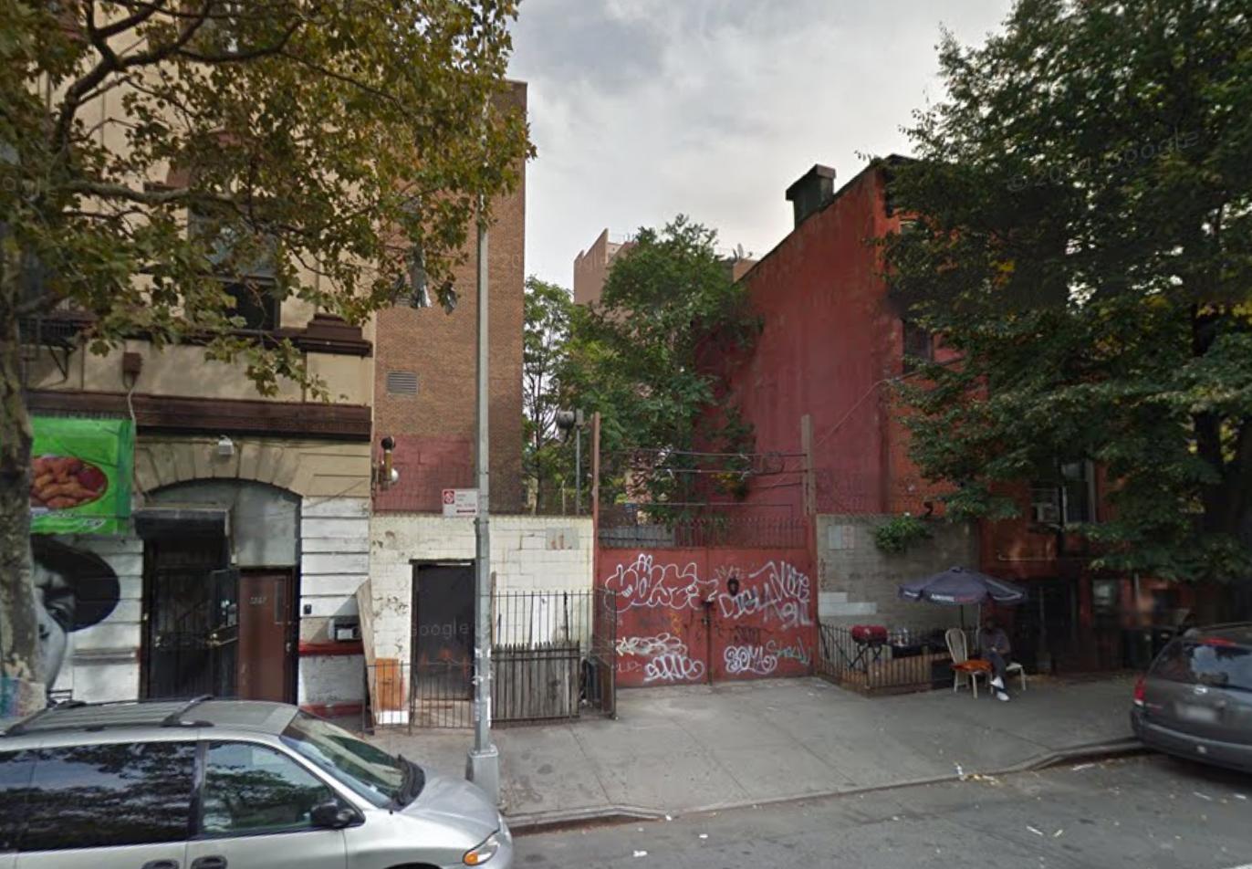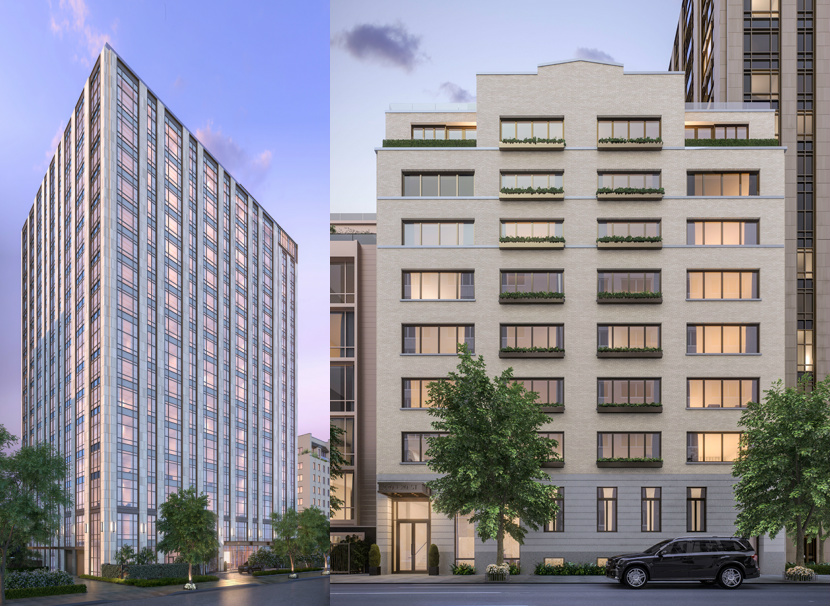Four-Story, 70,000 Square-Foot Storage Facility Filed At 134-31 Merrick Boulevard, St. Albans
Mike Humphrey, doing business as a White Plains-based LLC, has filed applications for a four-story, 69,990 square-foot storage facility at 134-31 Merrick Boulevard, in St. Albans, located on the southeastern end of Queens. The commercial building will probably be self-storage and includes accessory office space and six loading berths. The prolific industrial architect Butz Wilber, based in Virginia, is the applicant of record. The site is currently home to an automobile business that recycles wrecked cars, and multiple warehouse structures must first be demolished.





