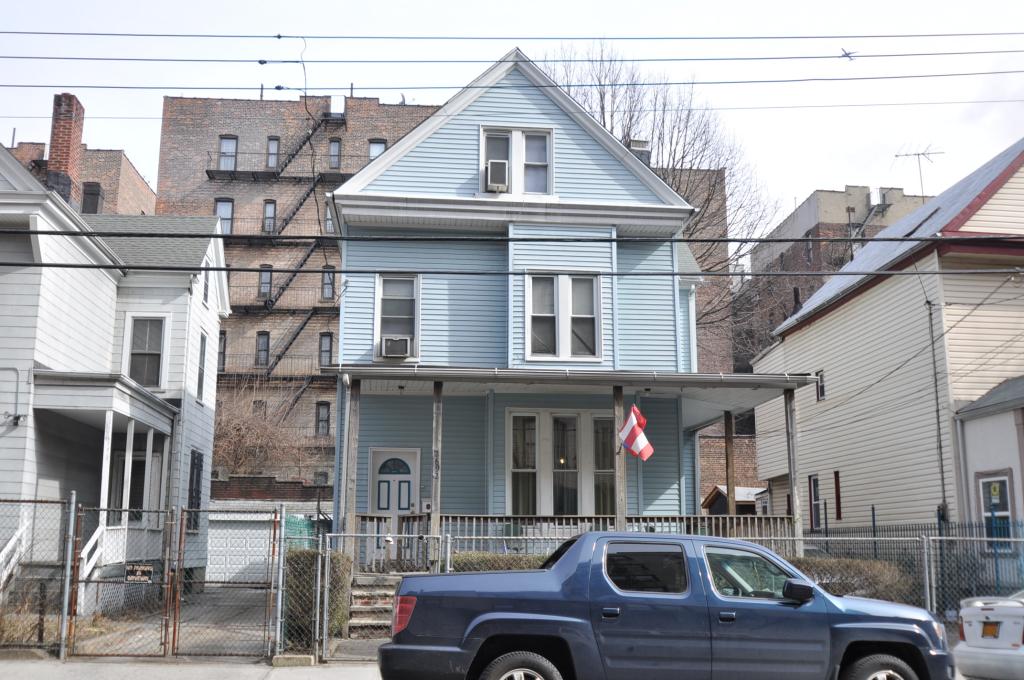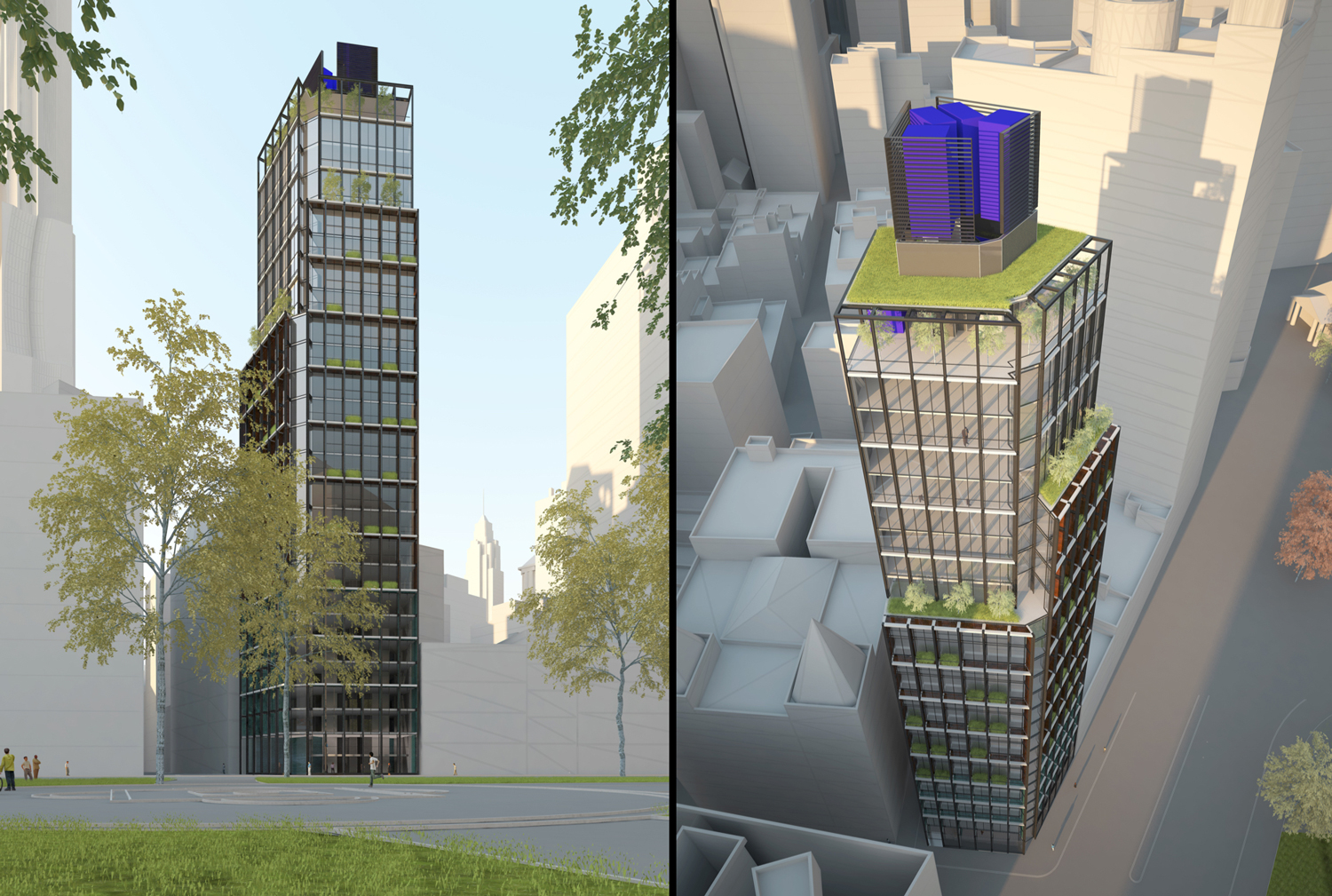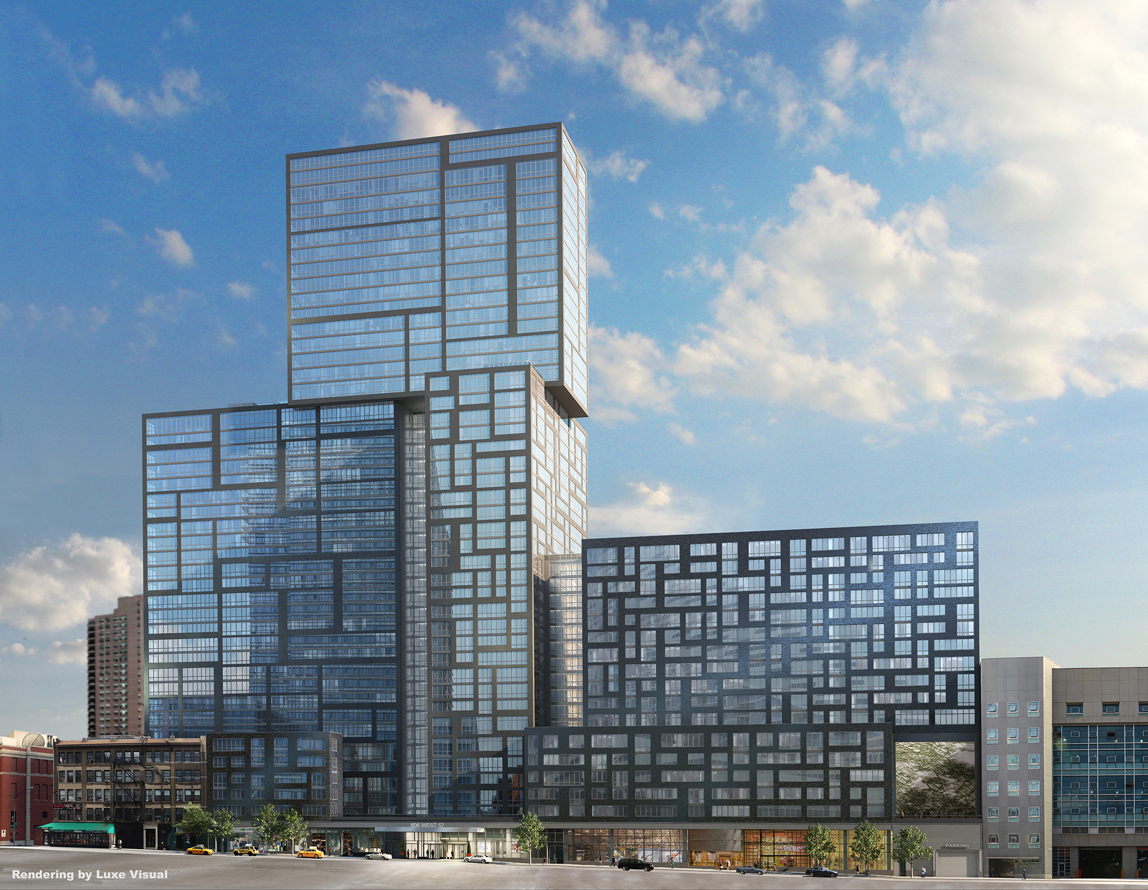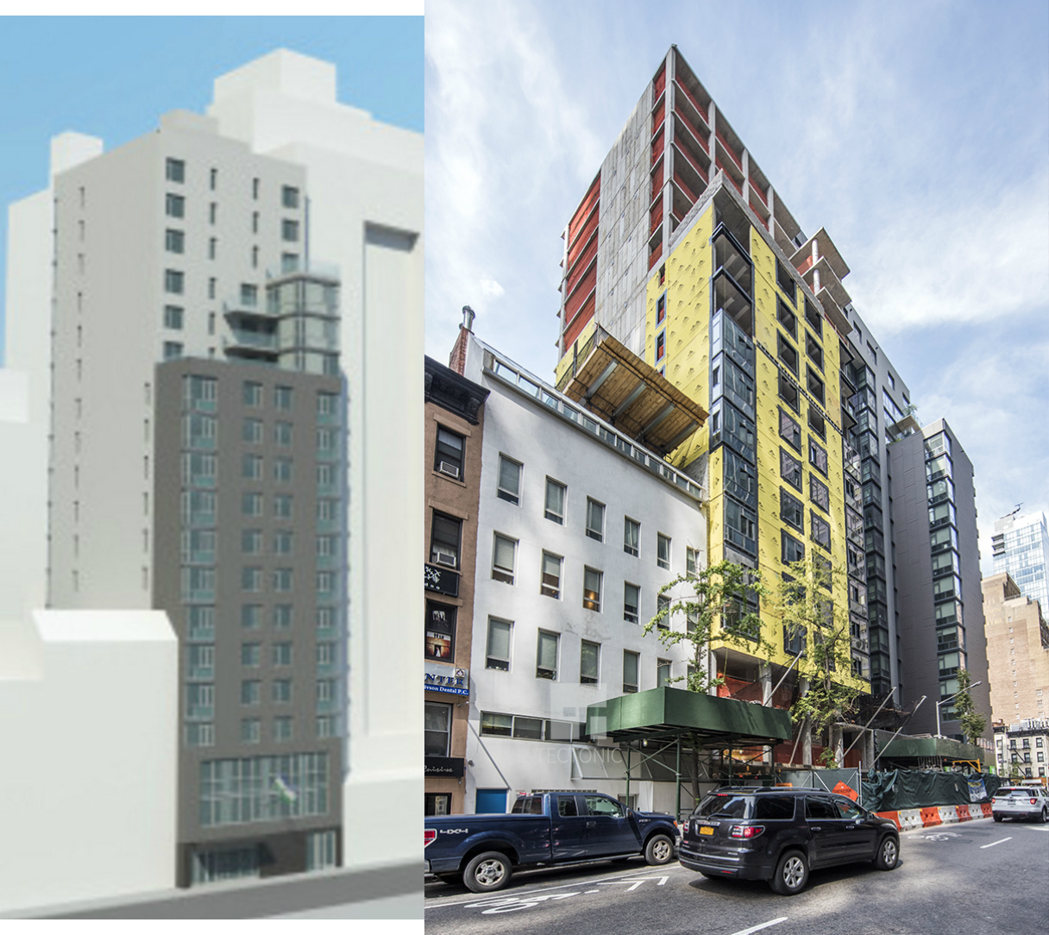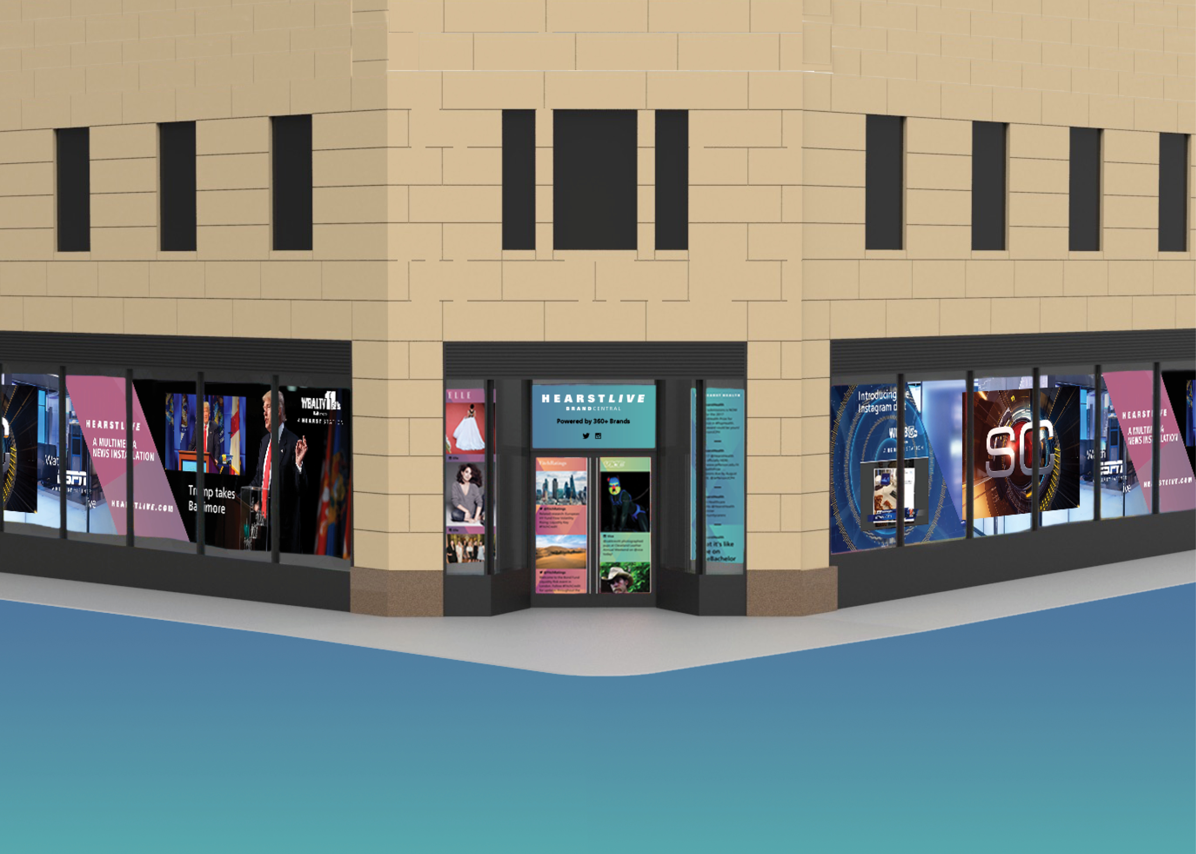Eight-Story, 16-Unit Residential Building Filed at 2692 Creston Avenue, Fordham
Jamaica-based Phoenix Home Realty has filed applications for an eight-story, 16-unit residential building at 2692 Creston Avenue, in the West Bronx’s Fordham section. The project will measure 19,111 square feet and its residential units should average 947 square feet apiece. It’s not known whether the apartments will be rentals or condominiums, although the former is more likely based on location. Amenities include a recreation space in the cellar and storage for eight bikes. Gerald J. Caliendo’s Briarwood-based architecture firm is the architect of record. The 40-foot-wide, 3,000-square-foot property is currently occupied by a two-and-a-half-story house. Demolition permits haven’t been filed. The Kingsbridge Road stops on the D and 4 trains are located within three blocks of the site.

