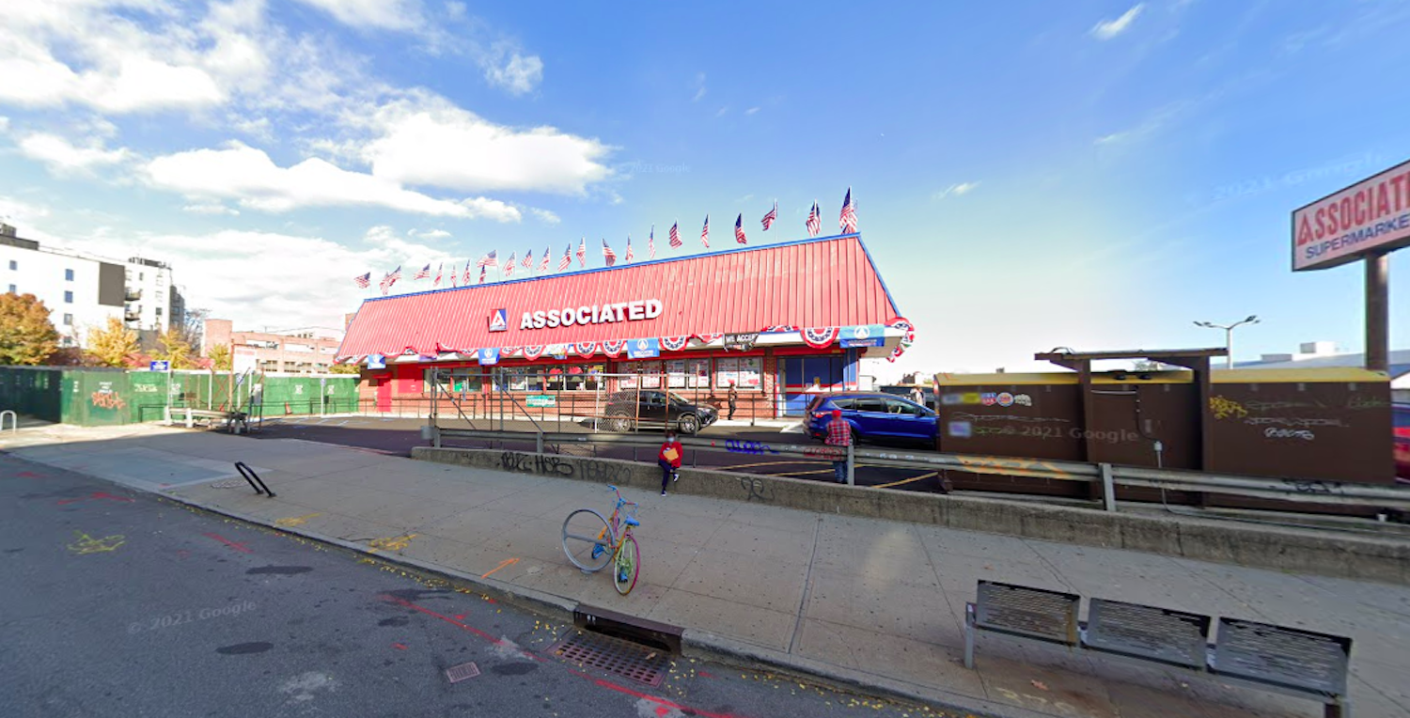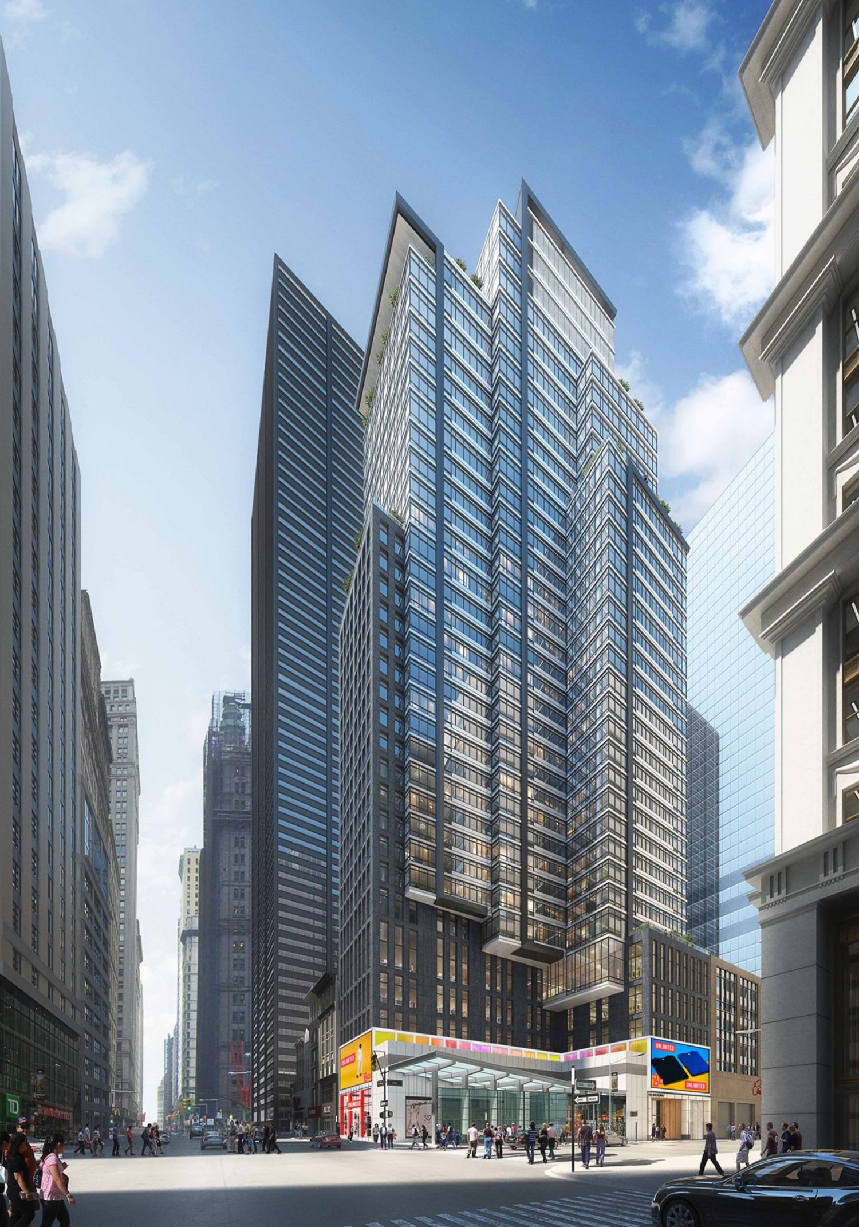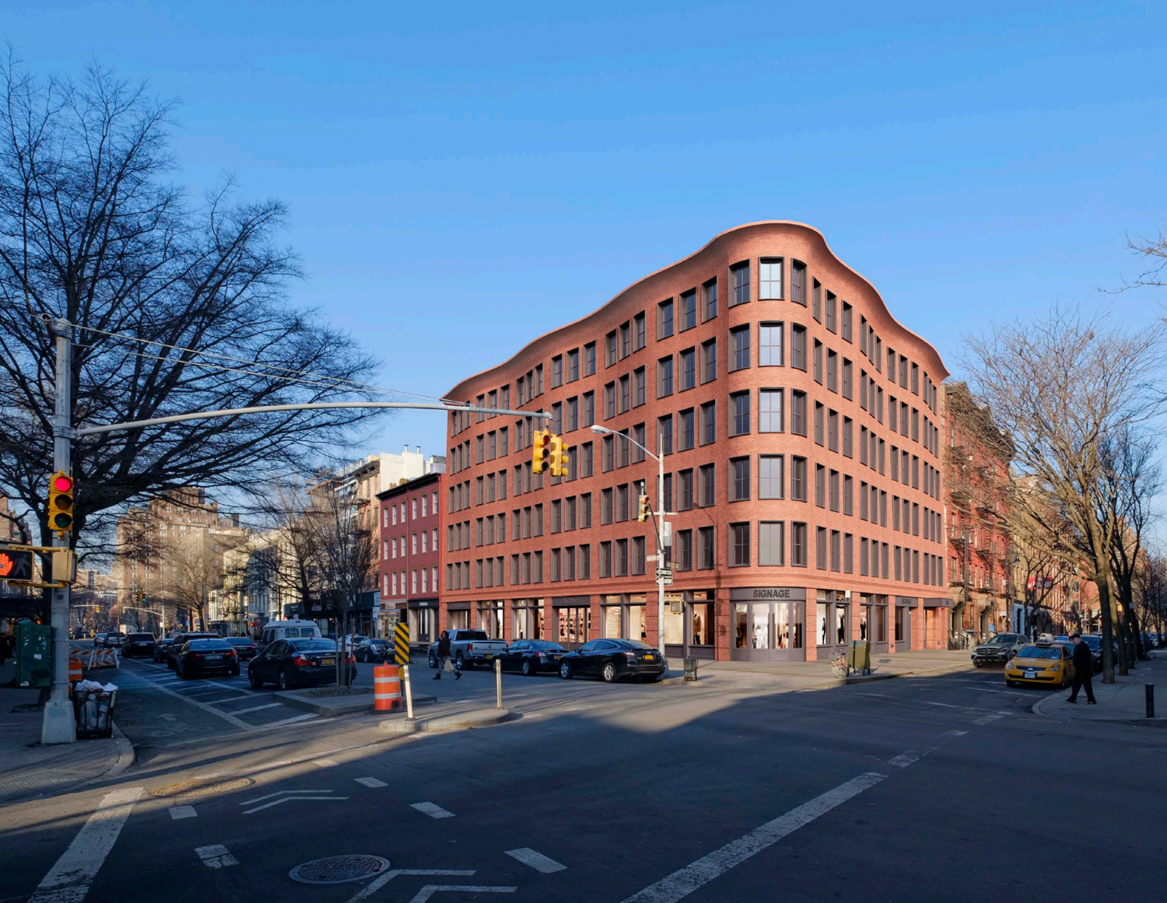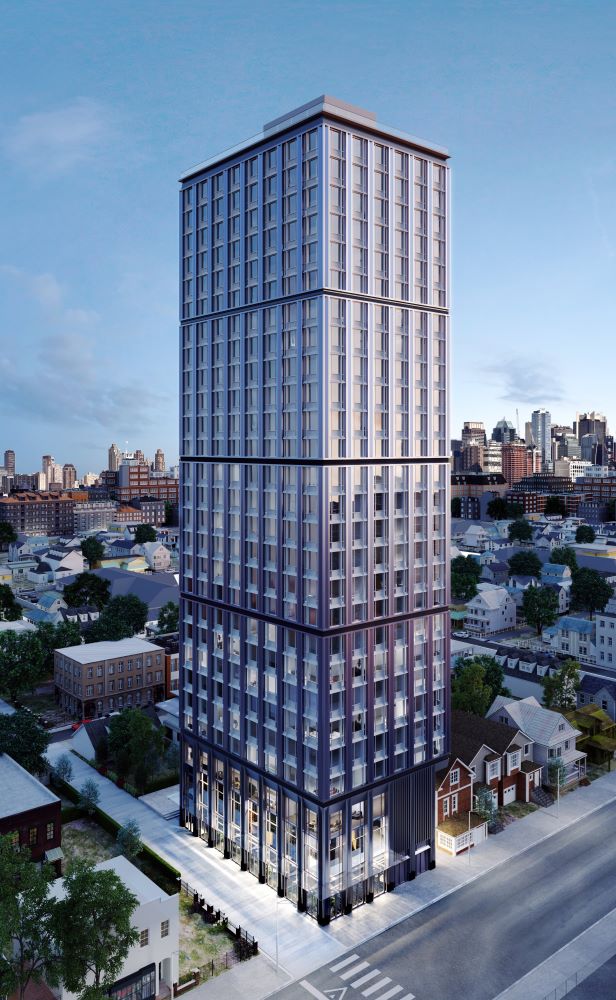Permits Filed for 975 Nostrand Avenue in Crown Heights, Brooklyn
Permits have been filed for a five-story mixed-use building with mixed-income housing at 975 Nostrand Avenue in Crown Heights, Brooklyn. Located between Empire Boulevard and Montgomery Street, the lot is two blocks from the Sterling Street subway station, serviced by the 2 and 5 trains. Sally Gilliland of Cadman Associates LLC is listed as the owner behind the applications. Earlier this year Hudson Companies purchased the site from Midwood Investment & Development for $41.5 million.





