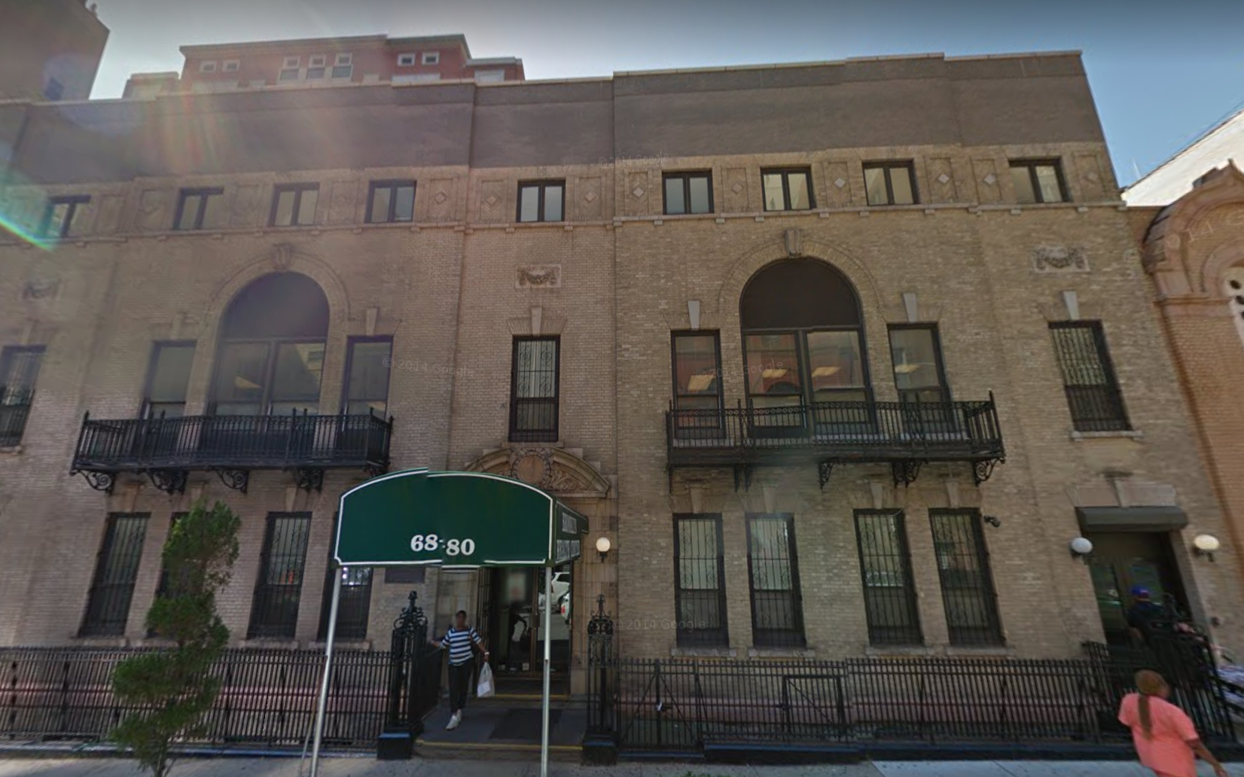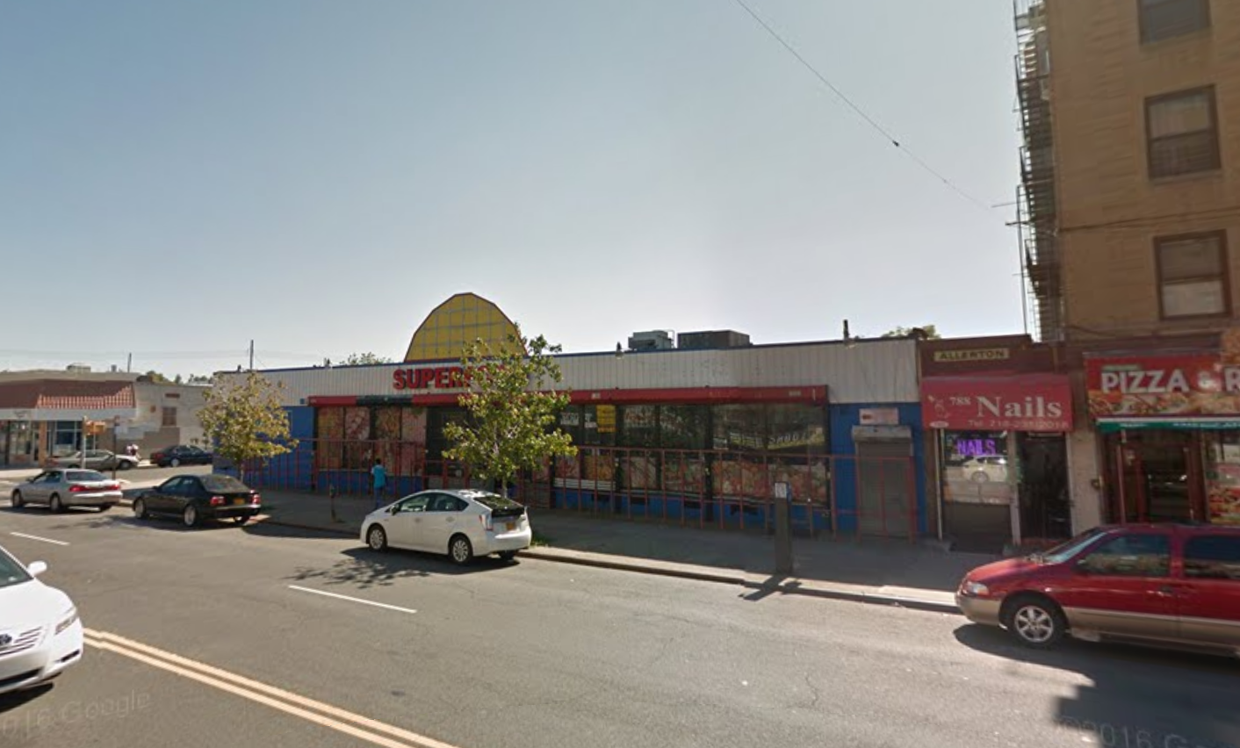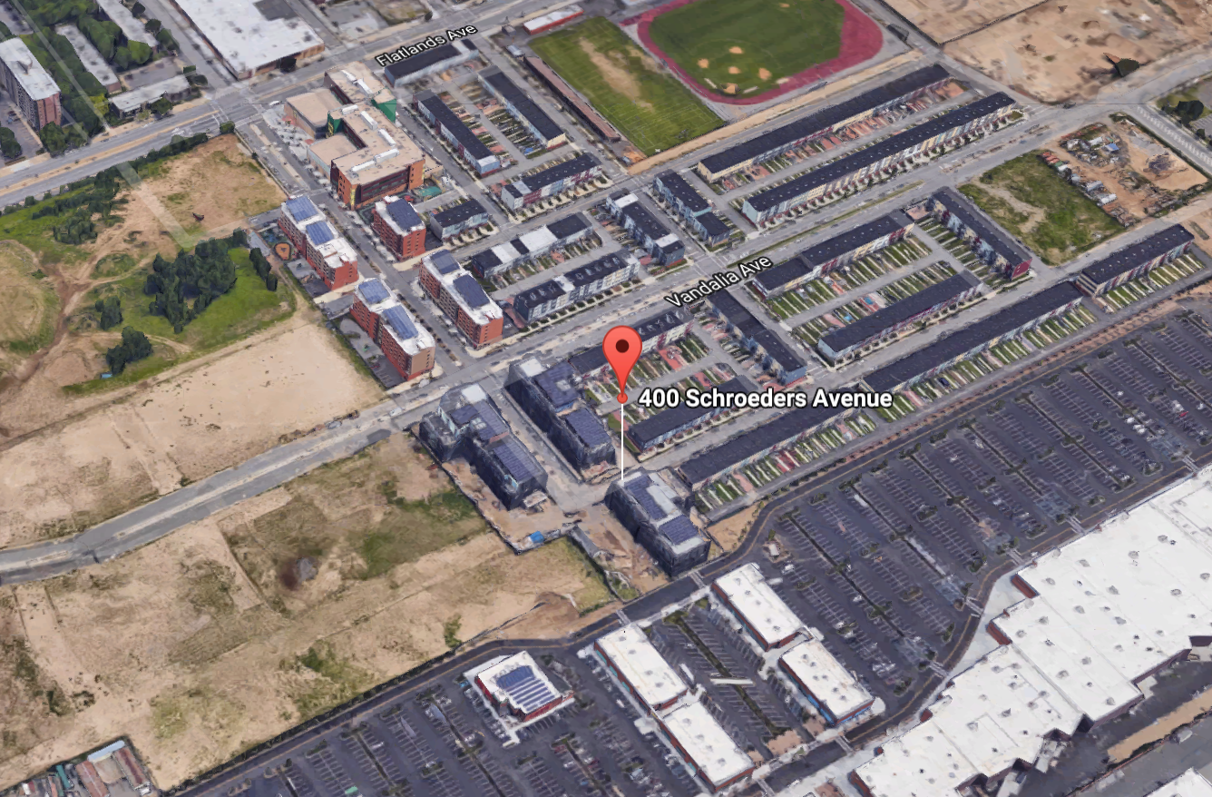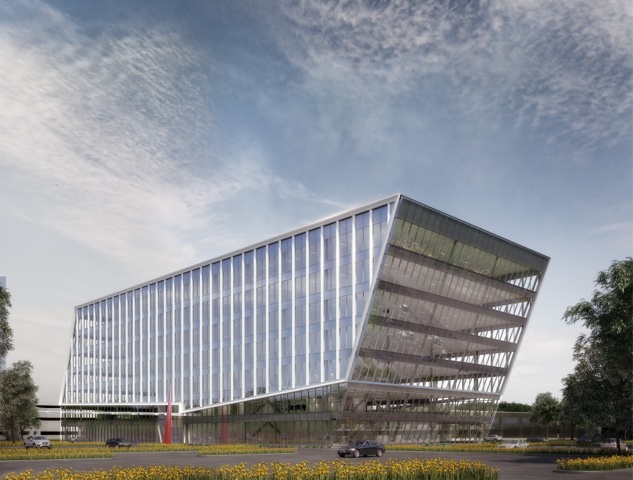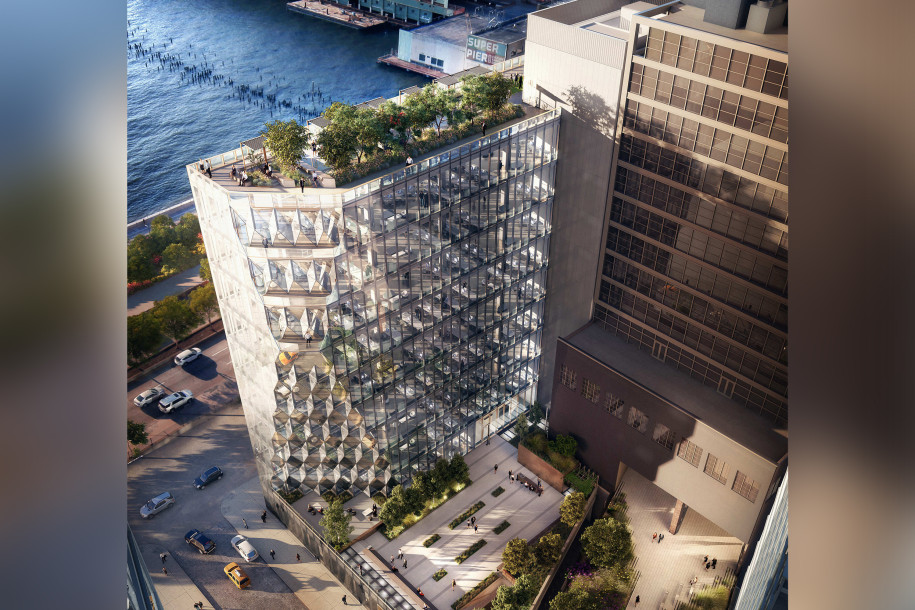Permits Filed for 68-70 Schermerhorn Street, Downtown Brooklyn
Downtown Brooklyn is set to receive another new development at 68-70 Schermerhorn Street, on a site currently occupied by a low-slung structure. Permits filed with the Department of Buildings show that the replacement will span 68,836 square feet, including 3,363 square feet of commercial space on the ground floor. The remainder of the project will be residential, to be divided between 55 units, with the average size of almost 1,200 square feet highly indicative of condominiums. The twelve-story building will rise 125 feet to its rooftop, and be designed by Eugene Colberg. Lonicera Partners and Orange Management are the site’s developers, and demolition permits have not yet been filed for the lot’s current occupant.

