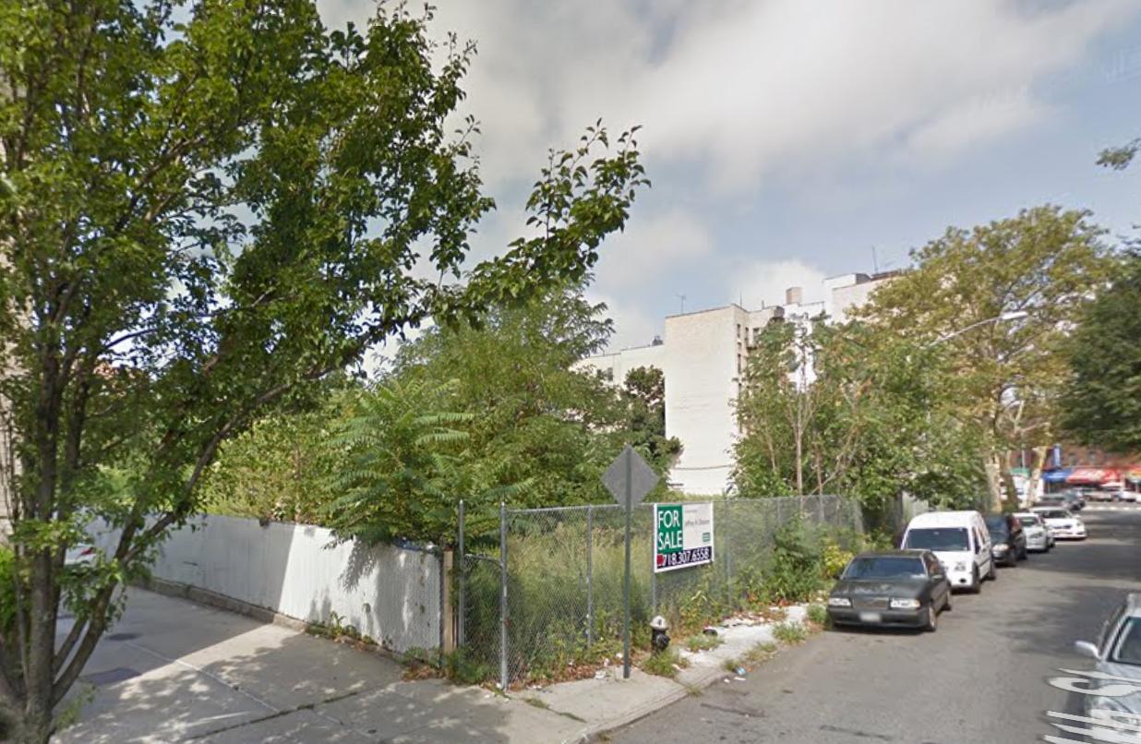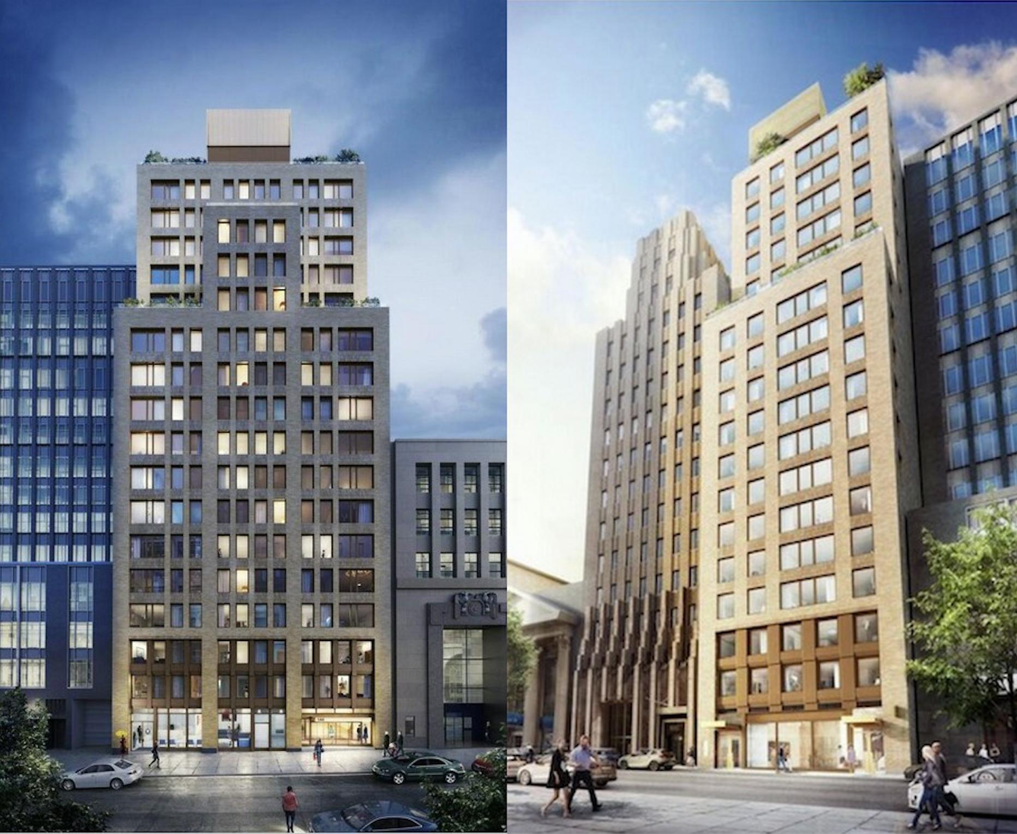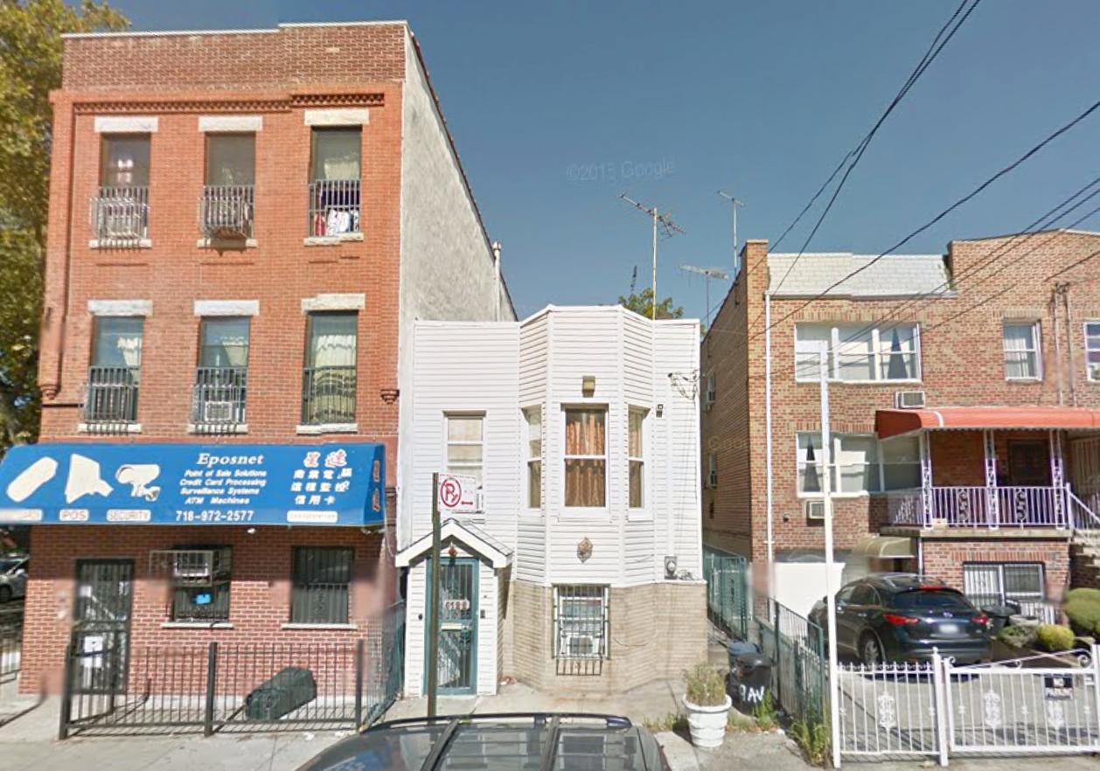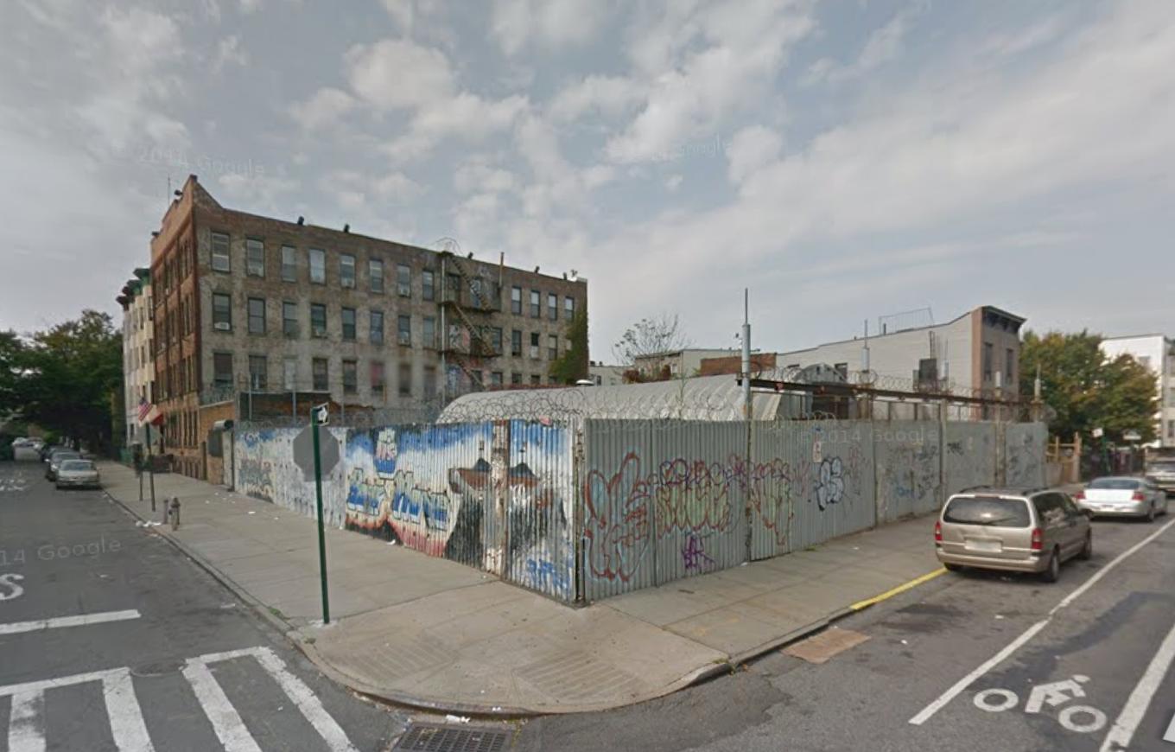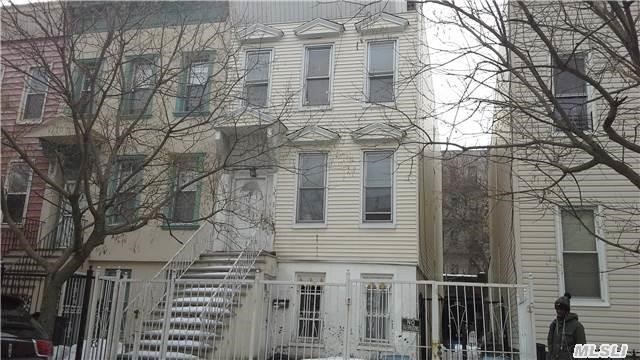Six-Story, 10-Unit Mixed-Use Building Coming To 1430 West 4th Street, Bensonhurst
Property owner Jenny Wu has filed applications for a six-story, 10-unit mixed-use building at 1430 West 4th Street, in eastern Bensonhurst, four blocks from the N train’s Bay Parkway stop. The building will measure 11,139 square feet in total, and will feature 2,394 square feet of health care facilities on the basement level. On the five floors above, residential units will average 875 square feet apiece. Zhen Yu Ye’s Bay Ridge-based Ye Development Inc. is the applicant of record. The site’s two-story predecessor was demolished in 2005.

