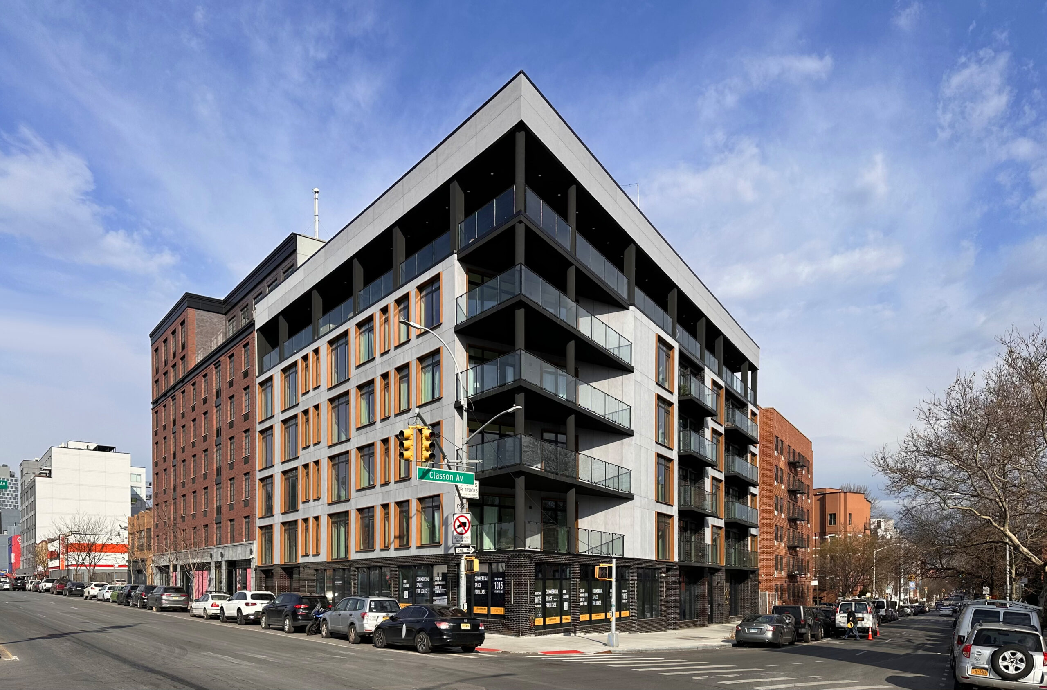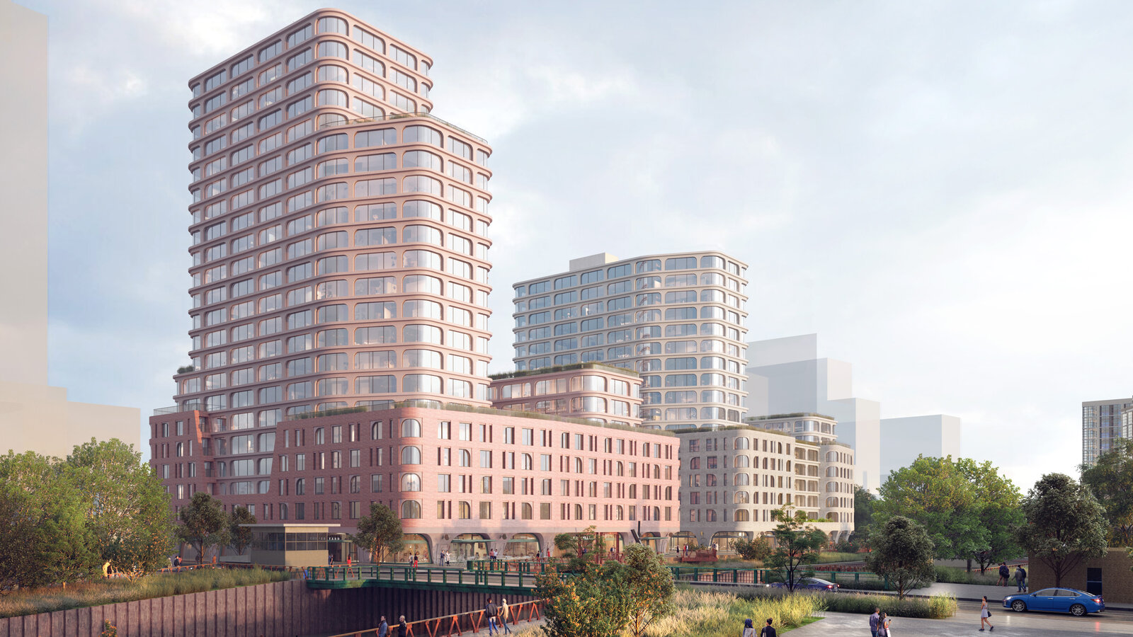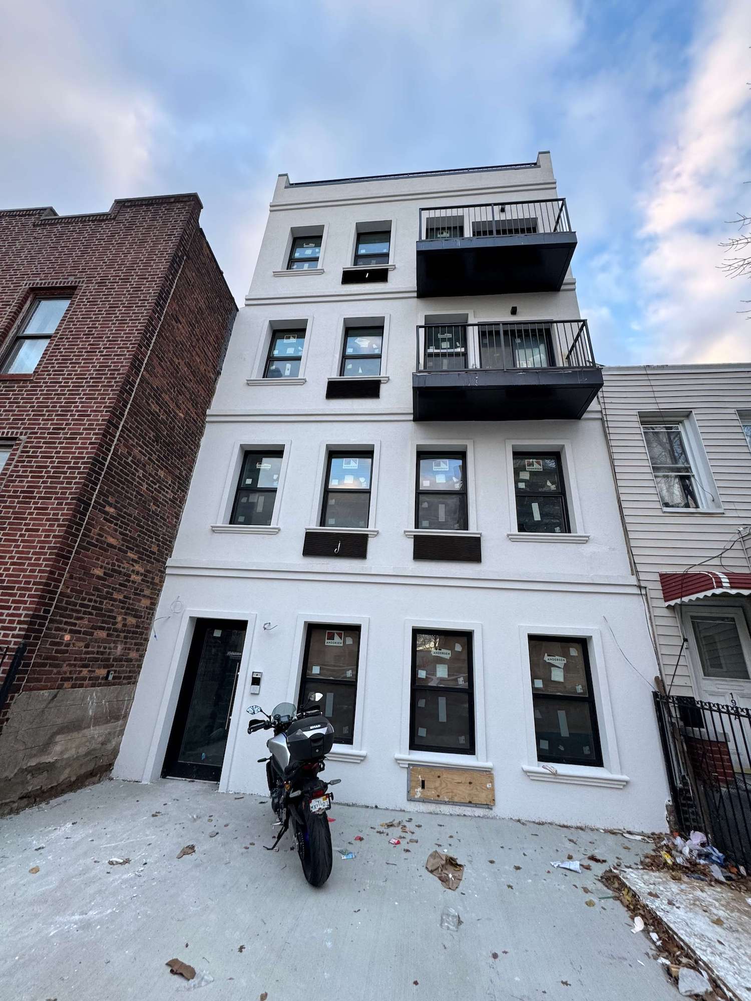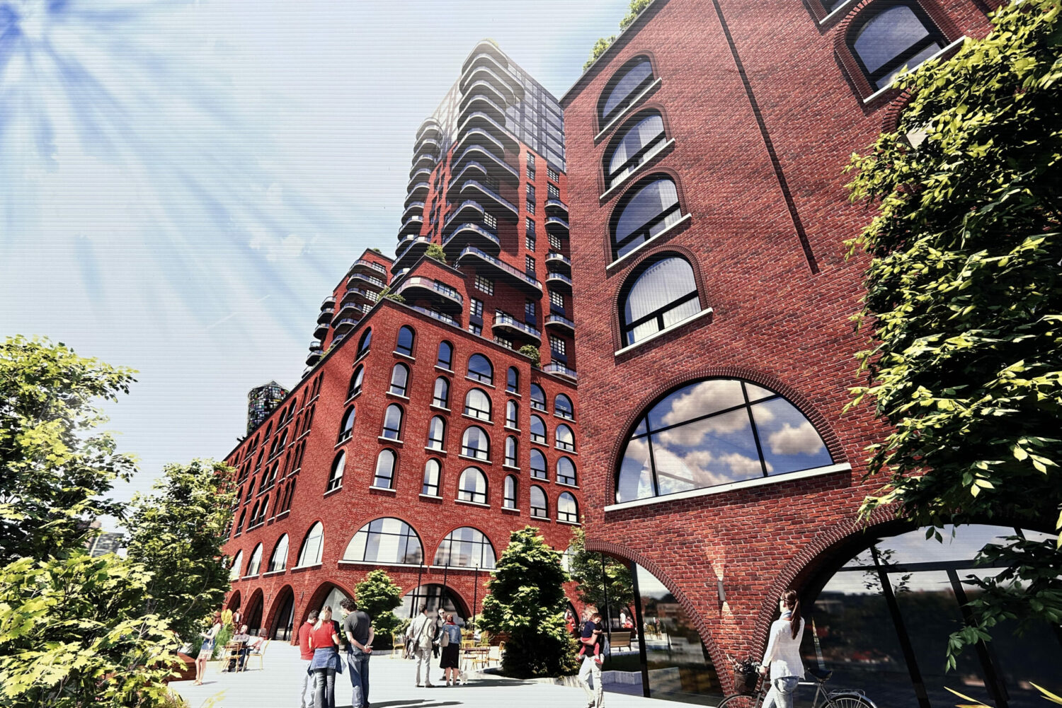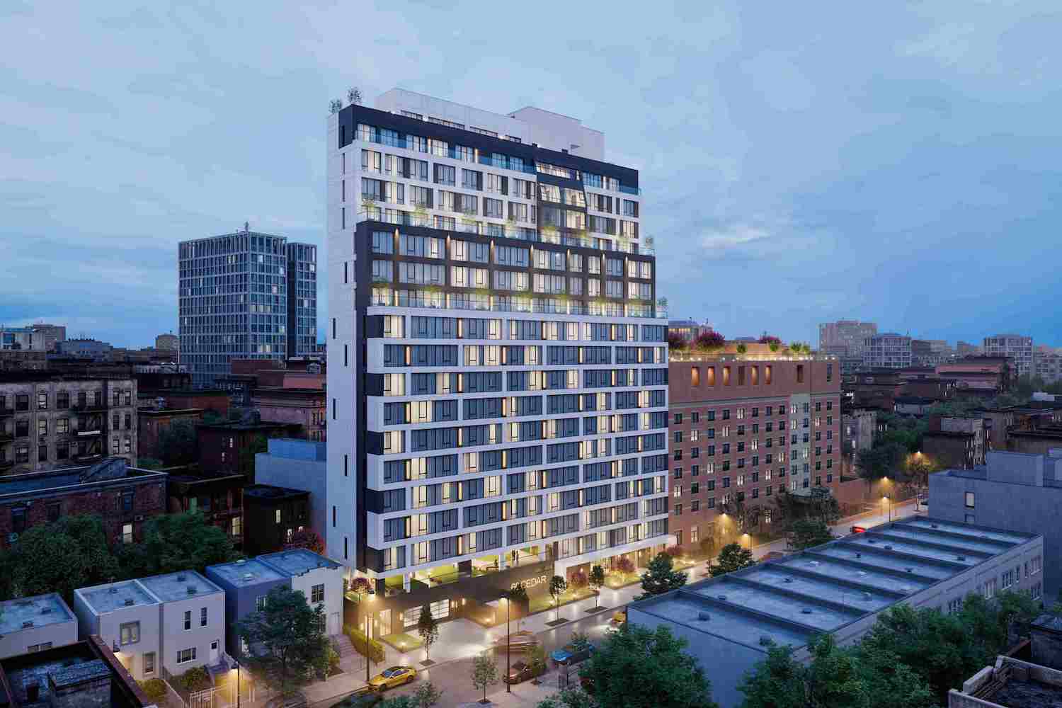1015 Atlantic Avenue Completes Construction in Clinton Hill, Brooklyn
Construction is complete on 1015 Atlantic Avenue, a seven-story mixed-use building in Clinton Hill, Brooklyn. Designed by Tecnico Engineering and developed by Solomon Feder, the structure yields 38 units with 12 dedicated to affordable housing, as well as 9,000 square feet of commercial space. Rennit is in charge of leasing for the 5,200-square-foot ground-level and 3,800-square-foot cellar commercial spaces, and Empire Management served as the general contractor for the property, which is alternately addressed as 580 Classon Avenue and situated at the corner of Atlantic and Classon Avenues.

