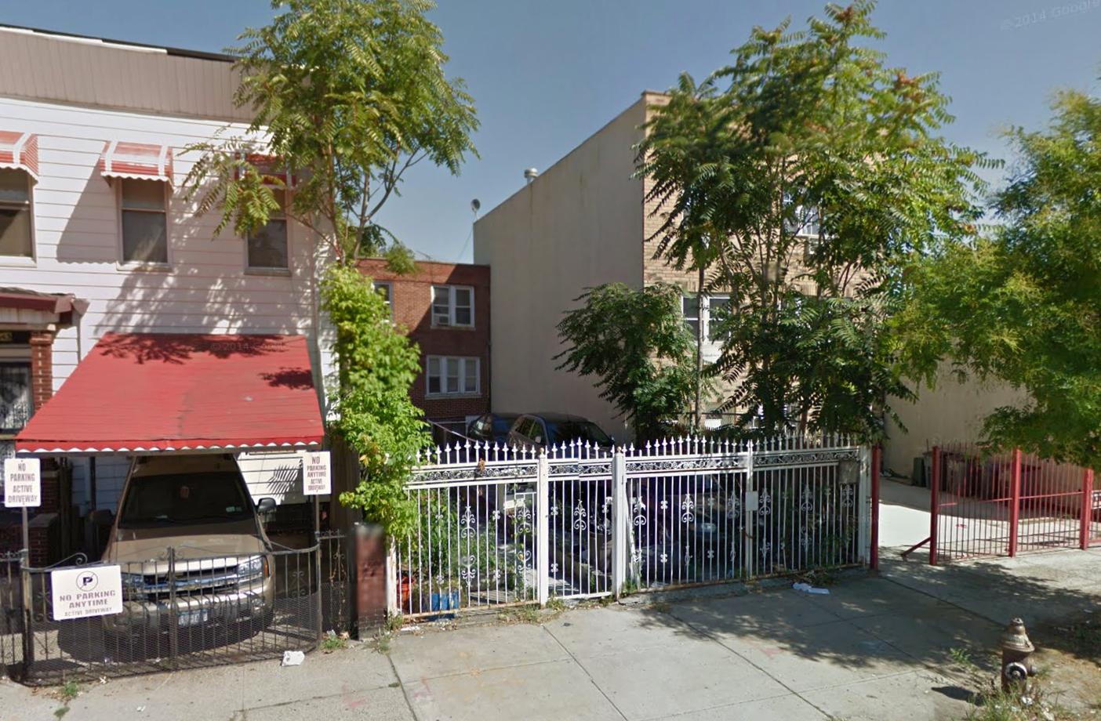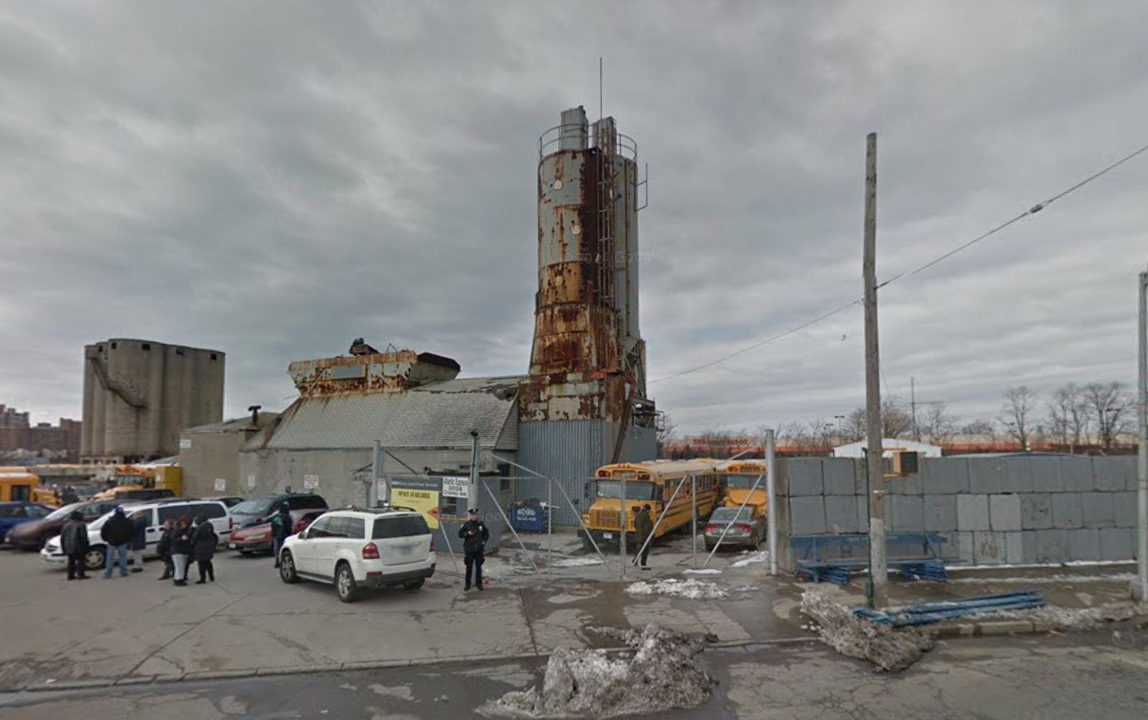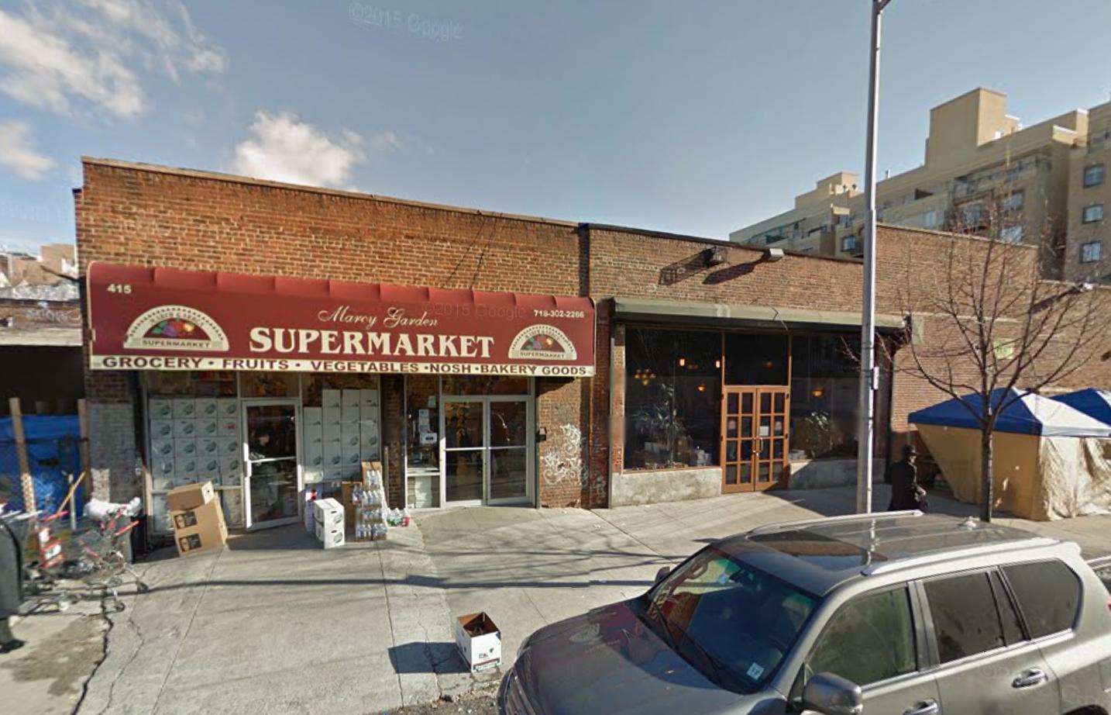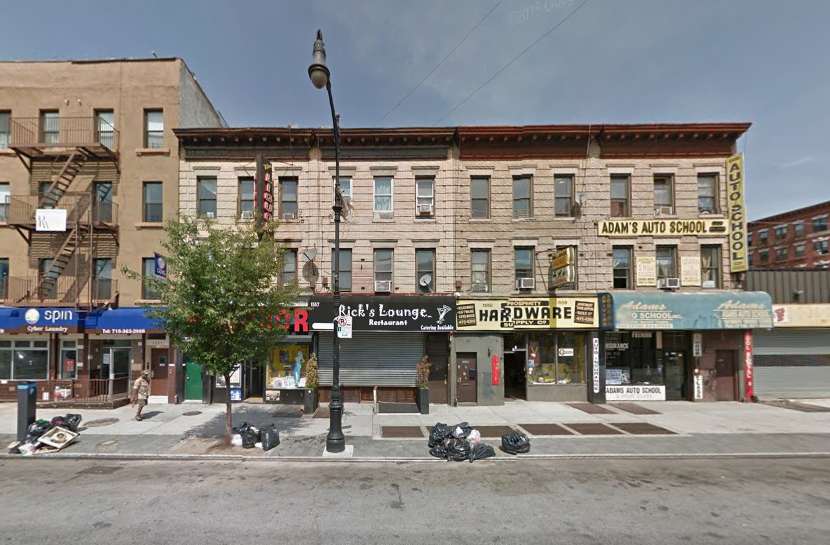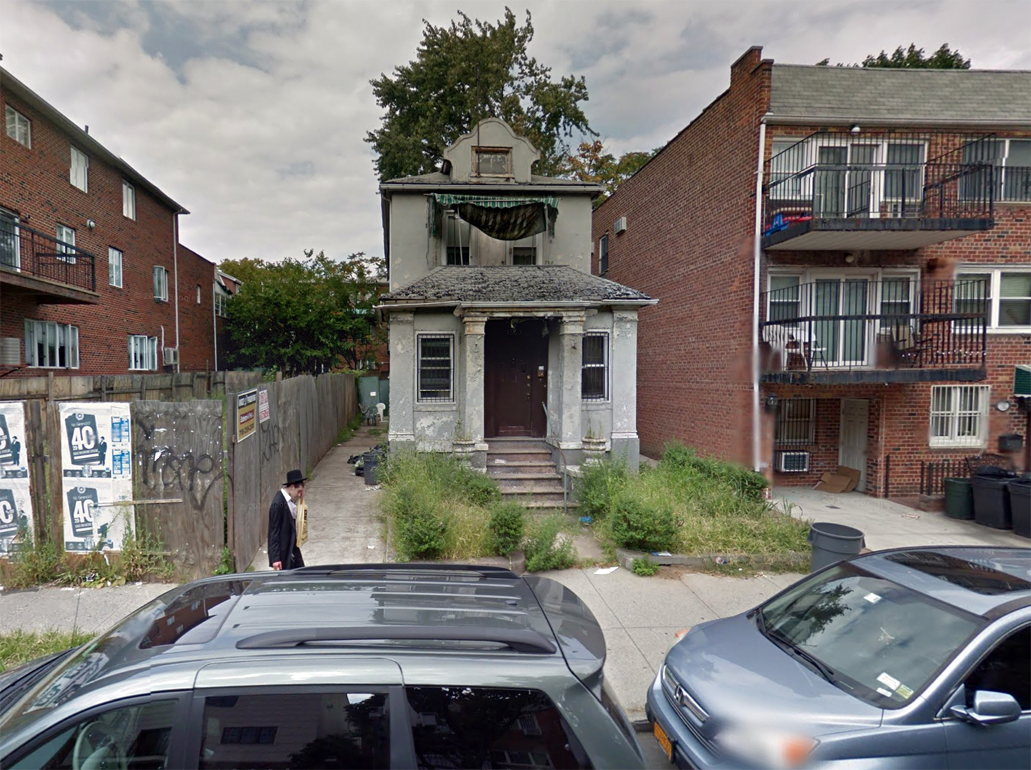Four-Story, Eight-Unit Residential Project Planned At 1545 Bergen Street, Crown Heights
Brooklyn-based Ofer Prager has filed applications for a four-story, eight-unit residential building at 1545 Bergen Street, in eastern Crown Heights. That’s five blocks south of the A and C trains’ stop at Utica Avenue. The building will measure 5,838 square feet in total, which means units will average 730 square feet apiece, indicative of rentals. One of the fourth-floor units will also feature a fifth-floor penthouse. Arc Architecture + Design Studio is the architect of record. A recessed two-story house must first be demolished.

