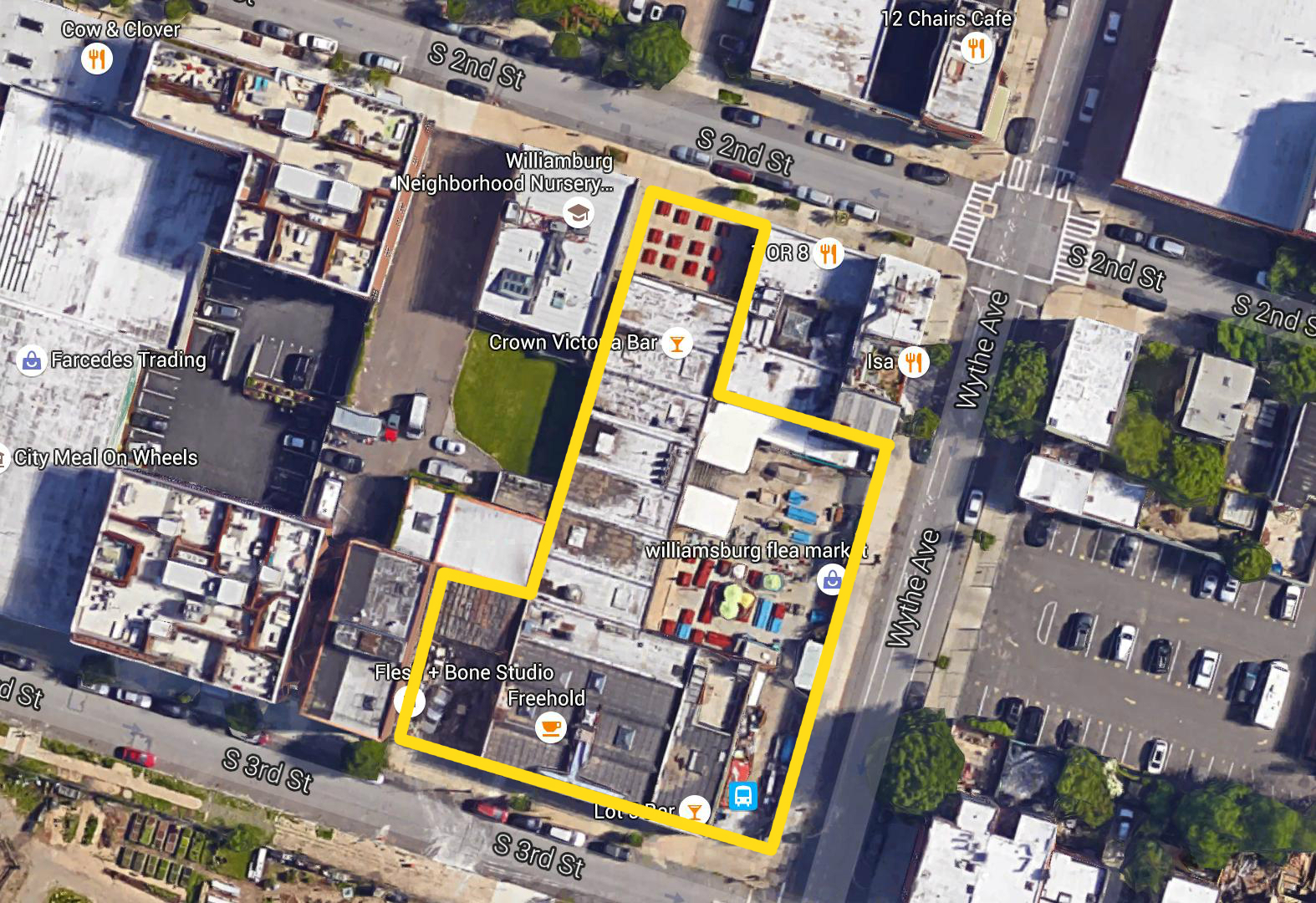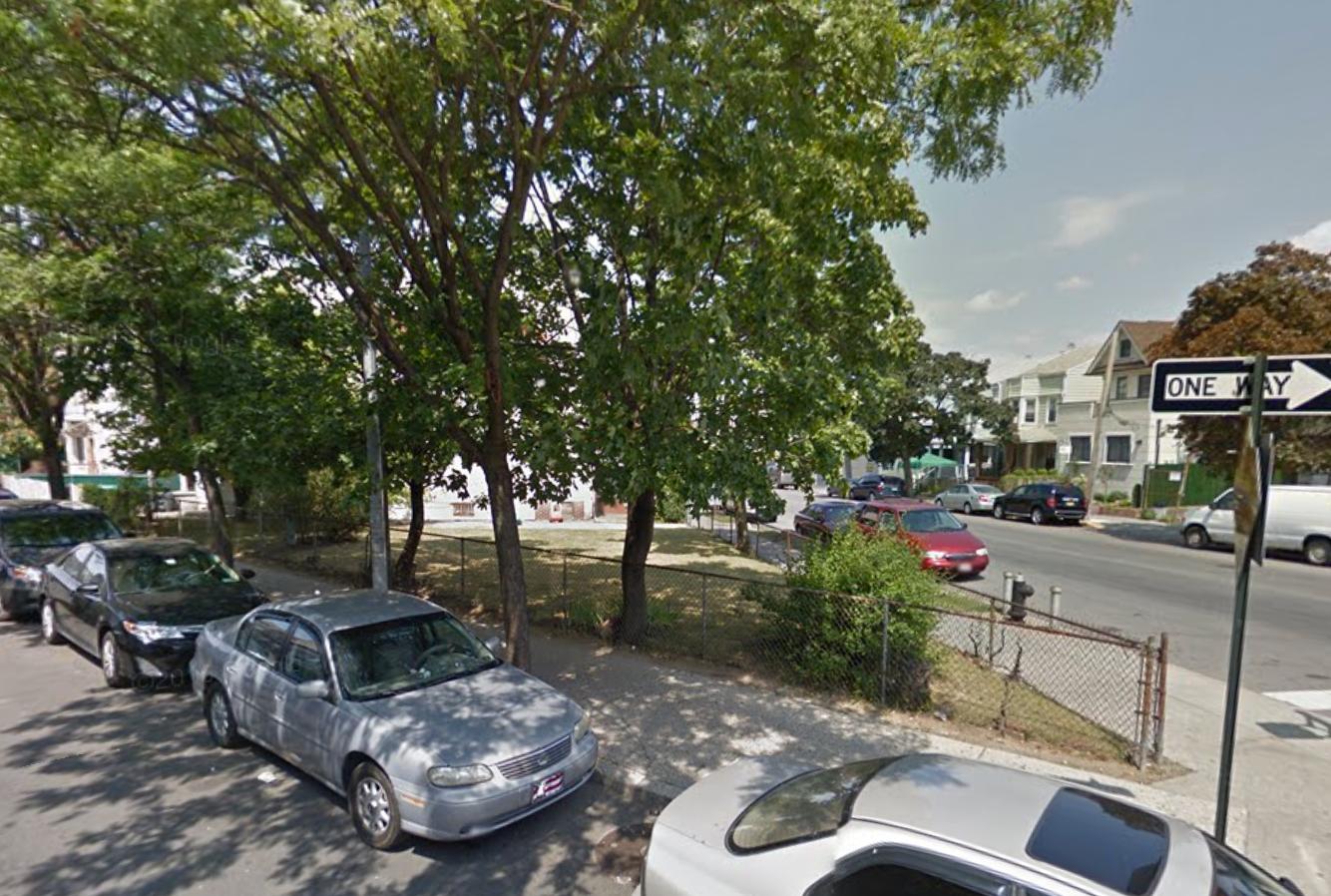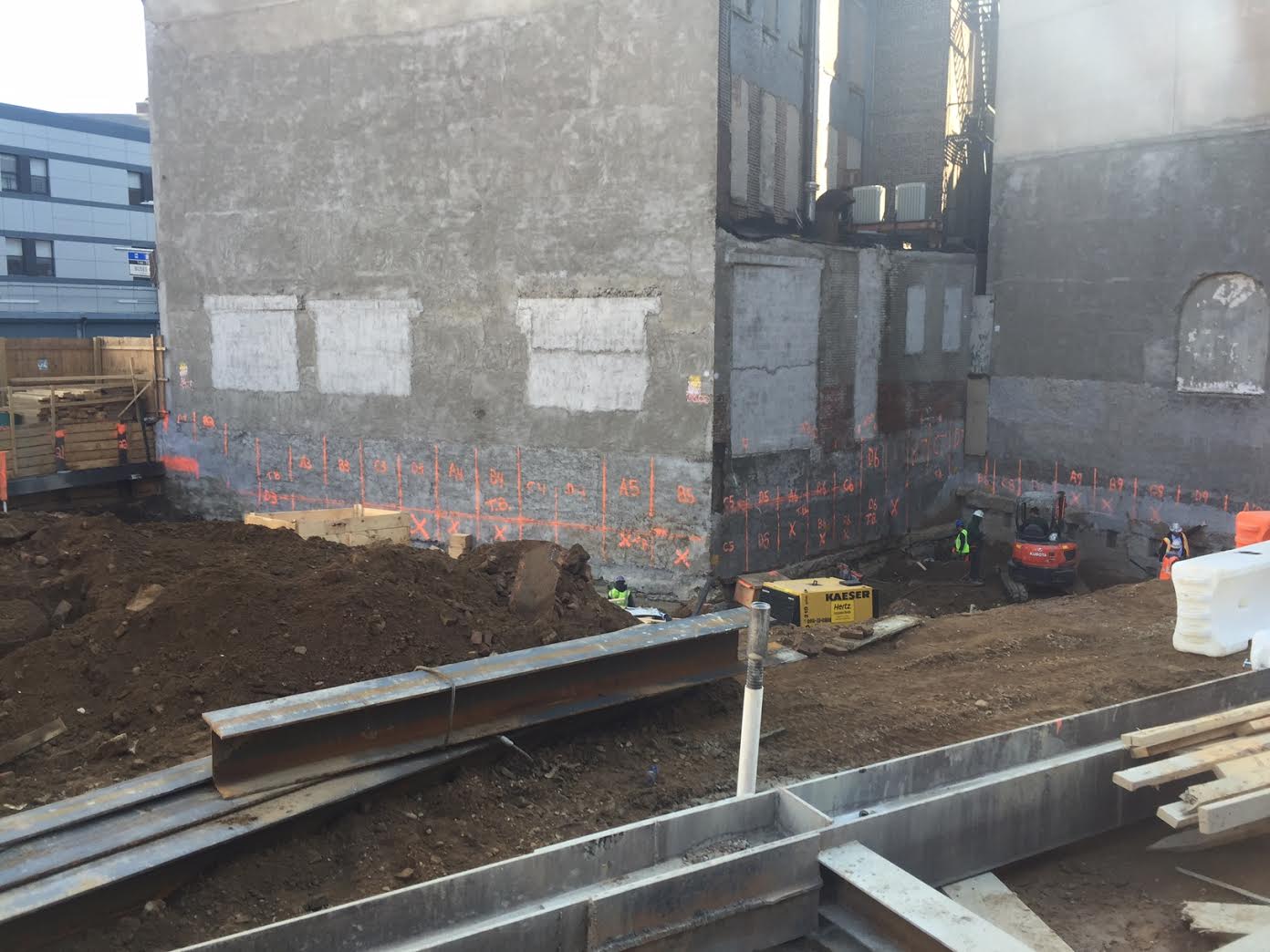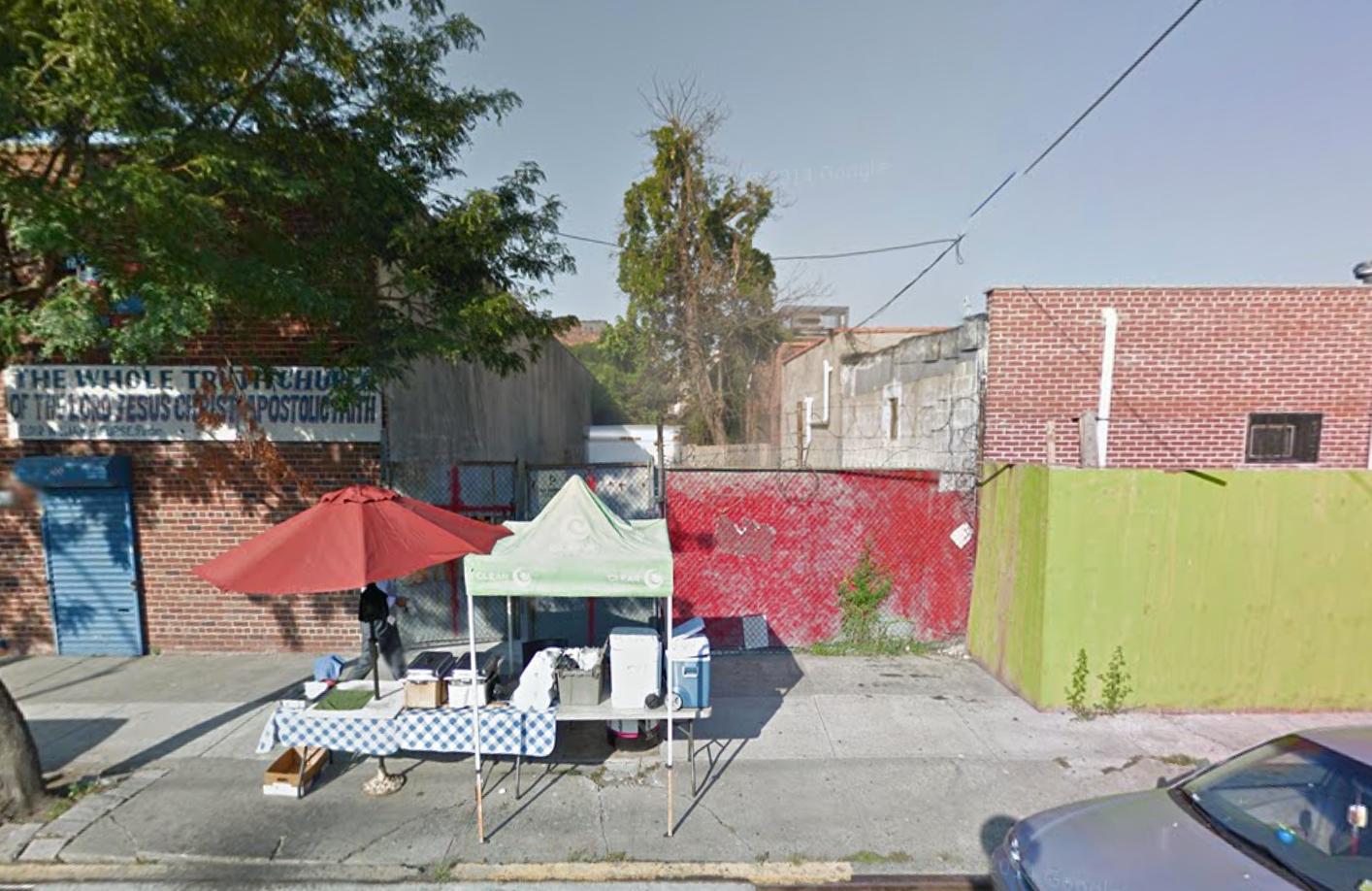Flank Acquires Mixed-Use Development Assemblage at 41-53 South 3rd Street, Williamsburg
Chelsea-based development and design firm Flank has closed on the purchase of the development assemblage at 41-53 South 3rd Street and 60 South 2nd Street, in Williamsburg, located two blocks in from the East River, for $36.2 million. The assemblage consists of a mix of single-story commercial-retail properties and vacant lots, according to The Real Deal. The plot could accommodate nearly 80,000 square feet of mixed-use development if the existing buildings are demolished. The developer is currently considering building a project with residential units, although plans won’t move forward until the existing tenants finish their respective leases, which expire between 2018 and 2023.





