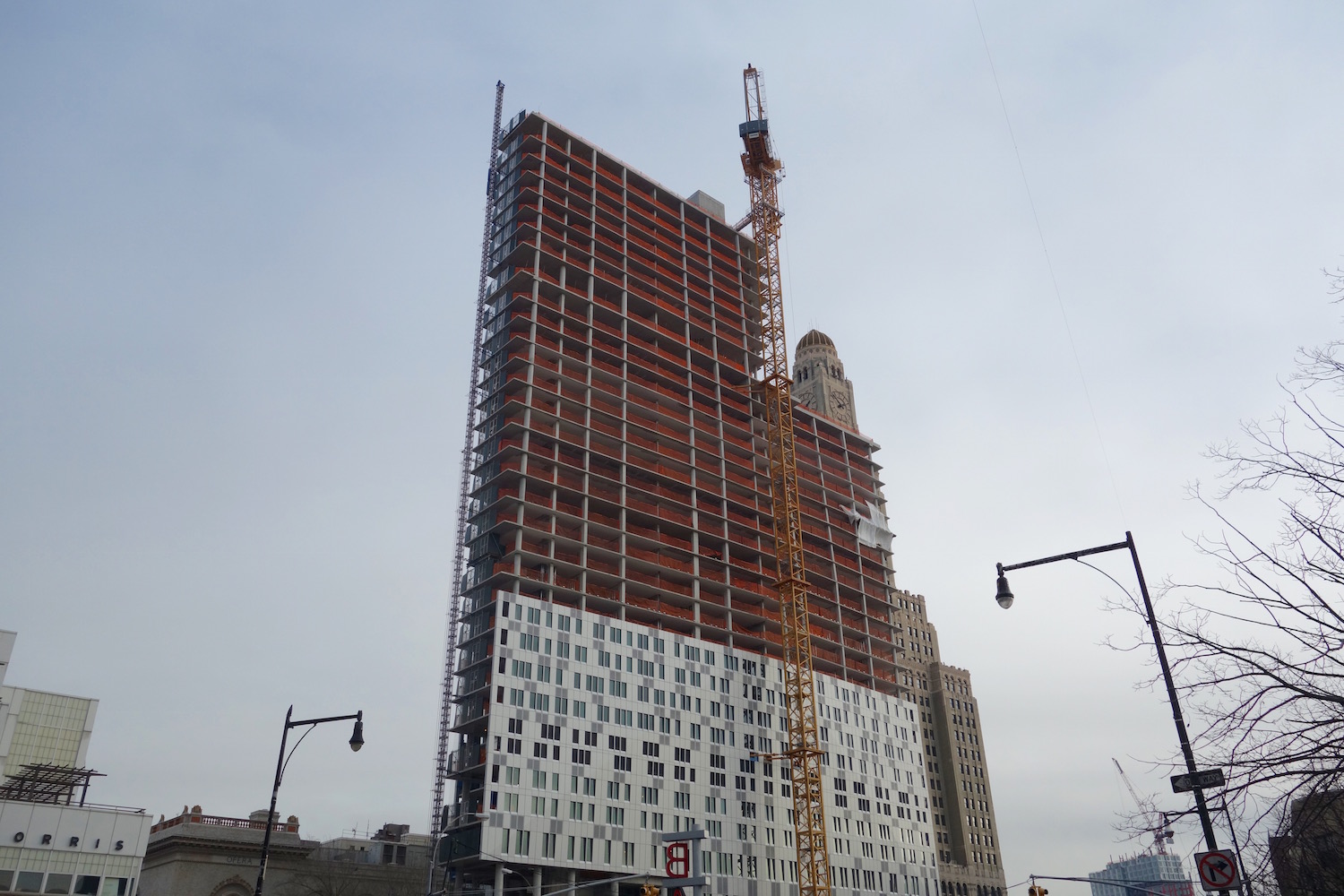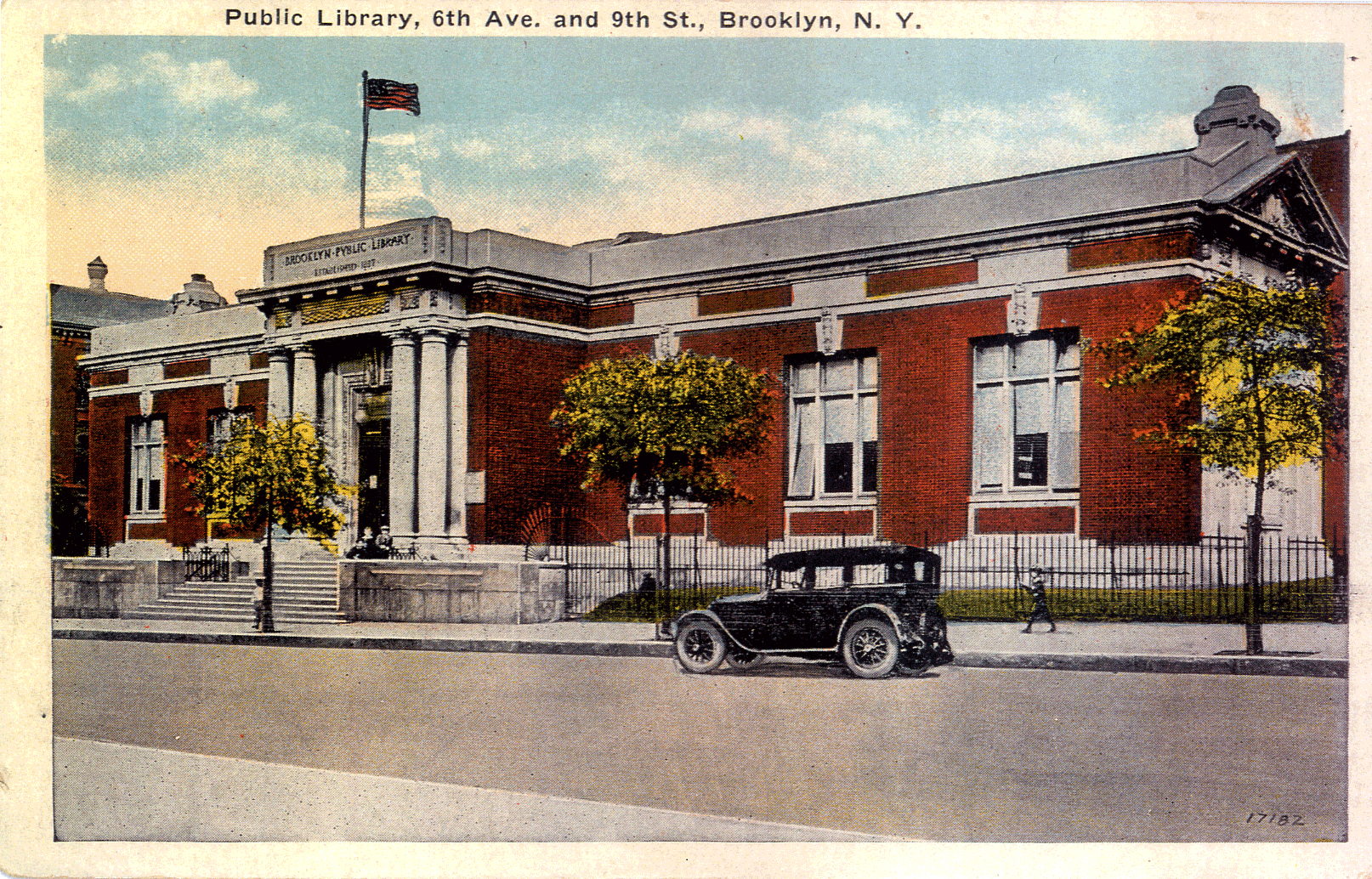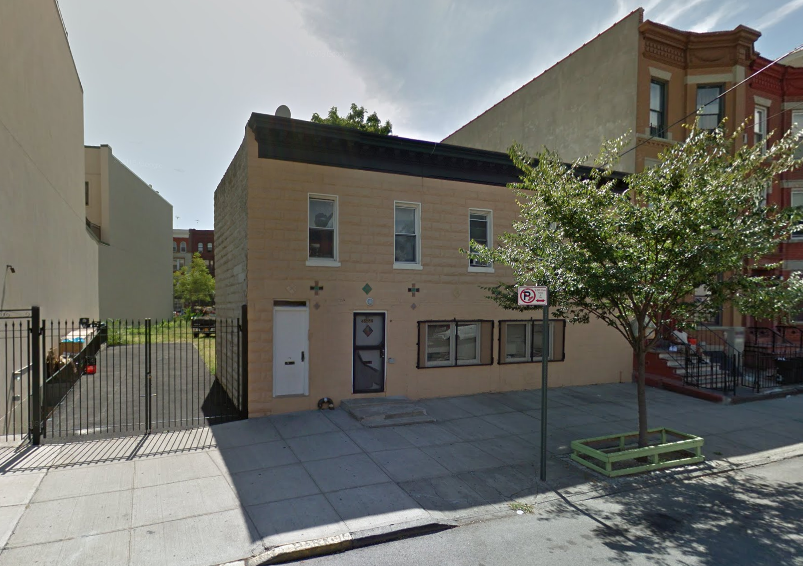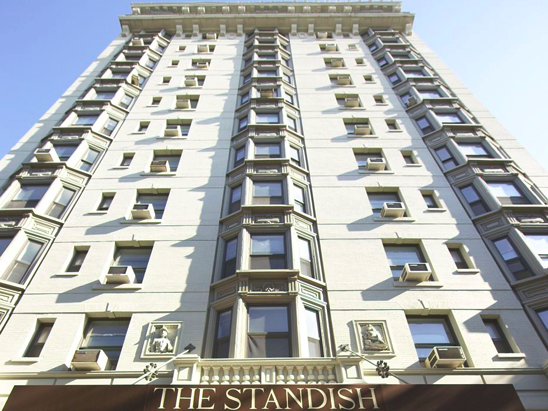32-Story, 384-Unit Mixed-Use Tower Tops Out At 286 Ashland Place, Downtown Brooklyn
YIMBY last checked in on the 32-story, 384-unit mixed-use building under construction at 286 Ashland Place, in Downtown Brooklyn, in November, when it was 24-stories-tall. Two Trees’ tower has now topped out, according to Curbed, and cladding is roughly 20 percent installed. The building will have 21,928 square feet of retail and 45,148 square feet of community space within its base, and of the residential units located above, 76 will be rented at below-market rates. Construction is expected to be finsihed over the summer, and move-ins are scheduled for the fall. TEN Arquitectos is behind the design.





