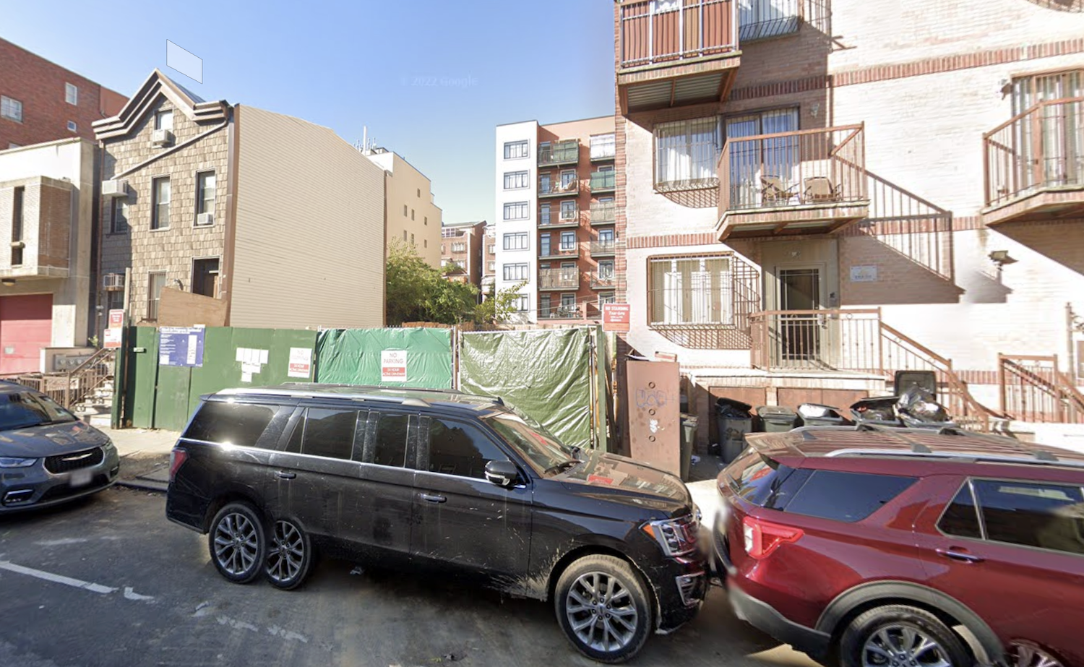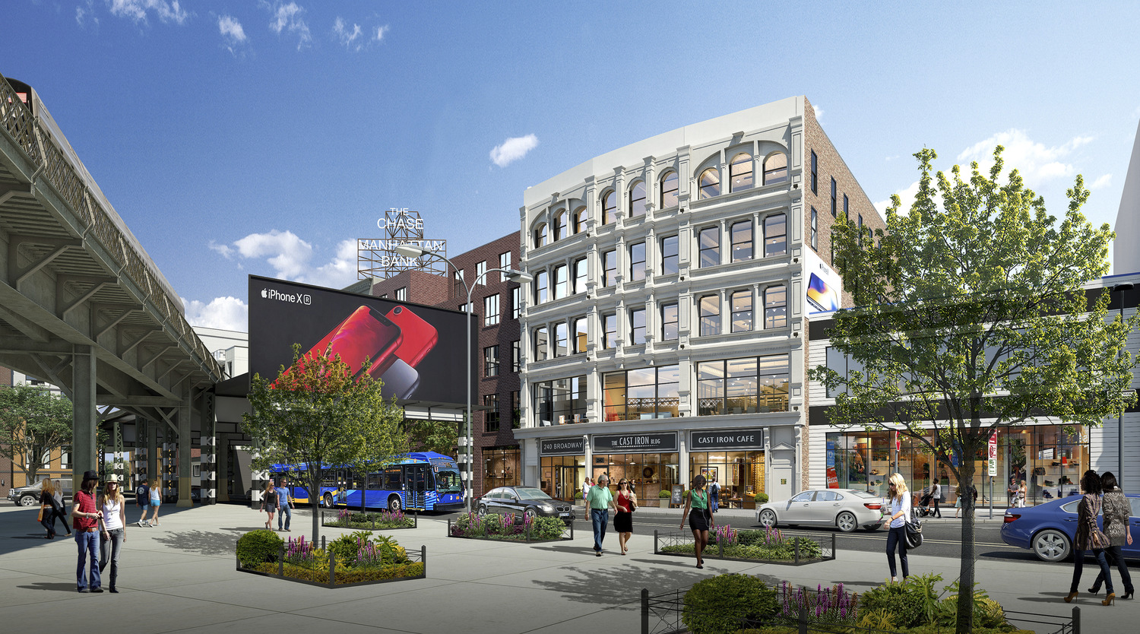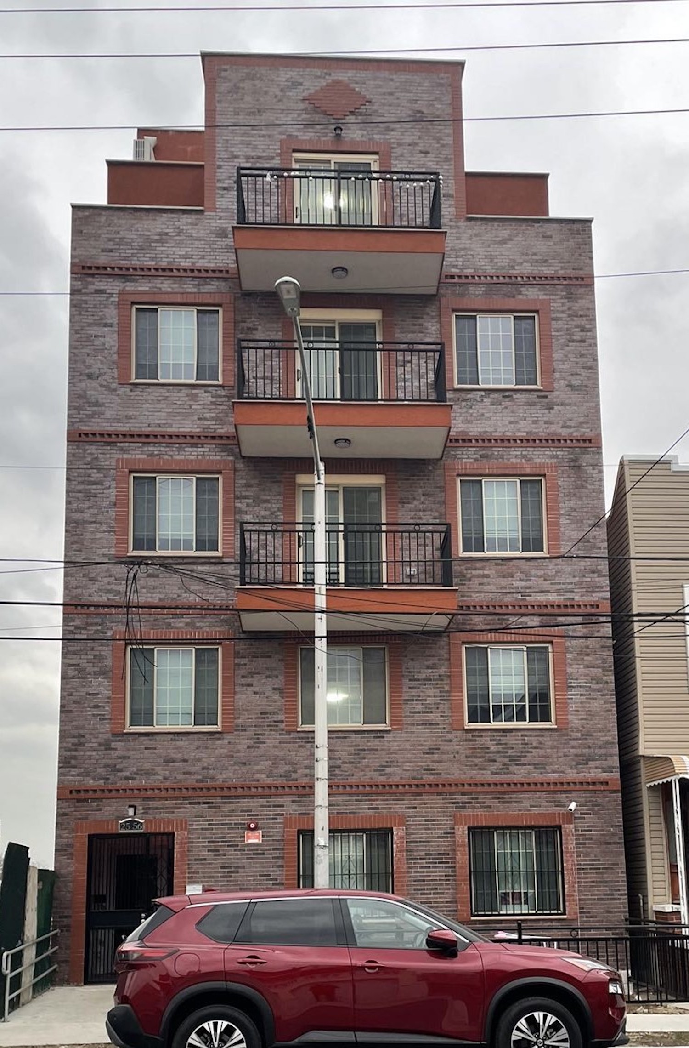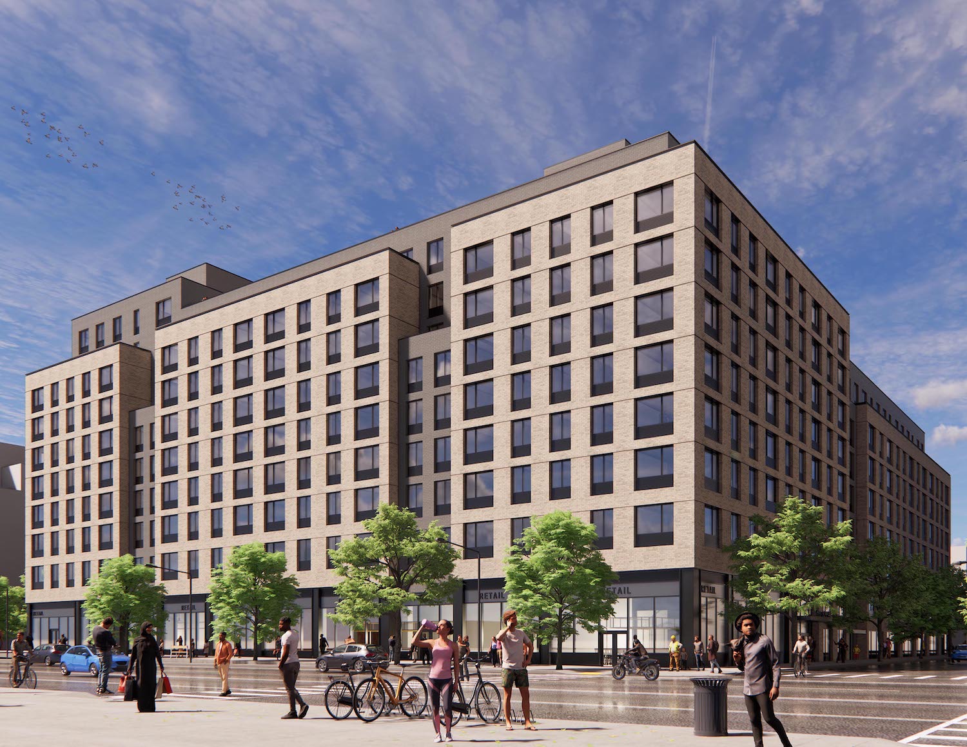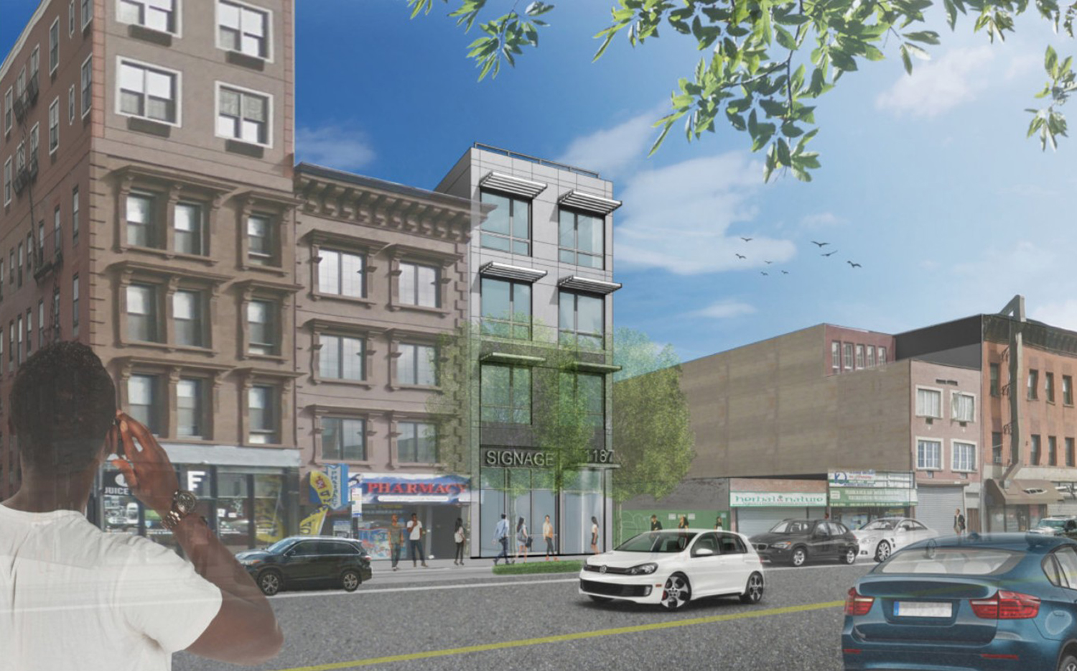Construction is rising on 1215 Fulton Street, a residential and hotel development consisting of two ten-story buildings and one four-to-six story building in Bedford-Stuyvesant, Brooklyn. Designed by Ismael Leyva Architects and developed by Time Square Development Group, it was last reported that the 150-foot-tall structure will span 238,751 square feet with 67,718 square feet designated for residential space spit among 87 co-living units including studios, two-, and three-bedroom layouts with an average scope of 451 square feet, and 93,630 square feet for commercial use with 249 hotel rooms, as well as cellar level, amenities, and 95 enclosed parking spots. Fulton Property Owner, LLC is listed as the owner and Triton Construction Company, LLC is the general contractor for the property, which is alternately addressed as 12 Halsey Street and located on a T-shaped lot bound by Halsey Street to the north and Fulton Street to the south.

