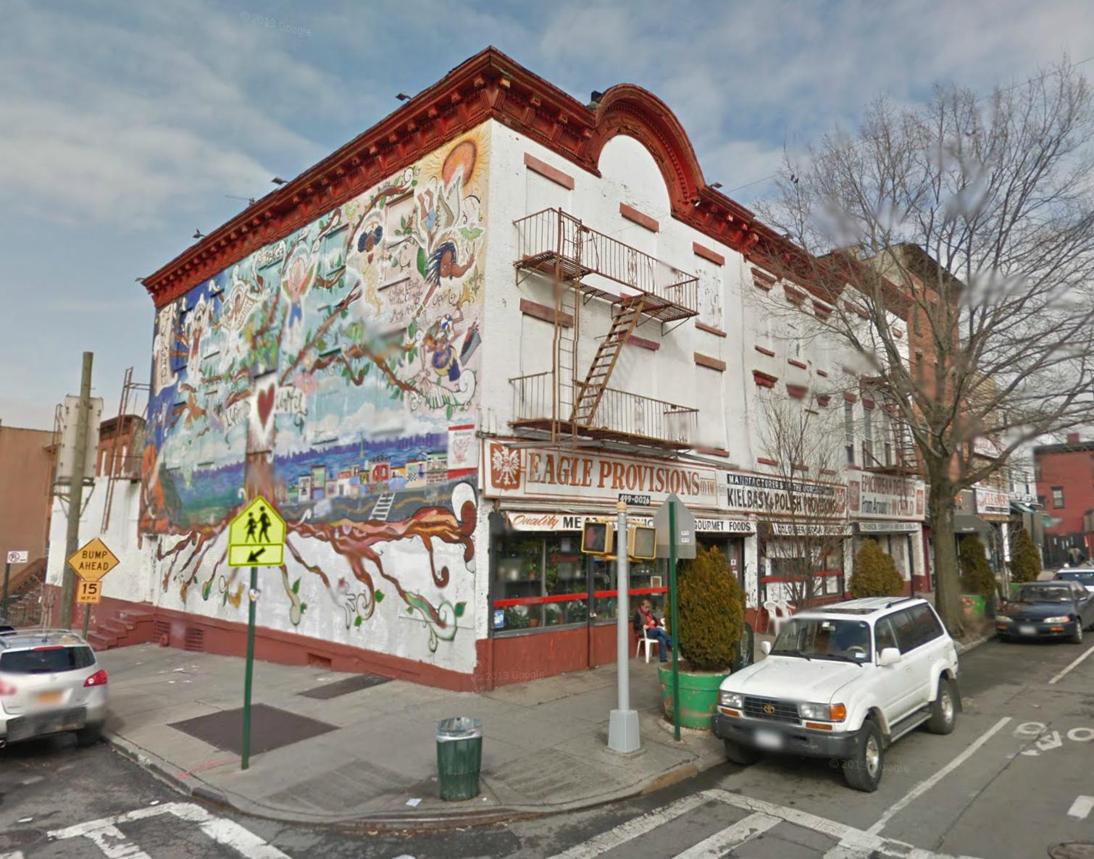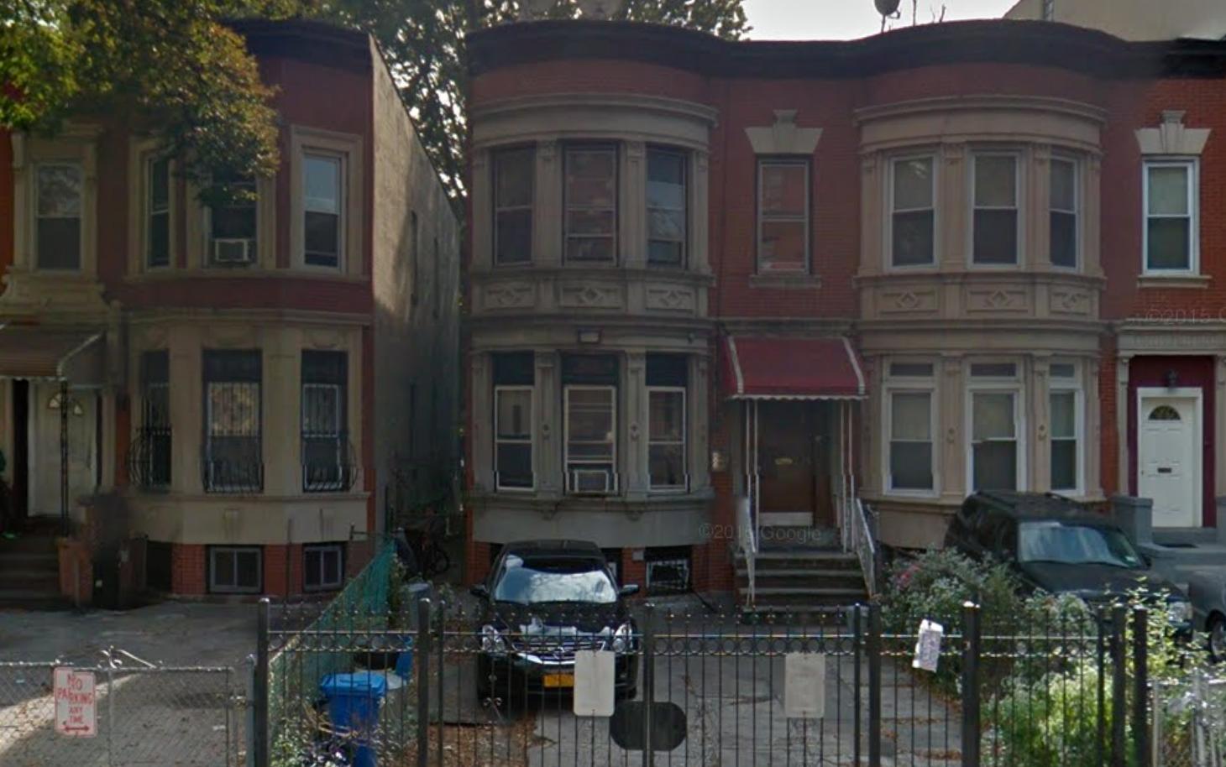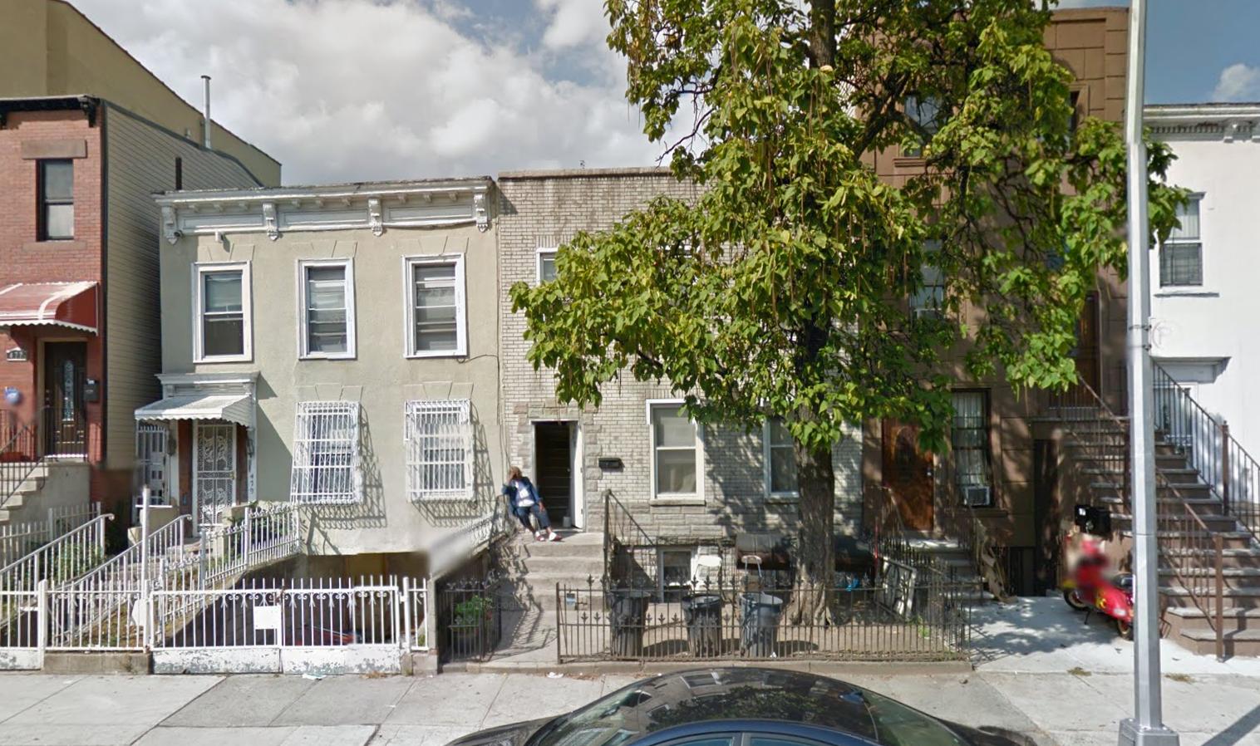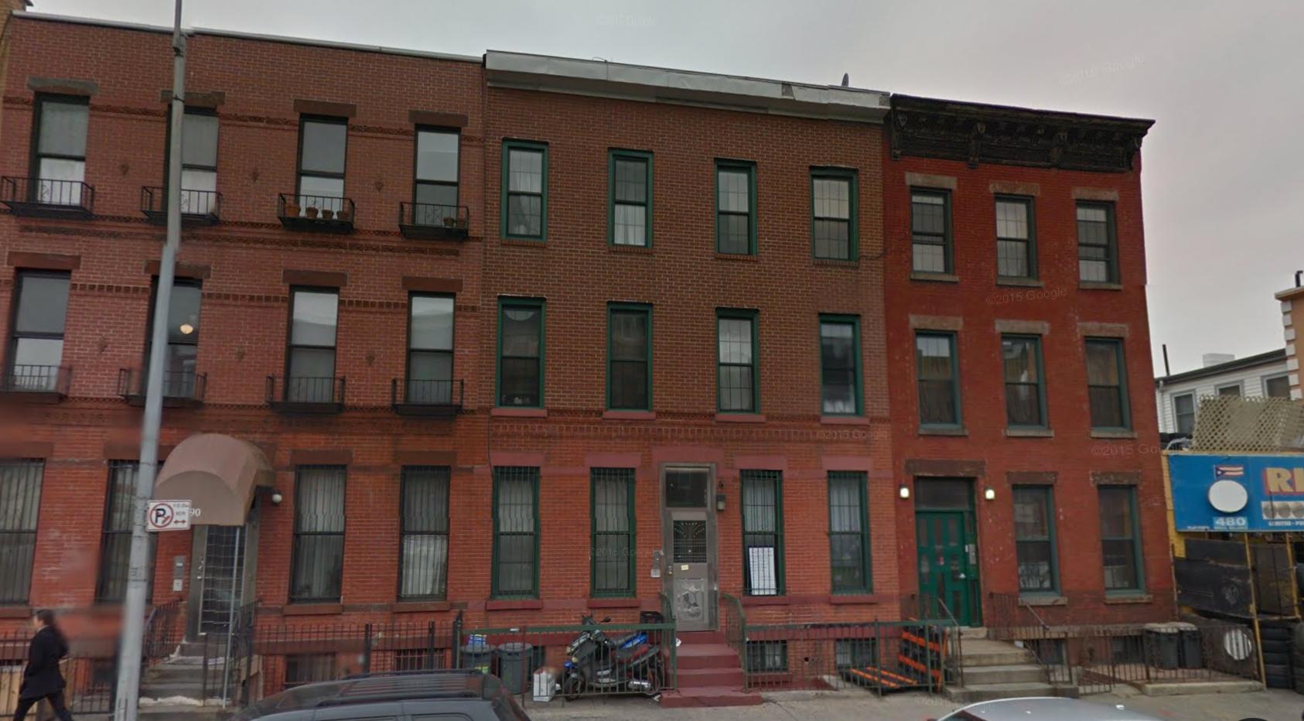Six-Story, 28-Unit Mixed-Use Redevelopment At 628 5th Avenue, South Slope
In May, Brownstoner revealed the three-story buildings at 262-630 5th Avenue, in South Slope, would be redeveloped into a residential property. Now developers George Malafis and Ioannis Glyptis have filed applications to expand the building. Once complete, the building will stand six stories and have 28 residential units, each averaging 725 square feet. The building will measure a total 22,370 square feet, featuring 2,065 square feet of ground-floor retail. Thomas Winter is the architect of record, according to The Real Deal.





