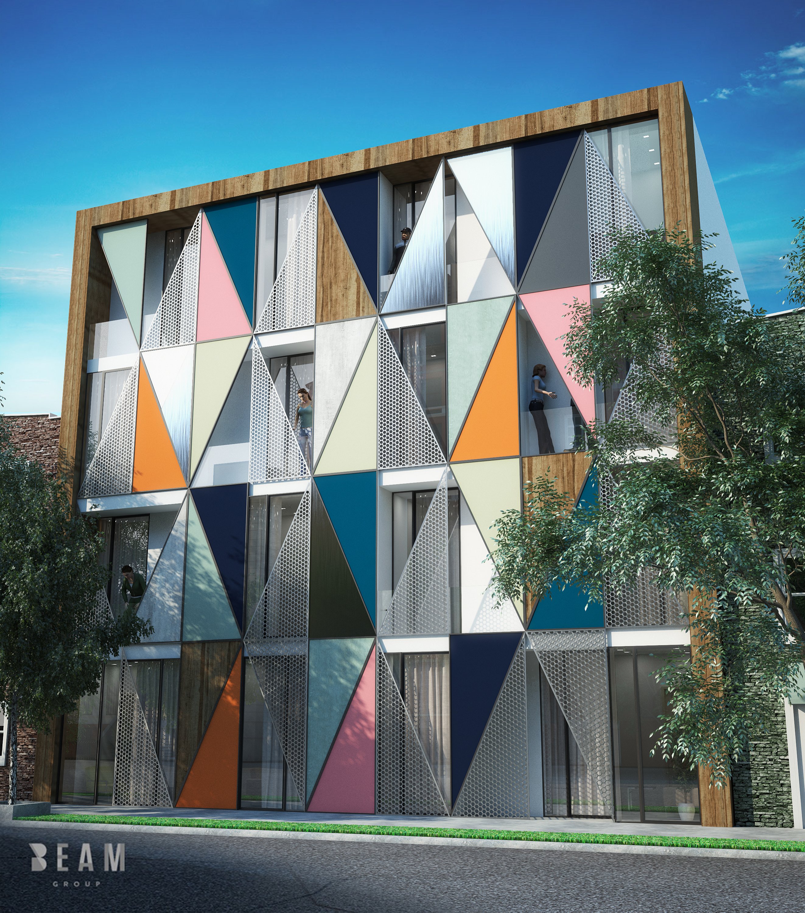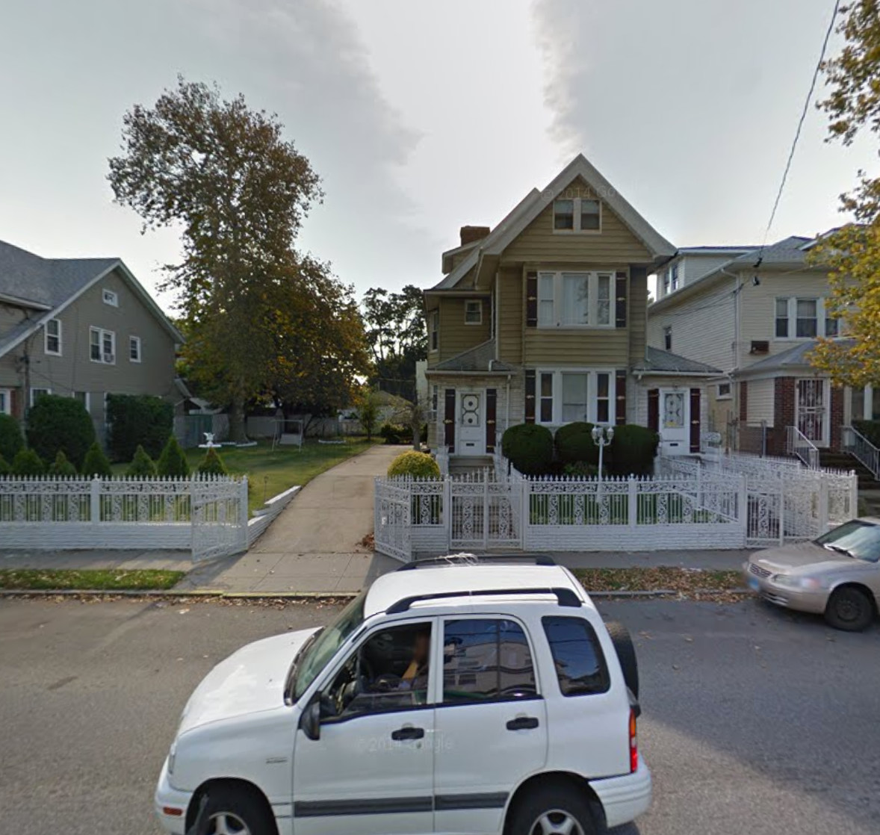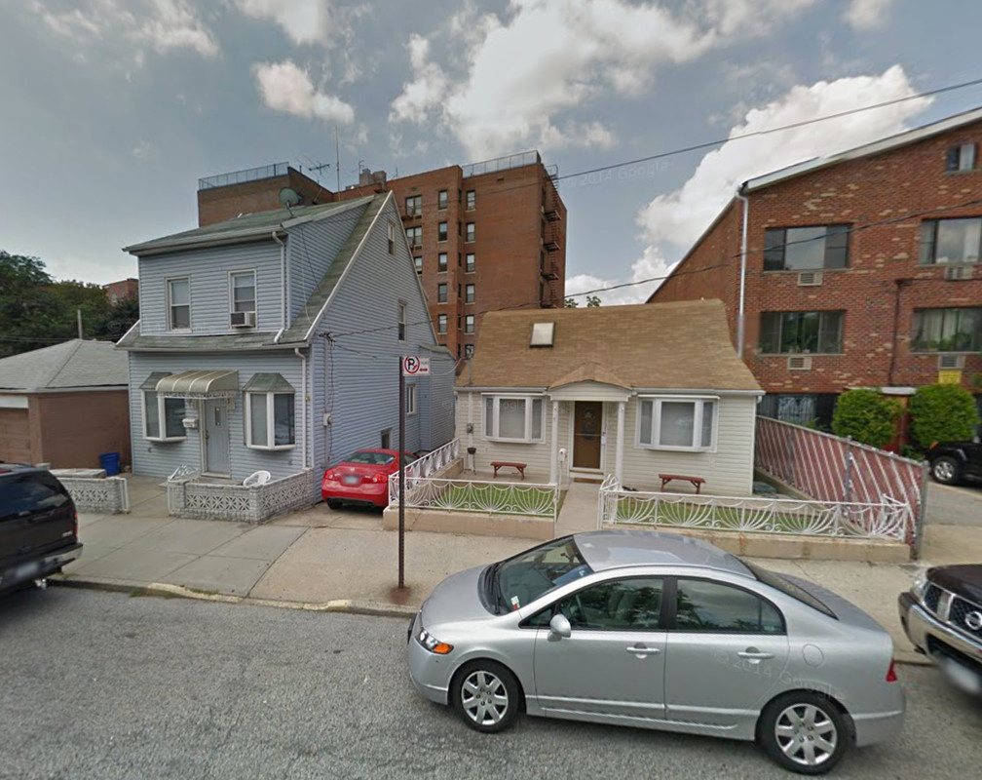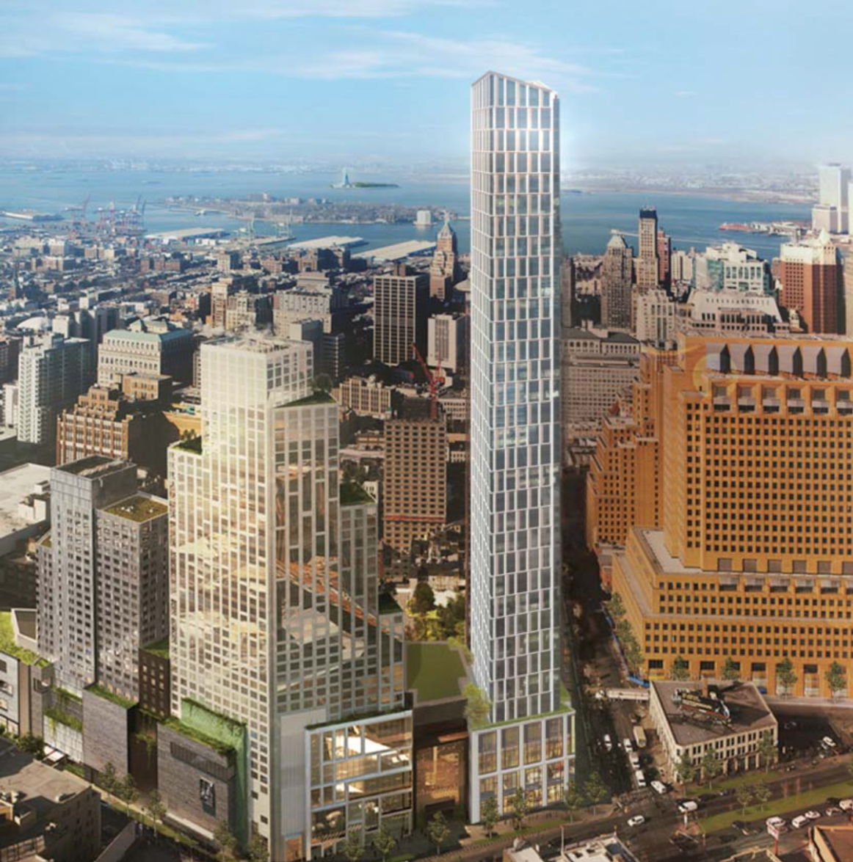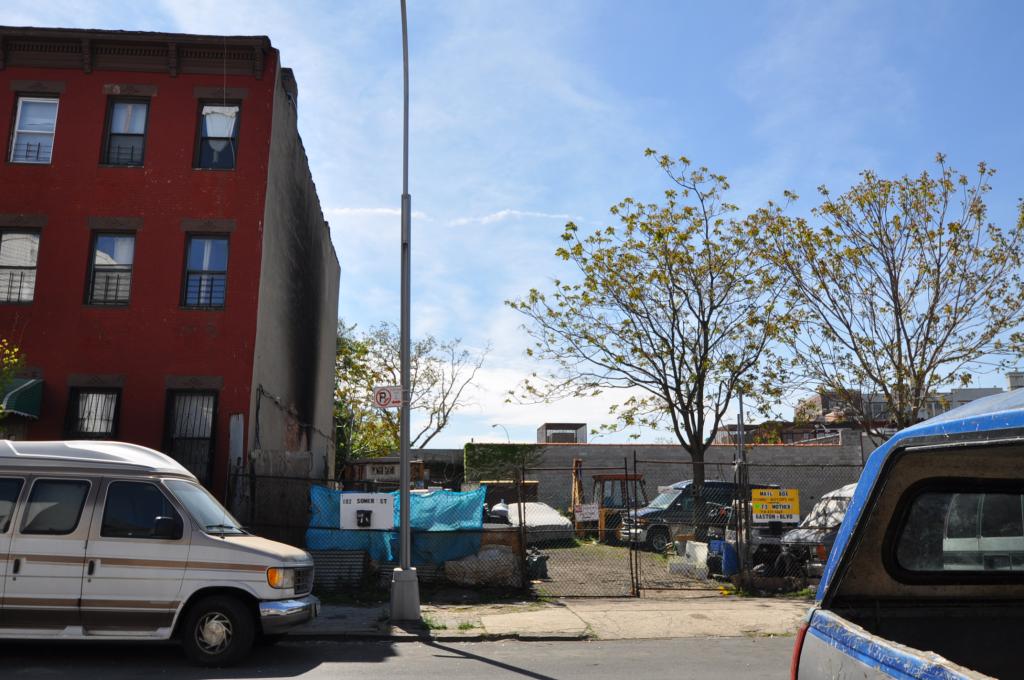Reveal for 127-129 Troutman Street, Bushwick
Back in September of 2016, YIMBY reported on permits filed for two new buildings coming to 127-129 Troutman Street, in western Bushwick. Now, we have the reveal for the project, which is being developed by Moshe Friedman and designed by Brooklyn-based BEAM Group.

