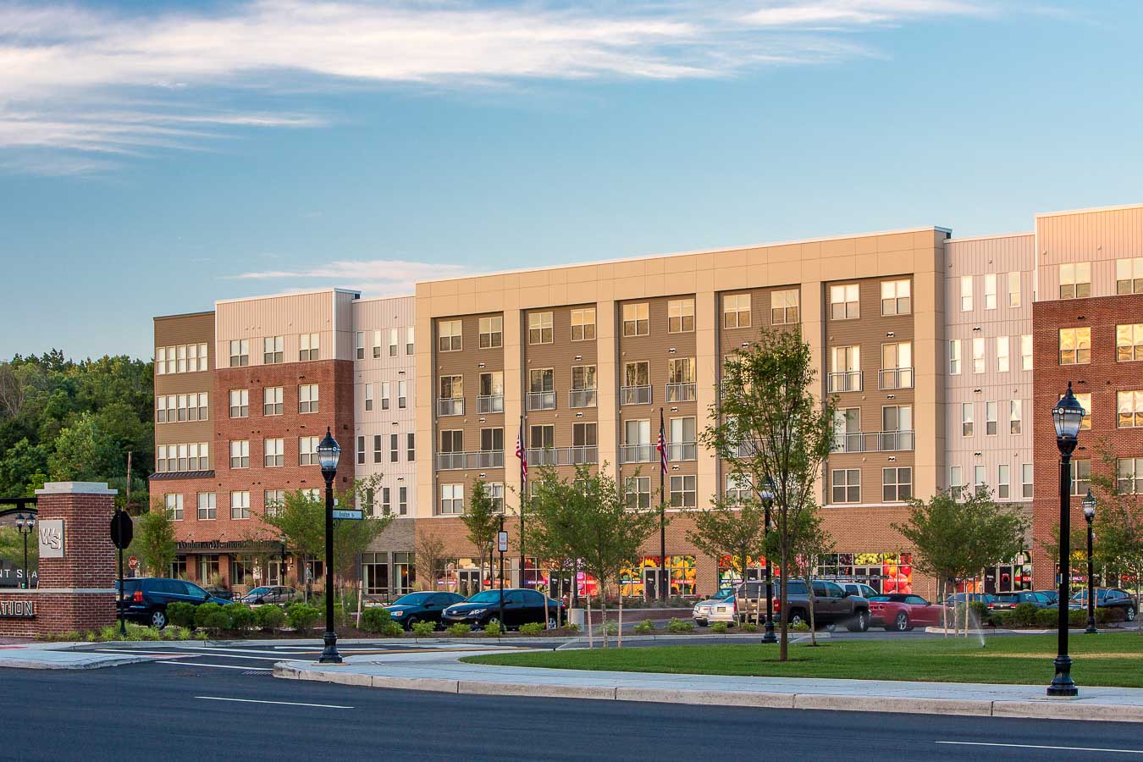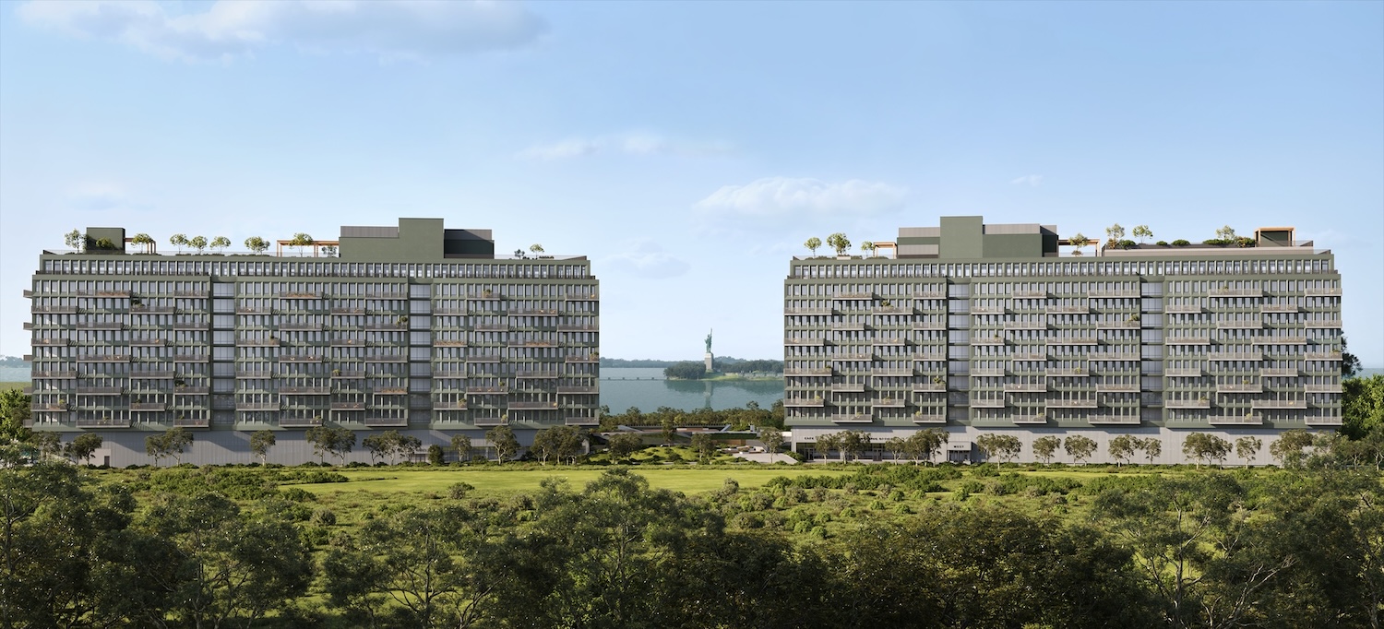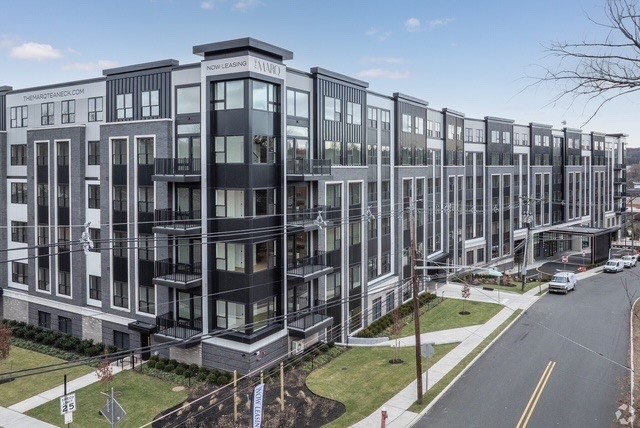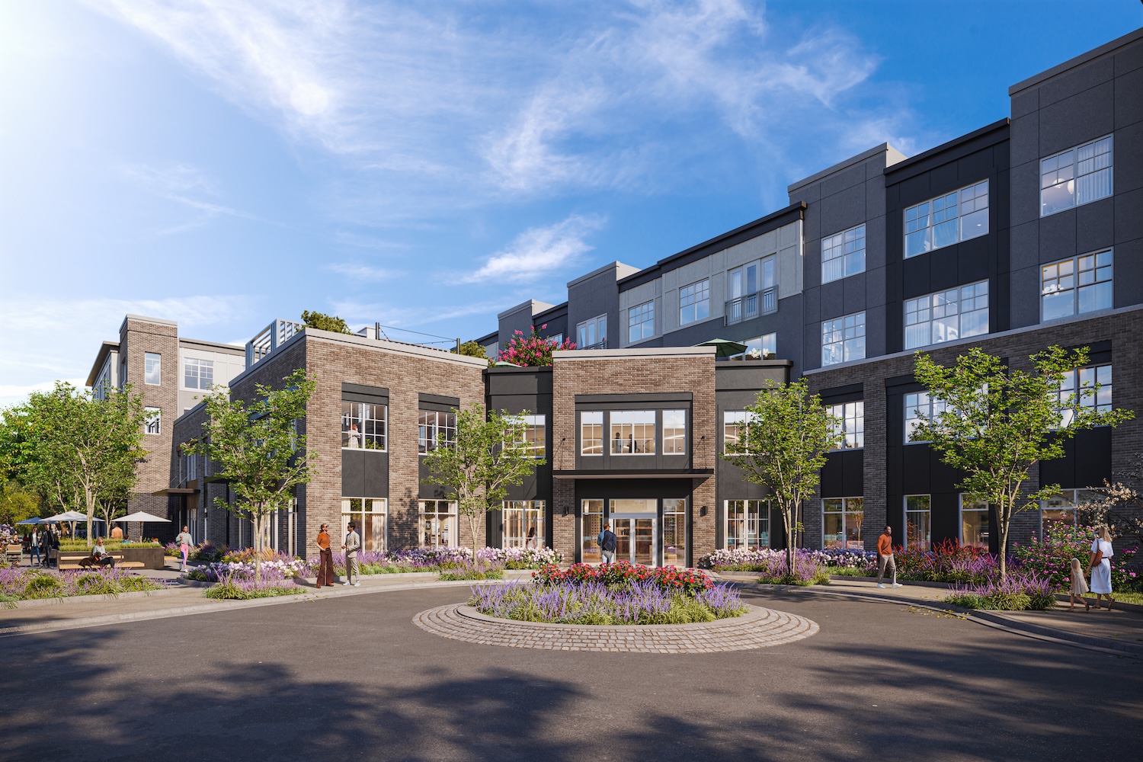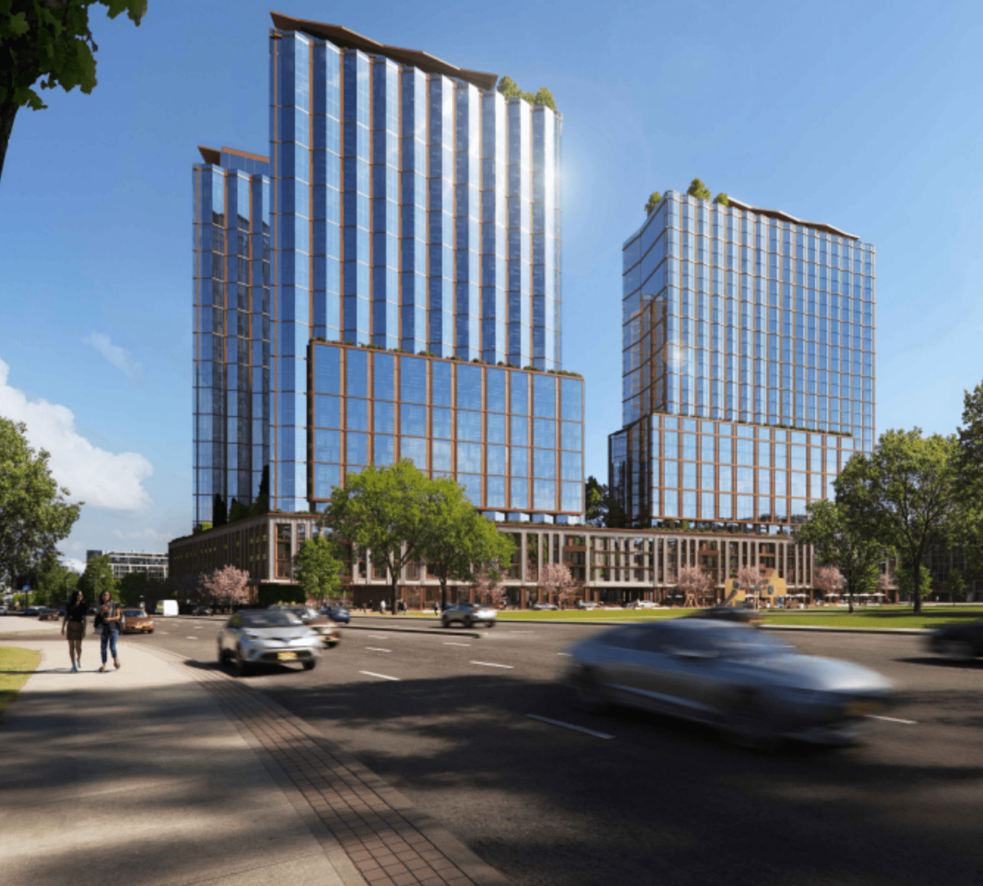JCMLiving Acquires Avalon At Wesmont Station In Wood-Ridge, New Jersey
JCMLiving has acquired Avalon at Wesmont Station, a 406-unit residential community located at 100 Rosie Square in Wood-Ridge, New Jersey. The property has been rebranded as Volair Wesmont and marks the company’s latest expansion in Bergen County.

